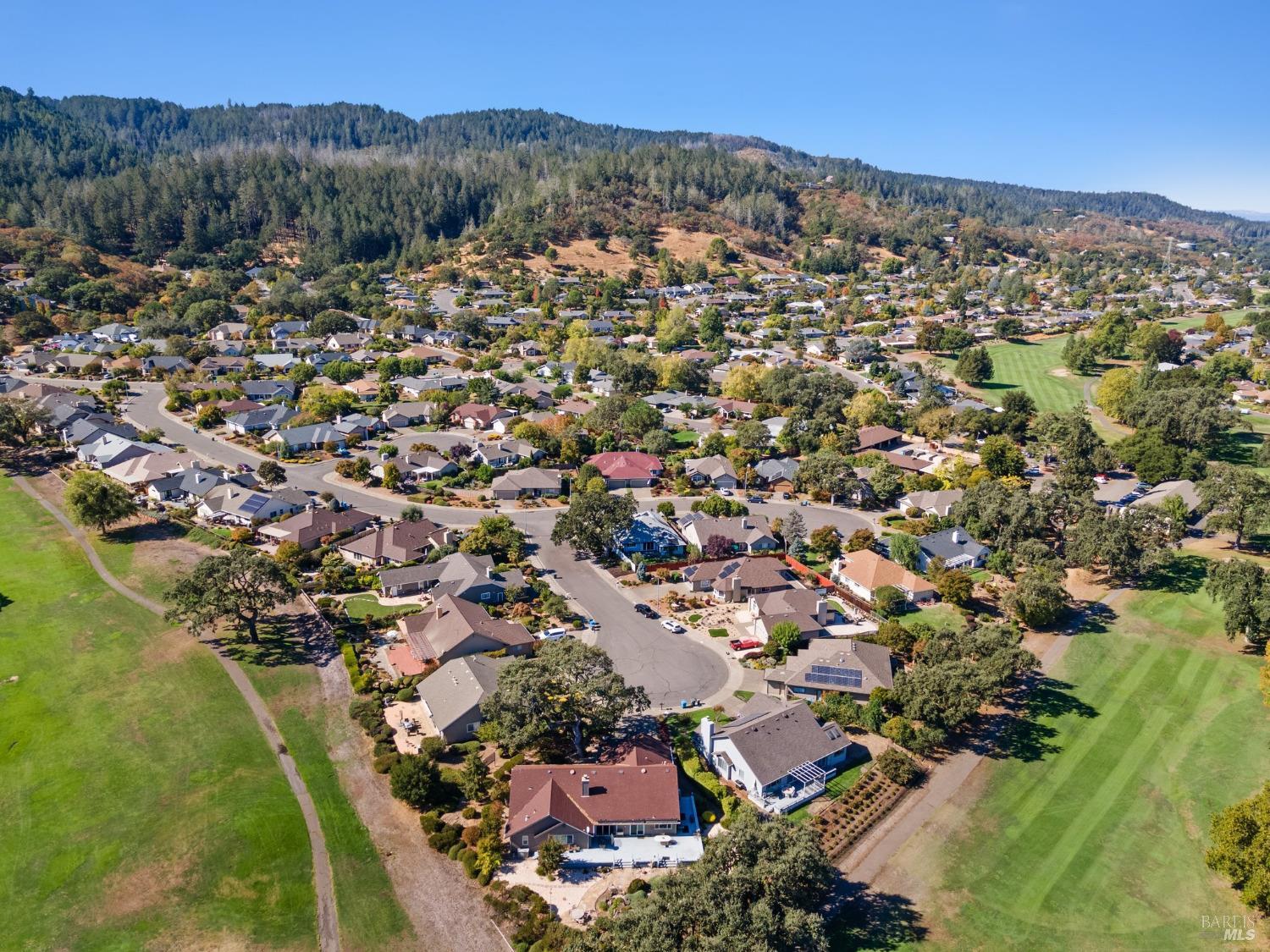332 Miramonte Way, Santa Rosa, CA 95409
$1,425,000 Mortgage Calculator Sold on Apr 16, 2025 Single Family Residence
Property Details
About this Property
At the very end of a private Oakmont cul-de-sac you'll find this unique, one-of-a-kind home with a view of the Sugarloaf Golf Course and the hills beyond. The home sits on nearly a half acre allowing for an abundance of outdoor space to enjoy the surrounding views. This Annadel floor plan has been expanded and features a spacious primary suite with large walk-in closet. The kitchen was opened to the living area creating a great room with high end appliances, island, and coveted storage spaces including a walk-in pantry. The dining and bar areas were designed for large gatherings with family and friends, and naturally flows out two glass sliders to the deck that's set up for entertaining or watching your favorite sports teams. Other features include updated lighting, dual pane windows and white shutters, a half-bath and an inside laundry room with utility sink. The homeowner added a separate golf-cart garage and/or storage area. Neighborhood access to the golf course is just a street away. Come see this truly special home, there's nothing else like it in Oakmont.
MLS Listing Information
MLS #
BA324082132
MLS Source
Bay Area Real Estate Information Services, Inc.
Interior Features
Bedrooms
Primary Suite/Retreat, Remodeled
Bathrooms
Updated Bath(s)
Kitchen
Breakfast Nook, Countertop - Other, Hookups - Ice Maker, Other, Updated
Appliances
Cooktop - Gas, Dishwasher, Garbage Disposal, Hood Over Range, Ice Maker, Microwave, Other, Oven - Built-In, Oven - Double, Oven - Electric, Oven - Self Cleaning, Refrigerator, Trash Compactor, Wine Refrigerator, Dryer, Washer
Dining Room
Dining Area in Living Room, Other
Fireplace
Gas Log, Gas Starter, Living Room
Flooring
Other
Laundry
220 Volt Outlet, In Laundry Room, Laundry - Yes
Cooling
Central Forced Air
Heating
Fireplace, Gas
Exterior Features
Roof
Composition
Foundation
Concrete Perimeter
Pool
Community Facility, None, Pool - No
Style
Other
Parking, School, and Other Information
Garage/Parking
Attached Garage, Facing Front, Gate/Door Opener, Golf Cart, Guest / Visitor Parking, Garage: 2 Car(s)
Sewer
Public Sewer
HOA Fee
$129
HOA Fee Frequency
Monthly
Complex Amenities
Community Pool, Dog Park, Garden / Greenbelt/ Trails, Gym / Exercise Facility, Putting Green
Unit Information
| # Buildings | # Leased Units | # Total Units |
|---|---|---|
| 0 | – | – |
Neighborhood: Around This Home
Neighborhood: Local Demographics
Market Trends Charts
332 Miramonte Way is a Single Family Residence in Santa Rosa, CA 95409. This 2,632 square foot property sits on a 0.421 Acres Lot and features 3 bedrooms & 2 full and 1 partial bathrooms. It is currently priced at $1,425,000 and was built in 1988. This address can also be written as 332 Miramonte Way, Santa Rosa, CA 95409.
©2025 Bay Area Real Estate Information Services, Inc. All rights reserved. All data, including all measurements and calculations of area, is obtained from various sources and has not been, and will not be, verified by broker or MLS. All information should be independently reviewed and verified for accuracy. Properties may or may not be listed by the office/agent presenting the information. Information provided is for personal, non-commercial use by the viewer and may not be redistributed without explicit authorization from Bay Area Real Estate Information Services, Inc.
Presently MLSListings.com displays Active, Contingent, Pending, and Recently Sold listings. Recently Sold listings are properties which were sold within the last three years. After that period listings are no longer displayed in MLSListings.com. Pending listings are properties under contract and no longer available for sale. Contingent listings are properties where there is an accepted offer, and seller may be seeking back-up offers. Active listings are available for sale.
This listing information is up-to-date as of April 16, 2025. For the most current information, please contact Karen Sites, (707) 538-2270
