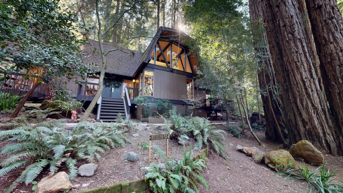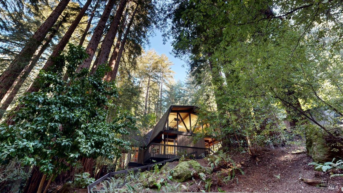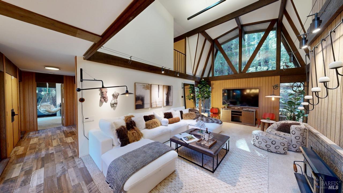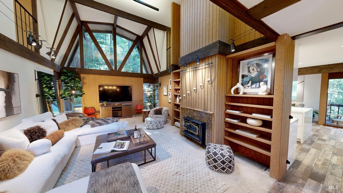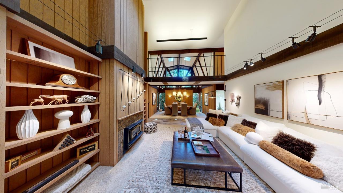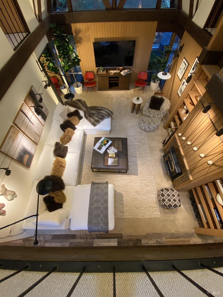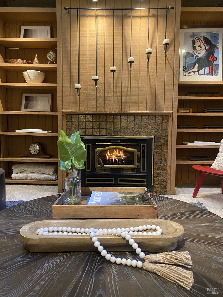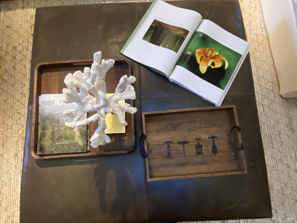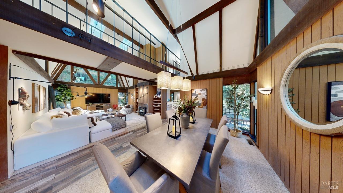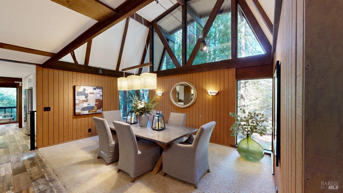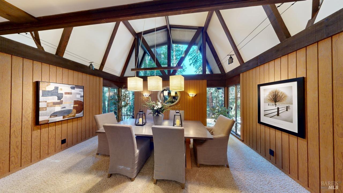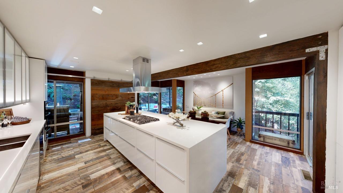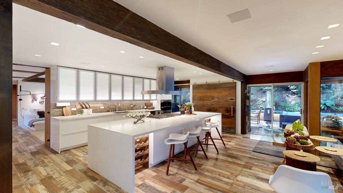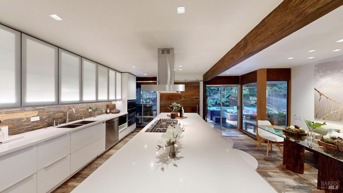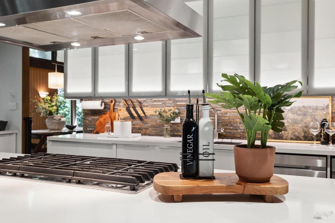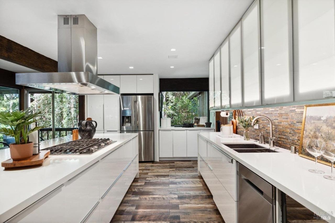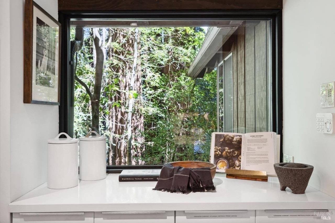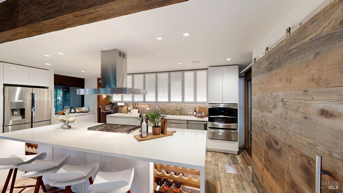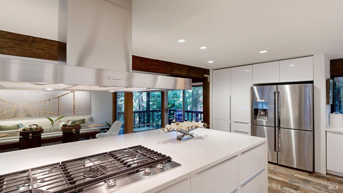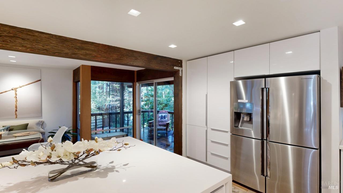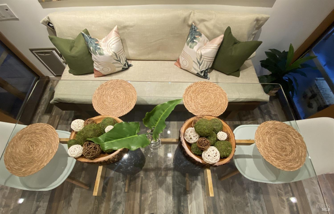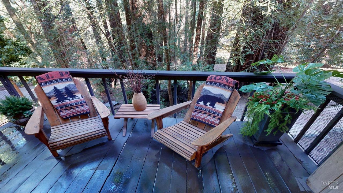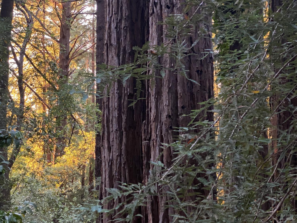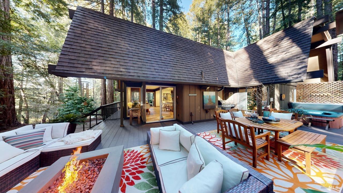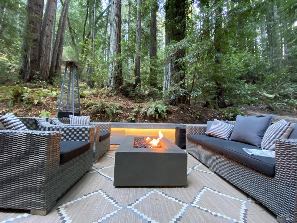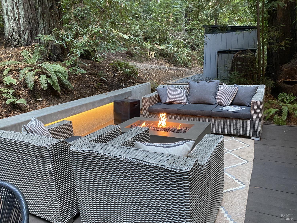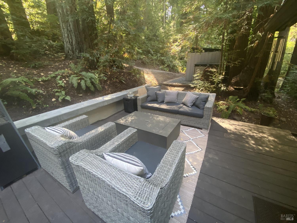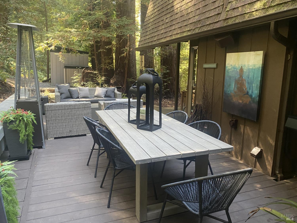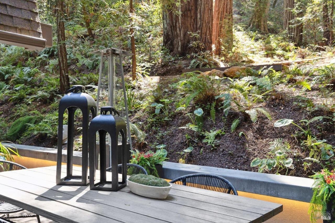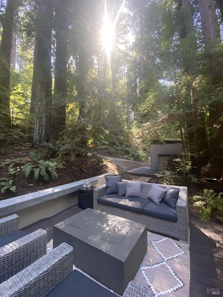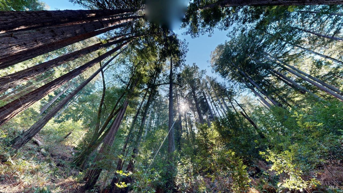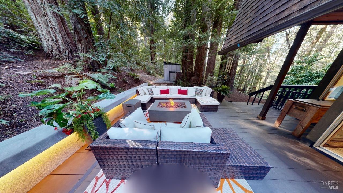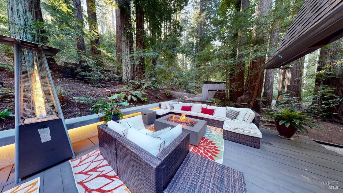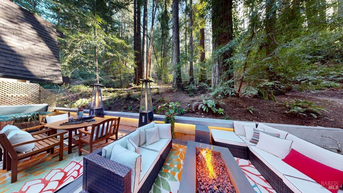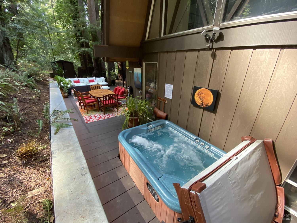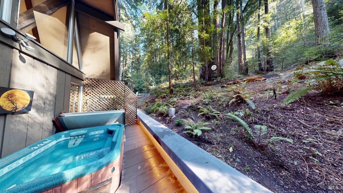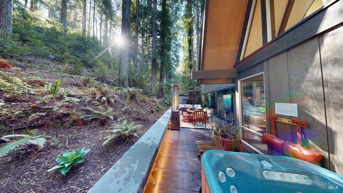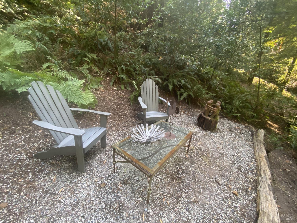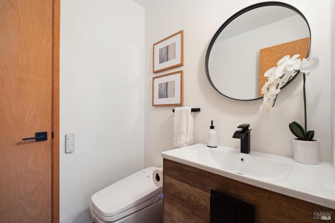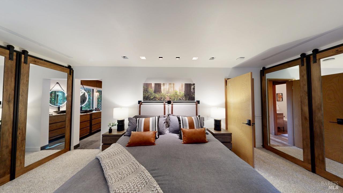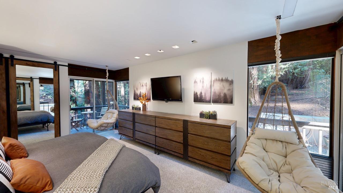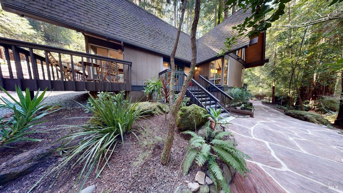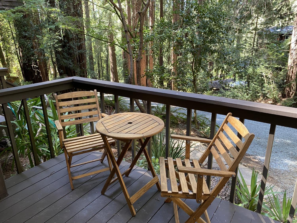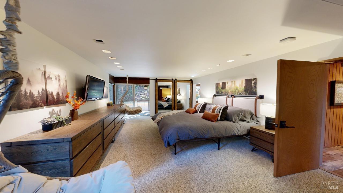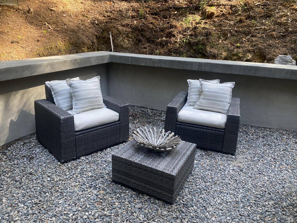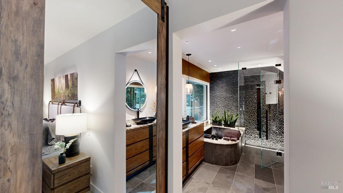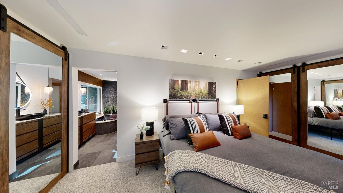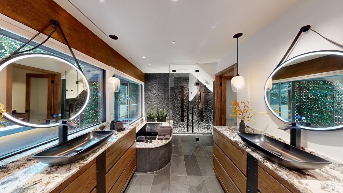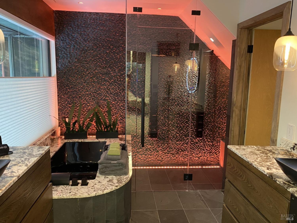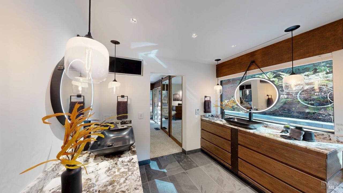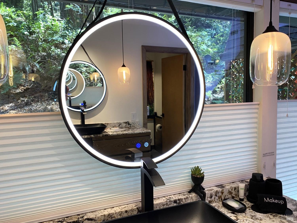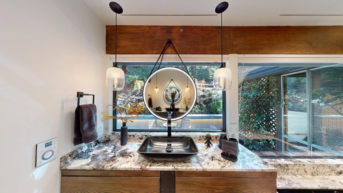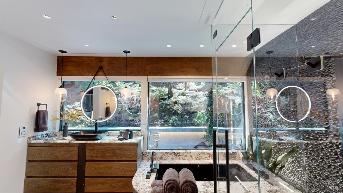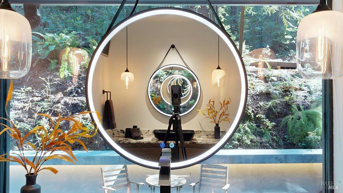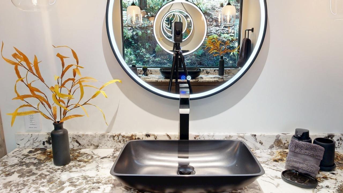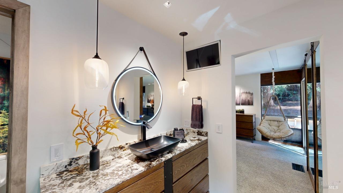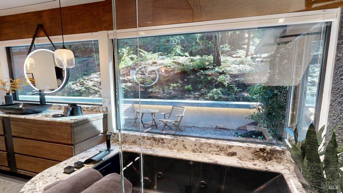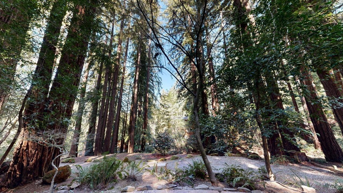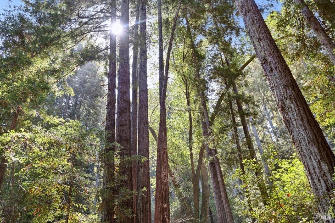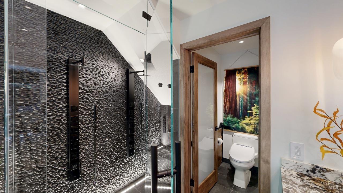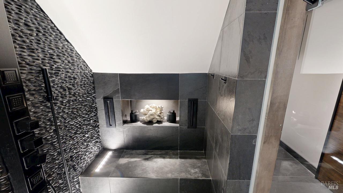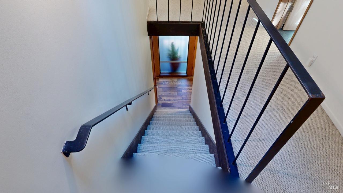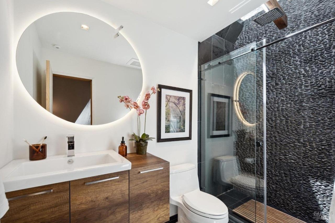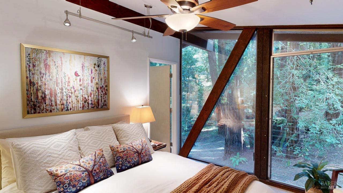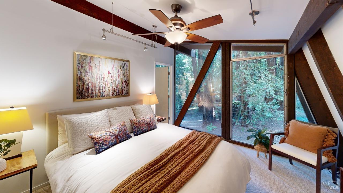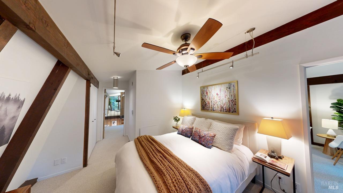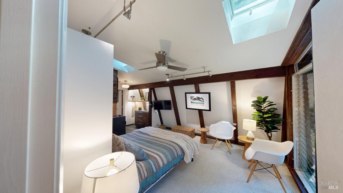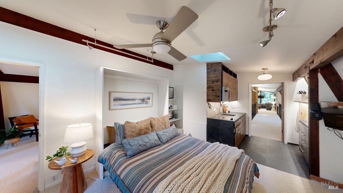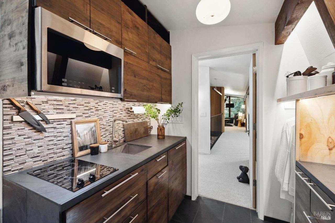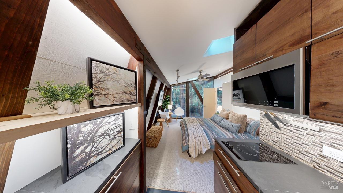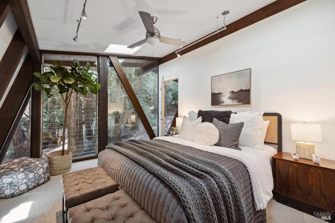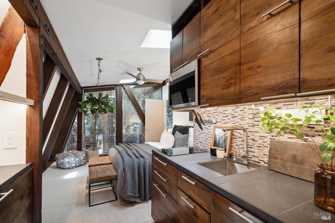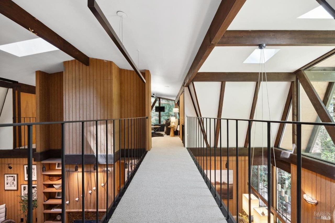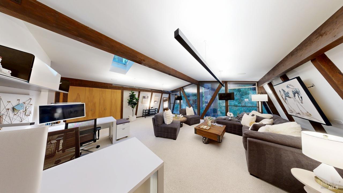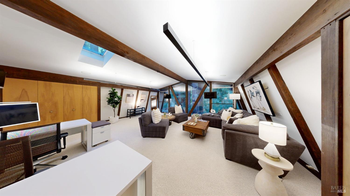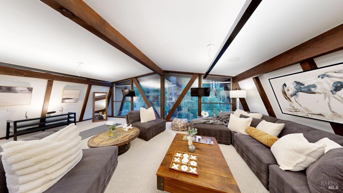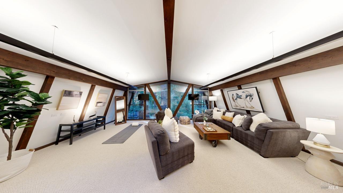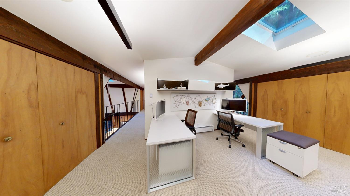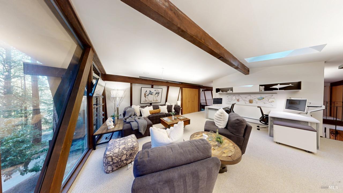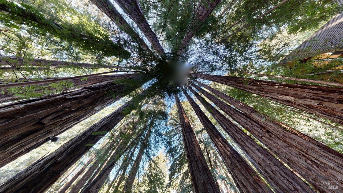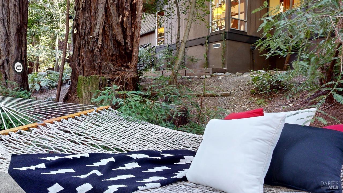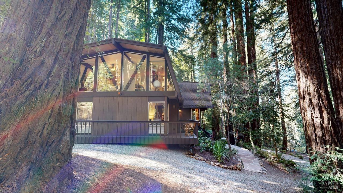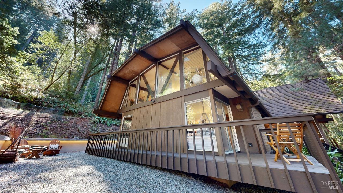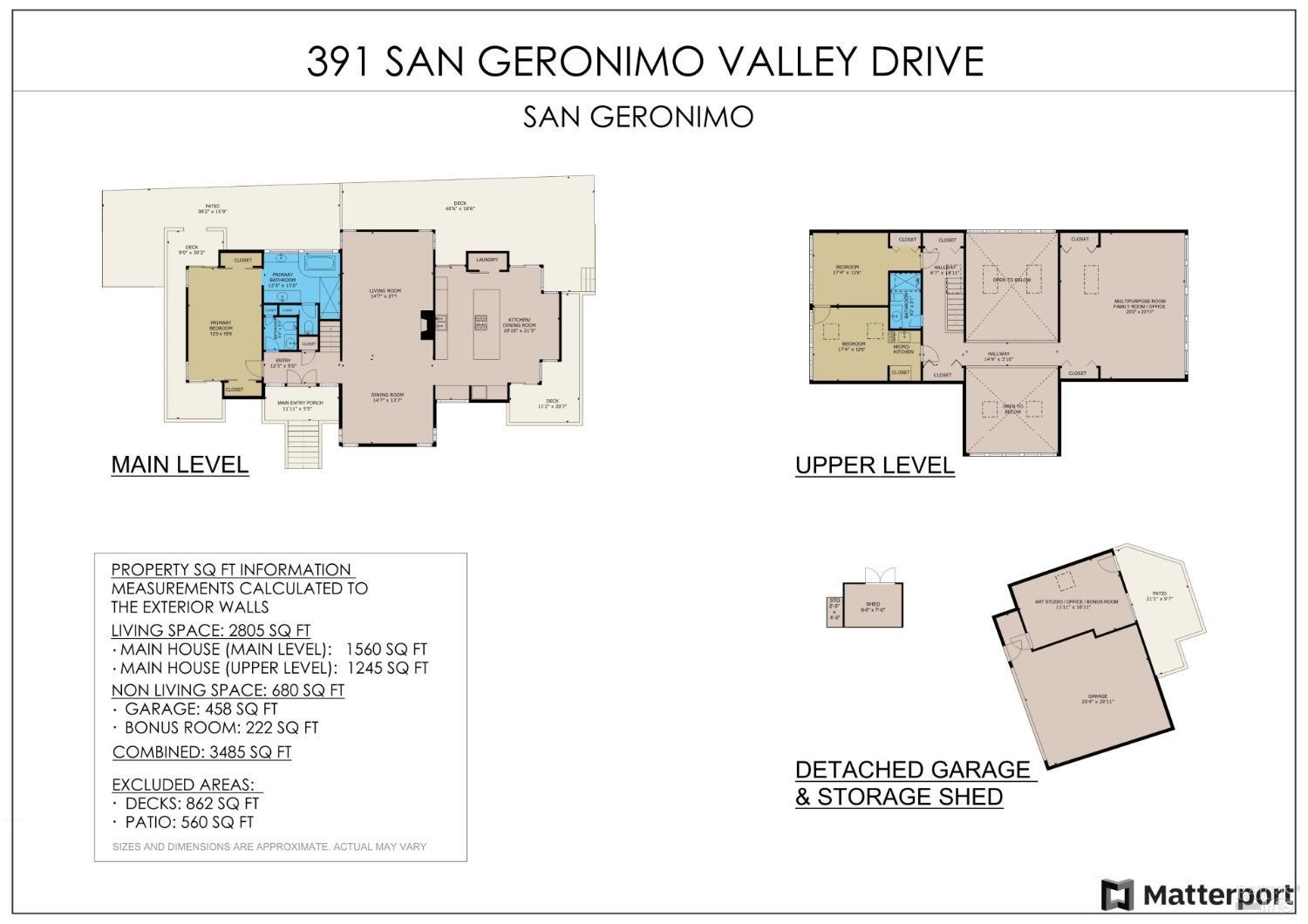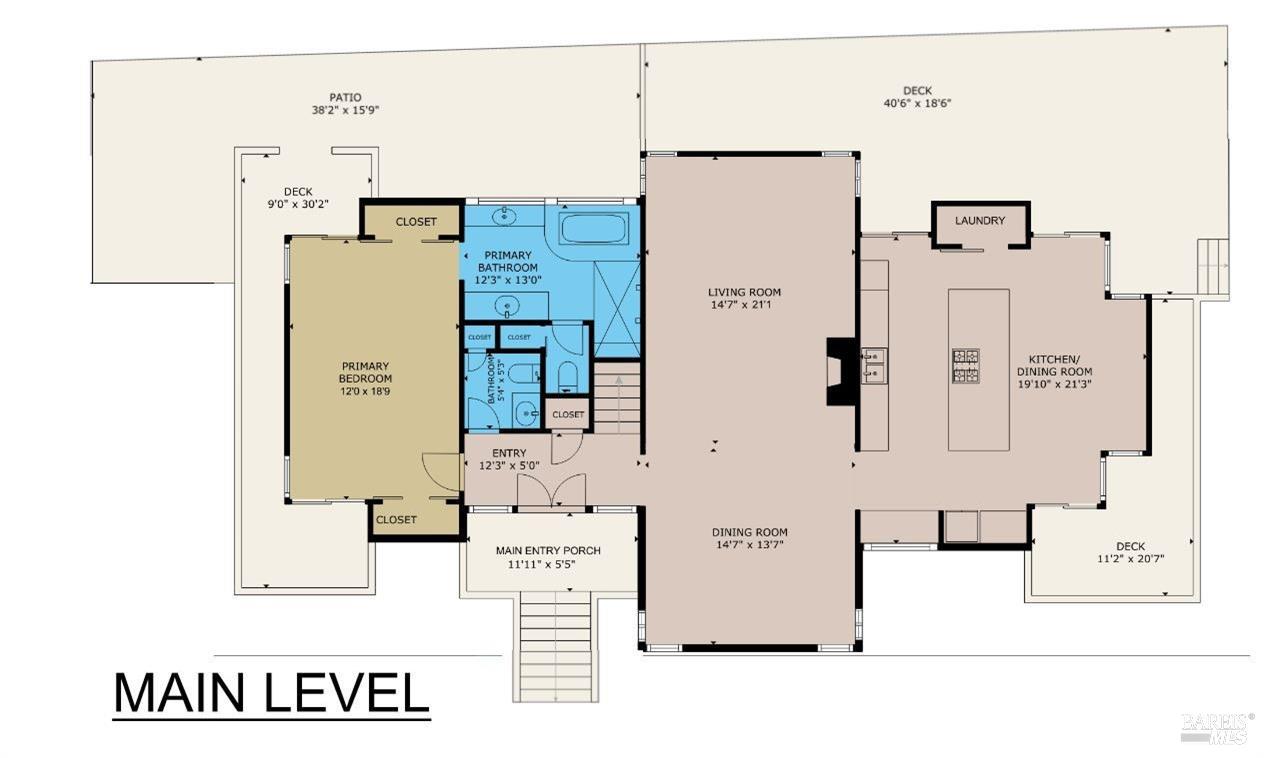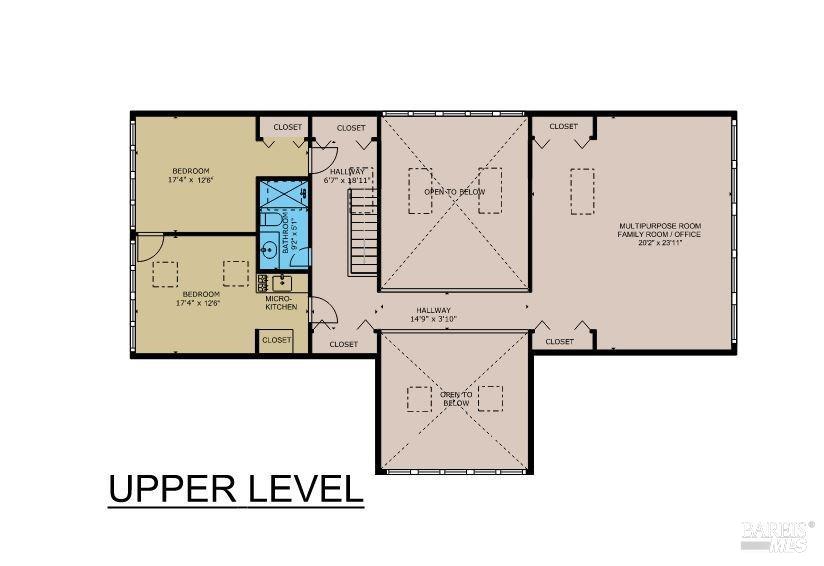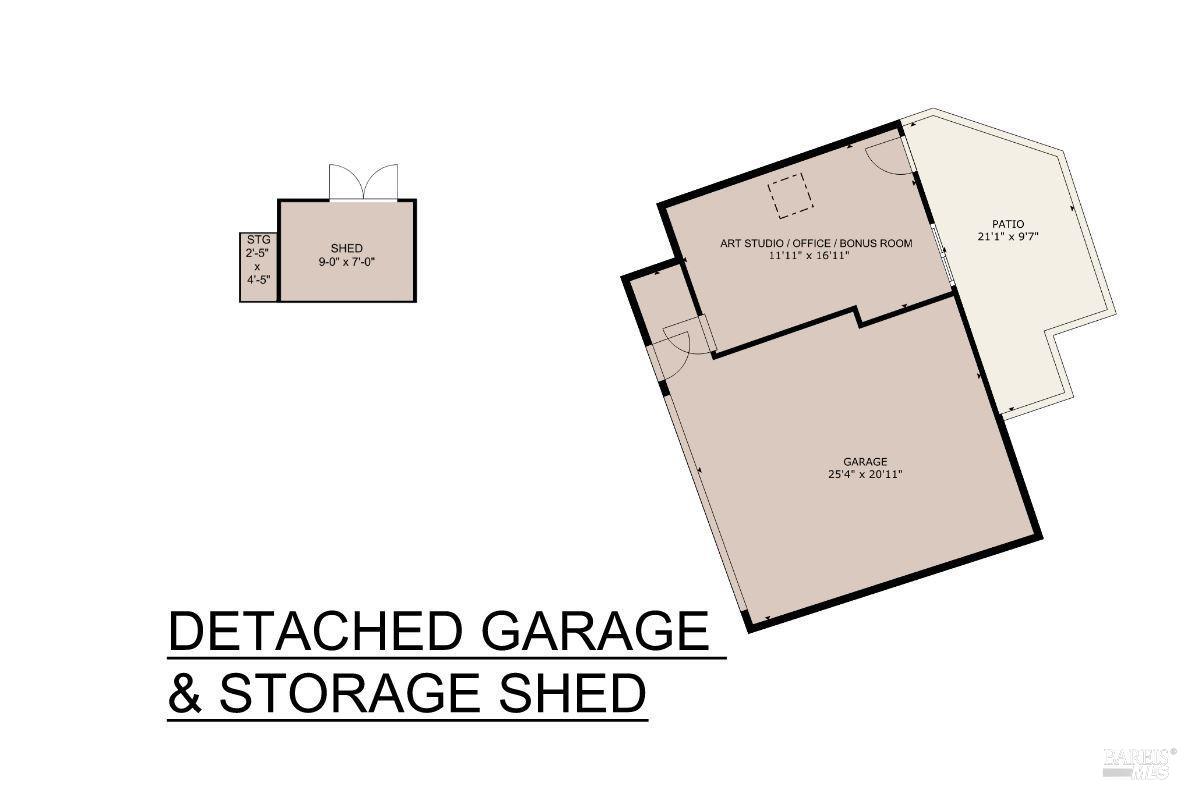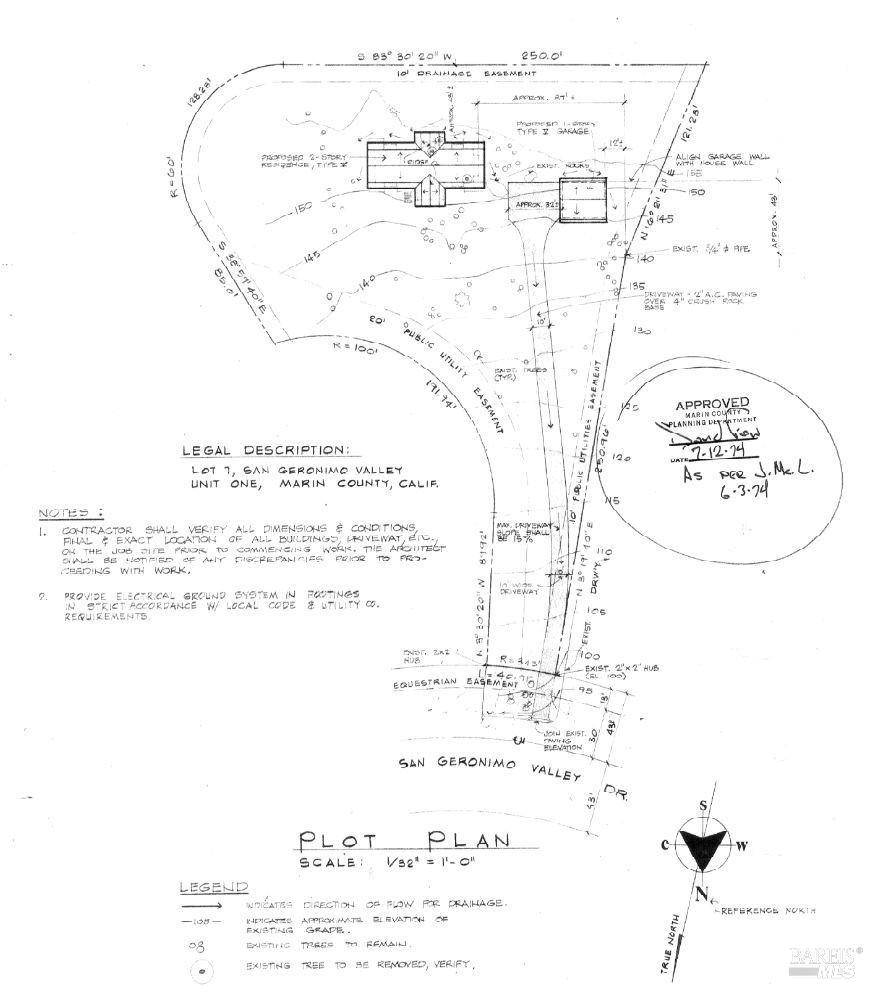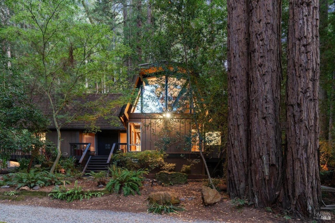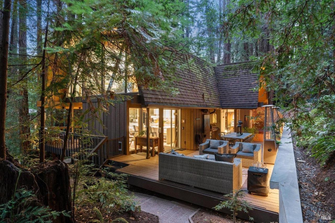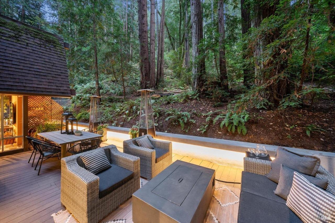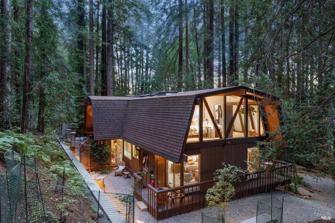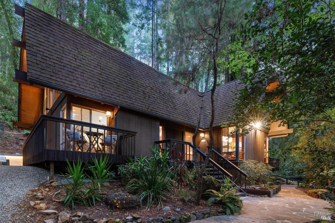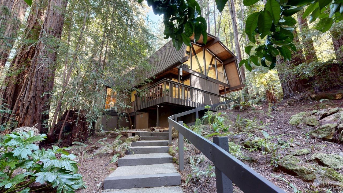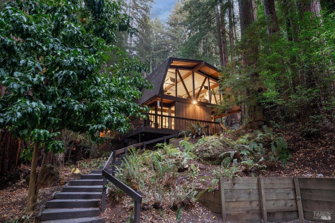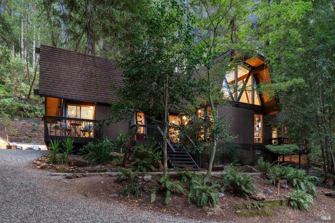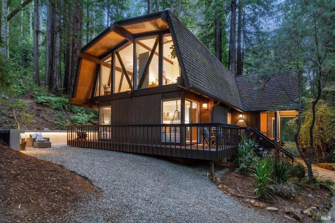391 San Geronimo Valley Dr, San Geronimo, CA 94963
$1,775,000 Mortgage Calculator Active Single Family Residence
Property Details
Upcoming Open Houses
About this Property
Welcome to the recently updated Retreat in the Redwoods, a rare opportunity to own a private 1-1/4-acre home backing up to 1500 acres of open space. This custom home exudes a certain sense of style & comfort. Multiple seating areas, lighting, great flow, oversized chef's kitchen with its stone island seating 8, abundant cabinetry, and other elements all work together to make this home a welcoming place for entertaining. Experience massive views from the living & dining room's 18' ceiling, and floor-to-ceiling windows throughout. Wind down in the large 1st floor primary suite, spa bath, stone vanities, jetted soaking tub, double rain shower, and rock wall grazed with tunable light. The 2 bedrooms upstairs easily convert to 1-bedroom w/ sitting rm, a microkitchen, a skylit rain shower under the redwoods, and a 450SF family rm. Enjoy three patios, a huge deck, and an artist studio off the 2-car garage. Sustainability features include 2 greywater systems, an 1100-gallon cistern, and LED lighting. Additional highlights include a new electric panel with a generator connection, underground utilities, and a 30-amp receptacle in the garage ready for EV charging. Licensed as an STR receiving $650-$700 a night, $115-120K annually. Experience the magic of this redwood sanctuary.
MLS Listing Information
MLS #
BA325004883
MLS Source
Bay Area Real Estate Information Services, Inc.
Days on Site
245
Interior Features
Bedrooms
Primary Suite/Retreat, Remodeled
Bathrooms
Bidet, Other, Skylight, Stall Shower, Stone, Updated Bath(s)
Kitchen
Breakfast Nook, Hookups - Ice Maker, Island, Other, Pantry Cabinet, Updated
Appliances
Cooktop - Electric, Cooktop - Gas, Dishwasher, Garbage Disposal, Hood Over Range, Ice Maker, Microwave, Other, Oven - Built-In, Oven - Double, Oven - Electric, Refrigerator, Dryer, Washer, Warming Drawer
Dining Room
Dining Area in Family Room, Formal Area, Other, Skylight(s)
Family Room
Kitchen/Family Room Combo, Open Beam Ceiling, Other, Skylight(s), Vaulted Ceilings, View
Fireplace
Living Room, Wood Burning, Wood Stove
Flooring
Carpet, Stone, Tile
Laundry
Hookup - Electric, Hookup - Gas Dryer, In Closet, In Kitchen
Cooling
Ceiling Fan, Other
Heating
Electric, Fireplace, Propane, Radiant, Radiant Floors, Stove - Wood
Exterior Features
Roof
Composition, Shingle
Foundation
Concrete Perimeter
Pool
Pool - No, Spa - Private, Spa/Hot Tub
Style
Barn Type, Contemporary, Custom, Luxury, Rustic
Parking, School, and Other Information
Garage/Parking
Detached, Gate/Door Opener, Guest / Visitor Parking, Private / Exclusive, Side By Side, Garage: 2 Car(s)
Sewer
Septic Tank
Zoning
Residential
Unit Information
| # Buildings | # Leased Units | # Total Units |
|---|---|---|
| 0 | – | – |
Neighborhood: Around This Home
Neighborhood: Local Demographics
Market Trends Charts
Nearby Homes for Sale
391 San Geronimo Valley Dr is a Single Family Residence in San Geronimo, CA 94963. This 2,805 square foot property sits on a 1.247 Acres Lot and features 3 bedrooms & 2 full and 1 partial bathrooms. It is currently priced at $1,775,000 and was built in 1974. This address can also be written as 391 San Geronimo Valley Dr, San Geronimo, CA 94963.
©2025 Bay Area Real Estate Information Services, Inc. All rights reserved. All data, including all measurements and calculations of area, is obtained from various sources and has not been, and will not be, verified by broker or MLS. All information should be independently reviewed and verified for accuracy. Properties may or may not be listed by the office/agent presenting the information. Information provided is for personal, non-commercial use by the viewer and may not be redistributed without explicit authorization from Bay Area Real Estate Information Services, Inc.
Presently MLSListings.com displays Active, Contingent, Pending, and Recently Sold listings. Recently Sold listings are properties which were sold within the last three years. After that period listings are no longer displayed in MLSListings.com. Pending listings are properties under contract and no longer available for sale. Contingent listings are properties where there is an accepted offer, and seller may be seeking back-up offers. Active listings are available for sale.
This listing information is up-to-date as of November 03, 2025. For the most current information, please contact Brian Dombroski, (559) 477-4332
