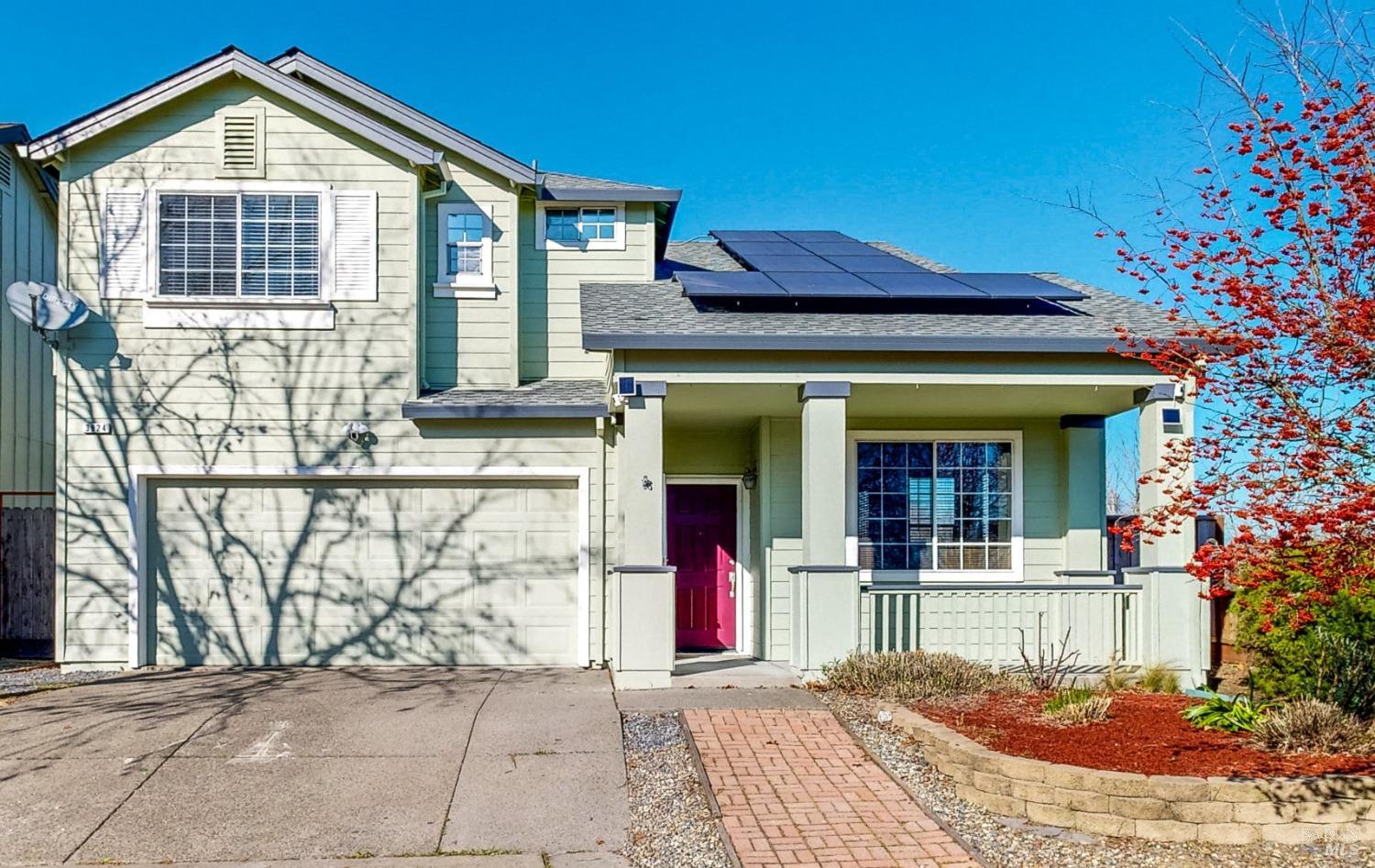3924 Match Point Ave, Santa Rosa, CA 95407
$685,000 Mortgage Calculator Sold on Jun 13, 2025 Single Family Residence
Property Details
About this Property
NEW PRICE! Nestled in a cozy neighborhood, this delightful 3-bedroom, 2.5-bathroom home offers a perfect blend of comfort and modern convenience. The heart of the home features a lovely kitchen with a newer gas stove, microwave and a spacious island. Freshly painted interior walls create a bright and welcoming atmosphere throughout. The generous primary suite boasts two walk-in closets and private bath with double sinks. An additional area off of one of the bedrooms offers a place for extra storage or your own creative ideas! Enjoy the benefits of a newer roof, central air conditioning and energy-efficient dual-pane windows, keeping you comfortable year-round. A fully owned solar system with NEM 2 rates adds significant savings on your energy bills. Step outside into the backyard where you'll find a mature fig tree and beautiful rose bushes in the spring. Recent upgrades include a newer roof, gutters, electrical panel and fencing, as well as a flagstone walkway and French drain in the rear yard for added convenience and style. With the added benefits of a convenient location to businesses, local park, room for gardening and views of the mountains, this home is ready to welcome its next owners.
MLS Listing Information
MLS #
BA325007731
MLS Source
Bay Area Real Estate Information Services, Inc.
Interior Features
Bedrooms
Primary Suite/Retreat
Bathrooms
Shower(s) over Tub(s), Tile
Kitchen
Countertop - Tile, Island, Kitchen/Family Room Combo
Appliances
Dishwasher, Microwave, Oven Range - Gas, Refrigerator, Dryer, Washer
Dining Room
Formal Area
Family Room
Other
Fireplace
Family Room, Gas Piped
Flooring
Carpet, Laminate, Tile
Laundry
In Laundry Room, Laundry - Yes, Upper Floor
Cooling
Ceiling Fan, Central Forced Air
Heating
Central Forced Air, Fireplace, Solar
Exterior Features
Roof
Composition, Shingle
Foundation
Concrete Perimeter and Slab
Pool
Pool - No
Style
Craftsman
Parking, School, and Other Information
Garage/Parking
Access - Interior, Attached Garage, Facing Front, Gate/Door Opener, Garage: 2 Car(s)
Sewer
Public Sewer
Water
Public
HOA Fee
$63
HOA Fee Frequency
Monthly
Complex Amenities
Barbecue Area, None, Playground
Contact Information
Listing Agent
Ryan Moore
RE/MAX Marketplace
License #: 02223878
Phone: (707) 703-9013
Co-Listing Agent
Patricia Moore
RE/MAX Marketplace
License #: 01084948
Phone: (707) 326-1007
Unit Information
| # Buildings | # Leased Units | # Total Units |
|---|---|---|
| 0 | – | – |
Neighborhood: Around This Home
Neighborhood: Local Demographics
Market Trends Charts
3924 Match Point Ave is a Single Family Residence in Santa Rosa, CA 95407. This 1,617 square foot property sits on a 4,609 Sq Ft Lot and features 3 bedrooms & 2 full and 1 partial bathrooms. It is currently priced at $685,000 and was built in 1998. This address can also be written as 3924 Match Point Ave, Santa Rosa, CA 95407.
©2025 Bay Area Real Estate Information Services, Inc. All rights reserved. All data, including all measurements and calculations of area, is obtained from various sources and has not been, and will not be, verified by broker or MLS. All information should be independently reviewed and verified for accuracy. Properties may or may not be listed by the office/agent presenting the information. Information provided is for personal, non-commercial use by the viewer and may not be redistributed without explicit authorization from Bay Area Real Estate Information Services, Inc.
Presently MLSListings.com displays Active, Contingent, Pending, and Recently Sold listings. Recently Sold listings are properties which were sold within the last three years. After that period listings are no longer displayed in MLSListings.com. Pending listings are properties under contract and no longer available for sale. Contingent listings are properties where there is an accepted offer, and seller may be seeking back-up offers. Active listings are available for sale.
This listing information is up-to-date as of June 18, 2025. For the most current information, please contact Ryan Moore, (707) 703-9013
