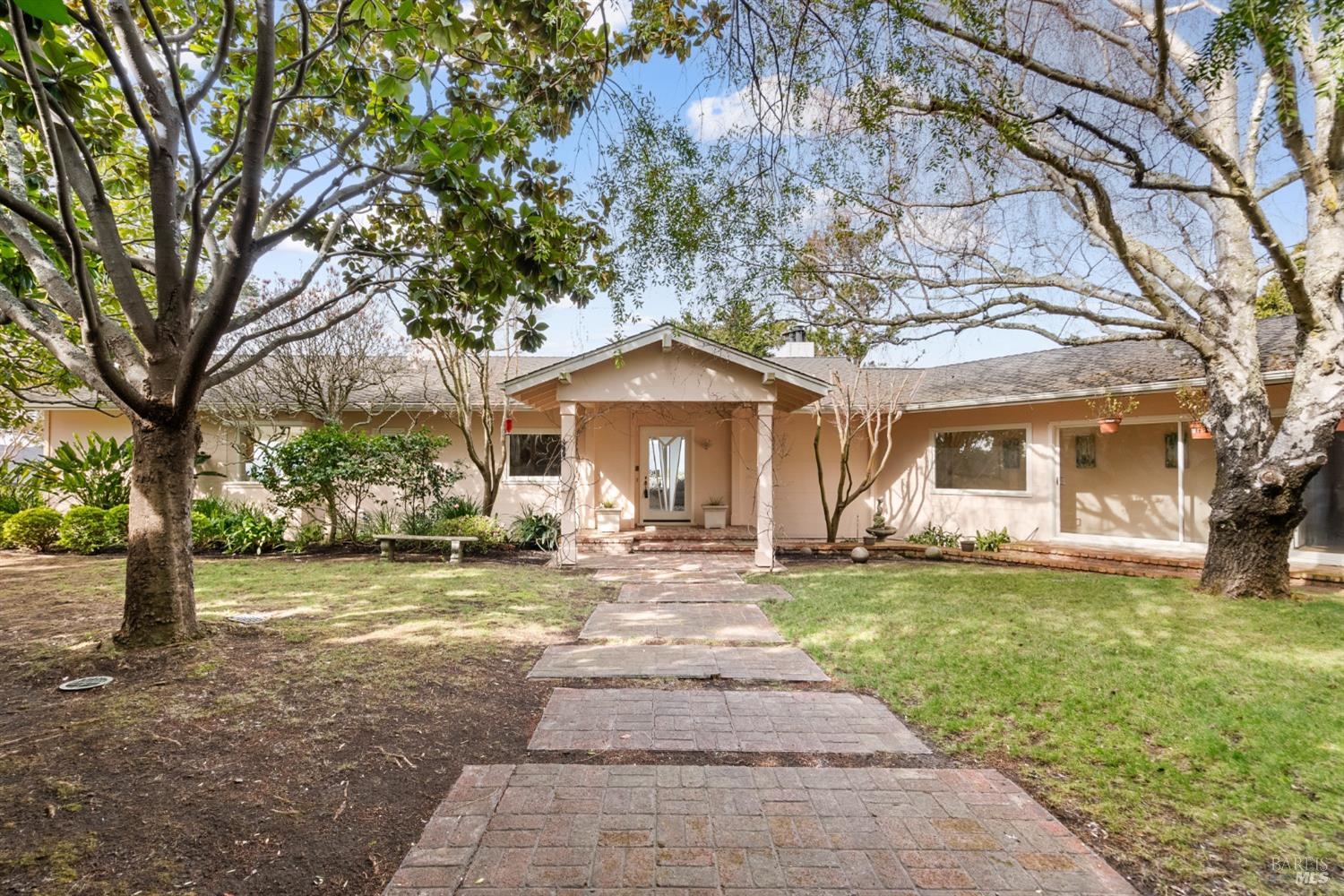1810 Mountainview Dr, Tiburon, CA 94920
$3,500,000 Mortgage Calculator Sold on Apr 2, 2025 Single Family Residence
Property Details
About this Property
A rare find! ~ Half an acre built in 1955 on a fully-fenced and gated lot enriched with stone walls, brick pathways and concrete-poured paths walkways exuding a private estate like environment. Plenty of flat grass in the front court yard, side view yard and enormous patio just updated with permit. Mature trees, succulents, flowering vines and planting areas make for extraordinary family Easy to maintain exterior complete with groundcover, irrigation, mature trees with ground lighting, and endless possibilities. South-West and North-West view from the wrap-around deck of Richardson Bay, Mt. Tam, Belvedere Isl., Sausalito and all the harbor activities. The North facing looks onto Old St. Hilary's Preserve for miles. Fenced and gated, the property has an impressive natural separation from the quiet cul-de-sac thanks to strategically placed mature trees and greenery and the lot being on an elevation far below the street. Open kitchen design with French Patio doors leading to a brick patio and a rich view garden gas, S/S, center island, recess lights, granite countertops, Separate laundry room We have the home staged as a 4 bedroom leveraging the fully finished and heated great room which may also serve as a future ADU or in-law space.
MLS Listing Information
MLS #
BA325009288
MLS Source
Bay Area Real Estate Information Services, Inc.
Interior Features
Bedrooms
Primary Suite/Retreat, Primary Suite/Retreat - 2+
Bathrooms
Primary - Bidet, Primary - Sauna, Primary - Sunken Tub, Updated Bath(s)
Kitchen
Breakfast Nook, Countertop - Concrete, Countertop - Granite, Countertop - Other, Island, Other, Updated
Appliances
Cooktop - Gas, Dishwasher, Freezer, Garbage Disposal, Other, Oven - Double, Refrigerator, Dryer, Washer
Dining Room
Other
Fireplace
Family Room, Gas Log, Gas Piped, Living Room
Flooring
Carpet, Wood
Laundry
In Laundry Room, Laundry - Yes, Other
Cooling
None
Heating
Gas, Gas - Natural, Heating - 2+ Zones, Hot Water
Exterior Features
Roof
Composition
Foundation
Concrete Perimeter
Pool
Pool - No
Style
Contemporary, Custom, Luxury
Parking, School, and Other Information
Garage/Parking
Access - Interior, Attached Garage, Gate/Door Opener, Garage: 2 Car(s)
Sewer
Public Sewer
Water
Public
Complex Amenities
Community Security Gate
Unit Information
| # Buildings | # Leased Units | # Total Units |
|---|---|---|
| 0 | – | – |
Neighborhood: Around This Home
Neighborhood: Local Demographics
Market Trends Charts
1810 Mountainview Dr is a Single Family Residence in Tiburon, CA 94920. This 2,962 square foot property sits on a 0.499 Acres Lot and features 3 bedrooms & 3 full bathrooms. It is currently priced at $3,500,000 and was built in 1955. This address can also be written as 1810 Mountainview Dr, Tiburon, CA 94920.
©2025 Bay Area Real Estate Information Services, Inc. All rights reserved. All data, including all measurements and calculations of area, is obtained from various sources and has not been, and will not be, verified by broker or MLS. All information should be independently reviewed and verified for accuracy. Properties may or may not be listed by the office/agent presenting the information. Information provided is for personal, non-commercial use by the viewer and may not be redistributed without explicit authorization from Bay Area Real Estate Information Services, Inc.
Presently MLSListings.com displays Active, Contingent, Pending, and Recently Sold listings. Recently Sold listings are properties which were sold within the last three years. After that period listings are no longer displayed in MLSListings.com. Pending listings are properties under contract and no longer available for sale. Contingent listings are properties where there is an accepted offer, and seller may be seeking back-up offers. Active listings are available for sale.
This listing information is up-to-date as of April 28, 2025. For the most current information, please contact Craig Ackerman, (415) 989-8884
