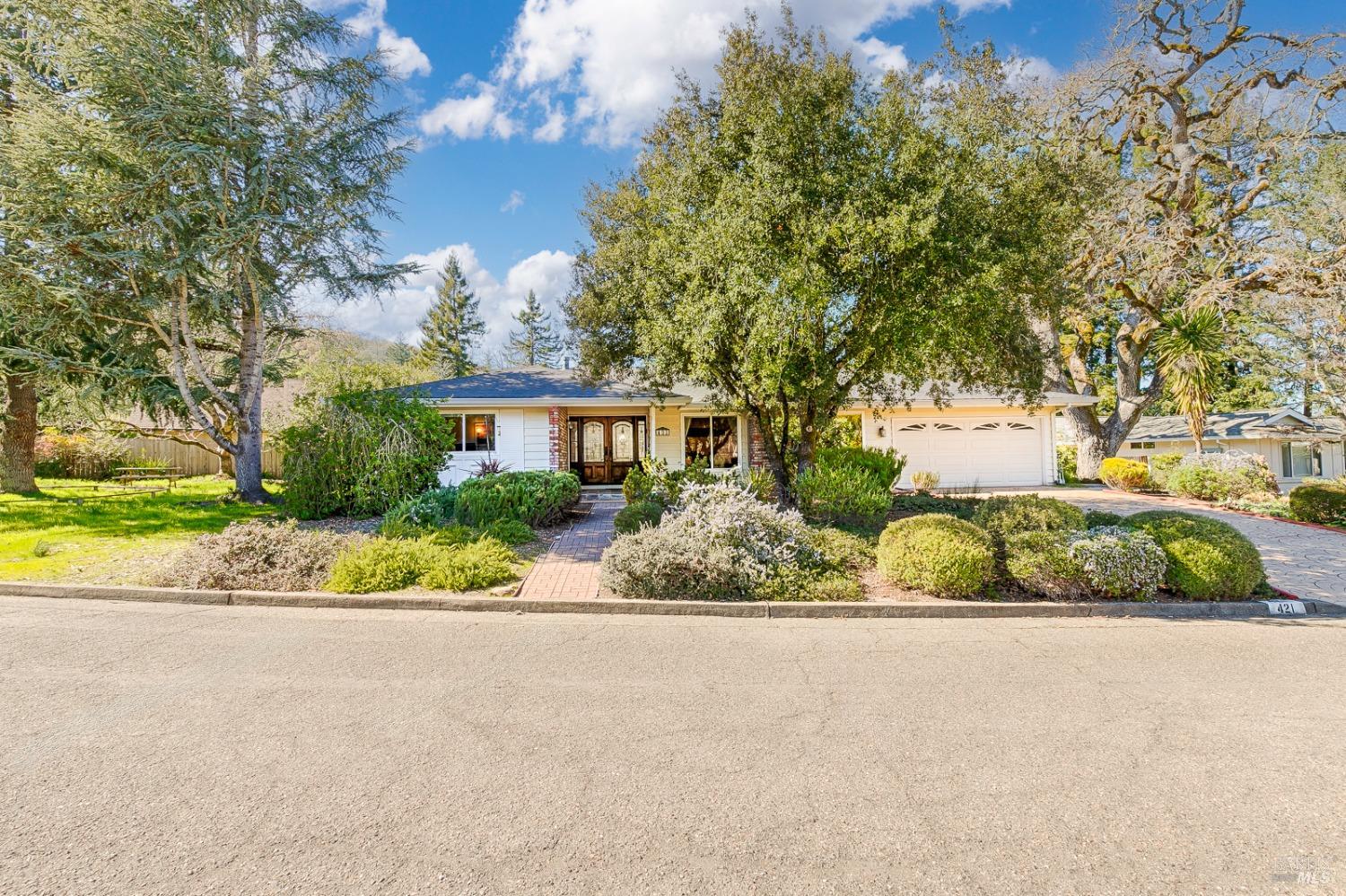421 Hillsdale Dr, Santa Rosa, CA 95409
$799,000 Mortgage Calculator Sold on Apr 22, 2025 Single Family Residence
Property Details
About this Property
Warm and inviting turnkey home in Oakmont with 2 bedrooms, plus a den. Owners spared no expense in the many updates they've made including 19 owned solar panels, back-up batteries, new electric panel and super charger. The electric bill is nearly zero. Glass entry doors open to the inviting living room w/ remote controlled gas insert fireplace and included 55 Samsung Smart TV and Sony Sound Bar. The kitchen, dining areas, den/office and primary bedroom all overlook the lovely garden bringing the outdoors in, and engineered maple hardwood floors and neutral paint colors unify the space. Other features include a refreshed kitchen with granite counters, ample cabinets with pull-out drawers and a farmers sink. The guest bathroom has been beautifully updated, and the primary bedroom/bathroom has double sinks and redesigned closets. You'll also find dual-paned windows with two-way up/down shades, interior solid core wood doors, replaced ducting, and a hot water recirculation pump. The two-car garage has lots of storage and includes a Bosch washer/dryer. Relax outdoors on the expanded, stamped patio featuring a charming gazebo, and in the summer harvest plums, figs and apples from your backyard fruit trees. Wide lot includes the area to the left of the home for possible expansion.
MLS Listing Information
MLS #
BA325012437
MLS Source
Bay Area Real Estate Information Services, Inc.
Interior Features
Bedrooms
Primary Suite/Retreat
Bathrooms
Other, Shower(s) over Tub(s), Window
Kitchen
Breakfast Nook, Countertop - Granite, Hookups - Ice Maker, Other
Appliances
Dishwasher, Garbage Disposal, Microwave, Other, Oven Range - Electric, Refrigerator, Dryer, Washer
Dining Room
Dining Area in Living Room, Other
Fireplace
Gas Piped, Insert, Living Room
Flooring
Carpet, Tile, Wood
Laundry
In Garage, Tub / Sink
Cooling
Central Forced Air
Heating
Central Forced Air, Fireplace Insert
Exterior Features
Roof
Composition
Foundation
Concrete Perimeter
Pool
Community Facility, Pool - No
Style
Ranch
Parking, School, and Other Information
Garage/Parking
Access - Interior, Attached Garage, Electric Car Hookup, Facing Front, Gate/Door Opener, Side By Side, Garage: 2 Car(s)
Sewer
Public Sewer
Water
Public
HOA Fee
$129
HOA Fee Frequency
Monthly
Complex Amenities
Barbecue Area, Community Pool, Dog Park, Game Court (Outdoor), Garden / Greenbelt/ Trails, Gym / Exercise Facility, Putting Green
Unit Information
| # Buildings | # Leased Units | # Total Units |
|---|---|---|
| 0 | – | – |
Neighborhood: Around This Home
Neighborhood: Local Demographics
Market Trends Charts
421 Hillsdale Dr is a Single Family Residence in Santa Rosa, CA 95409. This 1,568 square foot property sits on a 0.357 Acres Lot and features 2 bedrooms & 2 full bathrooms. It is currently priced at $799,000 and was built in 1967. This address can also be written as 421 Hillsdale Dr, Santa Rosa, CA 95409.
©2025 Bay Area Real Estate Information Services, Inc. All rights reserved. All data, including all measurements and calculations of area, is obtained from various sources and has not been, and will not be, verified by broker or MLS. All information should be independently reviewed and verified for accuracy. Properties may or may not be listed by the office/agent presenting the information. Information provided is for personal, non-commercial use by the viewer and may not be redistributed without explicit authorization from Bay Area Real Estate Information Services, Inc.
Presently MLSListings.com displays Active, Contingent, Pending, and Recently Sold listings. Recently Sold listings are properties which were sold within the last three years. After that period listings are no longer displayed in MLSListings.com. Pending listings are properties under contract and no longer available for sale. Contingent listings are properties where there is an accepted offer, and seller may be seeking back-up offers. Active listings are available for sale.
This listing information is up-to-date as of April 22, 2025. For the most current information, please contact Marie McBride, (707) 322-6843
