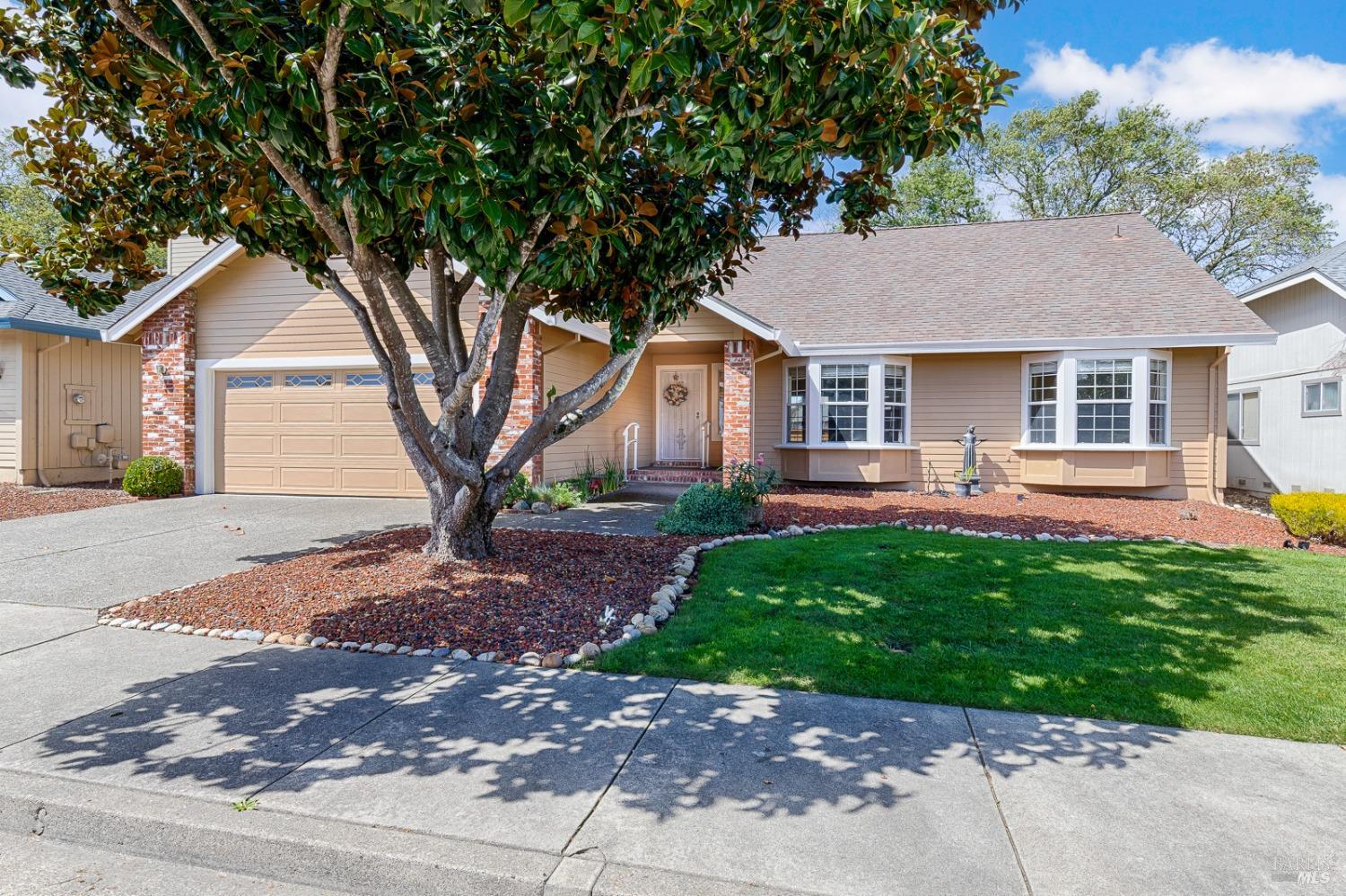330 Singing Brook Cir, Santa Rosa, CA 95409
$1,074,000 Mortgage Calculator Sold on Jun 30, 2025 Single Family Residence
Property Details
About this Property
This Home is located in Oakmont's most desirable areas. This pristine Annadel floor plan has pride of ownership throughout, with new AC and Central Heating installed in Dec. 2023. Formal entry opens to a spacious living/dining room with a built-in Gas Fireplace. Stunning sunsets and golf course views with Vaulted ceilings give ample light to enter the home. You'll love the updated kitchen with white cabinets, counters, stainless double ovens, an amazing induction cooktop, stainless dishwasher & the refrigerator is included in the sale (All kitchen appliances less than 3 years old.)! A charming breakfast area off the kitchen & family room leads to a half bath and an interior utility room complete with sink with washer-dryer (included), with a sizable pantry. The beautiful primary suite has private access to the Trex deck & the ensuite features dual sinks & an amazing walk-in shower w/custom seat. Enjoy outdoor living at its best from the expanded rear deck (with views of the golf course and beyond. 2014 Jaguar Presidential Club Golf Cart Included. You'll love this home's location, just steps away from Oakmont's East Recreation area. Peace in the Heart of Oakmont!
MLS Listing Information
MLS #
BA325012441
MLS Source
Bay Area Real Estate Information Services, Inc.
Interior Features
Bedrooms
Primary Suite/Retreat, Primary Suite/Retreat - 2+
Bathrooms
Bidet, Shower(s) over Tub(s), Tile, Tub, Window
Kitchen
220 Volt Outlet, Breakfast Nook, Countertop - Synthetic, Other
Appliances
Cooktop - Electric, Dishwasher, Garbage Disposal, Hood Over Range, Ice Maker, Microwave, Other, Oven - Built-In, Oven - Double, Oven - Electric, Oven Range - Built-In, Oven Range - Electric, Dryer, Washer
Dining Room
Dining Area in Family Room, Formal Area, In Kitchen, Other
Family Room
Deck Attached, Kitchen/Family Room Combo, Other, Vaulted Ceilings, View
Fireplace
Brick, Family Room, Gas Log, Living Room
Flooring
Carpet, Simulated Wood
Laundry
220 Volt Outlet, Cabinets, Hookup - Electric, Laundry - Yes
Cooling
Ceiling Fan, Central Forced Air
Heating
Central Forced Air, Gas
Exterior Features
Roof
Composition
Foundation
Brick/Mortar, Concrete Perimeter, Slab
Pool
Community Facility, Gunite, Heated - Gas, Other, Pool - Yes, Spa/Hot Tub
Style
Contemporary, Ranch, Tract
Parking, School, and Other Information
Garage/Parking
Attached Garage, Covered Parking, Enclosed, Gate/Door Opener, Golf Cart, Garage: 2 Car(s)
Sewer
Public Sewer
Water
Public
HOA Fee
$129
HOA Fee Frequency
Monthly
Complex Amenities
Club House, Community Pool, Exercise Course, Garden / Greenbelt/ Trails, Golf Course, Gym / Exercise Facility, Putting Green, Racquetball
Unit Information
| # Buildings | # Leased Units | # Total Units |
|---|---|---|
| 0 | – | – |
Neighborhood: Around This Home
Neighborhood: Local Demographics
Market Trends Charts
330 Singing Brook Cir is a Single Family Residence in Santa Rosa, CA 95409. This 2,188 square foot property sits on a 4,282 Sq Ft Lot and features 3 bedrooms & 2 full and 1 partial bathrooms. It is currently priced at $1,074,000 and was built in 1989. This address can also be written as 330 Singing Brook Cir, Santa Rosa, CA 95409.
©2025 Bay Area Real Estate Information Services, Inc. All rights reserved. All data, including all measurements and calculations of area, is obtained from various sources and has not been, and will not be, verified by broker or MLS. All information should be independently reviewed and verified for accuracy. Properties may or may not be listed by the office/agent presenting the information. Information provided is for personal, non-commercial use by the viewer and may not be redistributed without explicit authorization from Bay Area Real Estate Information Services, Inc.
Presently MLSListings.com displays Active, Contingent, Pending, and Recently Sold listings. Recently Sold listings are properties which were sold within the last three years. After that period listings are no longer displayed in MLSListings.com. Pending listings are properties under contract and no longer available for sale. Contingent listings are properties where there is an accepted offer, and seller may be seeking back-up offers. Active listings are available for sale.
This listing information is up-to-date as of July 01, 2025. For the most current information, please contact Kurt Streutker, (707) 200-8181
