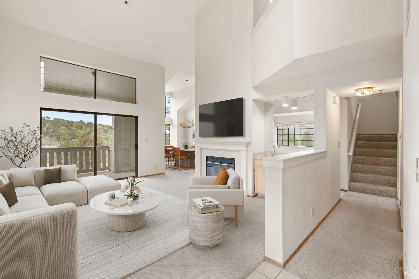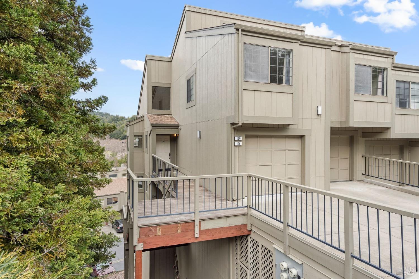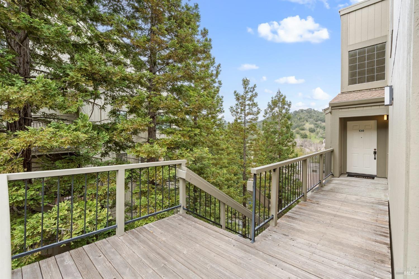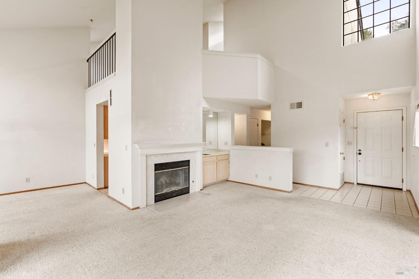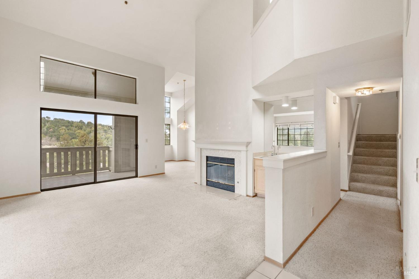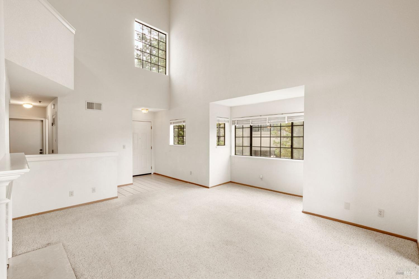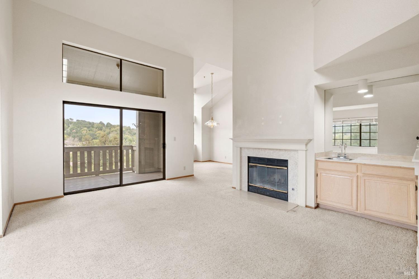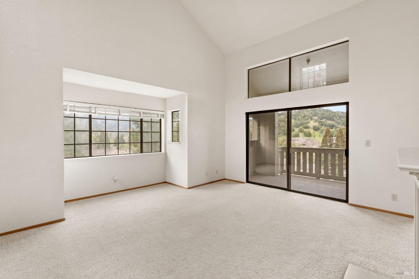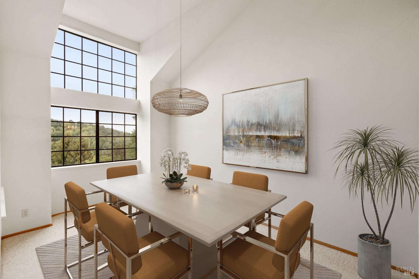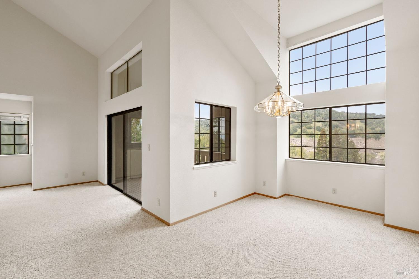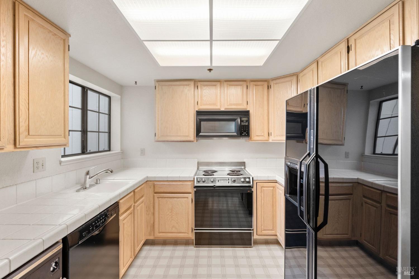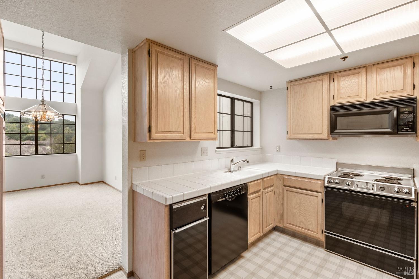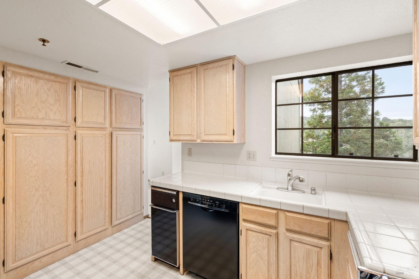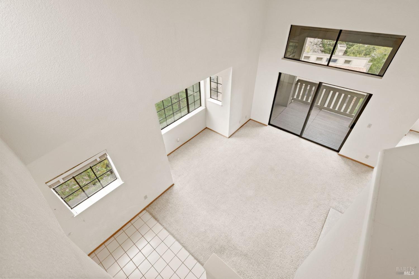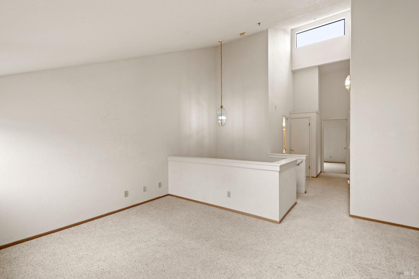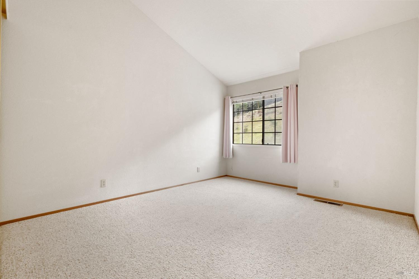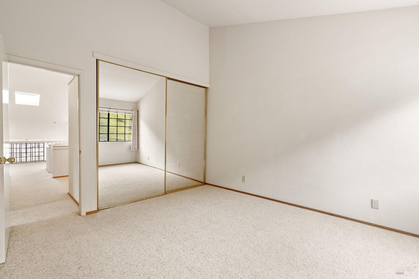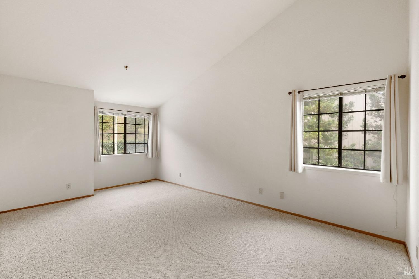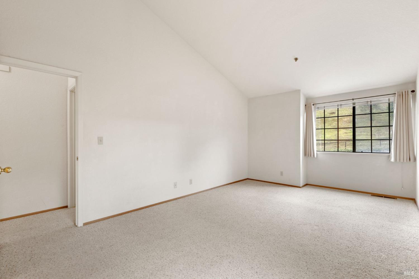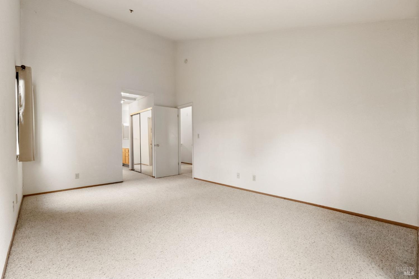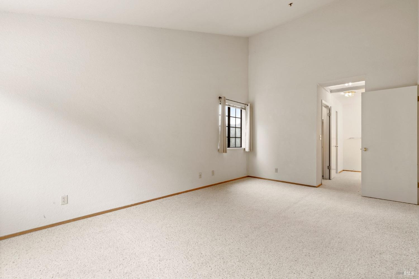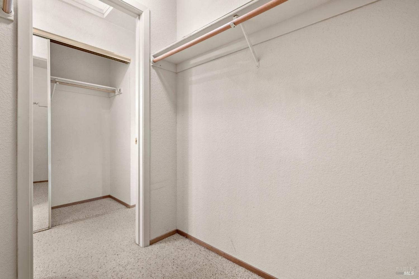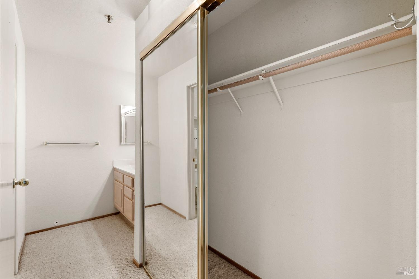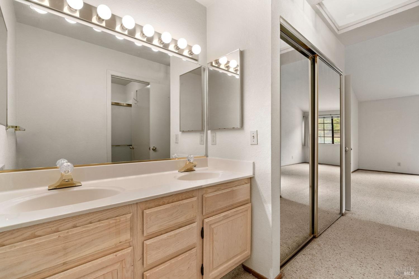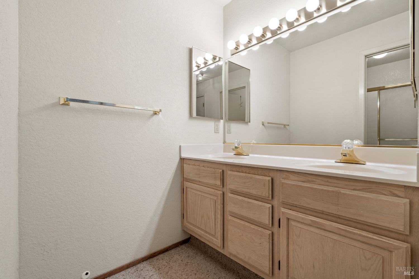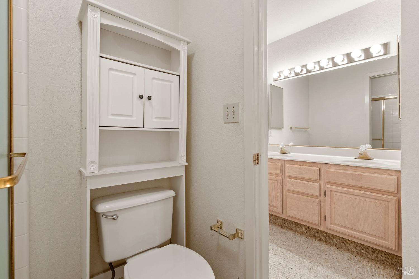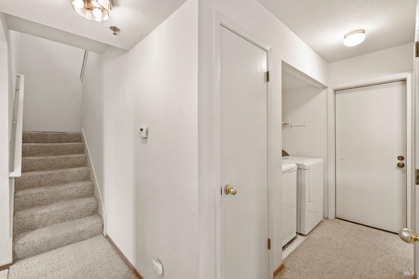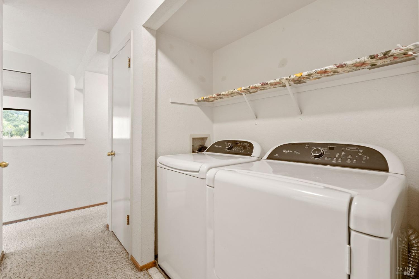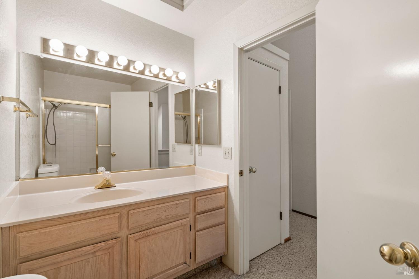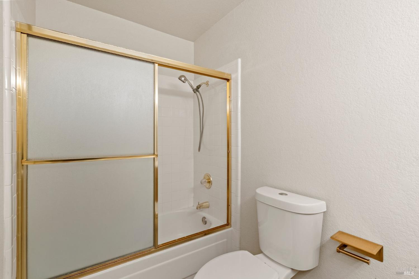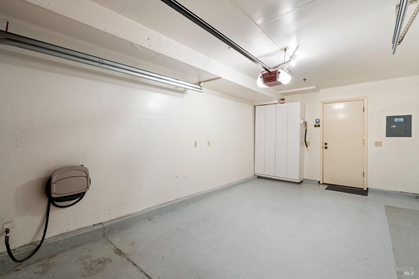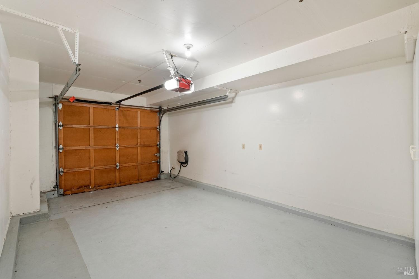Property Details
About this Property
Nestled in the tranquil Pacheco Valle neighborhood, this striking end-unit townhome-style condo offers an exceptional blend of comfort, natural beauty, and convenience. With breathtaking views of the Pacheco Valle Preserve, this light-filled home features 2 bedrooms, 2.5 bathrooms, and a thoughtful layout designed for modern living. Step inside to soaring vaulted ceilings, expansive windows, and skylights that flood the space with natural light. The open-concept living area features a cozy wood-burning fireplace and sliding glass doors leading to a private deckthe perfect spot to unwind and enjoy the picturesque oak-studded hills. The adjoining dining area, with its cathedral ceilings and scenic views, creates a dramatic yet inviting atmosphere for entertaining. A centralized kitchen, convenient laundry area, and stylish half-bath complete the main level. Upstairs, the primary suite is a peaceful retreat, offering high ceilings, a walk-in closet, and abundant natural light from its southern and western-facing windows. The spacious second bedroom also enjoys ample light and a generous closet. A second full bathroom offers additional privacy. Attached 1-car garage for added convenience. A+ SoNo location close to Hwy 101, shopping, wine country and more.
MLS Listing Information
MLS #
BA325012818
MLS Source
Bay Area Real Estate Information Services, Inc.
Days on Site
80
Interior Features
Bedrooms
Primary Suite/Retreat, Primary Suite/Retreat - 2+
Bathrooms
Shower(s) over Tub(s)
Kitchen
Breakfast Nook, Other
Appliances
Dishwasher, Garbage Disposal, Microwave, Other, Oven Range - Electric, Refrigerator, Dryer, Washer
Dining Room
Dining Area in Living Room, Other, Skylight(s)
Fireplace
Wood Burning
Flooring
Carpet, Linoleum, Tile
Laundry
Laundry - Yes
Cooling
None
Heating
Central Forced Air
Exterior Features
Roof
Composition
Pool
Community Facility, In Ground, Pool - Yes
Style
Contemporary
Parking, School, and Other Information
Garage/Parking
Access - Interior, Facing Front, Garage: 1 Car(s)
Sewer
Public Sewer
Water
Public
HOA Fee
$814
HOA Fee Frequency
Monthly
Complex Amenities
Club House, Community Pool, Garden / Greenbelt/ Trails, Playground
Unit Information
| # Buildings | # Leased Units | # Total Units |
|---|---|---|
| 96 | – | – |
Neighborhood: Around This Home
Neighborhood: Local Demographics
Market Trends Charts
Nearby Homes for Sale
130 Redhawk Rd is a Condominium in Novato, CA 94949. This 1,674 square foot property sits on a 1,677 Sq Ft Lot and features 2 bedrooms & 2 full and 1 partial bathrooms. It is currently priced at $624,000 and was built in 1990. This address can also be written as 130 Redhawk Rd, Novato, CA 94949.
©2025 Bay Area Real Estate Information Services, Inc. All rights reserved. All data, including all measurements and calculations of area, is obtained from various sources and has not been, and will not be, verified by broker or MLS. All information should be independently reviewed and verified for accuracy. Properties may or may not be listed by the office/agent presenting the information. Information provided is for personal, non-commercial use by the viewer and may not be redistributed without explicit authorization from Bay Area Real Estate Information Services, Inc.
Presently MLSListings.com displays Active, Contingent, Pending, and Recently Sold listings. Recently Sold listings are properties which were sold within the last three years. After that period listings are no longer displayed in MLSListings.com. Pending listings are properties under contract and no longer available for sale. Contingent listings are properties where there is an accepted offer, and seller may be seeking back-up offers. Active listings are available for sale.
This listing information is up-to-date as of April 07, 2025. For the most current information, please contact Julie Upton, (917) 863-9152
