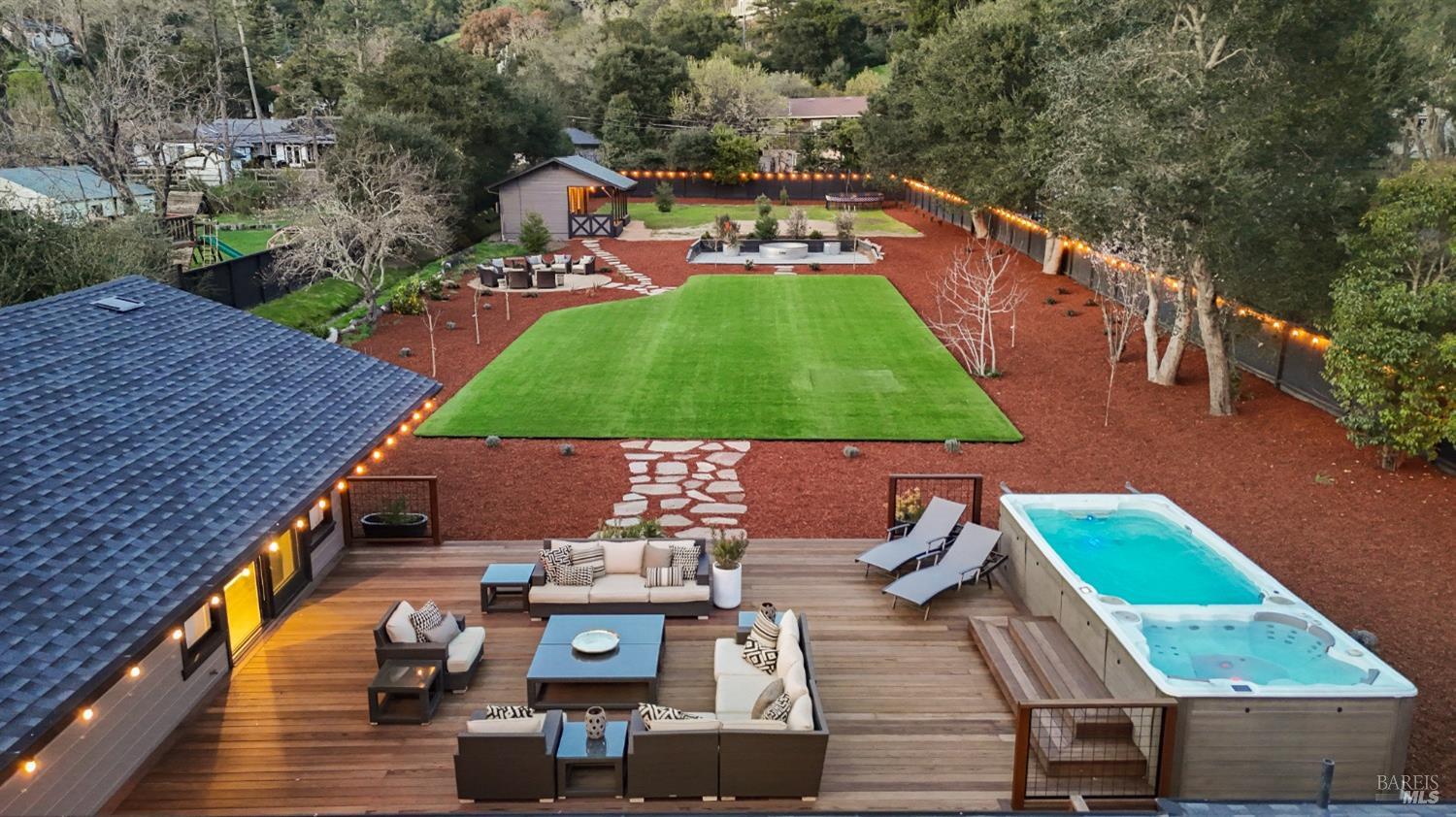1180 Butterfield Rd, San Anselmo, CA 94960
$3,000,000 Mortgage Calculator Sold on Mar 21, 2025 Single Family Residence
Property Details
About this Property
The ultimate Marin lifestyle awaits in this updated 4-bed, 3-bath ranch home situated on 3/4+ level acre in Sleepy Hollow's desirable flats. This single level home features a living room w/open beam ceilings & walls of windows to enhance the airy feel, spacious kitchen w/breakfast bar opens to the dining room & new redwood deck, creating a seamless indoor-outdoor flow. An office(or pantry) is adjacent to the kitchen. The en suite primary bedroom features deck access, walk-in closet, & stylish bath. 3 additional bedrooms share the same wing, w/ jack-and-jill bath, built-in desks,&deck access.The guest bedroom has private entry to a secluded patio & front yard. Gleaming wood floors, new roof, new furnace &AC+ many more upgrades. A large garage w/ open beam ceilings & designer lighting add to the home's appeal. The 600+ sq ft deck provides the ultimate indoor/outdoor entertainment/living area, ideal to host BBQs& enjoy the swim spa w/hot tub. Lush landscaping includes an orchard w/ fruit trees, seasonal creek & premium turf lawn, perfect for bare feet & sports. In-ground pool sites, room for sport or pickleball court. A 300+ sq.ft. barn offers ADU/studio potential. The park-like grounds offer endless possibilities. A block from the Sleepy Hollow pool & clubhouse. Near top schools.
MLS Listing Information
MLS #
BA325013576
MLS Source
Bay Area Real Estate Information Services, Inc.
Interior Features
Bathrooms
Double Sinks, Jack and Jill, Shower(s) over Tub(s), Stall Shower
Kitchen
220 Volt Outlet, Countertop - Granite, Pantry, Skylight(s)
Appliances
Dryer, Washer
Dining Room
Formal Area, Other
Fireplace
Living Room, Raised Hearth, Wood Burning
Flooring
Tile, Wood
Laundry
220 Volt Outlet, In Garage
Cooling
Central Forced Air
Heating
Central Forced Air
Exterior Features
Roof
Composition, Shingle
Foundation
Concrete Perimeter
Pool
Above Ground, Cover, Pool - Yes, Spa/Hot Tub
Style
Ranch
Parking, School, and Other Information
Garage/Parking
Attached Garage, Facing Front, Other, Garage: 2 Car(s)
Sewer
Public Sewer
Water
Public
Complex Amenities
Dog Run, Other
Unit Information
| # Buildings | # Leased Units | # Total Units |
|---|---|---|
| 0 | – | – |
Neighborhood: Around This Home
Neighborhood: Local Demographics
Market Trends Charts
1180 Butterfield Rd is a Single Family Residence in San Anselmo, CA 94960. This 2,529 square foot property sits on a 0.78 Acres Lot and features 4 bedrooms & 3 full bathrooms. It is currently priced at $3,000,000 and was built in 1954. This address can also be written as 1180 Butterfield Rd, San Anselmo, CA 94960.
©2025 Bay Area Real Estate Information Services, Inc. All rights reserved. All data, including all measurements and calculations of area, is obtained from various sources and has not been, and will not be, verified by broker or MLS. All information should be independently reviewed and verified for accuracy. Properties may or may not be listed by the office/agent presenting the information. Information provided is for personal, non-commercial use by the viewer and may not be redistributed without explicit authorization from Bay Area Real Estate Information Services, Inc.
Presently MLSListings.com displays Active, Contingent, Pending, and Recently Sold listings. Recently Sold listings are properties which were sold within the last three years. After that period listings are no longer displayed in MLSListings.com. Pending listings are properties under contract and no longer available for sale. Contingent listings are properties where there is an accepted offer, and seller may be seeking back-up offers. Active listings are available for sale.
This listing information is up-to-date as of March 21, 2025. For the most current information, please contact Eric Gelman, (415) 686-1855
