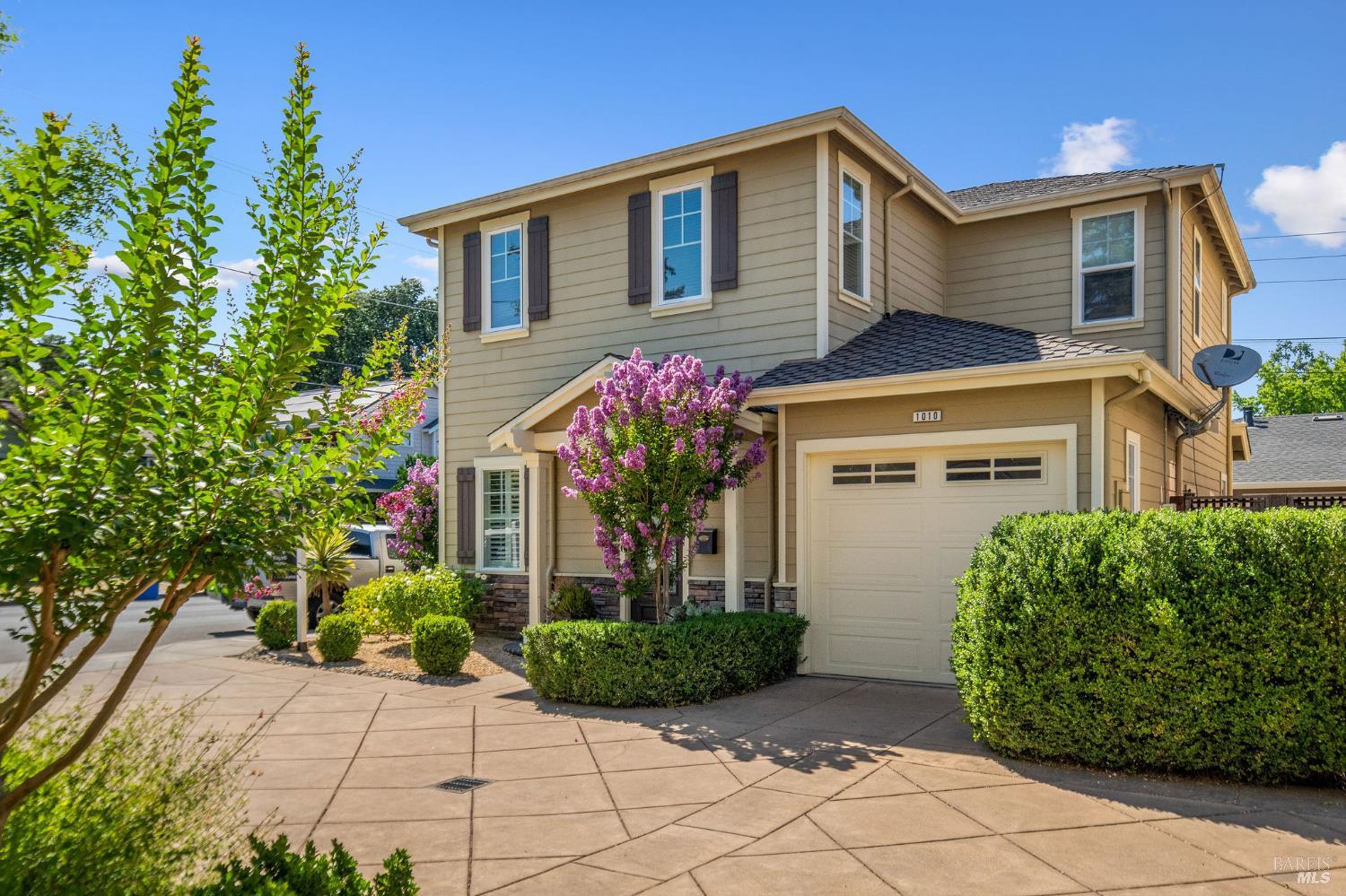1010 Allison Ave, Saint Helena, CA 94574
$1,040,000 Mortgage Calculator Sold on Sep 5, 2025 Single Family Residence
Property Details
About this Property
Nestled on a private street, this home blends the convenience of in-town living with solace and serenity. Just two blocks from downtown St. Helena, it offers easy access to world-class wineries, dining, and shopping. Step inside to an open, light-filled living room with high ceilings, wood flooring, and a cozy fireplace. The kitchen is designed for the home chef, featuring stainless steel appliances, a six-burner stovetop, and wine cooler. The dining area flows through French doors onto a covered patio, perfect for relaxing or entertaining. Upstairs, you'll find an office/reading nook, three bedrooms, and two full bathrooms. The primary suite, with new flooring, enhances its refined feel and features an artfully remodeled en-suite bathroom with heated floors for ultimate comfort. California Closets in every bedroom provide exceptional organization and storage. A solar system harnesses the abundant California sunshine, adding to the home's appeal. New interior paint, fixtures, and carpet lend a fresh, modern touch. Enjoy low-maintenance outdoor spaces with a drip irrigation system, while a two-car garage provides ample room for vehicles and storage. This stunning home is a rare find combining modern updates, prime location, and a tranquil setting, all in the heart of wine country.
MLS Listing Information
MLS #
BA325013615
MLS Source
Bay Area Real Estate Information Services, Inc.
Interior Features
Bedrooms
Primary Suite/Retreat
Bathrooms
Double Sinks, Granite, Shower(s) over Tub(s)
Kitchen
Other
Appliances
Dishwasher, Garbage Disposal, Hood Over Range, Microwave, Other, Oven - Gas, Oven Range - Built-In, Gas, Refrigerator, Wine Refrigerator, Dryer, Washer
Dining Room
Other
Fireplace
Gas Piped, Living Room
Flooring
Carpet, Tile, Wood
Laundry
Cabinets, In Closet, Laundry Area
Cooling
Central Forced Air
Heating
Central Forced Air, Radiant, Solar
Exterior Features
Roof
Composition
Foundation
Slab
Pool
Pool - No
Style
Cape Cod, Craftsman
Parking, School, and Other Information
Garage/Parking
Access - Interior, Attached Garage, Facing Front, Gate/Door Opener, Tandem Parking, Garage: 2 Car(s)
Sewer
Public Sewer
Water
Public
Unit Information
| # Buildings | # Leased Units | # Total Units |
|---|---|---|
| 0 | – | – |
Neighborhood: Around This Home
Neighborhood: Local Demographics
Market Trends Charts
1010 Allison Ave is a Single Family Residence in Saint Helena, CA 94574. This 1,618 square foot property sits on a 2,487 Sq Ft Lot and features 3 bedrooms & 2 full and 1 partial bathrooms. It is currently priced at $1,040,000 and was built in 2008. This address can also be written as 1010 Allison Ave, Saint Helena, CA 94574.
©2025 Bay Area Real Estate Information Services, Inc. All rights reserved. All data, including all measurements and calculations of area, is obtained from various sources and has not been, and will not be, verified by broker or MLS. All information should be independently reviewed and verified for accuracy. Properties may or may not be listed by the office/agent presenting the information. Information provided is for personal, non-commercial use by the viewer and may not be redistributed without explicit authorization from Bay Area Real Estate Information Services, Inc.
Presently MLSListings.com displays Active, Contingent, Pending, and Recently Sold listings. Recently Sold listings are properties which were sold within the last three years. After that period listings are no longer displayed in MLSListings.com. Pending listings are properties under contract and no longer available for sale. Contingent listings are properties where there is an accepted offer, and seller may be seeking back-up offers. Active listings are available for sale.
This listing information is up-to-date as of September 05, 2025. For the most current information, please contact Caroline Wiegardt, (707) 815-0900
