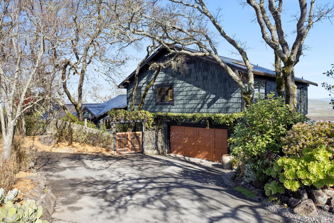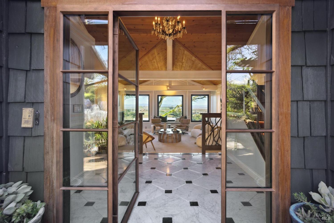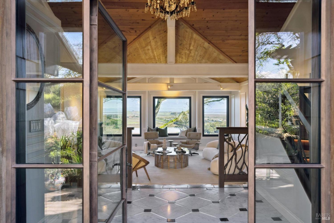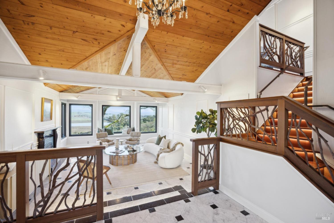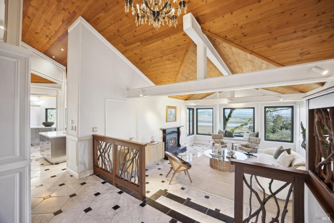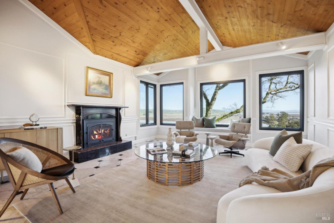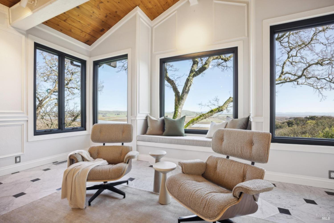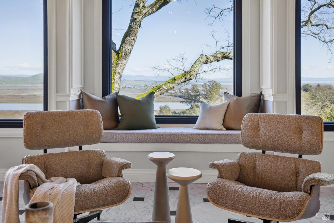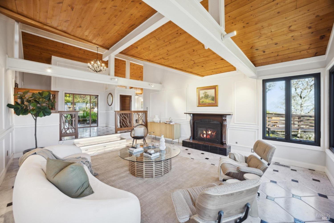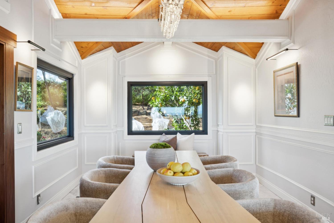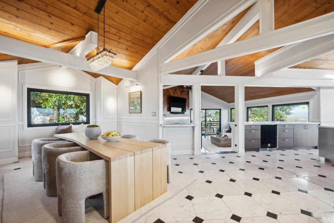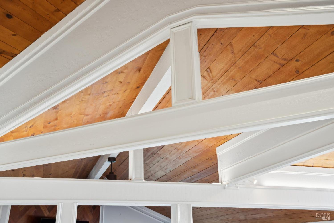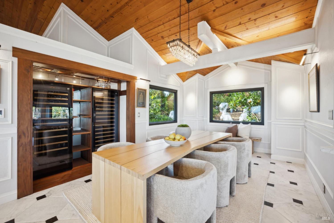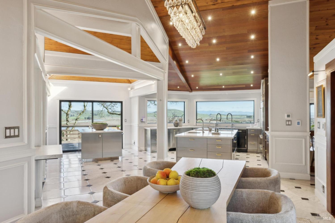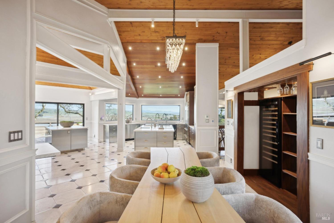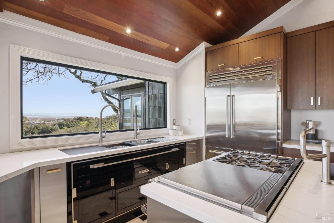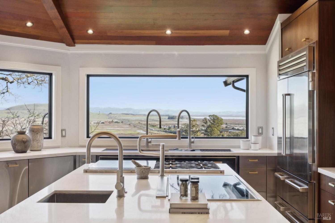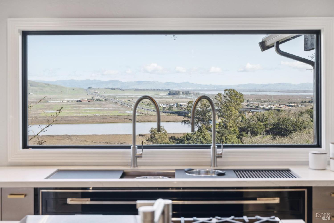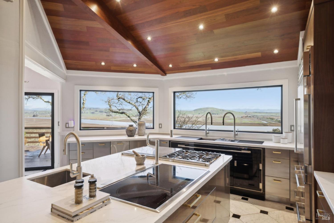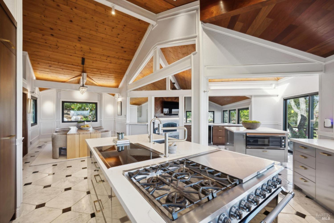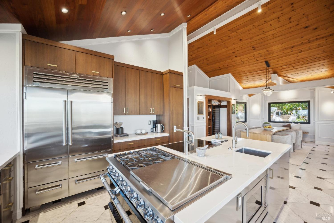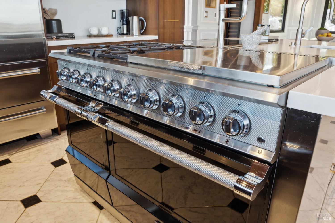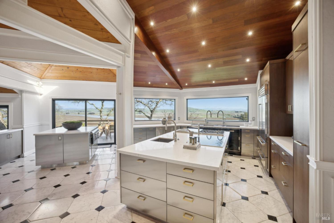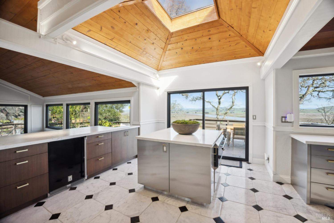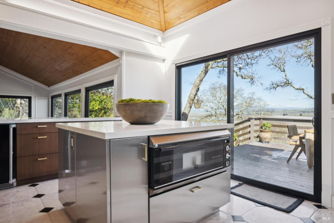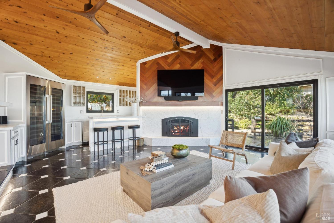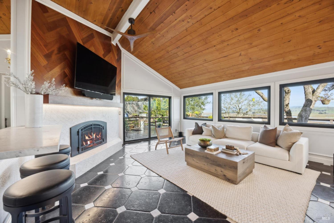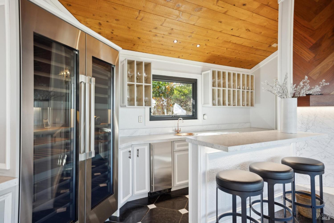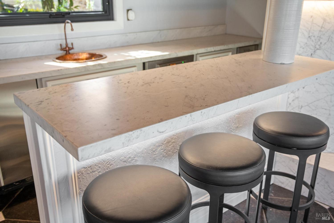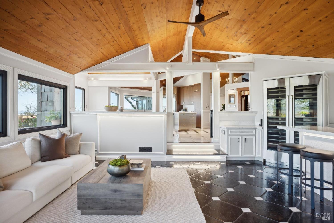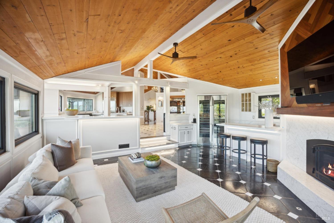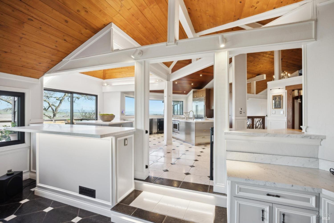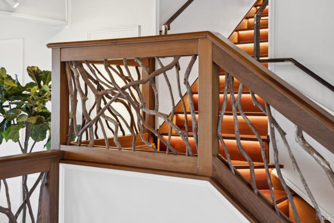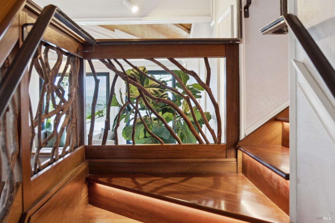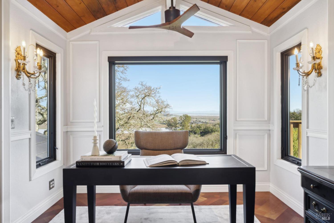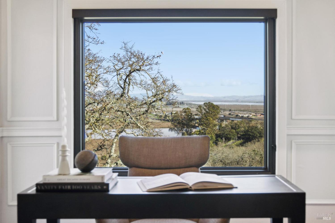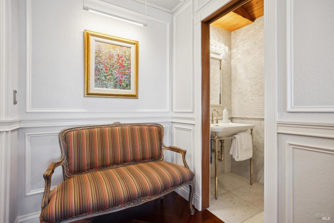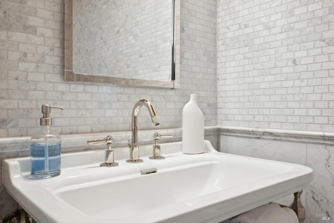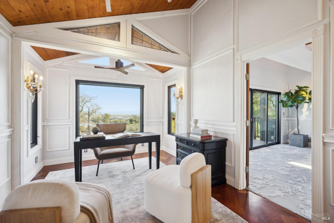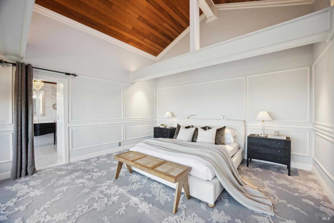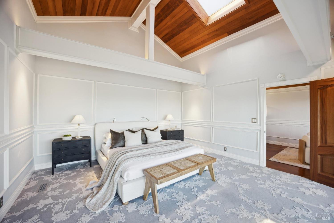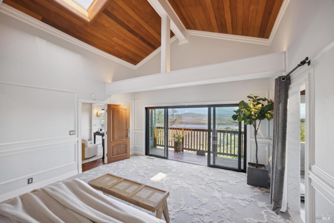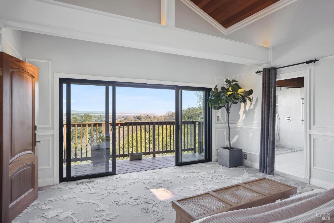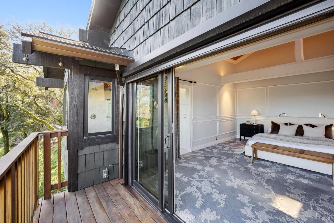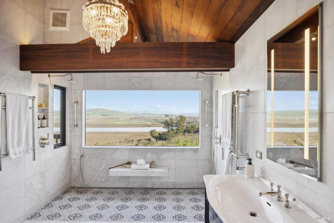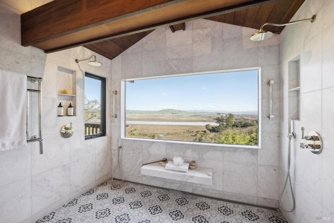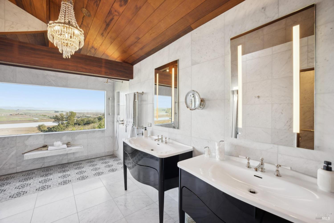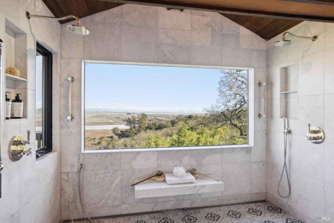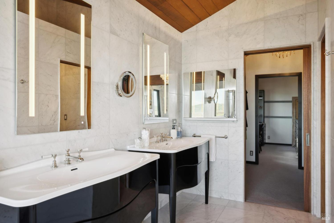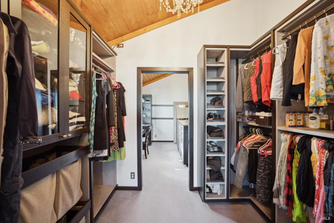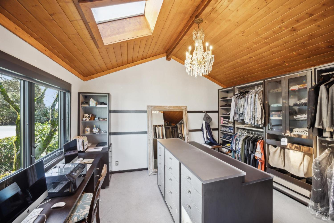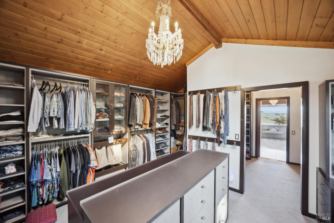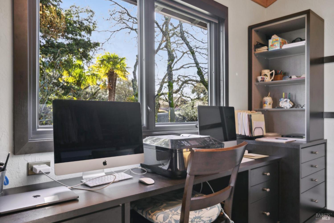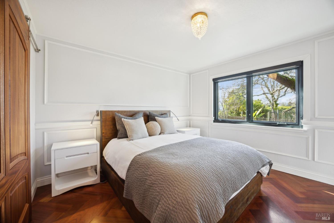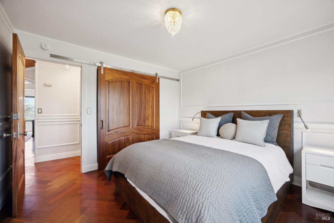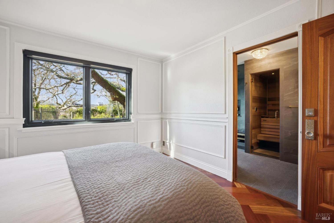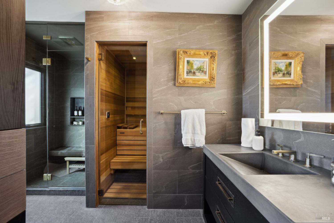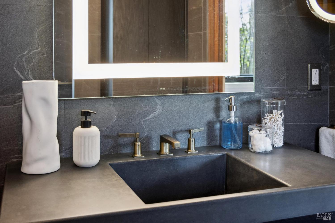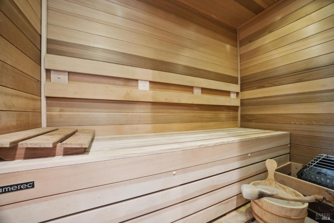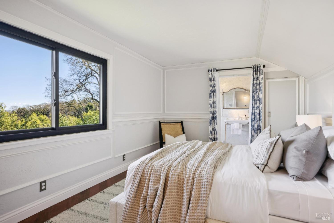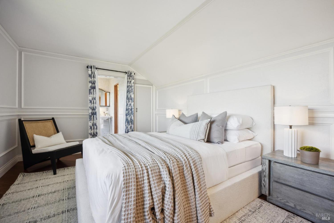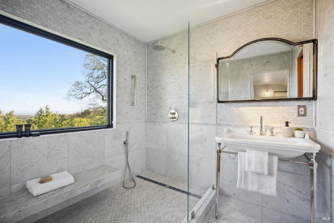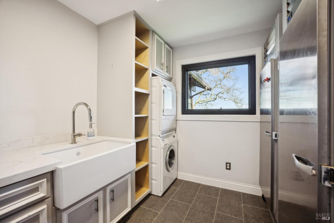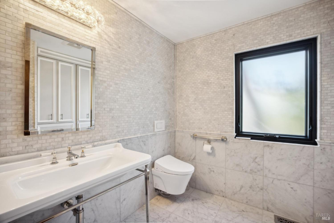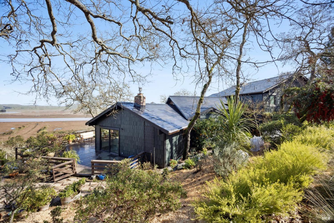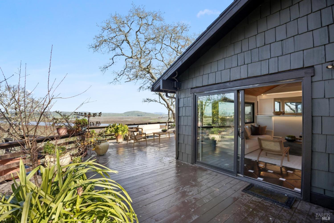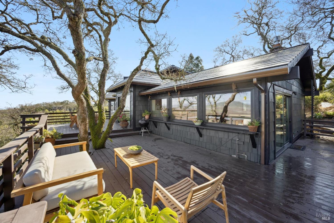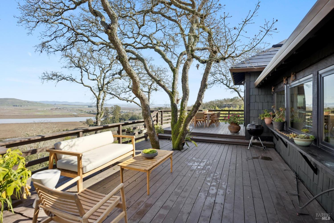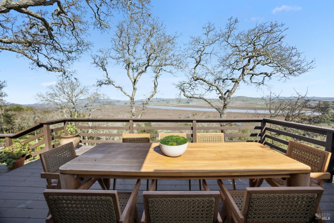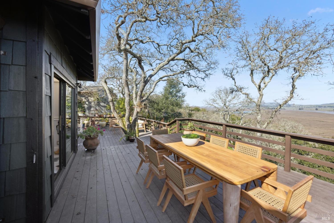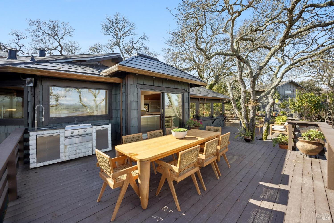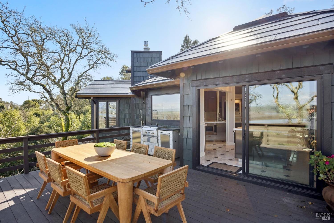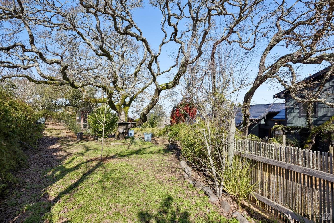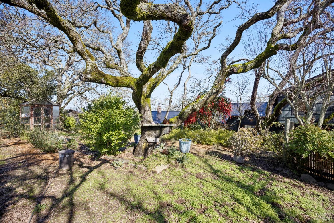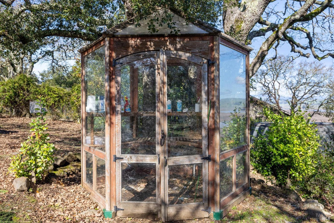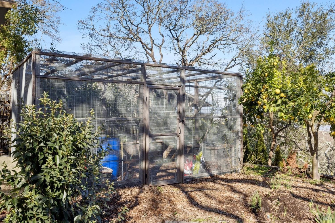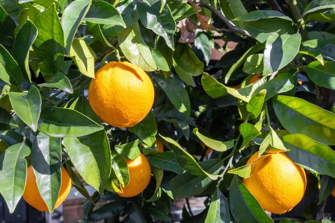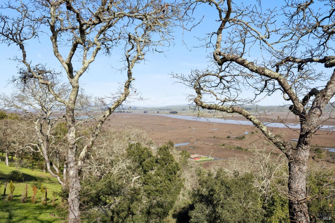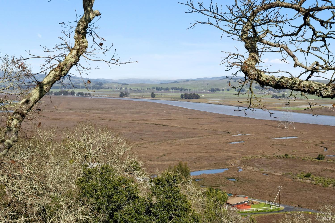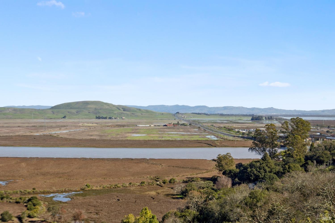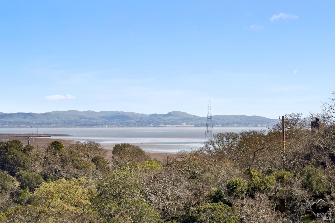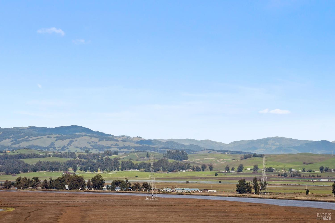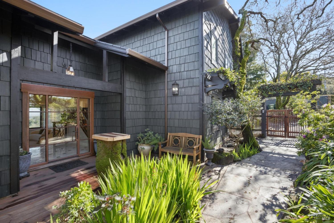Property Details
About this Property
Loan may be assumable! Breathtaking panoramic views of the Petaluma River, San Pablo Bay and rolling Sonoma hillside combine with an unparalleled blend of luxury, innovation, and world-class comfort. The gourmet's dream kitchen anchors the home, featuring Hestan appliances (the same brand chosen by The French Laundry), Sub-Zero refrigeration, and Miele dishwashing system along with a custom double 6' Galley Dresser sink with dual faucets and dedicated prep stations. Several temperature-controlled wine refrigerators add the perfect touch for collectors and hosts. Custom Italian marble floors and oversized windows showcasing the ever-changing vistas exude elegance. Multiple terraces and seamless indoor-outdoor flow create connection with nature. The resort-like spa-inspired suites further elevate the luxury experience. Cutting-edge sustainability includes a Tesla solar roof and Tesla Powerwall backup batteries. Just around the corner from Stone Tree Golf Course & Ram's Gate Winery, this sanctuary of luxury, innovation, and unparalleled craftsmanship must be experienced in person to fully appreciate.
MLS Listing Information
MLS #
BA325014006
MLS Source
Bay Area Real Estate Information Services, Inc.
Days on Site
302
Interior Features
Bedrooms
Primary Suite/Retreat, Primary Suite/Retreat - 2+
Kitchen
Countertop - Concrete, Countertop - Marble, Countertop - Synthetic, Hookups - Gas, Island, Island with Sink, Other, Pantry Cabinet
Appliances
Cooktop - Electric, Dishwasher, Garbage Disposal, Other, Oven - Built-In, Oven - Double, Oven - Electric, Oven - Gas, Oven - Self Cleaning, Oven Range - Built-In, Gas, Refrigerator, Wine Refrigerator, Dryer, Washer
Dining Room
Formal Area, Other
Family Room
Deck Attached, Kitchen/Family Room Combo, Open Beam Ceiling, Other, Vaulted Ceilings, View
Fireplace
Family Room, Living Room
Flooring
Carpet, Marble, Stone, Tile, Wood
Laundry
In Laundry Room, Laundry - Yes
Cooling
Multi-Zone, Whole House Fan
Heating
Gas, Heating - 2+ Units, Heating - 2+ Zones, Radiant Floors
Exterior Features
Foundation
Concrete Perimeter
Pool
Pool - No
Style
Contemporary, Luxury
Parking, School, and Other Information
Garage/Parking
Attached Garage, Facing Front, Gate/Door Opener, Garage: 2 Car(s)
Sewer
Septic Tank
Water
Public
Unit Information
| # Buildings | # Leased Units | # Total Units |
|---|---|---|
| 0 | – | – |
Neighborhood: Around This Home
Neighborhood: Local Demographics
Market Trends Charts
Nearby Homes for Sale
160 Crest Rd is a Single Family Residence in Novato, CA 94945. This 3,727 square foot property sits on a 2.86 Acres Lot and features 4 bedrooms & 3 full and 2 partial bathrooms. It is currently priced at $2,599,000 and was built in 1977. This address can also be written as 160 Crest Rd, Novato, CA 94945.
©2025 Bay Area Real Estate Information Services, Inc. All rights reserved. All data, including all measurements and calculations of area, is obtained from various sources and has not been, and will not be, verified by broker or MLS. All information should be independently reviewed and verified for accuracy. Properties may or may not be listed by the office/agent presenting the information. Information provided is for personal, non-commercial use by the viewer and may not be redistributed without explicit authorization from Bay Area Real Estate Information Services, Inc.
Presently MLSListings.com displays Active, Contingent, Pending, and Recently Sold listings. Recently Sold listings are properties which were sold within the last three years. After that period listings are no longer displayed in MLSListings.com. Pending listings are properties under contract and no longer available for sale. Contingent listings are properties where there is an accepted offer, and seller may be seeking back-up offers. Active listings are available for sale.
This listing information is up-to-date as of November 23, 2025. For the most current information, please contact Susan Hewitt, (415) 407-8349
