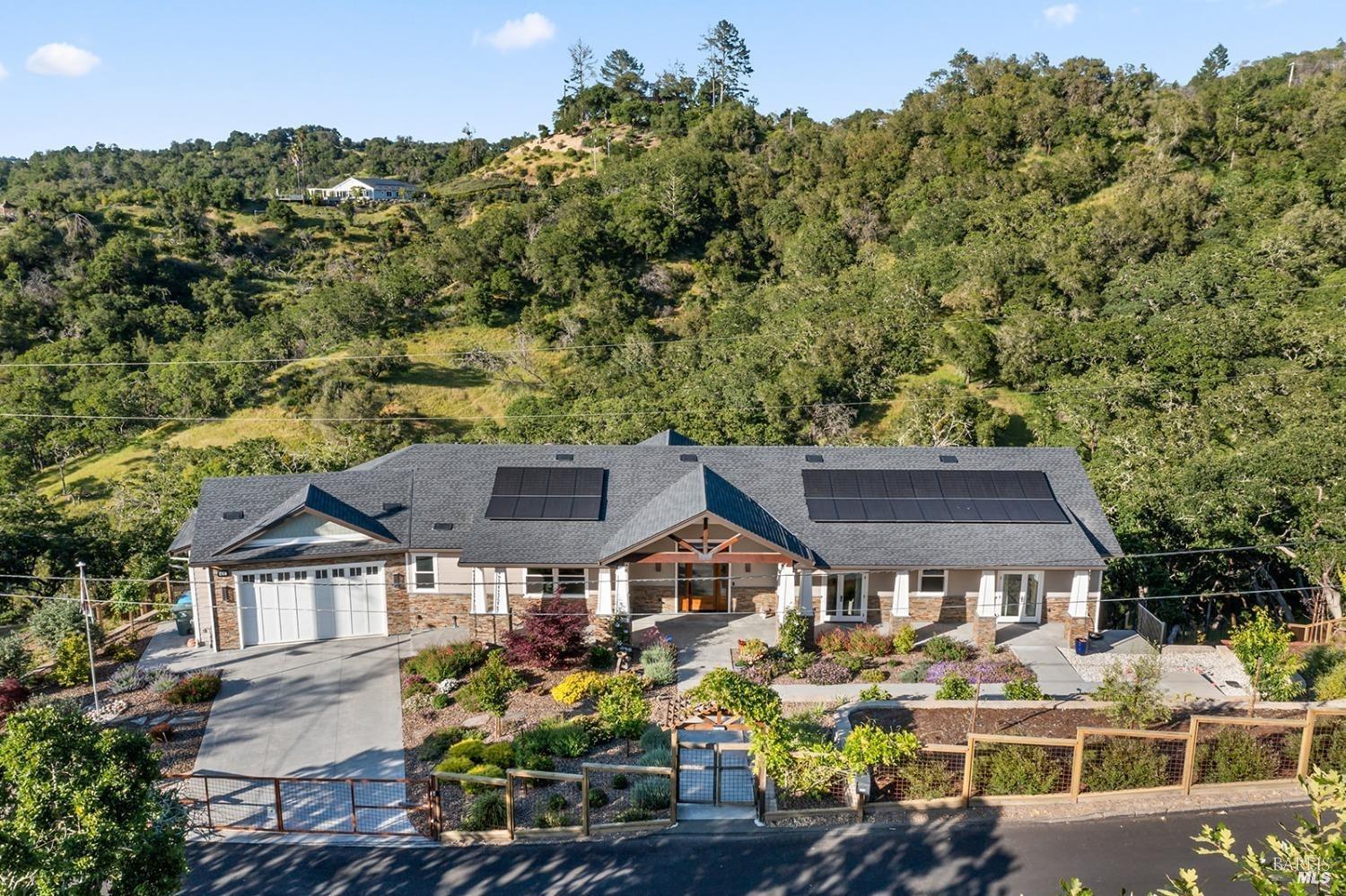632 Vista Grande Pl, Santa Rosa, CA 95403
$1,590,000 Mortgage Calculator Sold on Jun 25, 2025 Single Family Residence
Property Details
About this Property
This Is A Diamond Turn Key Meticulously Maintained Single Level Craftsman Style 2523 Sqft 4BD.-2.5BA Home W/Separate Downstairs Space of Approx 779 Sqft Ideal for Office or Convert to 1 bdrm JADU. Your Enchanting Experience Starts The Moment You Walk Thru The Rogue Valley Mahogany Front Door. Your Eye Will Immediately Catch Site Of The Brownstone Dark Maple Laminated Wood Flooring.The Kitchen is Stunning With Light Stained Soft Close Alder Cabinets & Doors W/Numerous Pull Outs,Quartz Lyra Suede Countertops W/Subway Tile Backsplash & Farmhouse Sink, Thermador 6 Burner Cooktop & Custom Hood, Thermador Dishwasher, Built In GE Cafe Refer In Matte Black Next To GE Cafe 30" Double Convection Ovens In Matte Black.Top This Kitchen Off With Its Huge Center Island & Adjacent Wine Beverage Center & You're Sure To Be Overwhelmed By The Elegance Of This Kitchen. Next Is The Window Filled Sunlit Living Rm Featuring A Picturesque Heat & Glo Cosmo Gas FP W/Adjoining Custom Cabinets. The Master Bdrm Is Spacious Leading Into A Warm & Inviting Master Bath Suite W/Soaking Tub & Separate Shower. All Bedrms Have Their Own Outside Entrances. Impeccable Landscaping & Electric Entry Gate. Other Features: Paid Solar Panels, 2 EV Charging Stations,Backup Generator,ADT Security System -High End Finishes!!!
MLS Listing Information
MLS #
BA325014238
MLS Source
Bay Area Real Estate Information Services, Inc.
Interior Features
Bathrooms
Other, Shower(s) over Tub(s), Tile
Kitchen
Island, Pantry
Appliances
Cooktop - Gas, Dishwasher, Garbage Disposal, Hood Over Range, Ice Maker, Oven - Double, Refrigerator, Wine Refrigerator, Dryer, Washer
Dining Room
Dining Area in Living Room, Formal Area
Fireplace
Gas Piped, Living Room
Flooring
Laminate, Tile, Wood
Laundry
220 Volt Outlet, Cabinets, In Laundry Room
Cooling
Ceiling Fan, Central Forced Air
Heating
Central Forced Air, Gas - Natural, Solar
Exterior Features
Roof
Composition
Foundation
Concrete Perimeter, Pillar/Post/Pier
Pool
Pool - No
Style
Craftsman, Custom
Parking, School, and Other Information
Garage/Parking
Attached Garage, Electric Car Hookup, Gate/Door Opener, Garage: 2 Car(s)
Sewer
Public Sewer
Water
Public
Unit Information
| # Buildings | # Leased Units | # Total Units |
|---|---|---|
| 0 | – | – |
Neighborhood: Around This Home
Neighborhood: Local Demographics
Market Trends Charts
632 Vista Grande Pl is a Single Family Residence in Santa Rosa, CA 95403. This 3,302 square foot property sits on a 0.887 Acres Lot and features 4 bedrooms & 2 full and 1 partial bathrooms. It is currently priced at $1,590,000 and was built in 2021. This address can also be written as 632 Vista Grande Pl, Santa Rosa, CA 95403.
©2025 Bay Area Real Estate Information Services, Inc. All rights reserved. All data, including all measurements and calculations of area, is obtained from various sources and has not been, and will not be, verified by broker or MLS. All information should be independently reviewed and verified for accuracy. Properties may or may not be listed by the office/agent presenting the information. Information provided is for personal, non-commercial use by the viewer and may not be redistributed without explicit authorization from Bay Area Real Estate Information Services, Inc.
Presently MLSListings.com displays Active, Contingent, Pending, and Recently Sold listings. Recently Sold listings are properties which were sold within the last three years. After that period listings are no longer displayed in MLSListings.com. Pending listings are properties under contract and no longer available for sale. Contingent listings are properties where there is an accepted offer, and seller may be seeking back-up offers. Active listings are available for sale.
This listing information is up-to-date as of June 28, 2025. For the most current information, please contact Jeffrey Henderson, (707) 888-3115
