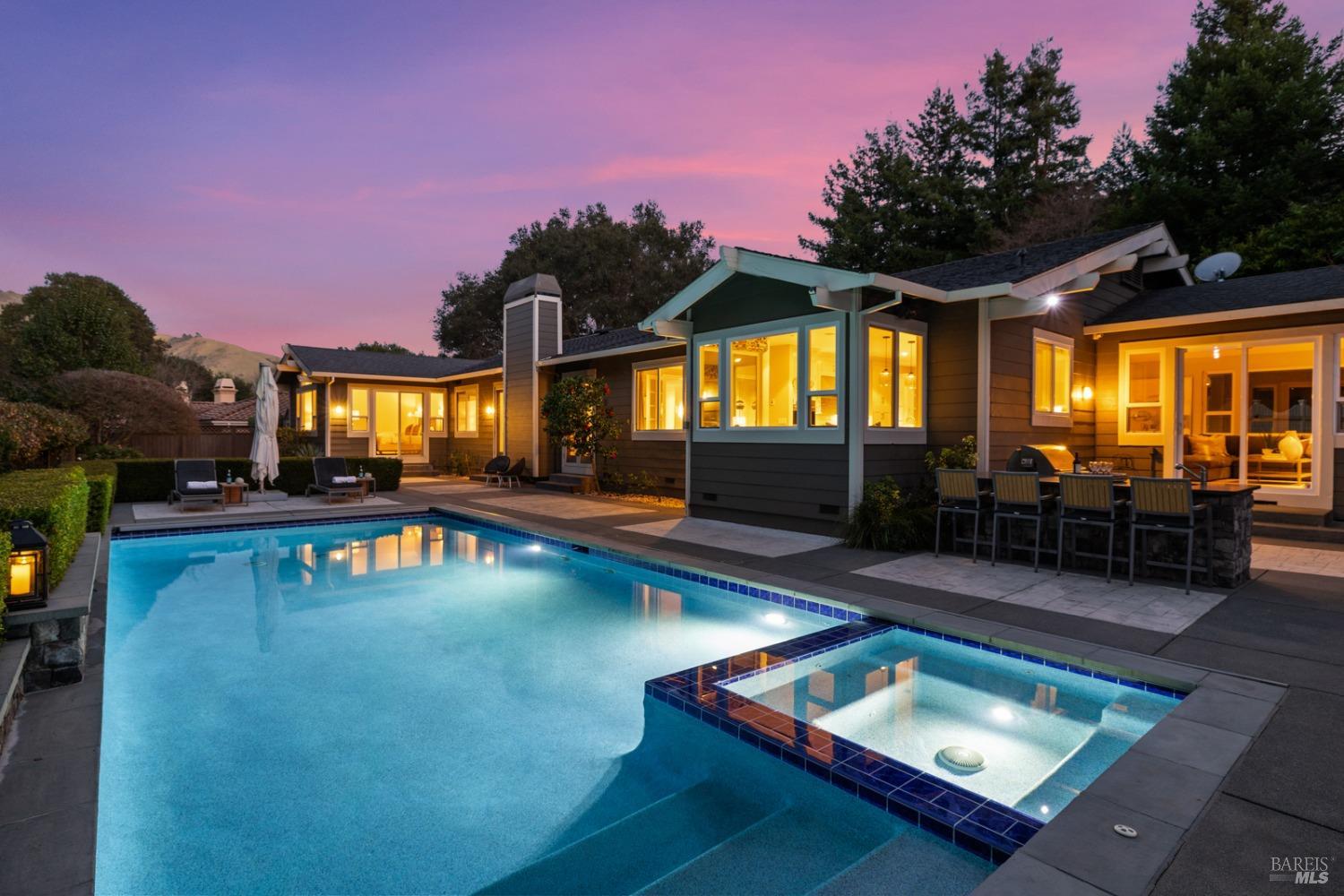6 Bay Laurel Ln, San Rafael, CA 94903
$3,120,400 Mortgage Calculator Sold on Apr 23, 2025 Single Family Residence
Property Details
About this Property
Beautifully remodeled and meticulously maintained single-level residence in coveted Lucas Valley Estates exemplifing modern luxury and offering resort-style living at its very best. This 5 BD/3.5 BA gated estate offers over 3,700 sq ft of living space featuring high-end, quality construction and designer finishes throughout, in addition to high ceilings, spacious rooms and an open floor plan. The open-concept chef's kitchen serves as the vibrant heart of the home with its dining banquette and large center island. It is fully equipped with top-of-the-line appliances, stone countertops, and custom finishes that perfectly complement the home's upscale character. The main living spaces flow effortlessly out to a private backyard oasis complete with a sparkling pool and spa, an outdoor kitchen, a fire pit area with outdoor TV and a lawn/garden area all with views of the Lucas Valley hills. The perfect setting for vibrant social gatherings or relaxing with the family. This lovely home was designed for elegant entertaining and relaxed living with every detail crafted to provide an elevated living experience. Its location in picturesque serene Lucas Valley, surrounded by the nature and open space of West Marin makes it the perfect respite from the hustle and bustle of everyday life.
MLS Listing Information
MLS #
BA325015626
MLS Source
Bay Area Real Estate Information Services, Inc.
Interior Features
Bedrooms
Primary Suite/Retreat
Bathrooms
Other, Shower(s) over Tub(s), Stall Shower, Tile
Kitchen
Breakfast Nook, Countertop - Granite, Countertop - Other, Hookups - Gas, Island with Sink, Kitchen/Family Room Combo, Other, Pantry Cabinet
Appliances
Cooktop - Gas, Dishwasher, Freezer, Garbage Disposal, Hood Over Range, Ice Maker, Microwave, Other, Oven - Double, Refrigerator, Trash Compactor, Wine Refrigerator, Dryer, Washer
Dining Room
Formal Area, Other
Family Room
Other, Vaulted Ceilings
Fireplace
Family Room, Gas Starter, Insert, Living Room
Flooring
Linoleum, Tile, Wood
Laundry
In Closet, In Laundry Room, Laundry - Yes
Cooling
Central Forced Air
Heating
Central Forced Air, Fireplace Insert, Solar
Exterior Features
Pool
Cover, Fenced, Heated - Gas, In Ground, Pool - Yes, Pool/Spa Combo, Spa/Hot Tub
Style
Contemporary, Craftsman, Ranch
Parking, School, and Other Information
Garage/Parking
Access - Interior, Attached Garage, Gate/Door Opener, Garage: 2 Car(s)
Sewer
Public Sewer
Water
Public
Complex Amenities
Community Security Gate
Unit Information
| # Buildings | # Leased Units | # Total Units |
|---|---|---|
| 0 | – | – |
Neighborhood: Around This Home
Neighborhood: Local Demographics
Market Trends Charts
6 Bay Laurel Ln is a Single Family Residence in San Rafael, CA 94903. This 3,734 square foot property sits on a 0.387 Acres Lot and features 5 bedrooms & 3 full and 1 partial bathrooms. It is currently priced at $3,120,400 and was built in 1994. This address can also be written as 6 Bay Laurel Ln, San Rafael, CA 94903.
©2025 Bay Area Real Estate Information Services, Inc. All rights reserved. All data, including all measurements and calculations of area, is obtained from various sources and has not been, and will not be, verified by broker or MLS. All information should be independently reviewed and verified for accuracy. Properties may or may not be listed by the office/agent presenting the information. Information provided is for personal, non-commercial use by the viewer and may not be redistributed without explicit authorization from Bay Area Real Estate Information Services, Inc.
Presently MLSListings.com displays Active, Contingent, Pending, and Recently Sold listings. Recently Sold listings are properties which were sold within the last three years. After that period listings are no longer displayed in MLSListings.com. Pending listings are properties under contract and no longer available for sale. Contingent listings are properties where there is an accepted offer, and seller may be seeking back-up offers. Active listings are available for sale.
This listing information is up-to-date as of April 23, 2025. For the most current information, please contact Thomas Henthorne, (415) 847-5584
