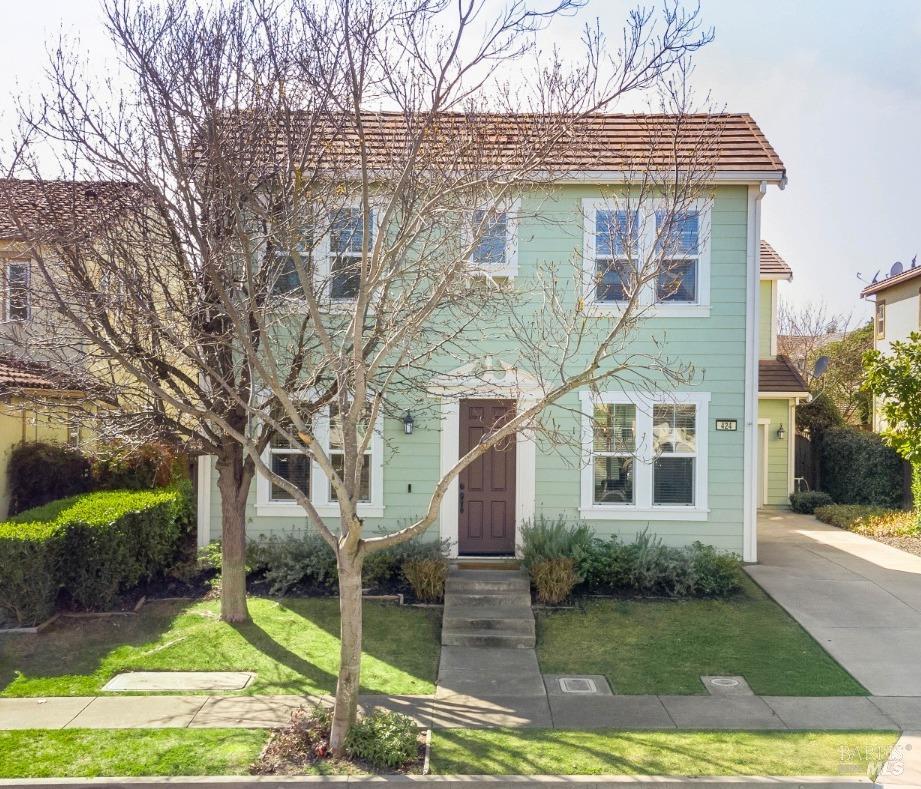424 Kirkland Ave, Vallejo, CA 94592
$788,000 Mortgage Calculator Sold on Apr 4, 2025 Single Family Residence
Property Details
About this Property
This stunning two-story 2005 Lennar-built home on Mare Island welcomes you with abundant natural light, high ceilings, updated LVP flooring, 2,803 sq.ft. of living space, 4-bedrooms, and 2.5-baths. As you enter, two sunlit rooms await-perfect for dining, lounging, a music room, playroom, or office-your choice! Proceed to the open-concept great room with dual access to outdoor spaces, allowing you to relax in the family room by the cozy fireplace while enjoying the eat-in dining space, and cooking in the expansive kitchen featuring granite countertops, a built-in gas cooktop, wall oven, plentiful storage, and a comprehensive island. On the upper level, the substantial primary suite includes a luxurious ensuite with a soaking tub, glass-enclosed shower, dual sinks, and a large walk-in closet. Three additional spacious bedrooms share a split bath with double sinks. A laundry room with functional workspace and storage adds to the practicality. The property features a 2-car garage with a large attached storage room, which can serve as a home gym or convert back to a 3-car garage and dog run. Mare Island offers stunning views of Mt Tam, San Pablo Bay, Napa River and the Sonoma Mountains, entertainment, and a ferry direct to San Francisco. Must see to appreciate fully! Come for a visit!
MLS Listing Information
MLS #
BA325016367
MLS Source
Bay Area Real Estate Information Services, Inc.
Interior Features
Bedrooms
Primary Suite/Retreat
Bathrooms
Double Sinks, Granite, Shower(s) over Tub(s), Updated Bath(s)
Kitchen
220 Volt Outlet, Breakfast Nook, Countertop - Granite, Hookups - Ice Maker, Island, Island with Sink, Kitchen/Family Room Combo, Other, Pantry Cabinet, Updated
Appliances
Cooktop - Gas, Dishwasher, Hood Over Range, Ice Maker, Microwave, Other, Oven - Built-In, Oven - Electric, Oven - Self Cleaning, Oven Range - Built-In, Gas
Dining Room
Formal Area, Formal Dining Room, In Kitchen, Other
Family Room
Kitchen/Family Room Combo, Other
Fireplace
Family Room, Gas Log, Gas Starter, Kitchen, Stone
Flooring
Carpet, Granite, Tile, Vinyl
Laundry
220 Volt Outlet, Cabinets, Hookups Only, In Laundry Room, Laundry - Yes, Upper Floor
Cooling
Ceiling Fan, Central Forced Air, Multi-Zone
Heating
Central Forced Air, Fireplace, Heating - 2+ Zones
Exterior Features
Roof
Concrete, Tile
Foundation
Concrete Perimeter and Slab
Pool
Pool - No
Style
Contemporary, Traditional
Parking, School, and Other Information
Garage/Parking
Access - Interior, Attached Garage, Converted, Facing Front, Gate/Door Opener, Guest / Visitor Parking, Other, Garage: 2 Car(s)
Sewer
Public Sewer
Water
Public
Contact Information
Listing Agent
Lydia Osage
Real Brokerage Technologies
License #: 02155693
Phone: (510) 917-3390
Co-Listing Agent
Roland Osage
Real Brokerage Technologies
License #: 02055089
Phone: –
Unit Information
| # Buildings | # Leased Units | # Total Units |
|---|---|---|
| 0 | – | – |
Neighborhood: Around This Home
Neighborhood: Local Demographics
Market Trends Charts
424 Kirkland Ave is a Single Family Residence in Vallejo, CA 94592. This 2,803 square foot property sits on a 5,332 Sq Ft Lot and features 4 bedrooms & 2 full and 1 partial bathrooms. It is currently priced at $788,000 and was built in 2005. This address can also be written as 424 Kirkland Ave, Vallejo, CA 94592.
©2025 Bay Area Real Estate Information Services, Inc. All rights reserved. All data, including all measurements and calculations of area, is obtained from various sources and has not been, and will not be, verified by broker or MLS. All information should be independently reviewed and verified for accuracy. Properties may or may not be listed by the office/agent presenting the information. Information provided is for personal, non-commercial use by the viewer and may not be redistributed without explicit authorization from Bay Area Real Estate Information Services, Inc.
Presently MLSListings.com displays Active, Contingent, Pending, and Recently Sold listings. Recently Sold listings are properties which were sold within the last three years. After that period listings are no longer displayed in MLSListings.com. Pending listings are properties under contract and no longer available for sale. Contingent listings are properties where there is an accepted offer, and seller may be seeking back-up offers. Active listings are available for sale.
This listing information is up-to-date as of April 11, 2025. For the most current information, please contact Lydia Osage, (510) 917-3390
