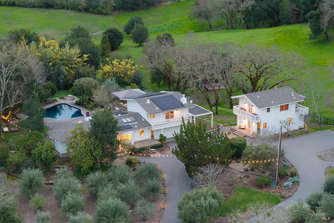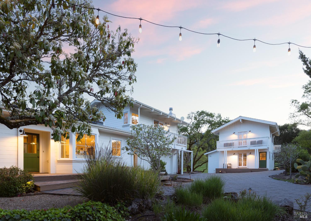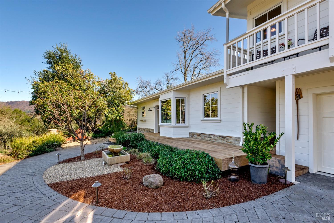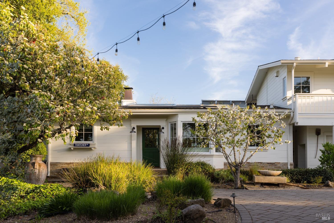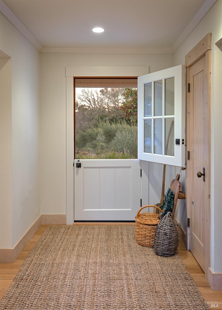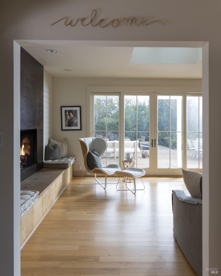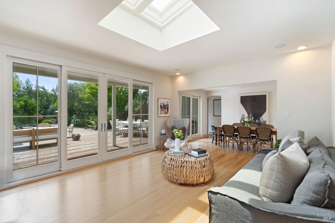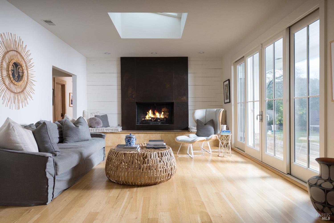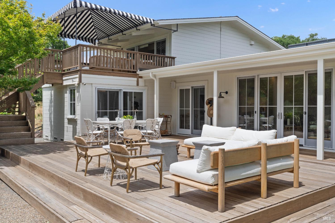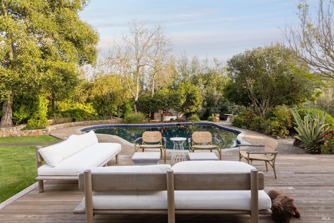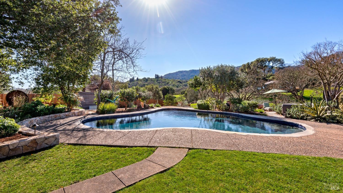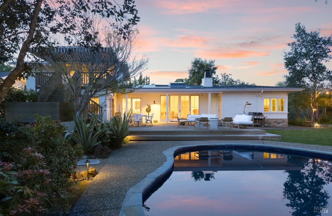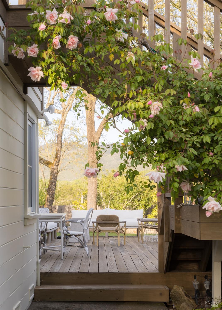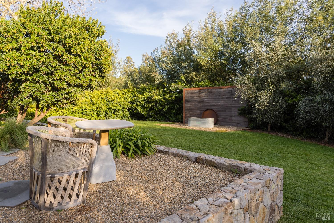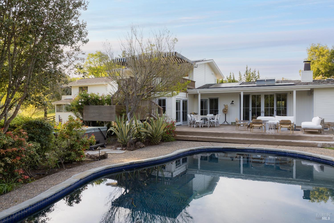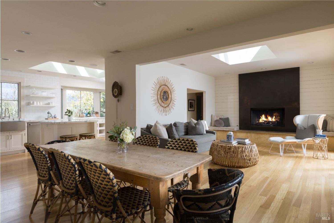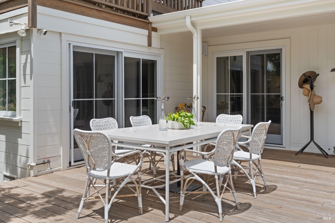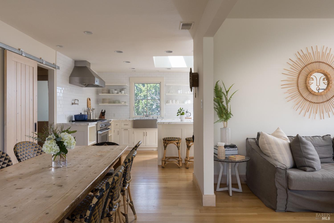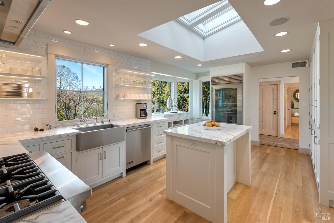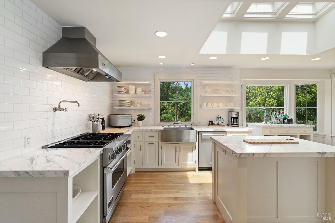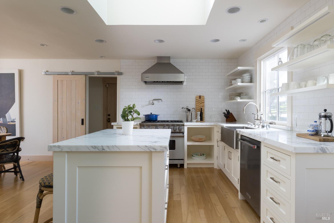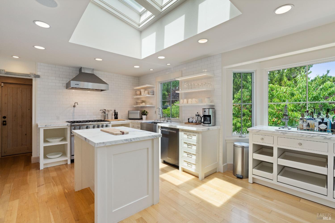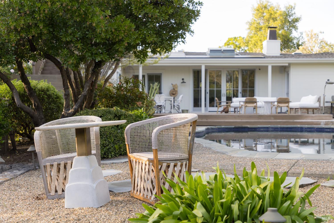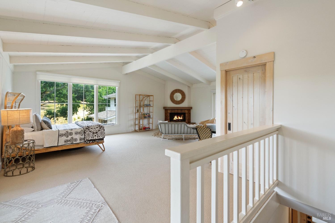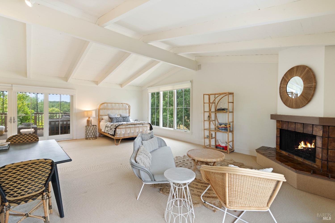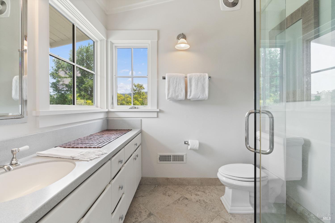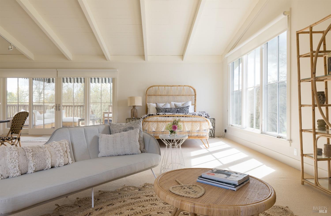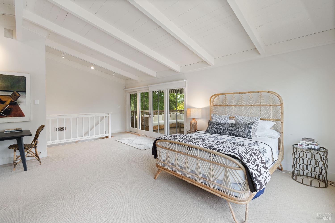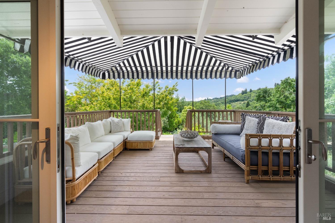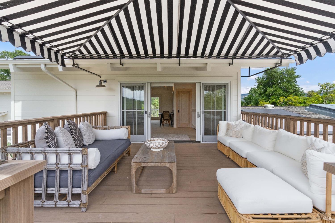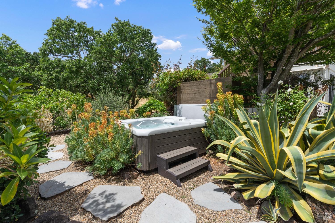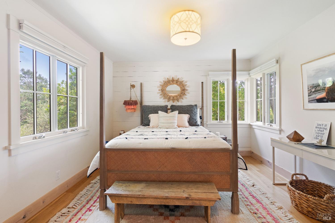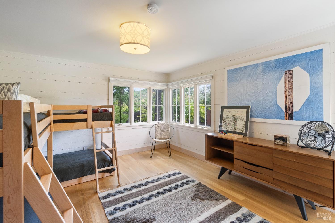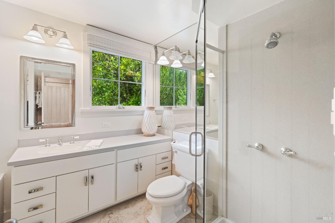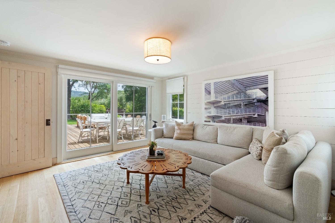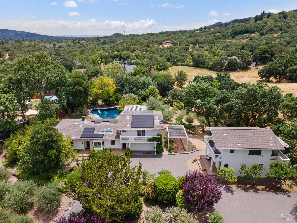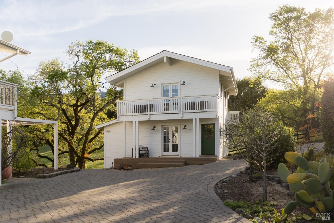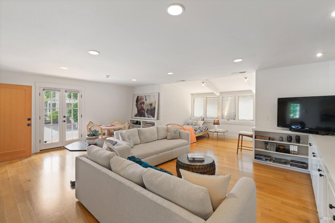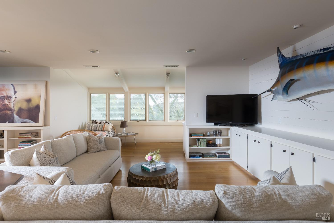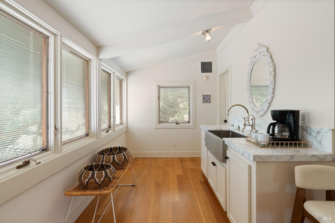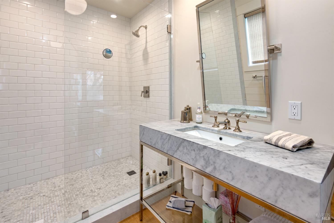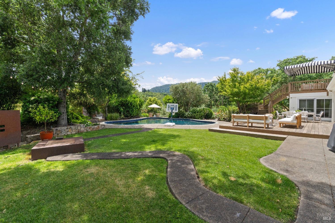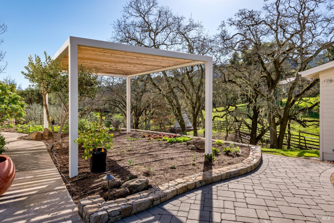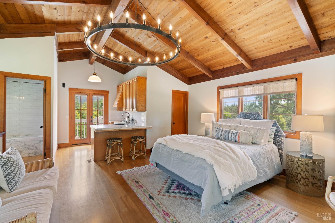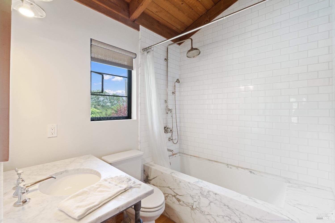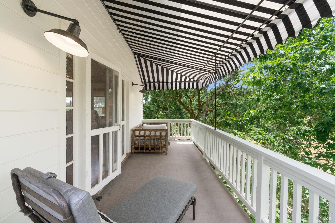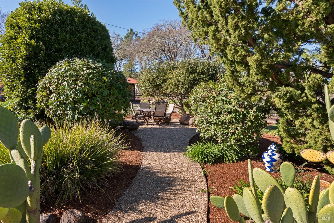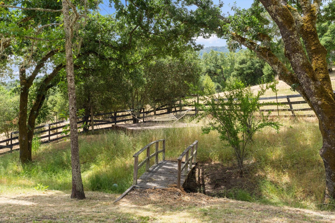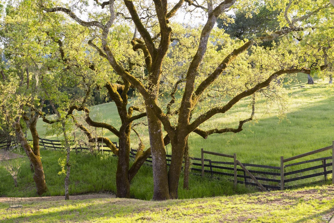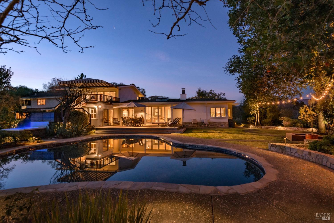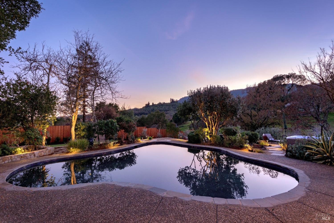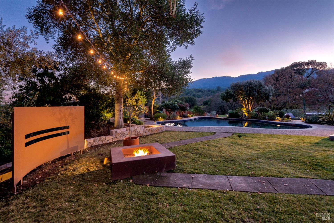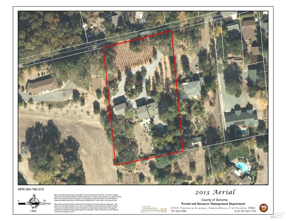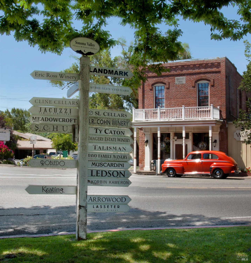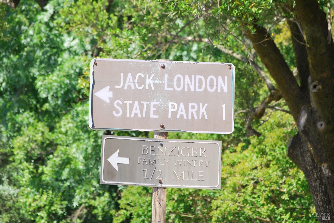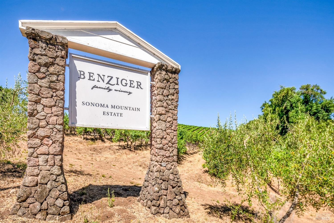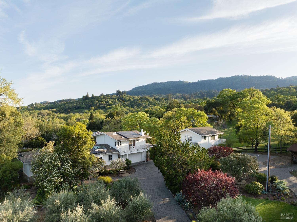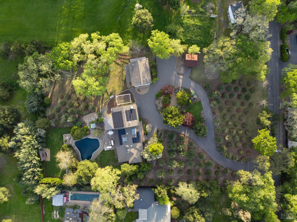Property Details
Upcoming Open Houses
About this Property
A handcrafted gate and stone walls welcome you to this serene country retreat on 1.55+- acres, surrounded by views, olive and fruit trees, fountains and mature landscape. There is a residence and a separate guest house offering comfort and privacy within a beautiful setting. Light-filled 3 or 4BR/2BA main home features wide-plank hardwood floors, skylit living room with floor-to-ceiling Steel Geisha fireplace surround and multiple sliding glass doors to outdoor spaces. The chef's kitchen boasts marble slab countertops, Viking appliances and custom cabinetry; adjacent media room/4th brm and 2-car garage. 2 guest bedrooms and a full bath occupy the main level, while the upstairs primary suite includes a fireplace, sitting area, private decks and spa-like bath. The guest house offers two private suites, each with a kitchenette, ensuite bath and private entrance, additional guest half bath and private decks. Designed to enjoy wine country's indoor-outdoor living, the property includes patios, lawns, spa, pool, fire pit. Lighted paths and a winter brook add to the parklike feel. Additional features: public utilities, 2 Tesla batteries, ample parking. Moments from parks, restaurants, markets, public transit, schools. 15+- minutes to Sonoma Plaza.
MLS Listing Information
MLS #
BA325016778
MLS Source
Bay Area Real Estate Information Services, Inc.
Days on Site
29
Interior Features
Bedrooms
Primary Suite/Retreat
Bathrooms
Marble, Stall Shower, Tub
Kitchen
Countertop - Concrete, Countertop - Marble, Island, Other, Skylight(s)
Appliances
Dishwasher, Garbage Disposal, Hood Over Range, Other, Oven Range - Built-In, Gas, Refrigerator, Dryer, Washer
Dining Room
Formal Area, Other
Fireplace
Gas Piped, Living Room, Other, Raised Hearth
Flooring
Carpet, Tile, Wood
Laundry
In Laundry Room
Cooling
Central Forced Air
Heating
Central Forced Air, Gas - Natural, Solar
Exterior Features
Roof
Composition
Foundation
Concrete Perimeter
Pool
Black Bottom, In Ground, Other, Pool - Yes, Spa - Private, Spa/Hot Tub
Style
Ranchette, Traditional
Parking, School, and Other Information
Garage/Parking
Access - Interior, Attached Garage, Electric Car Hookup, Gate/Door Opener, Guest / Visitor Parking, Other, RV Possible, Side By Side, Garage: 2 Car(s)
Sewer
Public Sewer
Water
Public
Complex Amenities
Community Security Gate
Contact Information
Listing Agent
Tina Shone
Sotheby's International Realty
License #: 00787338
Phone: –
Co-Listing Agent
Amanda Shone
Sotheby's International Realty
License #: 01977204
Phone: (707) 338-8241
Unit Information
| # Buildings | # Leased Units | # Total Units |
|---|---|---|
| 0 | – | – |
Neighborhood: Around This Home
Neighborhood: Local Demographics
Market Trends Charts
Nearby Homes for Sale
1150 Hill Rd is a Single Family Residence in Glen Ellen, CA 95442. This 3,126 square foot property sits on a 1.55 Acres Lot and features 5 bedrooms & 4 full and 2 partial bathrooms. It is currently priced at $3,395,000 and was built in 1955. This address can also be written as 1150 Hill Rd, Glen Ellen, CA 95442.
©2025 Bay Area Real Estate Information Services, Inc. All rights reserved. All data, including all measurements and calculations of area, is obtained from various sources and has not been, and will not be, verified by broker or MLS. All information should be independently reviewed and verified for accuracy. Properties may or may not be listed by the office/agent presenting the information. Information provided is for personal, non-commercial use by the viewer and may not be redistributed without explicit authorization from Bay Area Real Estate Information Services, Inc.
Presently MLSListings.com displays Active, Contingent, Pending, and Recently Sold listings. Recently Sold listings are properties which were sold within the last three years. After that period listings are no longer displayed in MLSListings.com. Pending listings are properties under contract and no longer available for sale. Contingent listings are properties where there is an accepted offer, and seller may be seeking back-up offers. Active listings are available for sale.
This listing information is up-to-date as of May 13, 2025. For the most current information, please contact Tina Shone
