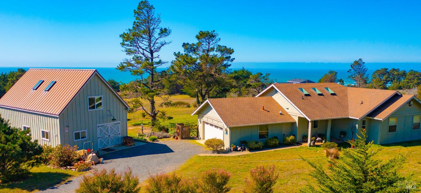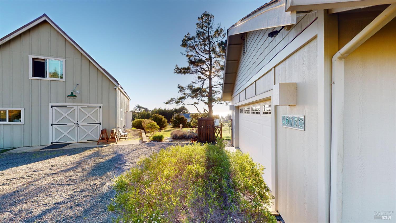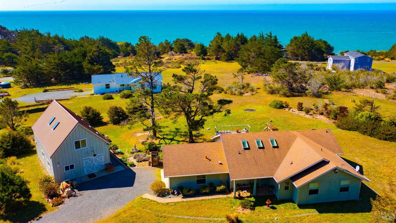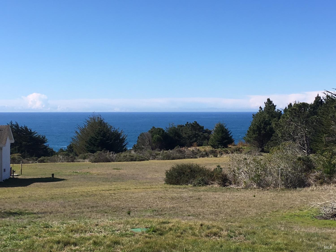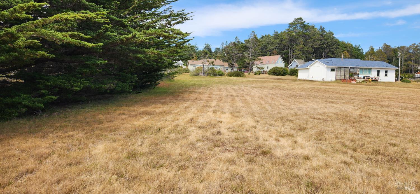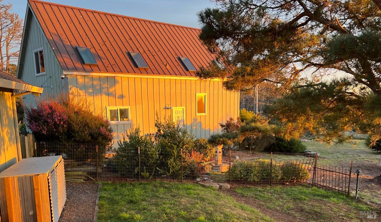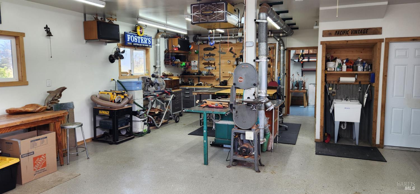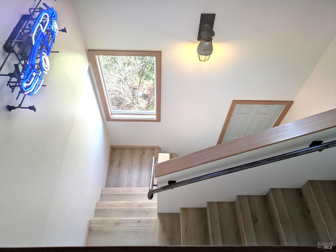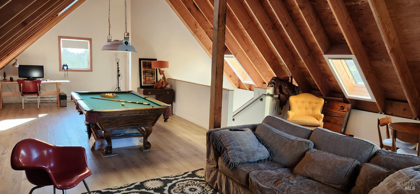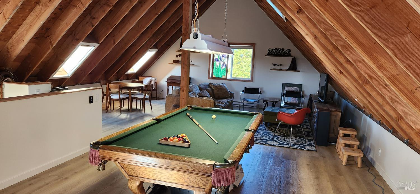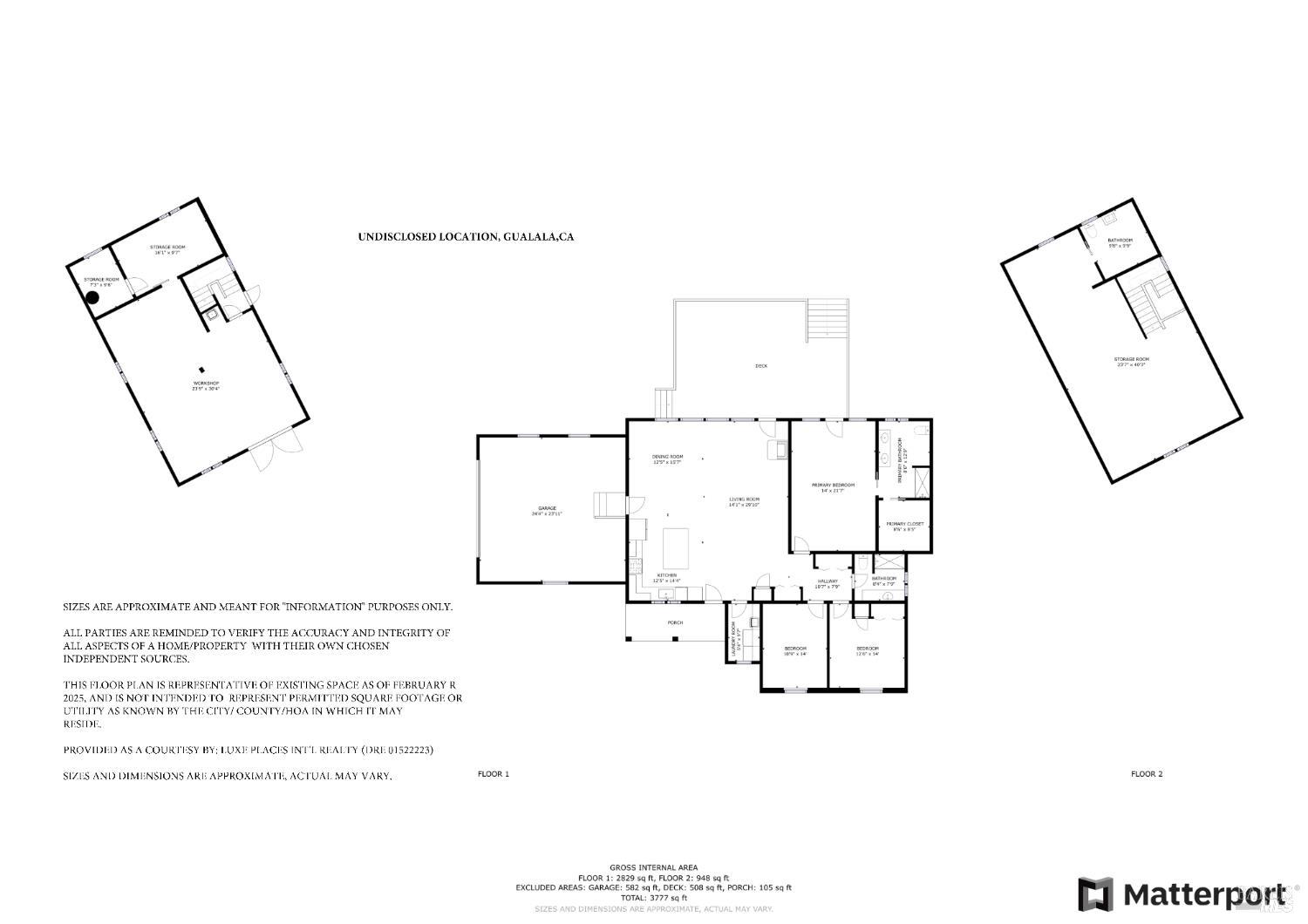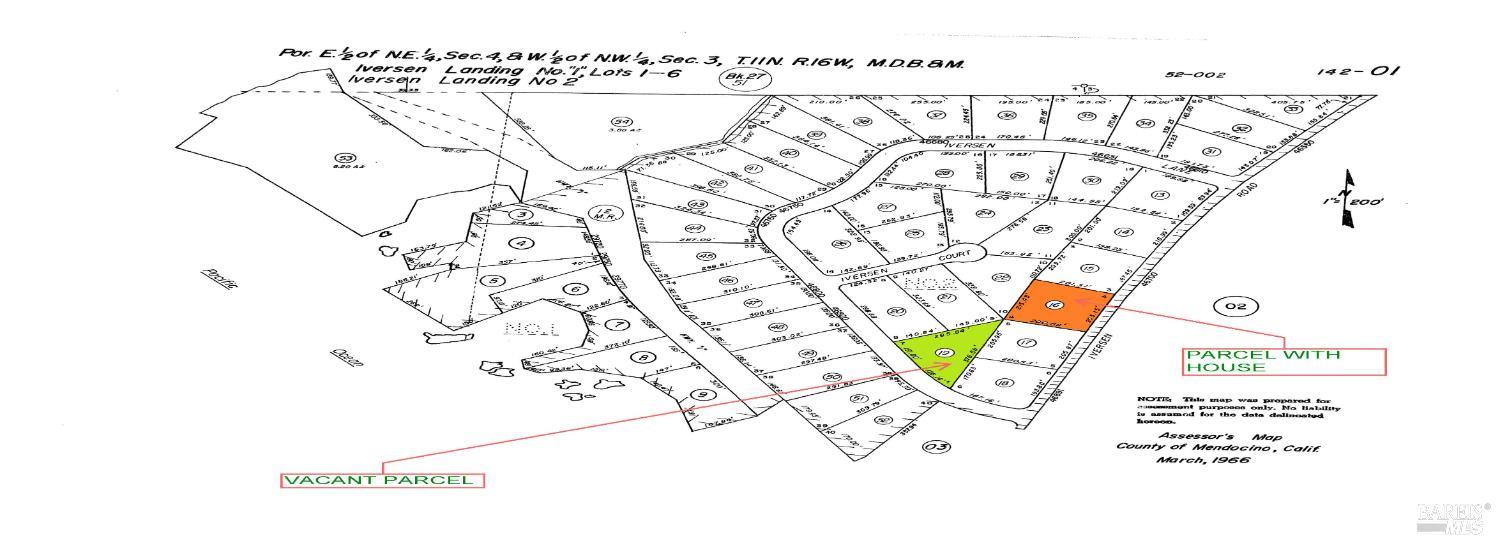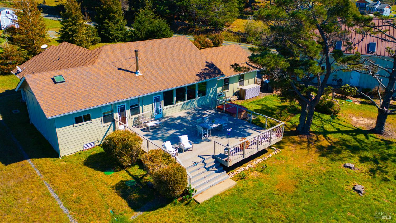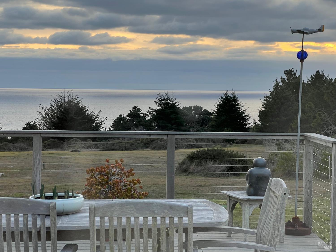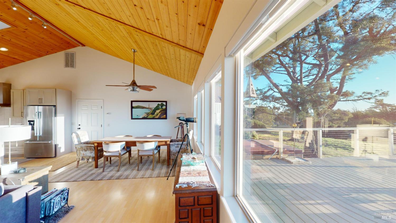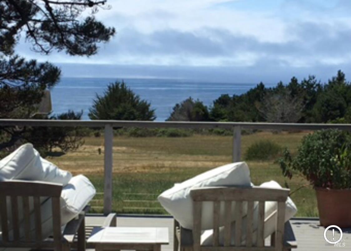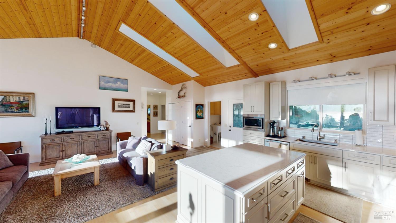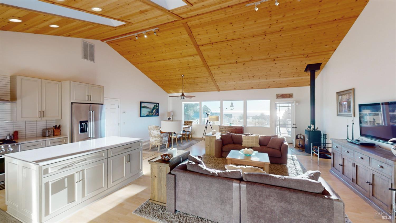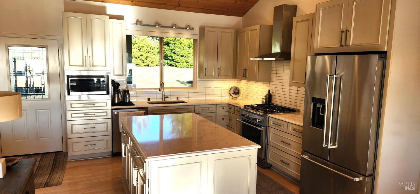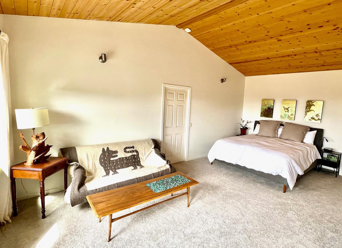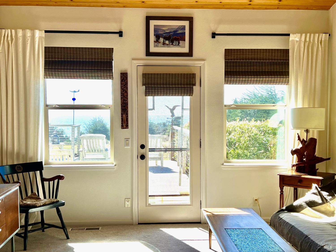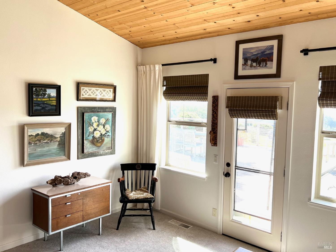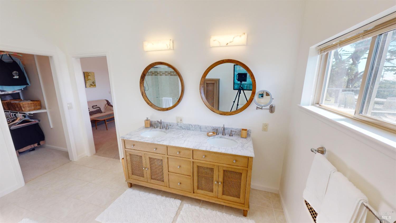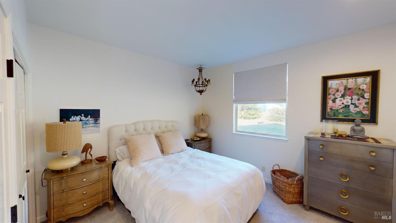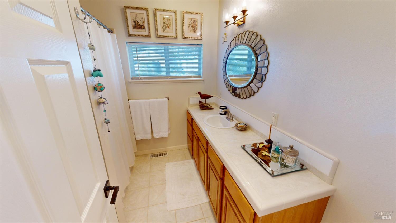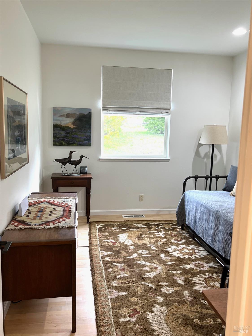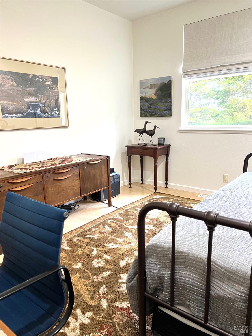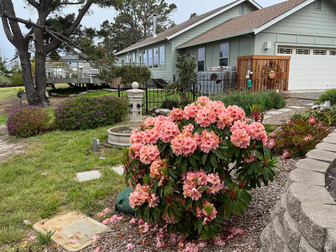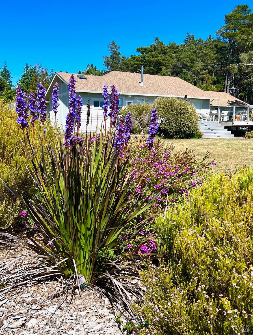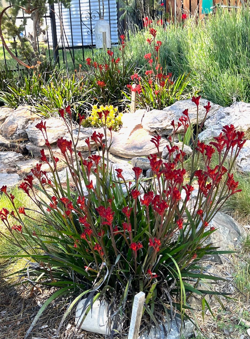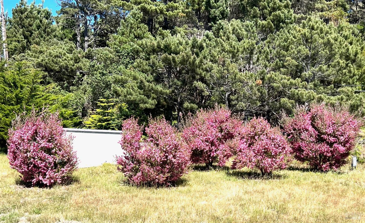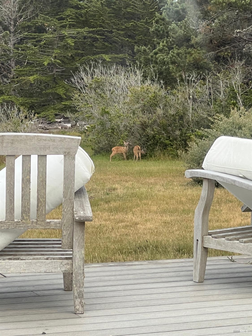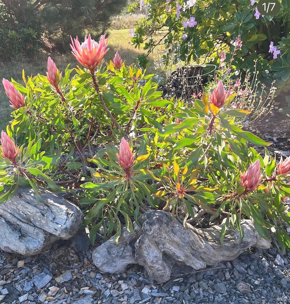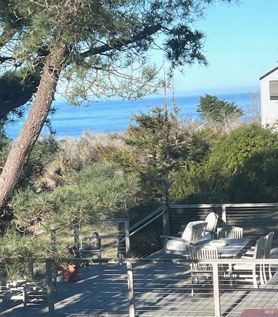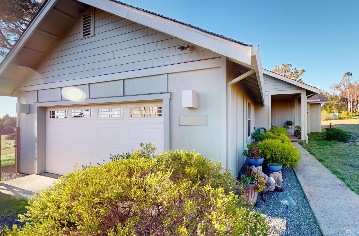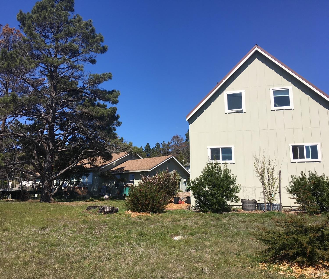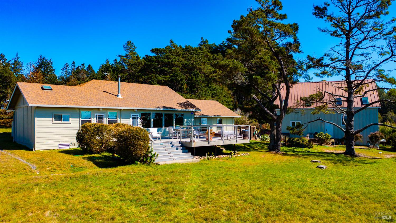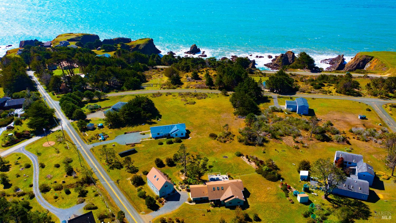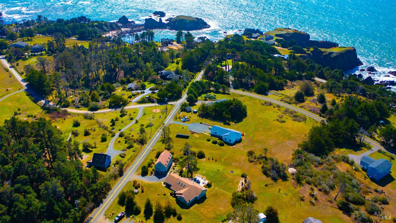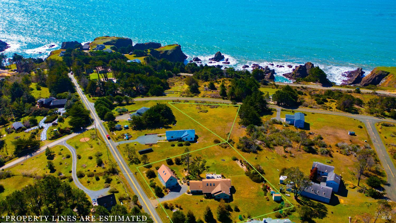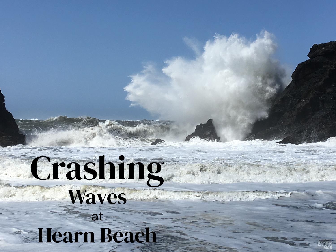Property Details
About this Property
The ultimate retreat for the artist, hobbyist, or collector! This beautiful ocean view property not only includes the main home but also has a large separate 2-story workshop/recreation room. The quality-built, 2-story, 1,920+/- sqft garage-workshop-studio, was built in 2018. First floor is utilized for woodworking and furniture restoration by the current owners, but it can accommodate just about any creative venture. 2nd-floor is a recreation room w/half bath. The 1,860+/- sq. ft. single-story, 3-bed/2-bath main home with att 2-car garage and expansive 900 sq. ft. deck w/lighting and a spa are perfect for enjoying ocean views and sunsets. The home features large windows w/spectacular blue ocean vistas from the great room and primary suite. Tastefully updated w/a newly remodeled kitchen, plus fresh paint throughout, window treatments, hardware on all doors and cabinets, and a Morso wood-burning stove. The primary bath features a beautiful double vanity w/a honed Carrara marble top. Looking to create income or a family compound, then you will love that this property comes w/an adjoining, separate, legal 1-acre parcel w/a septic plan/sketch, water well, botanical study, and a 2010 survey; the lot is leveled, cleared. Ideal for expansion, development, or to preserve as open space.
MLS Listing Information
MLS #
BA325017323
MLS Source
Bay Area Real Estate Information Services, Inc.
Days on Site
112
Interior Features
Bedrooms
Primary Suite/Retreat
Bathrooms
Shower(s) over Tub(s), Tile, Updated Bath(s), Window
Kitchen
Hookups - Gas, Island, Pantry Cabinet, Updated
Appliances
Dishwasher, Hood Over Range, Ice Maker, Microwave, Oven Range - Gas, Refrigerator, Dryer, Washer
Dining Room
Dining Area in Living Room
Fireplace
Free Standing, Living Room, Wood Burning
Flooring
Carpet, Laminate, Tile
Laundry
220 Volt Outlet, Cabinets, Hookup - Electric, In Laundry Room, Laundry - Yes, Tub / Sink
Cooling
Ceiling Fan
Heating
Central Forced Air, Gas, Stove - Wood
Exterior Features
Roof
Composition, Shingle
Foundation
Concrete Perimeter, Concrete Perimeter and Slab
Pool
Pool - No, Spa - Private, Spa/Hot Tub
Style
Contemporary
Parking, School, and Other Information
Garage/Parking
Access - Interior, Attached Garage, Facing Front, Gate/Door Opener, Private / Exclusive, Side By Side, Garage: 2 Car(s)
Sewer
Septic Tank
Water
Well
Zoning
RR
Contact Information
Listing Agent
Sean Gaynor-Rousseau
Luxe Places International
License #: 01317414
Phone: (707) 321-4063
Co-Listing Agent
Pia Walker
Luxe Places International
License #: 01331900
Phone: (707) 494-9584
Unit Information
| # Buildings | # Leased Units | # Total Units |
|---|---|---|
| 0 | – | – |
Neighborhood: Around This Home
Neighborhood: Local Demographics
Market Trends Charts
Nearby Homes for Sale
46570 Iversen Rd is a Single Family Residence in Gualala, CA 95445. This 1,864 square foot property sits on a 1.94 Acres Lot and features 3 bedrooms & 2 full bathrooms. It is currently priced at $1,395,000 and was built in 2005. This address can also be written as 46570 Iversen Rd, Gualala, CA 95445.
©2025 Bay Area Real Estate Information Services, Inc. All rights reserved. All data, including all measurements and calculations of area, is obtained from various sources and has not been, and will not be, verified by broker or MLS. All information should be independently reviewed and verified for accuracy. Properties may or may not be listed by the office/agent presenting the information. Information provided is for personal, non-commercial use by the viewer and may not be redistributed without explicit authorization from Bay Area Real Estate Information Services, Inc.
Presently MLSListings.com displays Active, Contingent, Pending, and Recently Sold listings. Recently Sold listings are properties which were sold within the last three years. After that period listings are no longer displayed in MLSListings.com. Pending listings are properties under contract and no longer available for sale. Contingent listings are properties where there is an accepted offer, and seller may be seeking back-up offers. Active listings are available for sale.
This listing information is up-to-date as of July 03, 2025. For the most current information, please contact Sean Gaynor-Rousseau, (707) 321-4063
