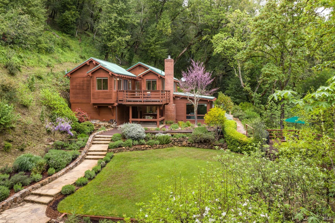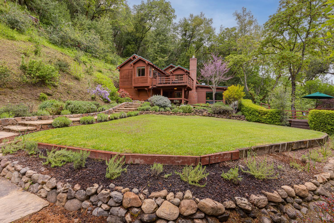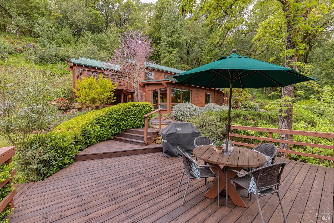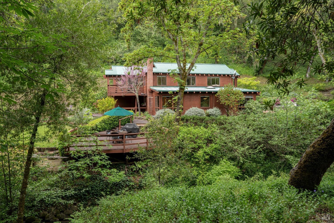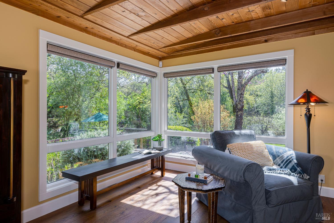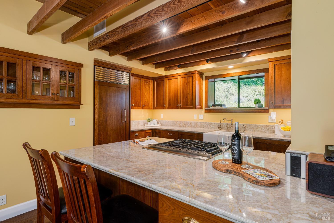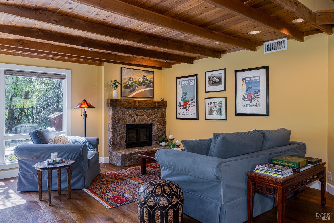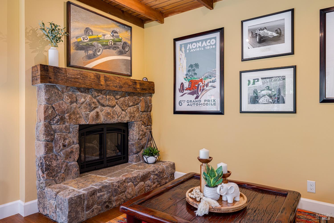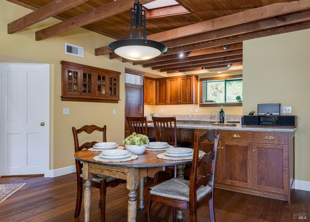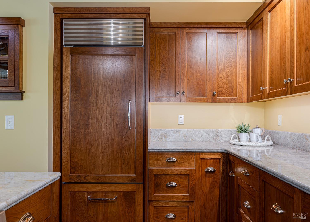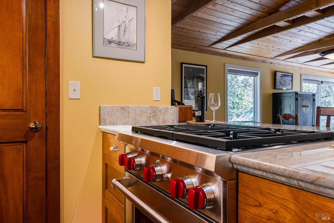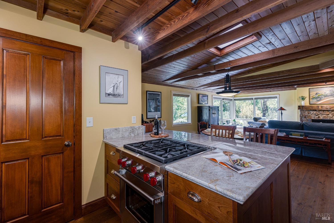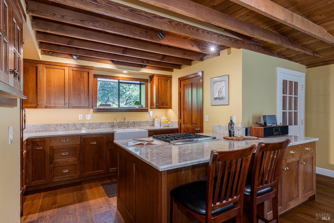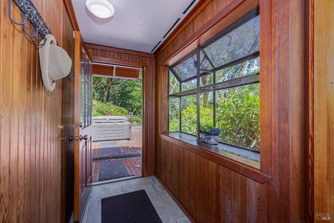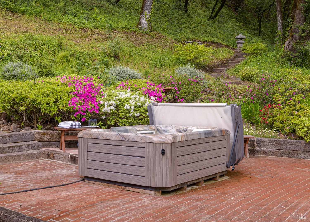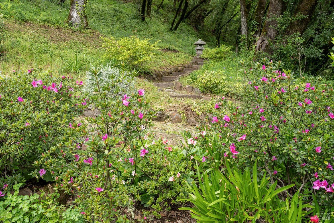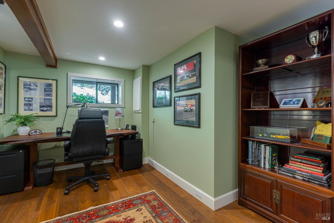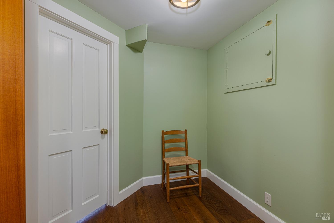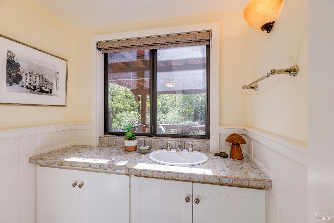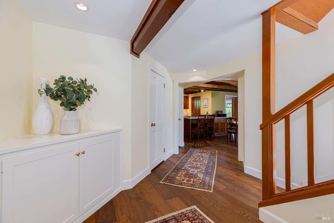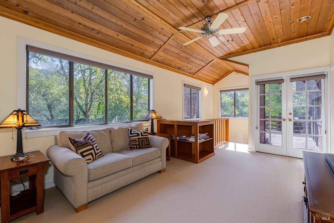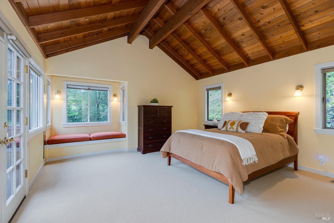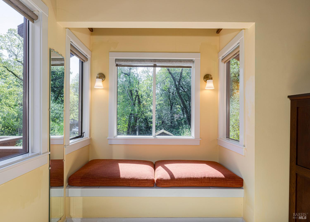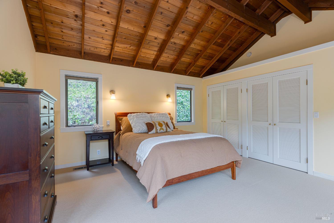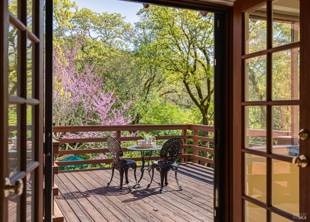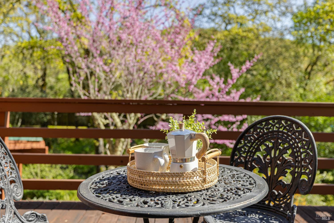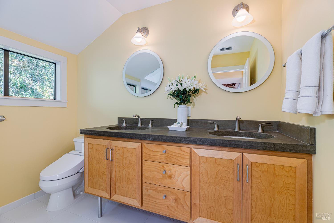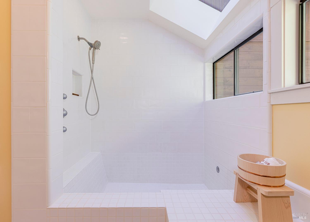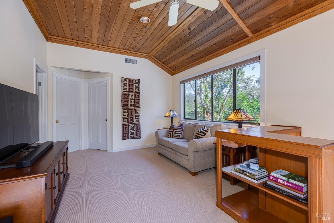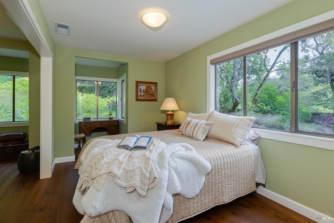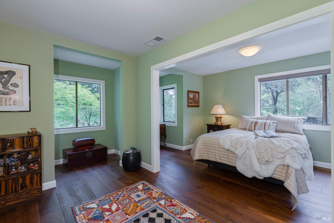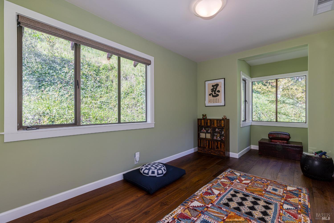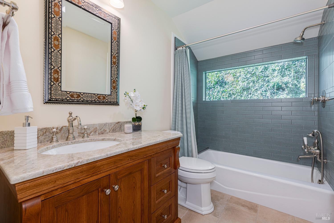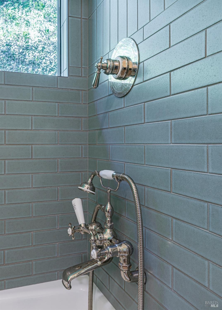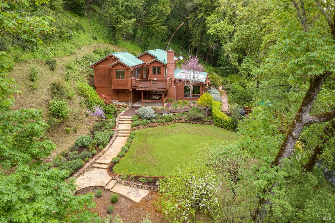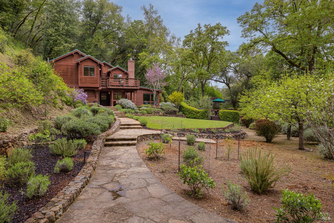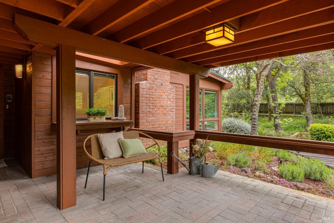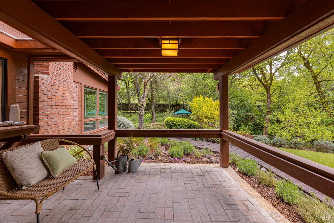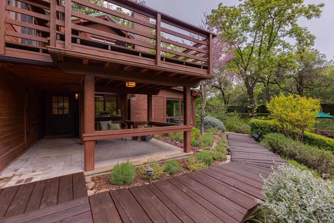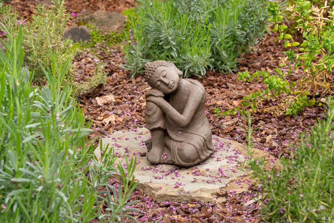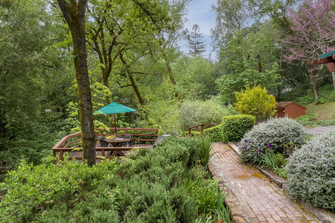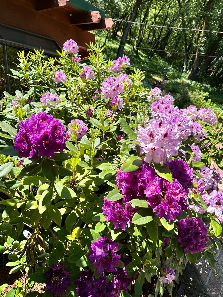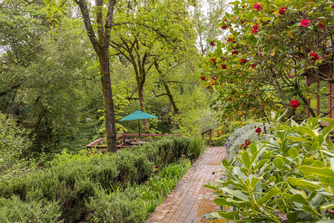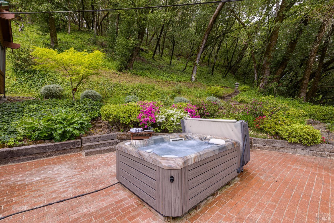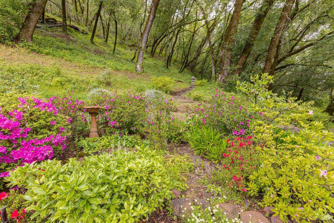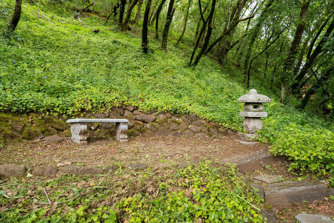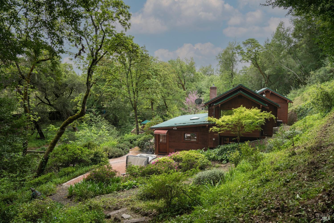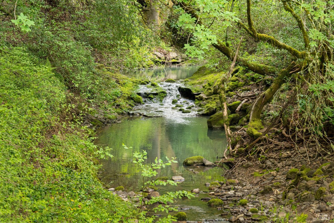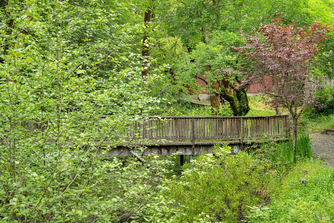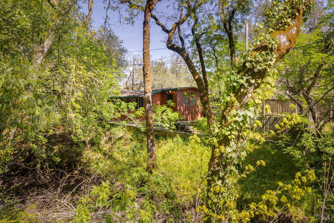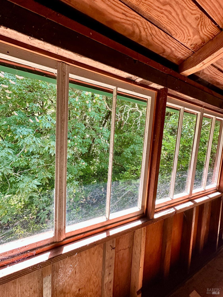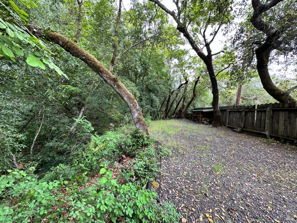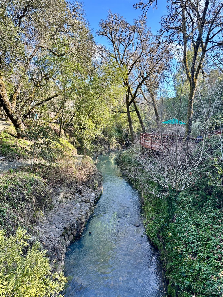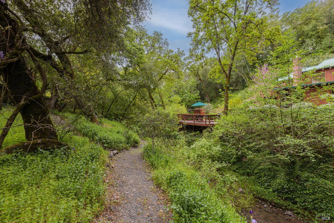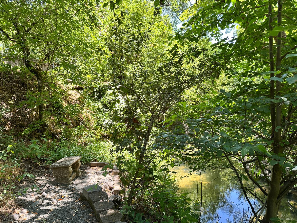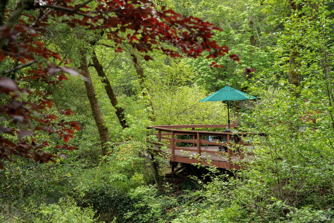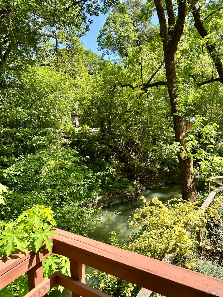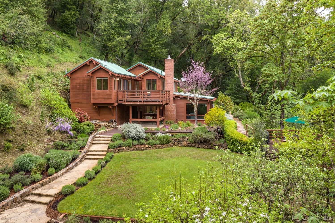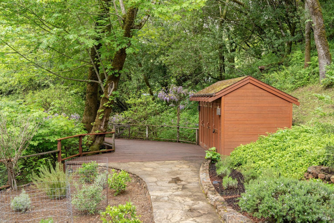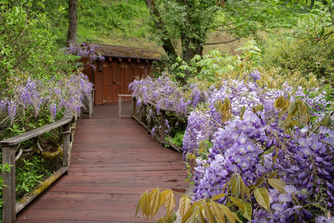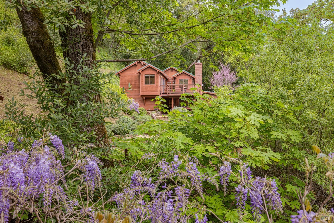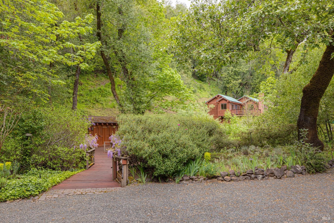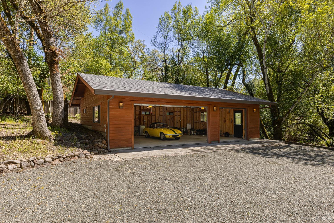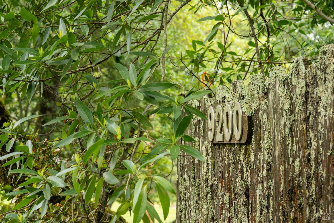9200 Bennett Valley Rd, Glen Ellen, CA 95442
$1,925,000 Mortgage Calculator Active Single Family Residence
Property Details
About this Property
Just minutes from Glen Ellen, this 3BD/2.5BA, 2,050 SF home offers the perfect balance of serenity & understated luxury. Set along seasonal Yulupa Creek & surrounded by lush gardens, the home is positioned to embrace natural beauty and sunlight, offering tranquil views from every window an inspiring escape, whether as a primary residence or weekend getaway. A wisteria-covered footbridge & stone walkway lead to a light-filled interior filled with Craftsman charm & sophisticated updates, including a remodeled kitchen with bespoke cherry cabinetry, Sub-Zero, Wolf & Cove appliances, granite counters, and Perrin & Rowe fixtures & more. The great room is anchored by a native Sonoma River Rock fireplace with salvaged wood mantle, hardwood floors, and exposed beam ceilings. Downstairs includes a guest bath & an office/flex space with closet. Upstairs features a cozy seating area & airy primary suite with balcony overlooking the gardens, a second large bedroom (previously two bedrooms), & a remodeled guest bath. Outdoor spaces include a creekside deck, spa patio, & peaceful garden paths. With timeless beauty, thoughtful upgrades, & modern convenience, this turnkey, lovingly cared-for home invites you to slow down, breathe deep, & fully embrace the Wine Country lifestyle.
MLS Listing Information
MLS #
BA325018028
MLS Source
Bay Area Real Estate Information Services, Inc.
Days on Site
85
Interior Features
Bedrooms
Primary Suite/Retreat
Bathrooms
Shower(s) over Tub(s), Window
Appliances
Dishwasher, Garbage Disposal, Other, Oven - Built-In, Oven - Gas, Oven Range - Built-In, Gas, Refrigerator, Dryer, Washer
Dining Room
Dining Area in Living Room, Skylight(s)
Fireplace
Insert, Living Room
Flooring
Carpet, Wood
Laundry
220 Volt Outlet, Laundry - Yes, Other
Cooling
Ceiling Fan, Multi-Zone
Heating
Fireplace Insert, Heating - 2+ Zones
Exterior Features
Roof
Metal
Foundation
Concrete Perimeter
Pool
Pool - No, Spa - Private, Spa/Hot Tub
Style
Craftsman
Parking, School, and Other Information
Garage/Parking
Detached, Gate/Door Opener, RV Possible, Garage: 4 Car(s)
Sewer
Septic Tank
Water
Well
Complex Amenities
Community Security Gate
Contact Information
Listing Agent
Sallyann Clarke
Compass
License #: 01998078
Phone: (707) 477-4724
Co-Listing Agent
Christian Clarke
Compass
License #: 02069507
Phone: (707) 236-0473
Unit Information
| # Buildings | # Leased Units | # Total Units |
|---|---|---|
| 0 | – | – |
Neighborhood: Around This Home
Neighborhood: Local Demographics
Market Trends Charts
Nearby Homes for Sale
9200 Bennett Valley Rd is a Single Family Residence in Glen Ellen, CA 95442. This 2,050 square foot property sits on a 2.5 Acres Lot and features 3 bedrooms & 2 full and 1 partial bathrooms. It is currently priced at $1,925,000 and was built in 1946. This address can also be written as 9200 Bennett Valley Rd, Glen Ellen, CA 95442.
©2025 Bay Area Real Estate Information Services, Inc. All rights reserved. All data, including all measurements and calculations of area, is obtained from various sources and has not been, and will not be, verified by broker or MLS. All information should be independently reviewed and verified for accuracy. Properties may or may not be listed by the office/agent presenting the information. Information provided is for personal, non-commercial use by the viewer and may not be redistributed without explicit authorization from Bay Area Real Estate Information Services, Inc.
Presently MLSListings.com displays Active, Contingent, Pending, and Recently Sold listings. Recently Sold listings are properties which were sold within the last three years. After that period listings are no longer displayed in MLSListings.com. Pending listings are properties under contract and no longer available for sale. Contingent listings are properties where there is an accepted offer, and seller may be seeking back-up offers. Active listings are available for sale.
This listing information is up-to-date as of July 07, 2025. For the most current information, please contact Sallyann Clarke, (707) 477-4724
