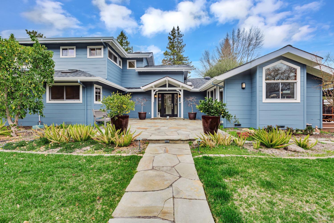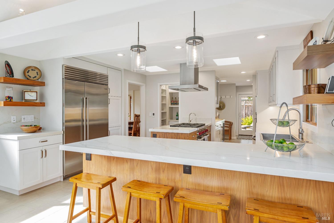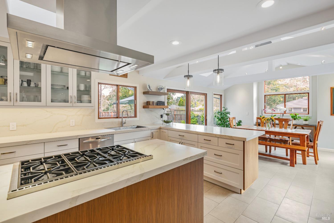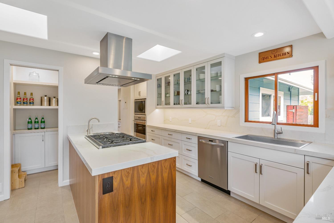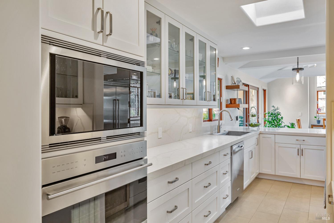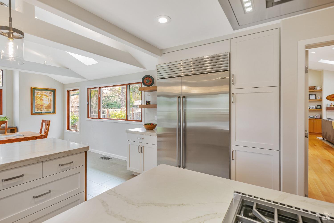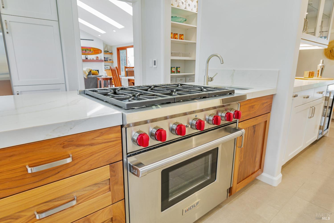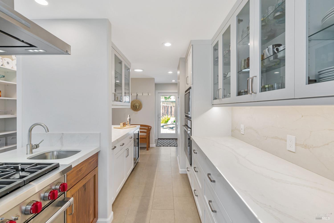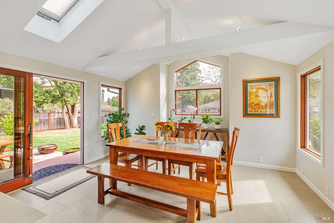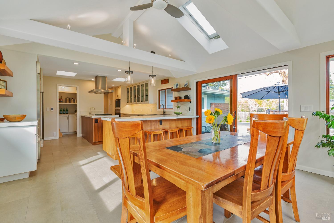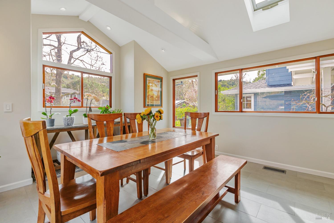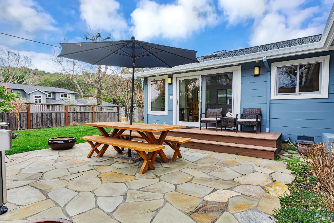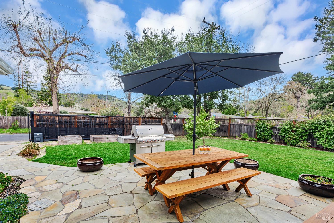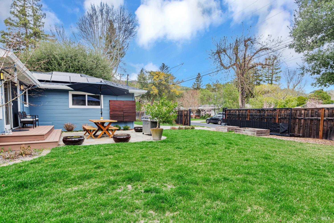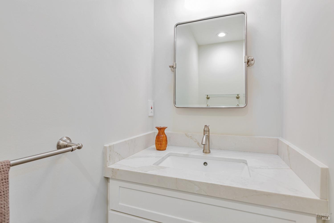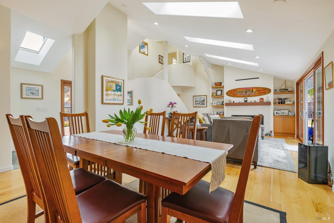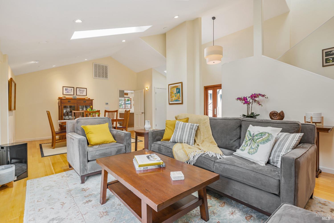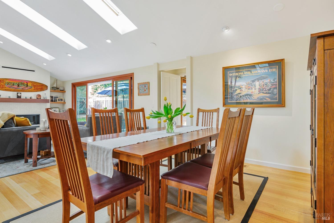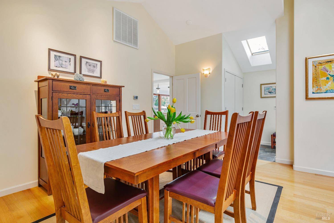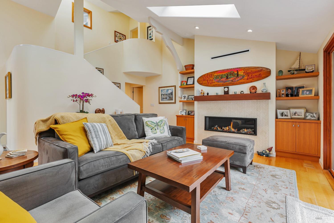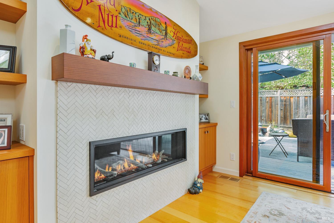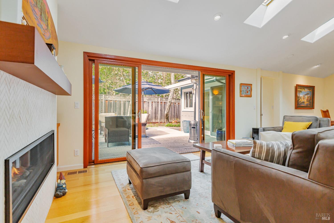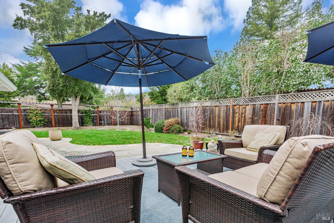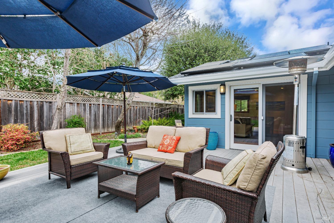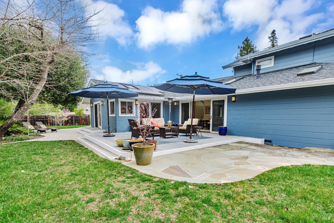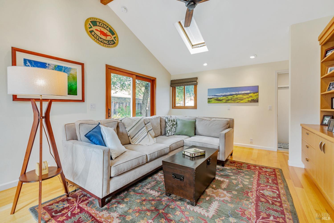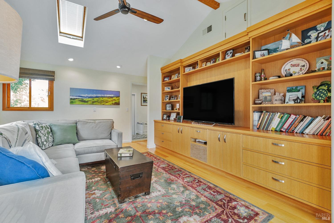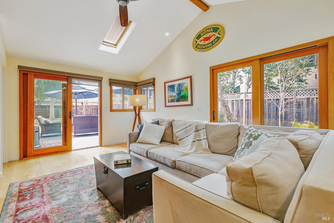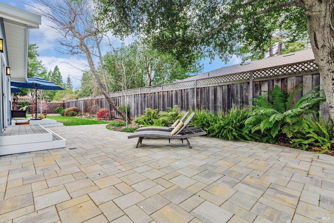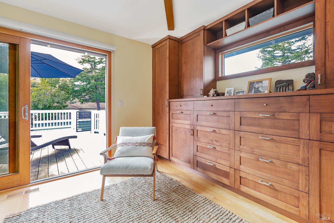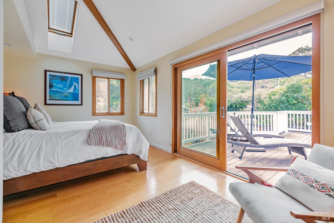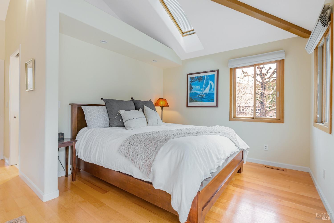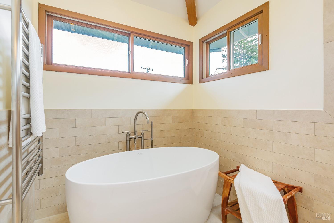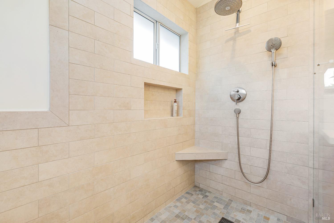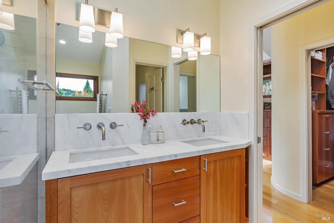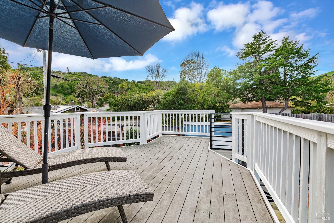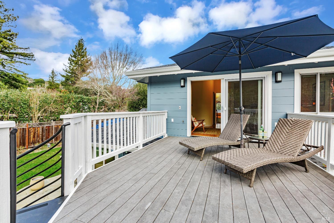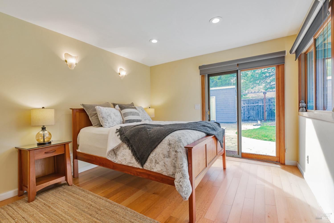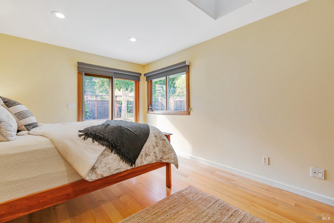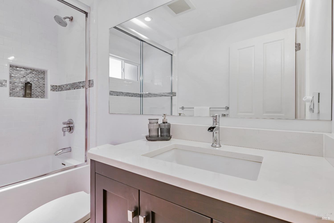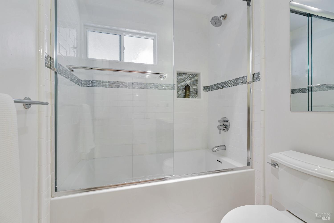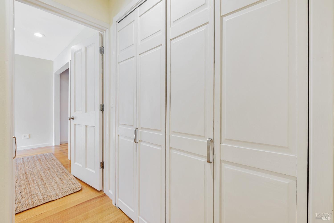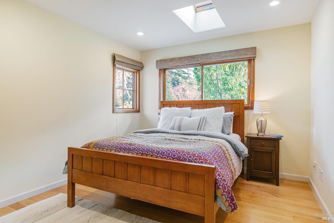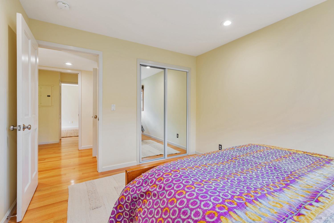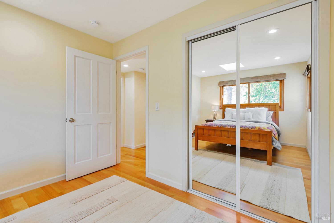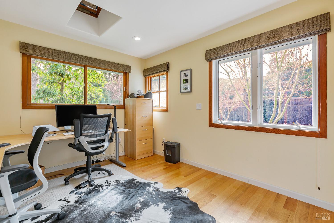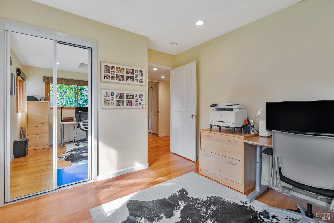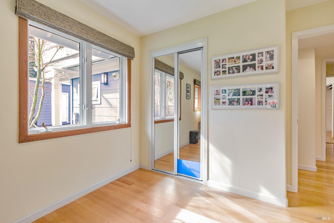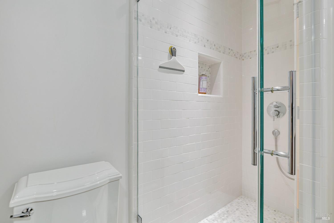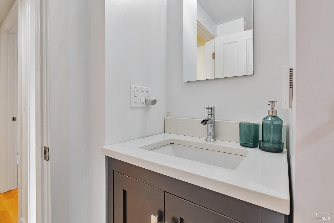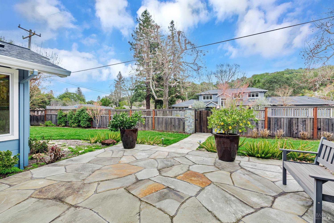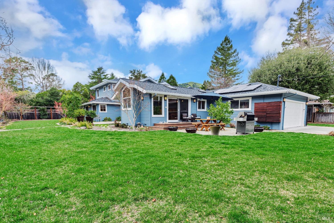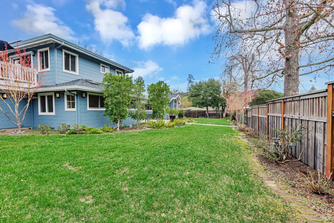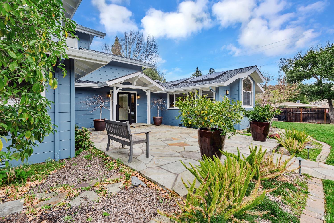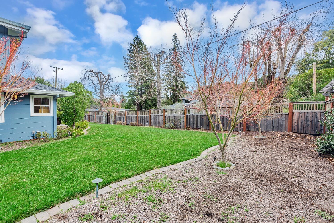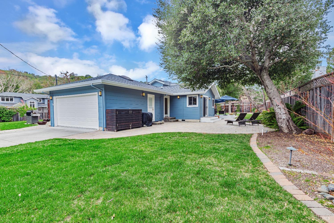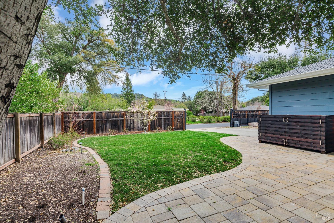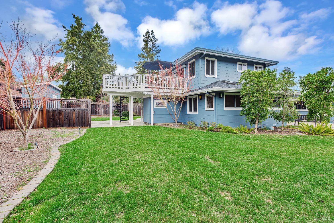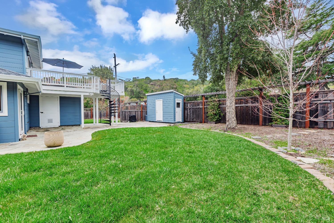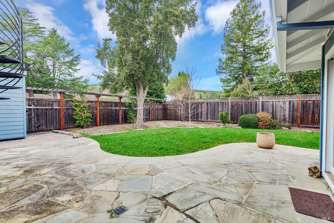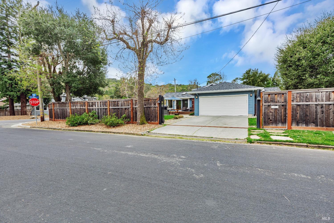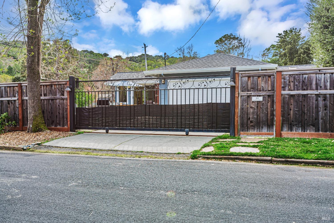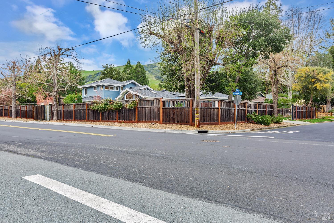114 Van Winkle Dr, San Anselmo, CA 94960
$3,195,000 Mortgage Calculator Active Single Family Residence
Property Details
About this Property
Dreaming of the spacious Sleepy Hollow lifestyle? This remodeled home sits on nearly 4/10 of an acre, offering expansive, flat outdoor space accessible from most rooms. As you enter through the front door, the vaulted ceilings and skylights create an immediate sense of openness and light. With sliding doors in nearly every room, the connection to the large outdoor space is seamless, allowing you to fully embrace the beauty of the property. The remodeled kitchen is a delight for the family chef, featuring a Sub-Zero refrigerator, a six-burner Wolf range, extra electric oven, food pantry, a wine fridge, and a breakfast bar. It all flows to the informal kitchen dining space, which opens to a paved patio ideal for summer barbecues and al fresco dining. The downstairs is home to the private bedroom wing with three bedrooms and two full bathrooms, one which is an en suite. Upstairs, the luxurious primary suite awaits, offering a spa-like bathroom with a soaking tub, a double vanity, and a two-showerhead stall shower. Venture outside onto the expansive deck for a moment of tranquility and sunshine. Equipped with solar power and Tesla Powerwalls, as well as dual zone heating and A/C, this home combines comfort with energy efficiency.
MLS Listing Information
MLS #
BA325019028
MLS Source
Bay Area Real Estate Information Services, Inc.
Days on Site
24
Interior Features
Bedrooms
Primary Suite/Retreat
Bathrooms
Double Sinks, Shower(s) over Tub(s), Stall Shower, Window
Kitchen
Breakfast Nook, Other, Pantry
Appliances
Dishwasher, Garbage Disposal, Hood Over Range, Ice Maker, Microwave, Other, Oven - Built-In, Oven - Electric, Oven Range - Built-In, Gas, Refrigerator, Wine Refrigerator
Dining Room
Dining Area in Living Room, Other
Family Room
Open Beam Ceiling, Other, Skylight(s), Vaulted Ceilings
Fireplace
Living Room
Flooring
Wood
Laundry
In Closet, Laundry - Yes
Cooling
Ceiling Fan, Central Forced Air, Multi-Zone
Heating
Central Forced Air, Fireplace, Gas - Natural, Heating - 2+ Zones, Solar
Exterior Features
Roof
Composition
Pool
Pool - No
Style
Custom
Parking, School, and Other Information
Garage/Parking
Access - Interior, Attached Garage, Enclosed, Gate/Door Opener, Side By Side, Garage: 2 Car(s)
Sewer
Public Sewer
HOA Fee Frequency
Annually
Complex Amenities
Community Security Gate, Other
Unit Information
| # Buildings | # Leased Units | # Total Units |
|---|---|---|
| 0 | – | – |
Neighborhood: Around This Home
Neighborhood: Local Demographics
Market Trends Charts
Nearby Homes for Sale
114 Van Winkle Dr is a Single Family Residence in San Anselmo, CA 94960. This 2,809 square foot property sits on a 0.361 Acres Lot and features 4 bedrooms & 3 full and 1 partial bathrooms. It is currently priced at $3,195,000 and was built in 1949. This address can also be written as 114 Van Winkle Dr, San Anselmo, CA 94960.
©2025 Bay Area Real Estate Information Services, Inc. All rights reserved. All data, including all measurements and calculations of area, is obtained from various sources and has not been, and will not be, verified by broker or MLS. All information should be independently reviewed and verified for accuracy. Properties may or may not be listed by the office/agent presenting the information. Information provided is for personal, non-commercial use by the viewer and may not be redistributed without explicit authorization from Bay Area Real Estate Information Services, Inc.
Presently MLSListings.com displays Active, Contingent, Pending, and Recently Sold listings. Recently Sold listings are properties which were sold within the last three years. After that period listings are no longer displayed in MLSListings.com. Pending listings are properties under contract and no longer available for sale. Contingent listings are properties where there is an accepted offer, and seller may be seeking back-up offers. Active listings are available for sale.
This listing information is up-to-date as of May 05, 2025. For the most current information, please contact Jeanette Cling, (415) 706-2430
