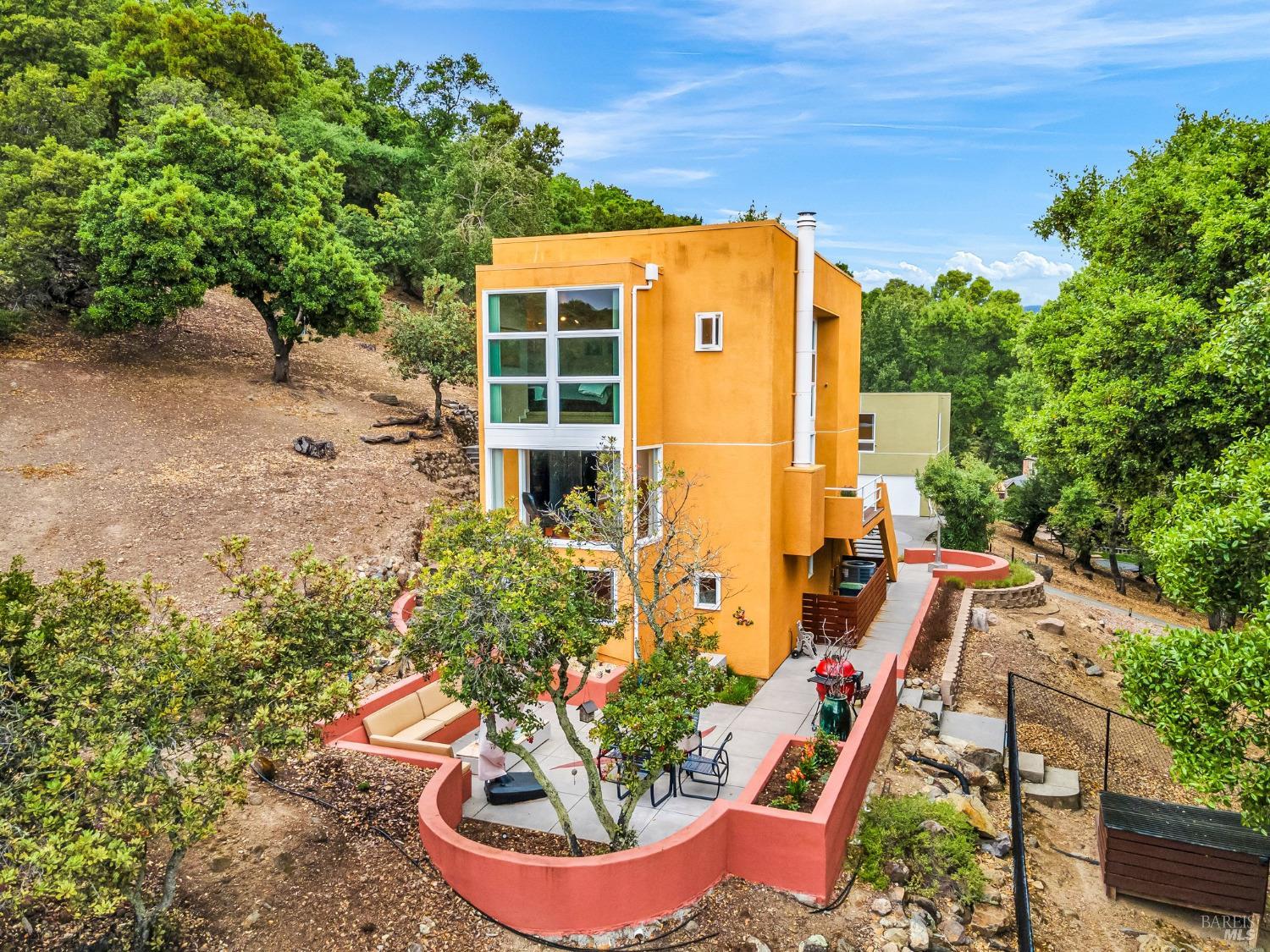116 Tartan Way, Fairfield, CA 94534
$1,315,000 Mortgage Calculator Sold on Jul 10, 2025 Single Family Residence
Property Details
About this Property
Award-Winning Contemporary Cubist House with Spectacular Views. This custom-built home (1894 SF) & complementary adjacent building (Add 1000 SF plus garage) on 2+ private acres is located in Green Valley Highlands near Green Valley Country Club. Selected for an Award of Excellence for Design by Architectural Record magazine, this stucco-clad, structural steel frame house features floor-to-ceiling windows, allowing an abundance of natural light to enter. A two-story high open center of the home evokes a sense of expansiveness and enhances the feeling of openness while subtle changes in room sizes and ceiling heights create more private retreats. The height of the home capitalizes on magnificent views of Suisun Bay, Mt. Diablo & Green Valley from the rooftop level which also features a spa to relax & stargaze. The adjacent structure is built in a similar cubist style and is easily accessible from main house. It contains a temperature-controlled wine cellar (approx 1000 bottle), expanded 2 car garage, storage area & an 875sf room on the second level, perfect for a home office, gym, art studio or possible ADU. Other features include a fenced dog run, courtyard with built-in fire pit, seating & water fountain for year-round enjoyment. You'll love living in this stunning home!
MLS Listing Information
MLS #
BA325020748
MLS Source
Bay Area Real Estate Information Services, Inc.
Interior Features
Kitchen
Countertop - Granite, Island, Pantry Cabinet
Appliances
Cooktop - Gas, Dishwasher, Garbage Disposal, Microwave, Refrigerator, Dryer, Washer
Fireplace
Gas Log, Living Room
Flooring
Carpet, Wood
Laundry
In Laundry Room
Cooling
Central Forced Air
Heating
Central Forced Air, Fireplace
Exterior Features
Roof
Flat
Pool
Pool - No, Spa - Private, Spa/Hot Tub
Style
Contemporary, Custom, Luxury, Other
Parking, School, and Other Information
Garage/Parking
Access - Interior, Attached Garage, Gate/Door Opener, Other, Garage: 4 Car(s)
Sewer
Septic Tank
Water
Public
Complex Amenities
Dog Run
Contact Information
Listing Agent
Sheryl Tamietti
Country Estates, Inc
License #: 01444227
Phone: (707) 688-2904
Co-Listing Agent
Candice Sullivan
Country Estates, Inc
License #: 01429797
Phone: (707) 410-7880
Unit Information
| # Buildings | # Leased Units | # Total Units |
|---|---|---|
| 0 | – | – |
Neighborhood: Around This Home
Neighborhood: Local Demographics
Market Trends Charts
116 Tartan Way is a Single Family Residence in Fairfield, CA 94534. This 1,894 square foot property sits on a 2.05 Acres Lot and features 3 bedrooms & 2 full bathrooms. It is currently priced at $1,315,000 and was built in 1980. This address can also be written as 116 Tartan Way, Fairfield, CA 94534.
©2025 Bay Area Real Estate Information Services, Inc. All rights reserved. All data, including all measurements and calculations of area, is obtained from various sources and has not been, and will not be, verified by broker or MLS. All information should be independently reviewed and verified for accuracy. Properties may or may not be listed by the office/agent presenting the information. Information provided is for personal, non-commercial use by the viewer and may not be redistributed without explicit authorization from Bay Area Real Estate Information Services, Inc.
Presently MLSListings.com displays Active, Contingent, Pending, and Recently Sold listings. Recently Sold listings are properties which were sold within the last three years. After that period listings are no longer displayed in MLSListings.com. Pending listings are properties under contract and no longer available for sale. Contingent listings are properties where there is an accepted offer, and seller may be seeking back-up offers. Active listings are available for sale.
This listing information is up-to-date as of July 10, 2025. For the most current information, please contact Sheryl Tamietti, (707) 688-2904
