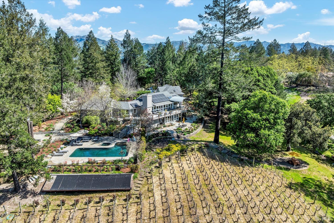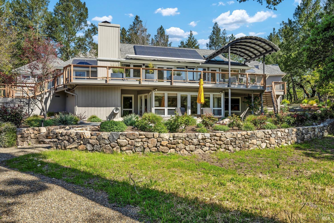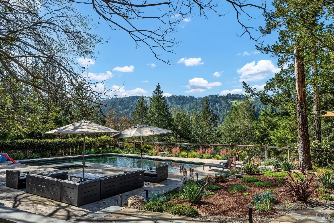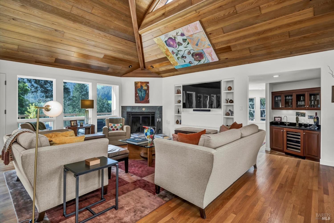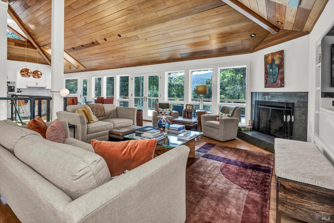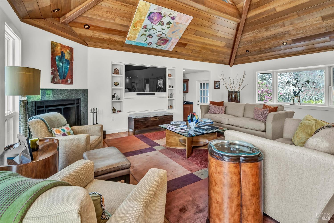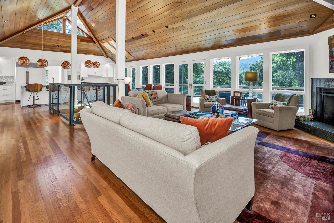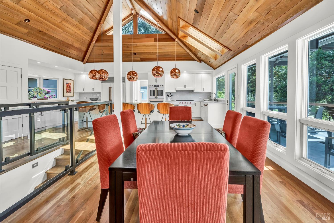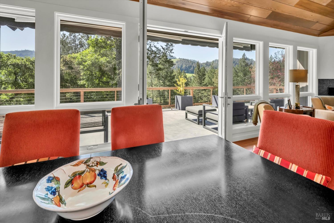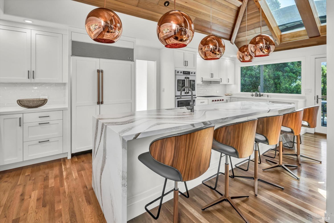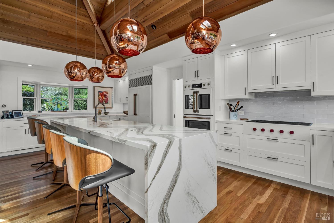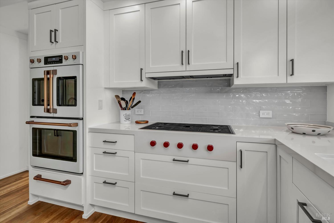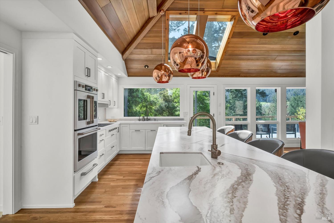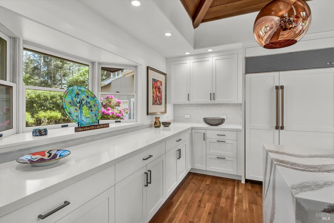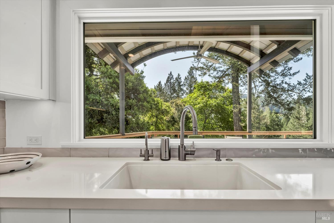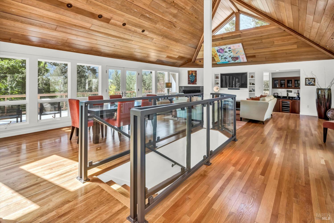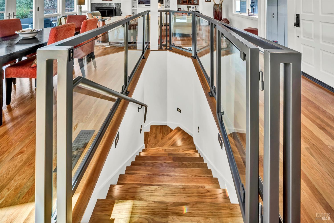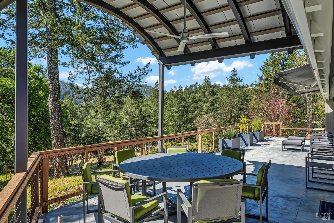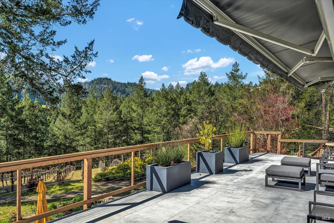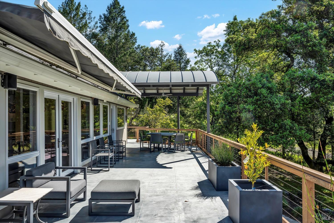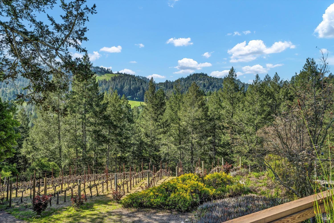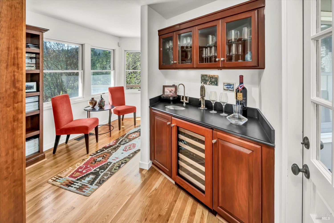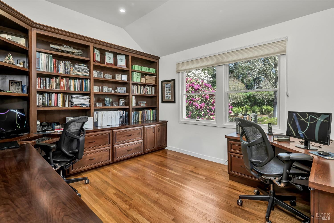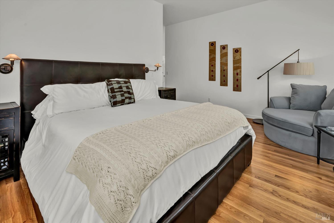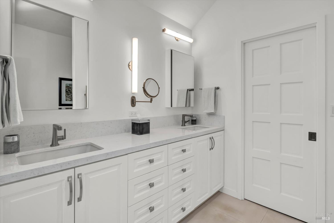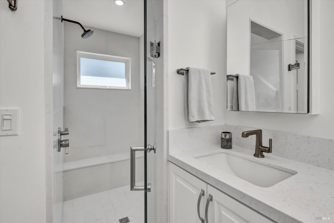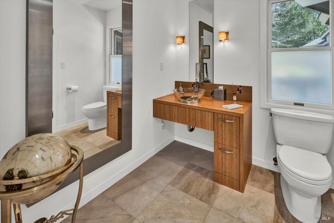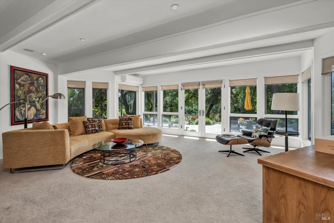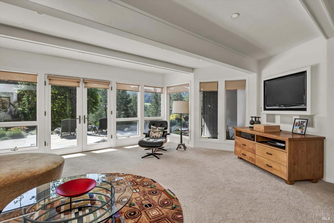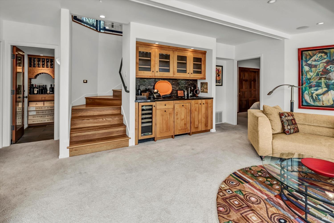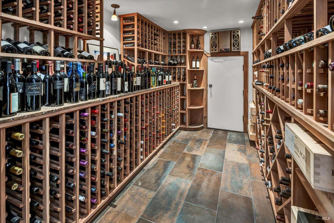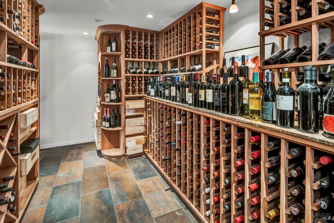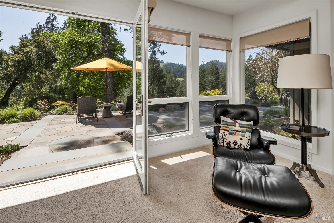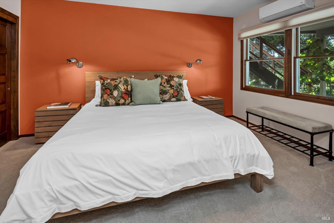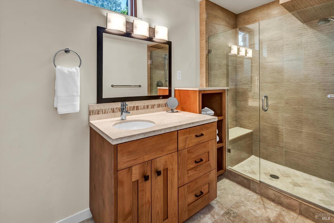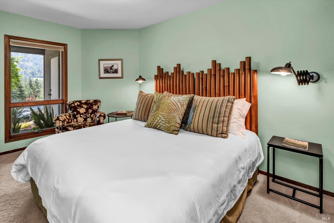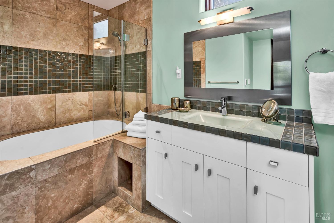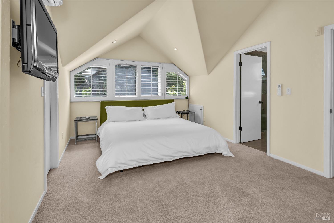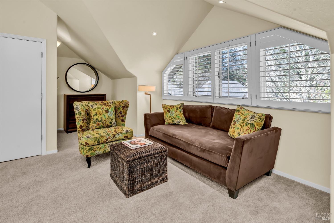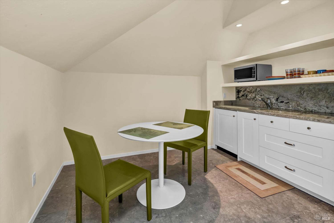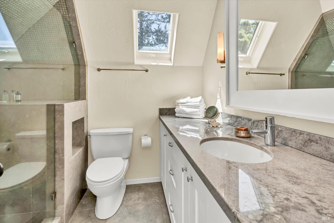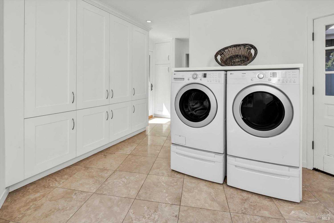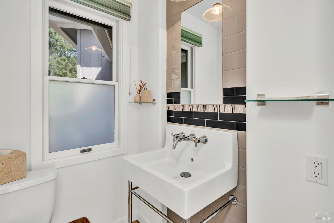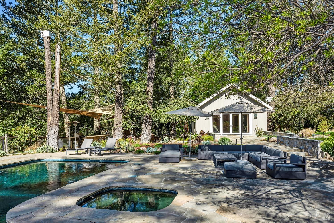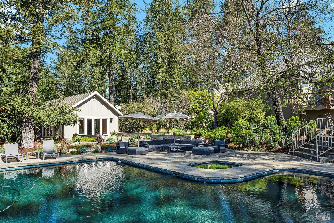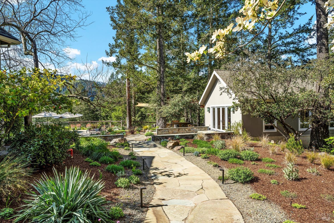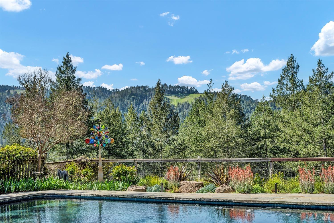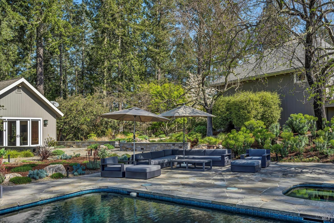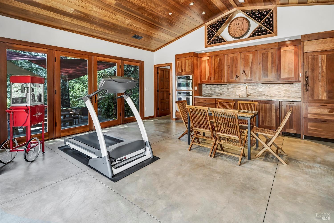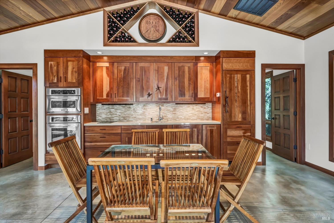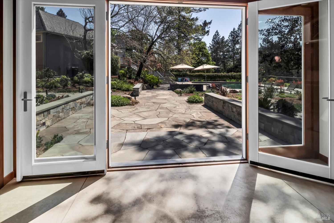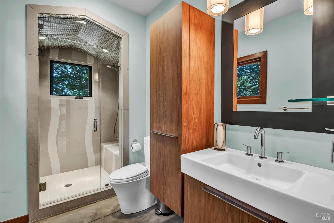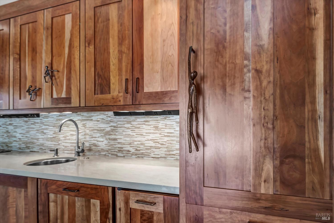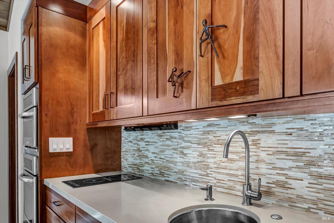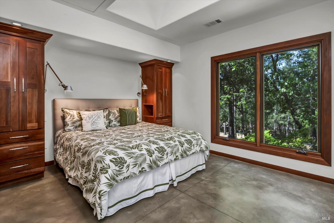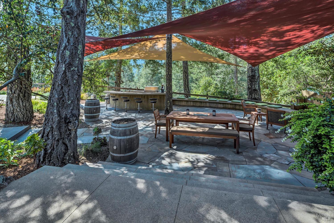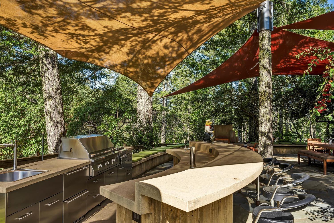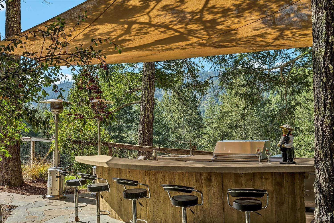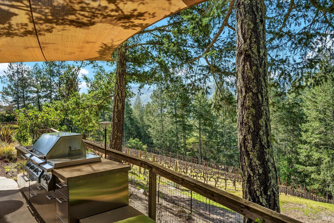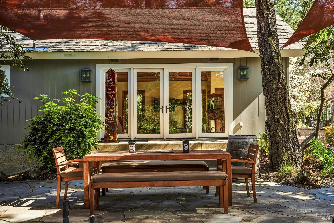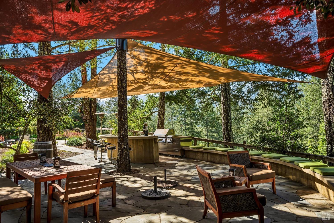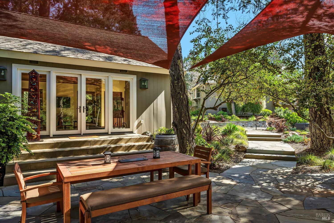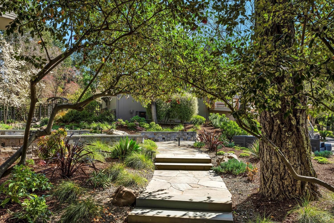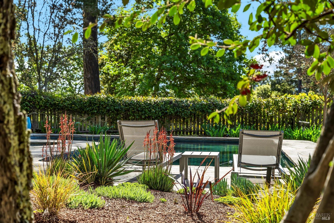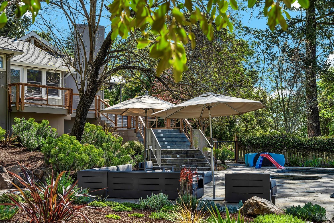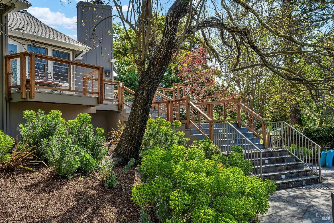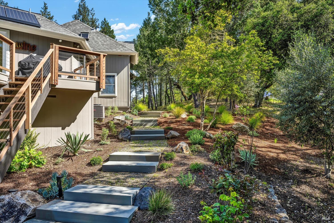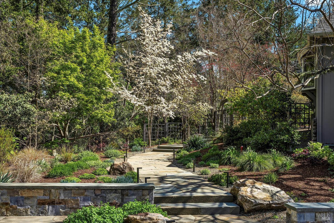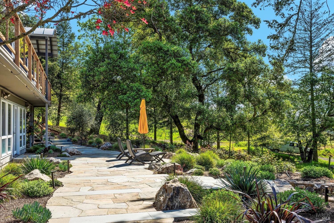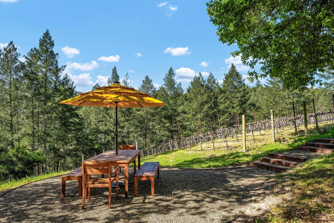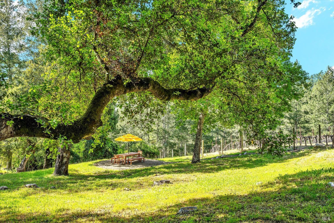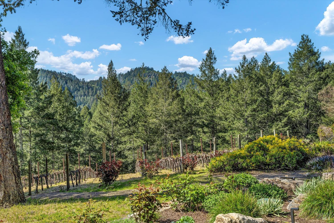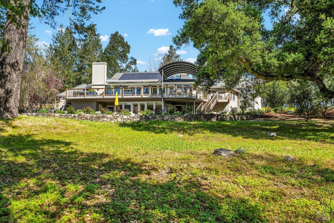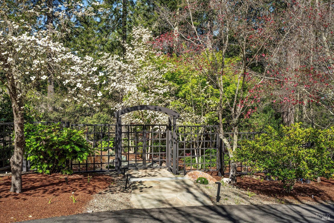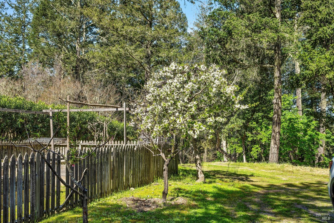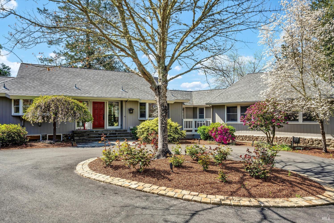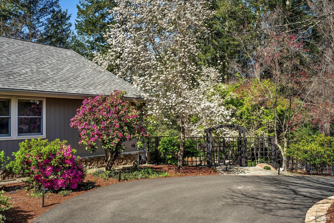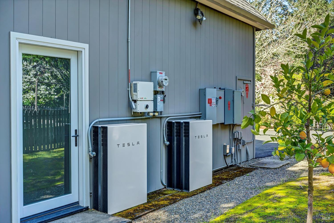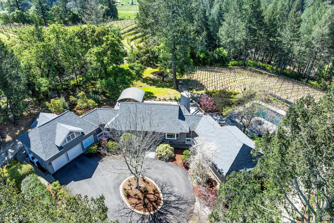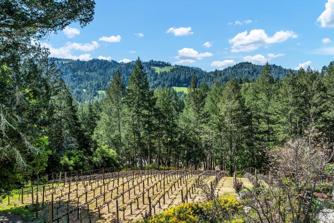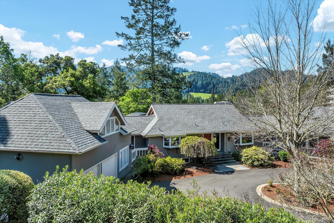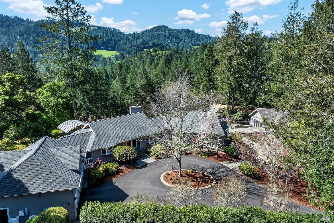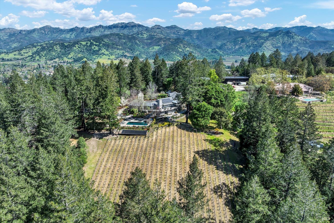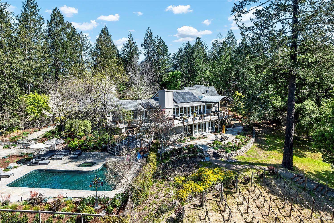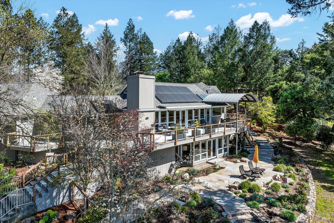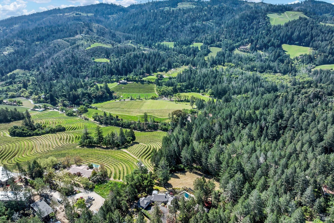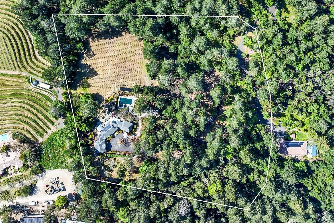511 Kortum Canyon Rd, Calistoga, CA 94515
$5,850,000 Mortgage Calculator Active Single Family Residence
Property Details
About this Property
This beautifully Remodeled 4-bedroom home with an Entertainer's Dream Backyard is minutes from Calistoga's main street with restaurants, shops, tasting rooms, resorts & Calistoga's world famous mud baths - yet feels like you are worlds away overlooking your own 1+/- acre Cabernet Sauvignon vineyard & fabulous mountain views. The Main Level is thoughtfully laid out for everyday living with an Open Plan light-filled Great Room with soaring wood ceiling, stylishly Remodeled Kitchen & a Separate wing for the Primary Suite including a separate Office with built-ins & workspace for 2. There are also two powder rooms & access from multiple locations to the large deck overlooking the vineyard & grounds & stairs down to the pool. Upstairs is a self-contained Apartment. Downstairs is a large & airy Family Room with wet bar flanked by two En Suite Bedrooms as well as a temperature- controlled Wine Cellar (2nd Wine Cellar is outside). The gorgeous yard has been professionally & thoughtfully landscaped & been host to many large gatherings. The Pool/Guest House was built in 2009 & has a full kitchen, bedroom, bathroom & gym. The sizable Outdoor Kitchen area has a large built in bar counter. Additional features are EV charging, Tesla power wall, generator, vegetable garden, fruit trees.
MLS Listing Information
MLS #
BA325020926
MLS Source
Bay Area Real Estate Information Services, Inc.
Days on Site
32
Interior Features
Bedrooms
Primary Suite/Retreat
Bathrooms
Marble, Other, Shower(s) over Tub(s), Stall Shower, Steam Shower, Tile, Updated Bath(s)
Kitchen
Countertop - Marble, Island with Sink, Skylight(s), Updated
Appliances
Cooktop - Gas, Dishwasher, Garbage Disposal, Hood Over Range, Microwave, Oven - Double, Refrigerator, Dryer, Washer
Dining Room
Dining Area in Living Room
Family Room
Other, View
Fireplace
Living Room, Raised Hearth, Wood Burning
Flooring
Carpet, Marble, Tile, Wood
Laundry
Cabinets, In Laundry Room
Cooling
Central Forced Air, Other
Heating
Central Forced Air, Other, Radiant, Solar
Exterior Features
Roof
Composition
Pool
Black Bottom, Fenced, Heated - Gas, Heated - Solar, In Ground, Other, Pool - Yes, Spa/Hot Tub, Sweep
Parking, School, and Other Information
Garage/Parking
Access - Interior, Attached Garage, Electric Car Hookup, Gate/Door Opener, Side By Side, Garage: 2 Car(s)
Sewer
Other, Septic Tank
Water
Private, Shared Well
HOA Fee
$2000
HOA Fee Frequency
Annually
Complex Amenities
Community Security Gate, None, Other
Unit Information
| # Buildings | # Leased Units | # Total Units |
|---|---|---|
| 0 | – | – |
Neighborhood: Around This Home
Neighborhood: Local Demographics
Market Trends Charts
Nearby Homes for Sale
511 Kortum Canyon Rd is a Single Family Residence in Calistoga, CA 94515. This 4,000 square foot property sits on a 5.59 Acres Lot and features 4 bedrooms & 4 full and 2 partial bathrooms. It is currently priced at $5,850,000 and was built in 1982. This address can also be written as 511 Kortum Canyon Rd, Calistoga, CA 94515.
©2025 Bay Area Real Estate Information Services, Inc. All rights reserved. All data, including all measurements and calculations of area, is obtained from various sources and has not been, and will not be, verified by broker or MLS. All information should be independently reviewed and verified for accuracy. Properties may or may not be listed by the office/agent presenting the information. Information provided is for personal, non-commercial use by the viewer and may not be redistributed without explicit authorization from Bay Area Real Estate Information Services, Inc.
Presently MLSListings.com displays Active, Contingent, Pending, and Recently Sold listings. Recently Sold listings are properties which were sold within the last three years. After that period listings are no longer displayed in MLSListings.com. Pending listings are properties under contract and no longer available for sale. Contingent listings are properties where there is an accepted offer, and seller may be seeking back-up offers. Active listings are available for sale.
This listing information is up-to-date as of May 02, 2025. For the most current information, please contact Jacqueline Wessel, (707) 738-7338
