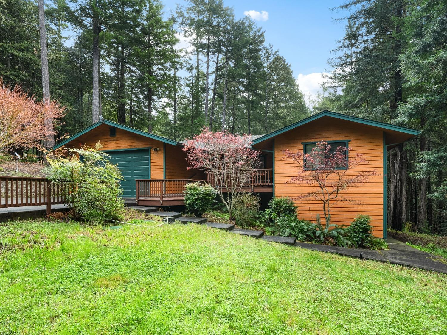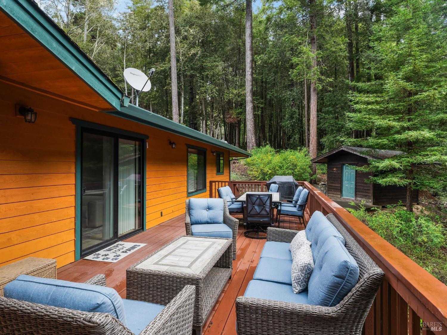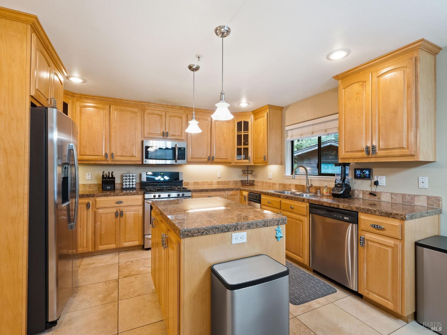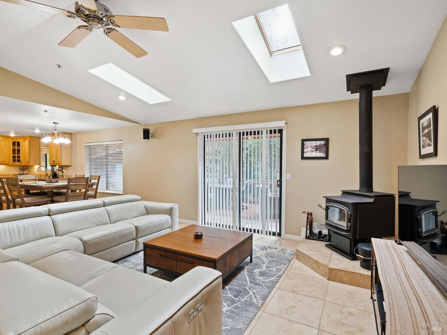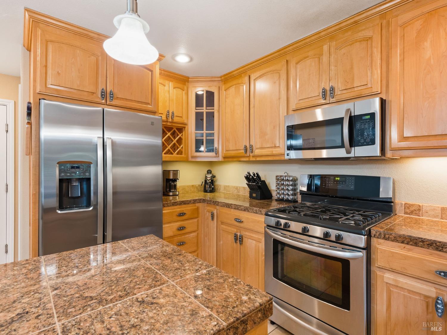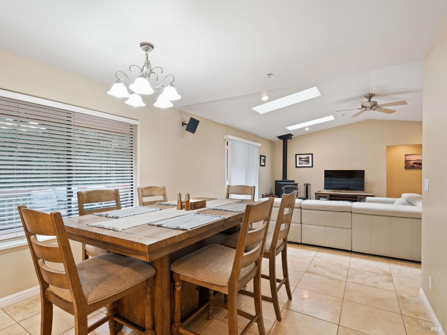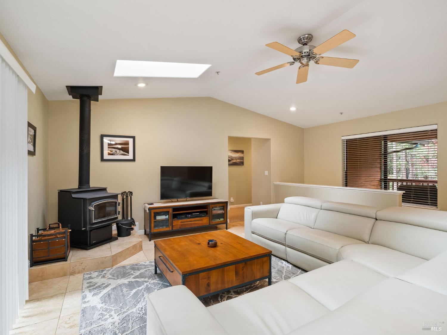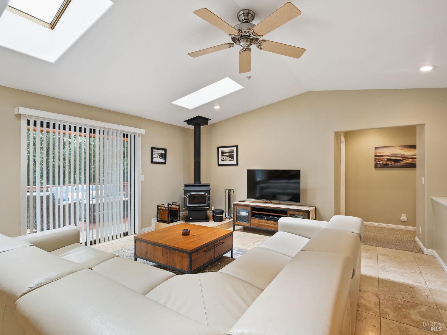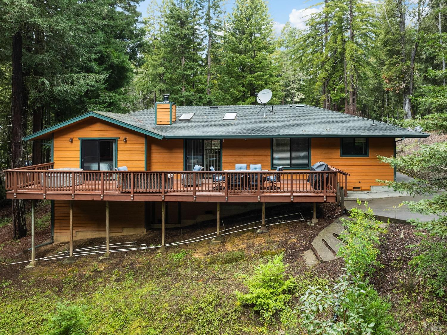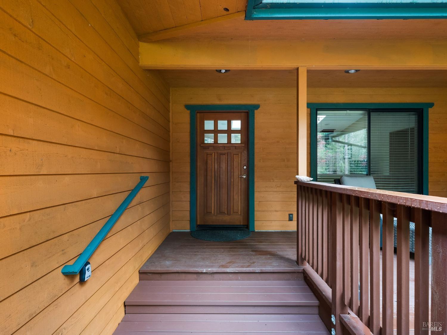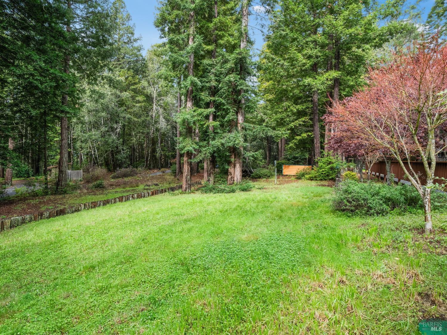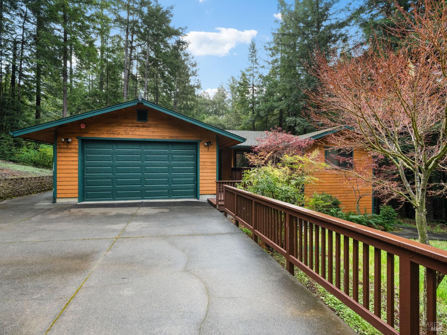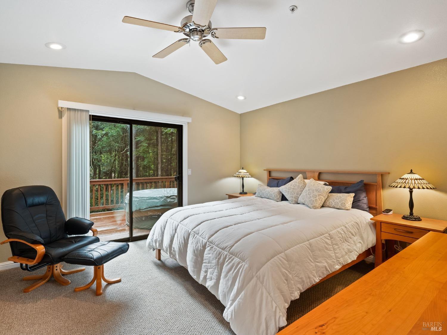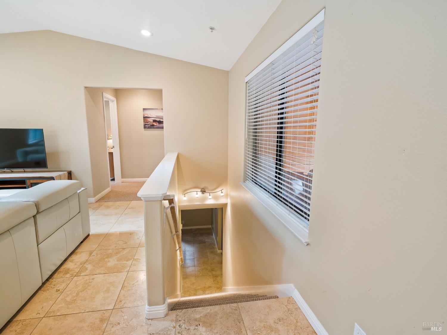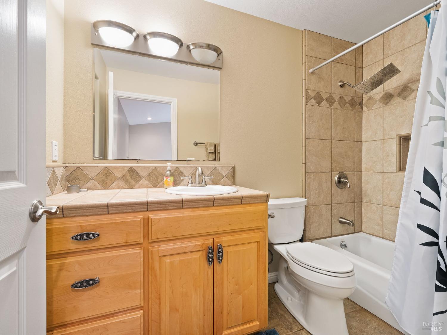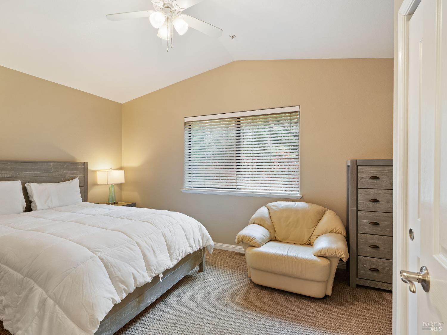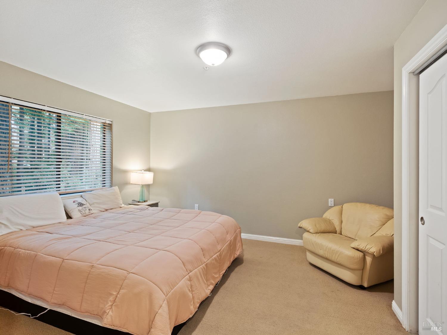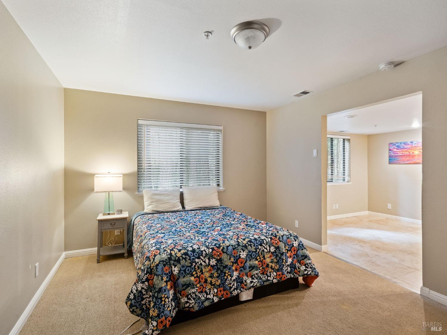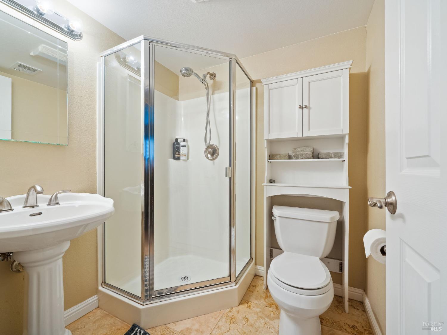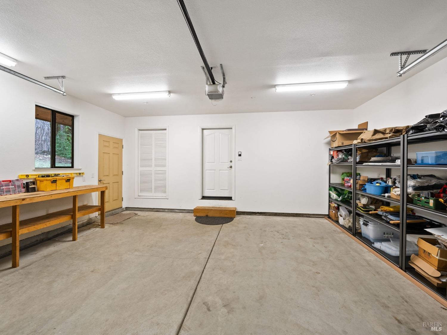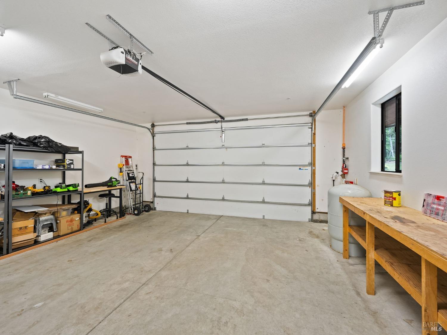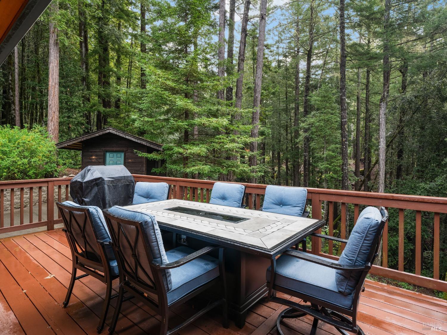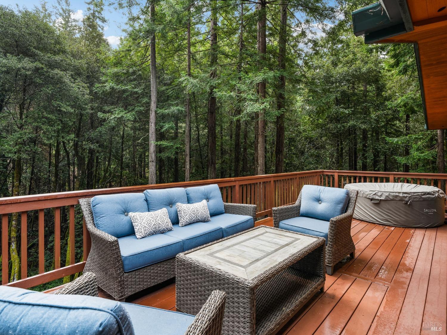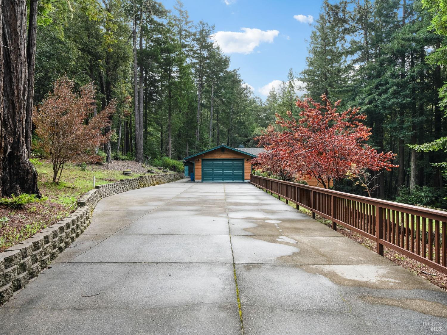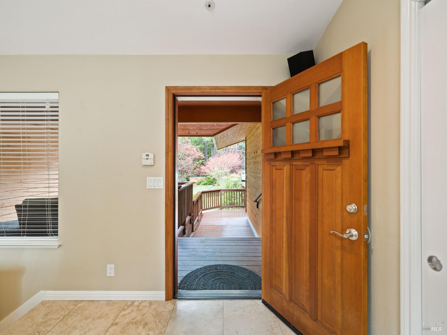Property Details
About this Property
Coastal Beauty-Gorgeous setting. Beautiful Turn-Key, 1846 sf home is nestled on a cul-de-sac on a quiet 1 acre, surrounded by majestic redwoods. and sunny meadow. Move in before Super Bowl Sunday. Breathtaking sunsets nearby. The home is perfectly situated with large private back deck and private hot tub. Enjoy sunny days above the fog belt and cozy nights in front of the fire. Inside, the main level boasts cathedral ceilings with two skylights and patio doors, filling the home with an abundance of natural light. The open-concept living and dining areas seamlessly flow into a welcoming cooks kitchen, complete with granite counters and center island. Ample cabinetry for all your culinary needs. The travertine floors add a touch of elegance. Retreat to the primary suite with beautifully tiled bath and patio doors to deck. Another bedroom sits across the hall next to a tiled bath. Downstairs, discover two more flex rooms with shared full bath. Access door to outside. Airbnb, Vrbo possibilities. Rest easy, home has fire suppression ceiling sprinklers. A short distance down the hill is the exclusive Timber Cove Lodge and restaurant. Coastal access nearby. Short distance to Gualala and Fort Ross Lodge.
MLS Listing Information
MLS #
BA325024293
MLS Source
Bay Area Real Estate Information Services, Inc.
Days on Site
307
Interior Features
Bedrooms
Primary Suite/Retreat
Bathrooms
Primary - Tub, Shower(s) over Tub(s), Tile, Window
Kitchen
Countertop - Granite, Island, Pantry Cabinet, Skylight(s)
Appliances
Dishwasher, Microwave, Oven Range - Gas, Refrigerator, Dryer, Washer
Dining Room
Dining Area in Living Room, Skylight(s)
Fireplace
Free Standing, Wood Burning, Wood Stove
Flooring
Stone, Tile
Laundry
220 Volt Outlet, Cabinets, In Laundry Room, Tub / Sink
Cooling
Ceiling Fan, Central Forced Air
Heating
Central Forced Air, Gas, Stove - Wood
Exterior Features
Roof
Composition
Foundation
Concrete Perimeter
Pool
Pool - No
Style
Contemporary, Custom
Parking, School, and Other Information
Garage/Parking
Access - Interior, Enclosed, Facing Front, Gate/Door Opener, RV Possible, Storage - RV, Garage: 2 Car(s)
Sewer
Septic Tank
Water
Private
HOA Fee
$661
HOA Fee Frequency
Annually
Complex Amenities
Other
Zoning
Rural Residential 1
Unit Information
| # Buildings | # Leased Units | # Total Units |
|---|---|---|
| 0 | – | – |
Neighborhood: Around This Home
Neighborhood: Local Demographics
Market Trends Charts
Nearby Homes for Sale
22116 Koftinow Dr is a Single Family Residence in Jenner, CA 95321. This 1,846 square foot property sits on a 1.02 Acres Lot and features 2 bedrooms & 3 full bathrooms. It is currently priced at $769,000 and was built in 2005. This address can also be written as 22116 Koftinow Dr, Jenner, CA 95321.
©2026 Bay Area Real Estate Information Services, Inc. All rights reserved. All data, including all measurements and calculations of area, is obtained from various sources and has not been, and will not be, verified by broker or MLS. All information should be independently reviewed and verified for accuracy. Properties may or may not be listed by the office/agent presenting the information. Information provided is for personal, non-commercial use by the viewer and may not be redistributed without explicit authorization from Bay Area Real Estate Information Services, Inc.
Presently MLSListings.com displays Active, Contingent, Pending, and Recently Sold listings. Recently Sold listings are properties which were sold within the last three years. After that period listings are no longer displayed in MLSListings.com. Pending listings are properties under contract and no longer available for sale. Contingent listings are properties where there is an accepted offer, and seller may be seeking back-up offers. Active listings are available for sale.
This listing information is up-to-date as of January 13, 2026. For the most current information, please contact Constance Tudor, (707) 888-0903
