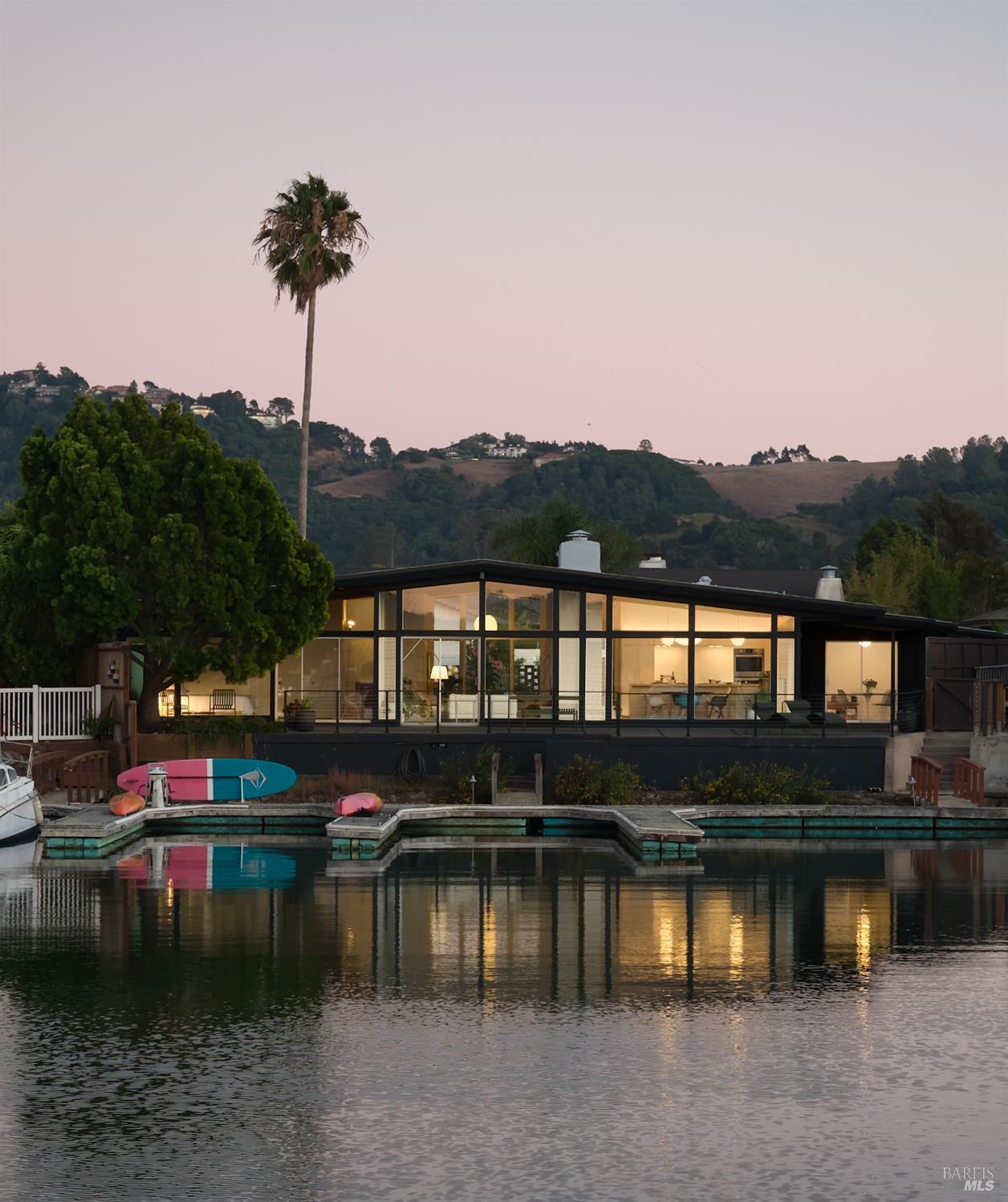205 Martinique Ave, Tiburon, CA 94920
$3,675,000 Mortgage Calculator Sold on Jun 6, 2025 Single Family Residence
Property Details
About this Property
Jack Finnegan Architect AIA, 1959. Margot Jacobs Landscape Architect ASLA, 2024. Recently featured in Dwell magazine: a modernist gem, meticulously restored over four years. Set at the head of a canal, the home offers water views, a private 30' deep-water dock, and a seamless blend of original design and thoughtful interventions. From the street, the home's clerestory windows, twin-oculus porch, and oversized French blue door establish a bold architectural presence. A rescued 1950s globe lamp, originally from a church, hangs over redwood paths and a reimagined garden by AD-featured Margot Jacobs, mixing Japanese, Mediterranean & Californian influences. Inside, terrazzo floors, 12' Douglas fir ceilings, and a 45' long entry/living gallery reveal the home's grand scale. Floor-to-ceiling glass captures long canal views to the Marin hills. Dual fireplaces anchor the living & dining areas, clad in stone and brick. The new kitchen by Danish maker Reform includes white oak interiors, Bosch appliances and Lutron-controlled lighting. The east wing holds the 400 sf primary suite with full-height canal-facing glass and a 2025-renovated bath with micro-cement walls, and fluted bamboo vanities. Numerous major system upgrades. Turnkey, architecturally significant & 15 mins from GG bridge
MLS Listing Information
MLS #
BA325025728
MLS Source
Bay Area Real Estate Information Services, Inc.
Interior Features
Bedrooms
Primary Suite/Retreat, Primary Suite/Retreat - 2+
Bathrooms
Double Sinks, Dual Flush Toilet, Stone, Updated Bath(s)
Kitchen
Breakfast Nook, Countertop - Concrete, Hookups - Ice Maker, Island, Island with Sink, Other, Updated
Appliances
Dishwasher, Garbage Disposal, Hood Over Range, Other, Oven - Double, Refrigerator, Dryer, Washer
Dining Room
Other
Fireplace
Brick, Stone, Wood Burning
Flooring
Stone
Laundry
Laundry - Yes
Cooling
None
Heating
Central Forced Air, Heating - 2+ Zones, Hot Water, Other, Radiant
Exterior Features
Roof
Foam
Foundation
Concrete Perimeter and Slab
Pool
None, Pool - No
Style
A-Frame, Contemporary, Other
Parking, School, and Other Information
Garage/Parking
Boat Dock, Garage: 2 Car(s)
Unit Information
| # Buildings | # Leased Units | # Total Units |
|---|---|---|
| 0 | – | – |
Neighborhood: Around This Home
Neighborhood: Local Demographics
Market Trends Charts
205 Martinique Ave is a Single Family Residence in Tiburon, CA 94920. This 2,808 square foot property sits on a 10,798 Sq Ft Lot and features 4 bedrooms & 2 full and 1 partial bathrooms. It is currently priced at $3,675,000 and was built in 1959. This address can also be written as 205 Martinique Ave, Tiburon, CA 94920.
©2025 Bay Area Real Estate Information Services, Inc. All rights reserved. All data, including all measurements and calculations of area, is obtained from various sources and has not been, and will not be, verified by broker or MLS. All information should be independently reviewed and verified for accuracy. Properties may or may not be listed by the office/agent presenting the information. Information provided is for personal, non-commercial use by the viewer and may not be redistributed without explicit authorization from Bay Area Real Estate Information Services, Inc.
Presently MLSListings.com displays Active, Contingent, Pending, and Recently Sold listings. Recently Sold listings are properties which were sold within the last three years. After that period listings are no longer displayed in MLSListings.com. Pending listings are properties under contract and no longer available for sale. Contingent listings are properties where there is an accepted offer, and seller may be seeking back-up offers. Active listings are available for sale.
This listing information is up-to-date as of June 07, 2025. For the most current information, please contact Johannes Byron, (323) 328-6033
