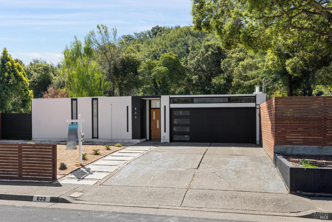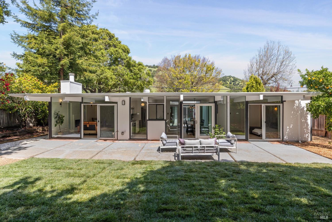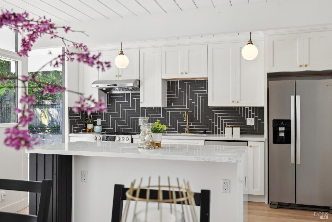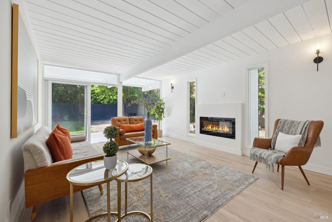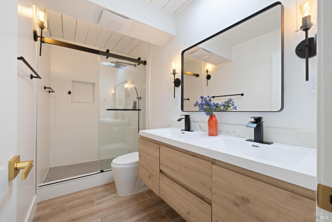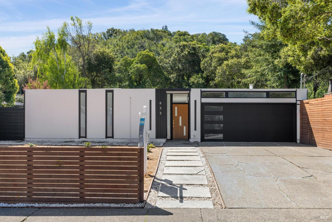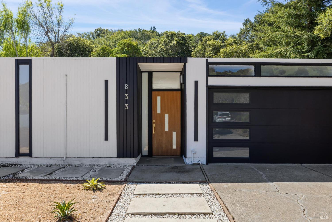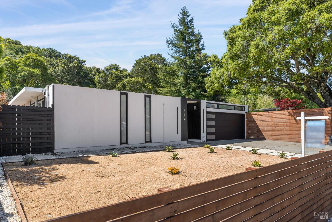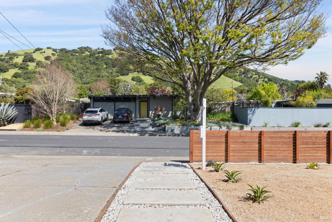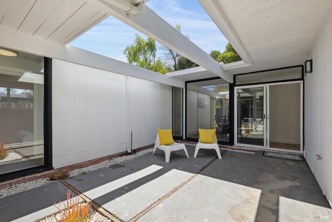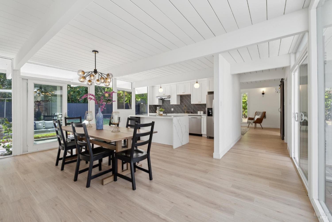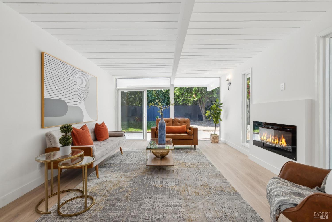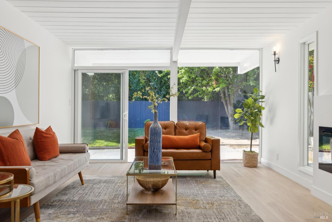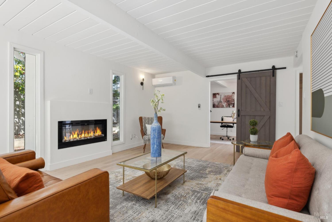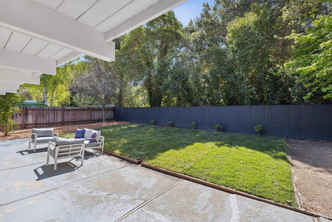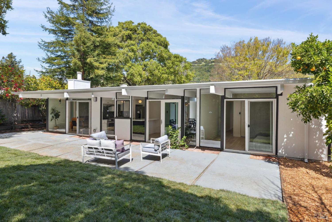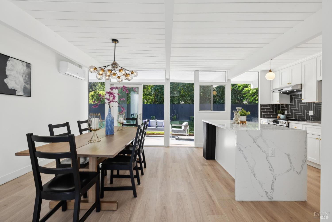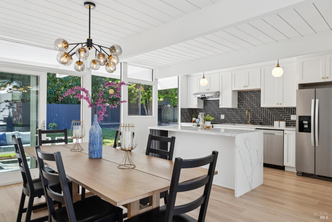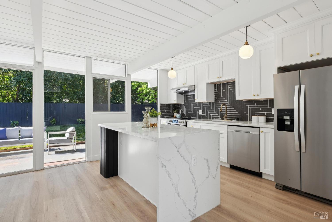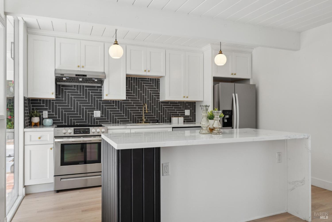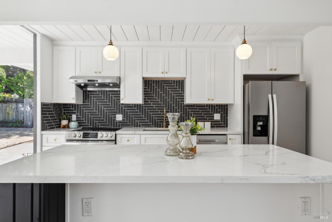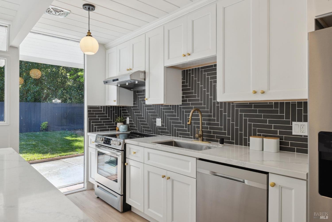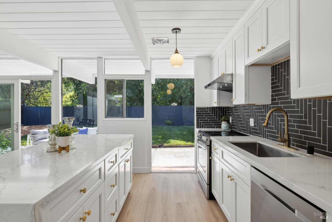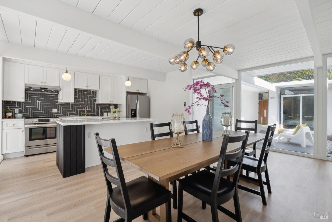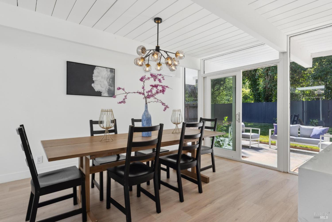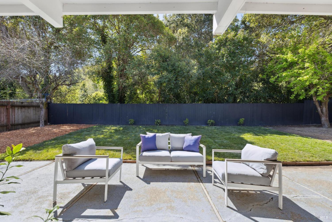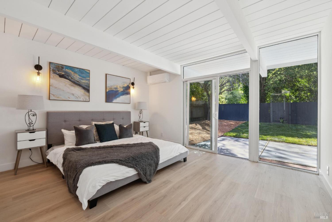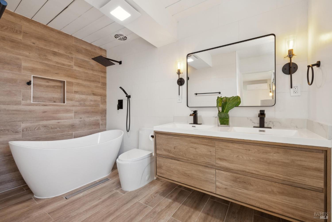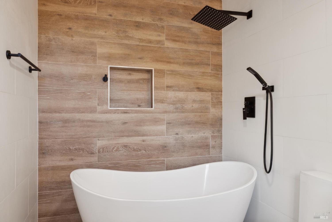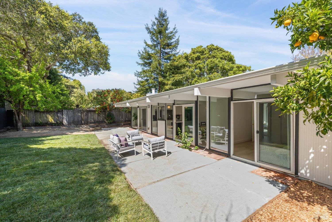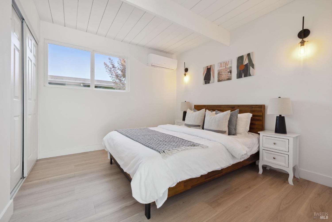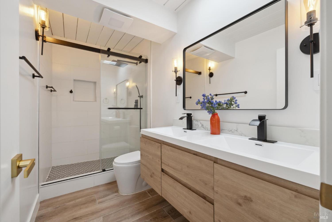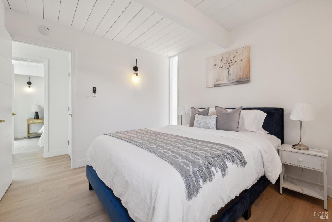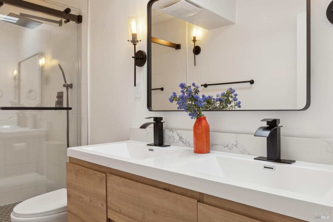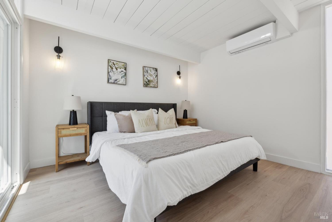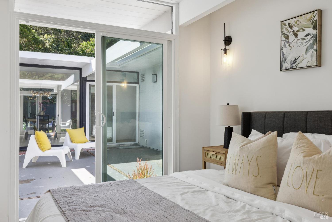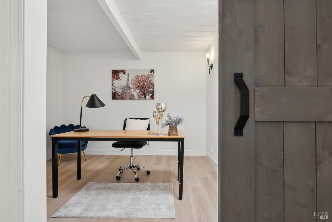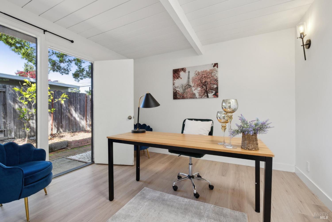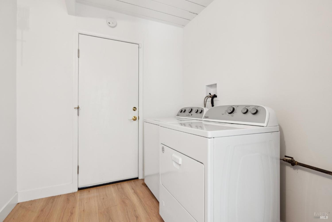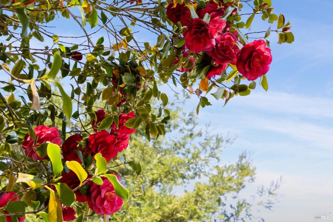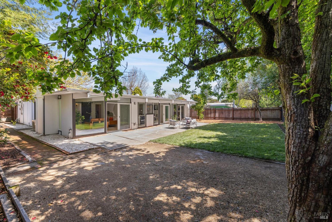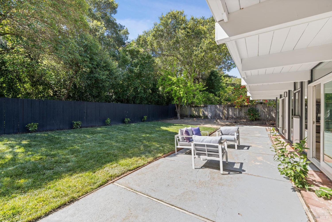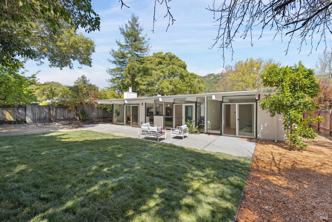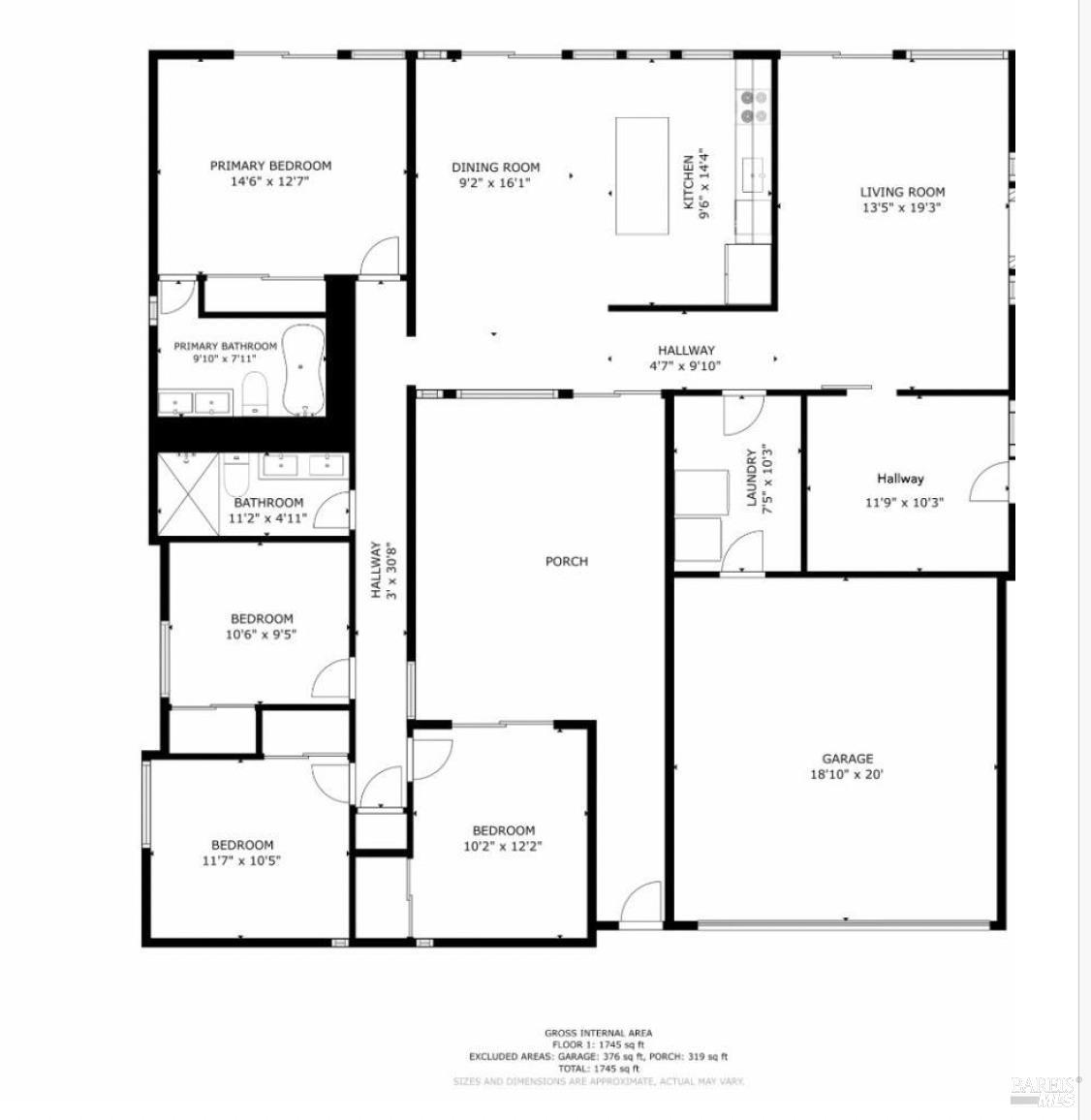833 Appleberry Dr, San Rafael, CA 94903
$1,550,000 Mortgage Calculator Active Single Family Residence
Property Details
About this Property
Discover the perfect blend of modern sophistication & comfort in this impeccably remodeled Eichler home in Marinwood. A bright atrium welcomes you into the thoughtfully designed interior where stylish flooring & updated lighting create a warm, contemporary ambiance. The open kitchen showcases stainless steel appliances, chic tile backsplash & a quartz waterfall island w/ ample storage & counter space. The spacious living room, anchored by a stunning electric fireplace, is perfect for gatherings, while the sunlit office offers an inspiring workspace. The primary suite features a spa-like ensuite w/ a soaking tub & dual sink floating vanity, complemented by the beautifully updated hall bath. The iconic floor to ceiling windows throughout this home provide incredible views of your private oasis and unbeatable natural light. The luxury of mini-splits in every room ensures personalized year-round comfort for all. The outdoor space is enclosed by sleek fencing, offering multiple areas for entertaining, relaxation & multiple citrus fruit trees. The two-car garage, large laundry room, newer roof & dual-pane sliders make this home truly turn-key. Nestled in scenic Lower Lucas Valley near parks, trails & easy access to Hwy 101 + Miller Creek schools - this stunning Eichler is a rare find!
MLS Listing Information
MLS #
BA325026786
MLS Source
Bay Area Real Estate Information Services, Inc.
Days on Site
39
Interior Features
Bathrooms
Updated Bath(s)
Kitchen
Updated
Fireplace
Decorative Only, Insert
Flooring
Laminate, Simulated Wood
Laundry
In Closet
Cooling
Multi Units, Window/Wall Unit
Heating
Fireplace Insert, Heating - 2+ Units
Exterior Features
Roof
Other, Bitumen
Foundation
Concrete Perimeter and Slab
Pool
Pool - No
Style
Contemporary, Other
Parking, School, and Other Information
Garage/Parking
Access - Interior, Side By Side, Garage: 2 Car(s)
Sewer
Public Sewer
Water
Public
Contact Information
Listing Agent
Renee Adelmann
Bay Area Modern Real Estate
License #: 01725634
Phone: (415) 342-4537
Co-Listing Agent
Axis Team
Aspire Homes
License #: 70010248
Phone: (408) 320-8584
Unit Information
| # Buildings | # Leased Units | # Total Units |
|---|---|---|
| 0 | – | – |
Neighborhood: Around This Home
Neighborhood: Local Demographics
Market Trends Charts
Nearby Homes for Sale
833 Appleberry Dr is a Single Family Residence in San Rafael, CA 94903. This 1,745 square foot property sits on a 7,701 Sq Ft Lot and features 4 bedrooms & 2 full bathrooms. It is currently priced at $1,550,000 and was built in 1958. This address can also be written as 833 Appleberry Dr, San Rafael, CA 94903.
©2025 Bay Area Real Estate Information Services, Inc. All rights reserved. All data, including all measurements and calculations of area, is obtained from various sources and has not been, and will not be, verified by broker or MLS. All information should be independently reviewed and verified for accuracy. Properties may or may not be listed by the office/agent presenting the information. Information provided is for personal, non-commercial use by the viewer and may not be redistributed without explicit authorization from Bay Area Real Estate Information Services, Inc.
Presently MLSListings.com displays Active, Contingent, Pending, and Recently Sold listings. Recently Sold listings are properties which were sold within the last three years. After that period listings are no longer displayed in MLSListings.com. Pending listings are properties under contract and no longer available for sale. Contingent listings are properties where there is an accepted offer, and seller may be seeking back-up offers. Active listings are available for sale.
This listing information is up-to-date as of May 05, 2025. For the most current information, please contact Renee Adelmann, (415) 342-4537
