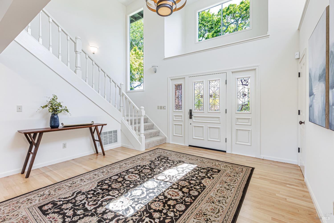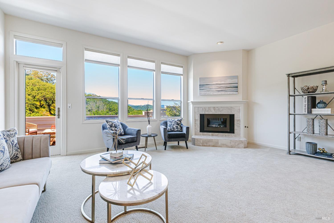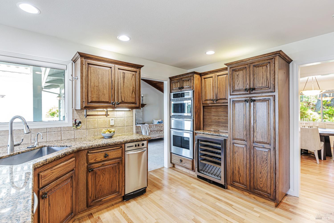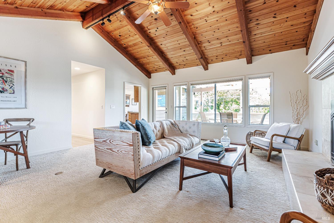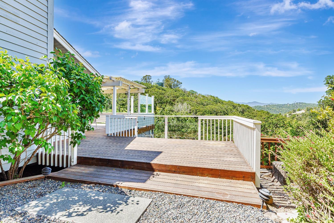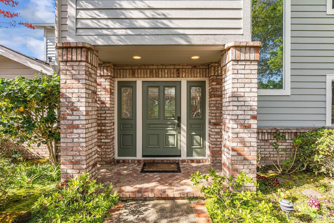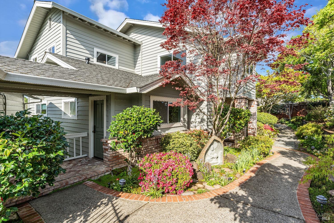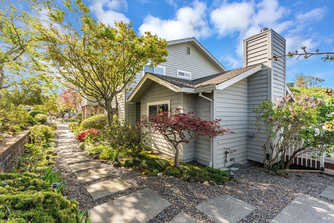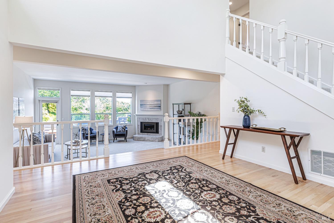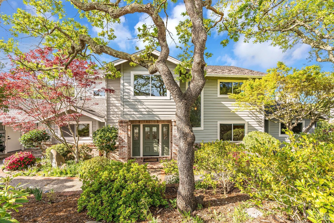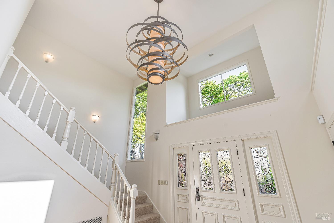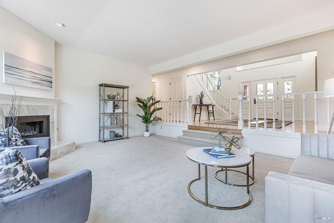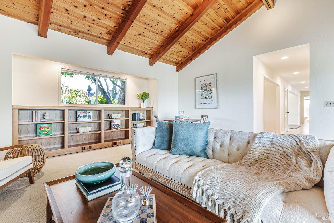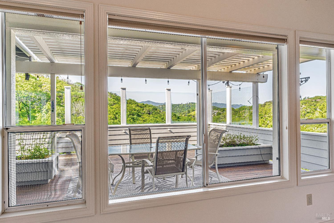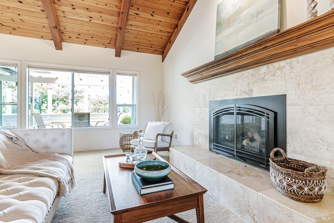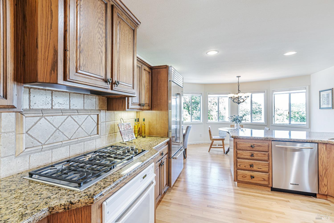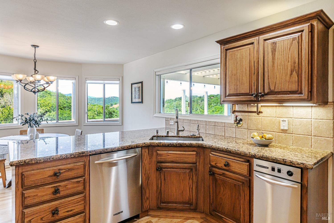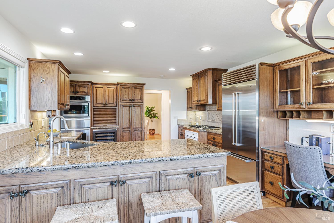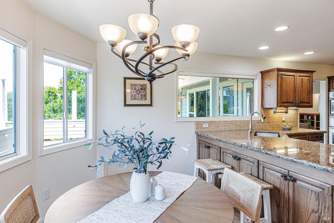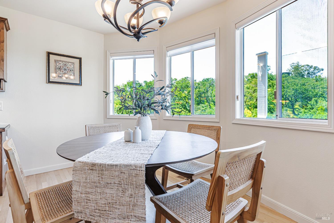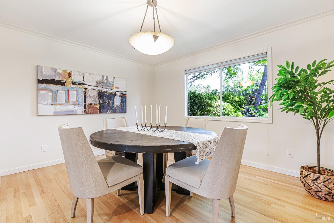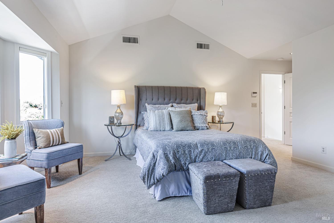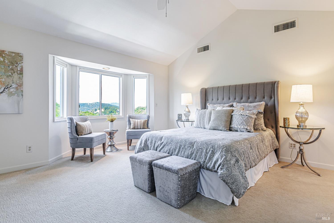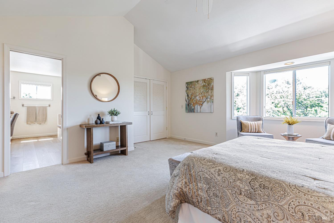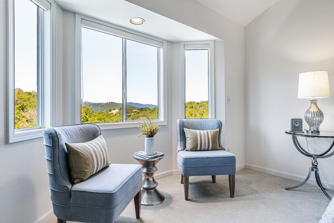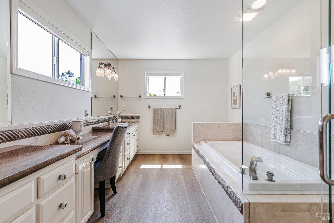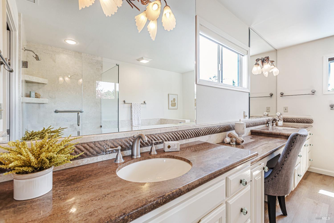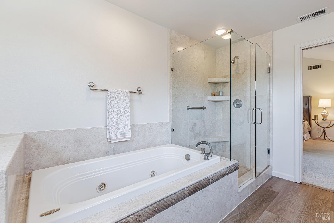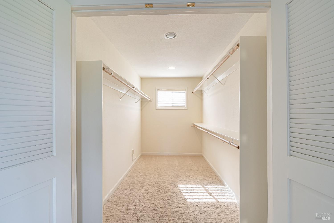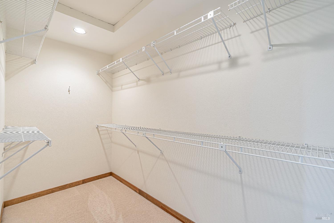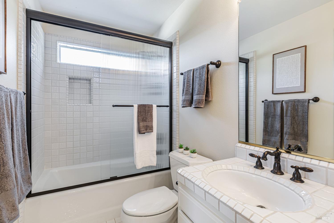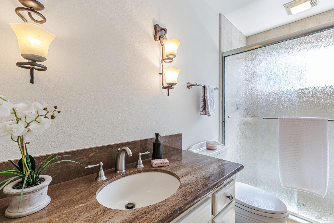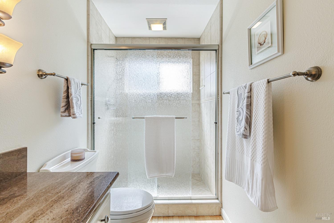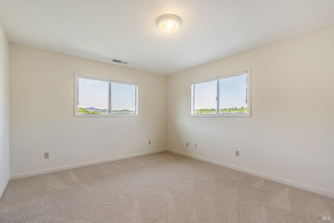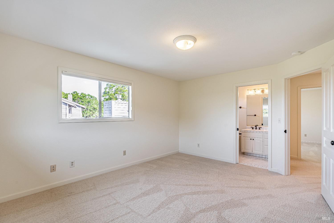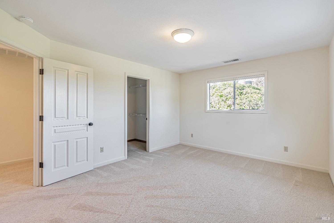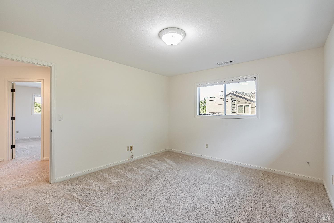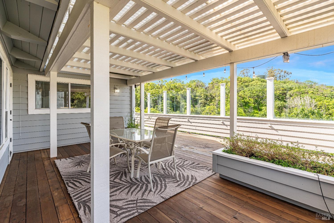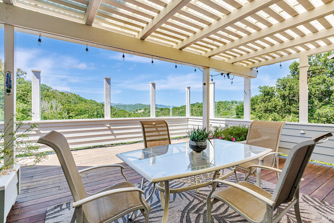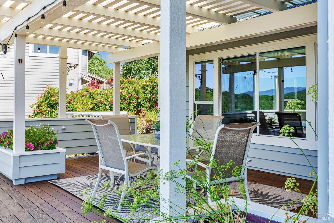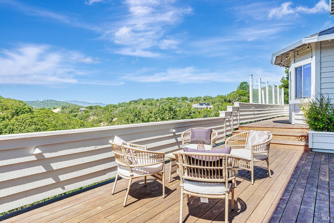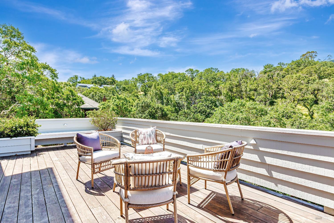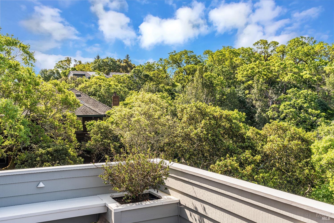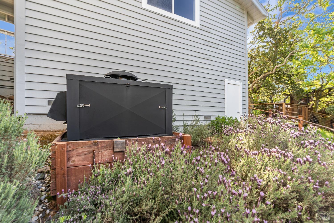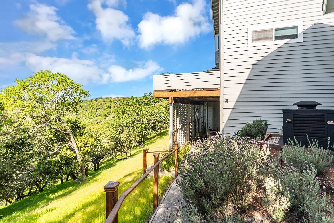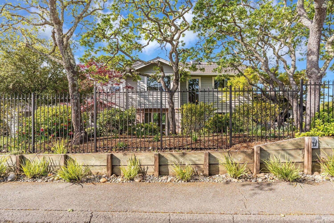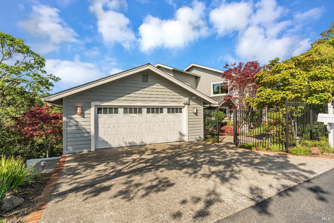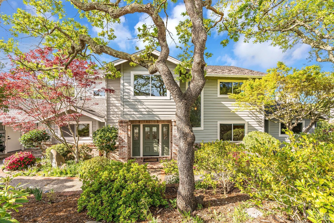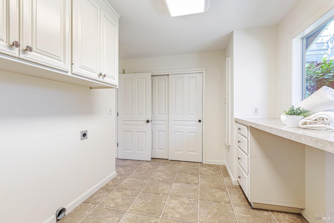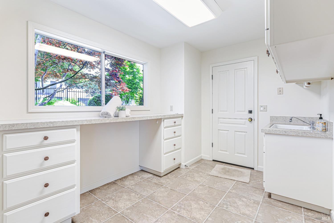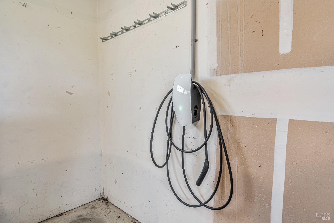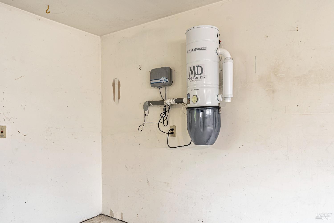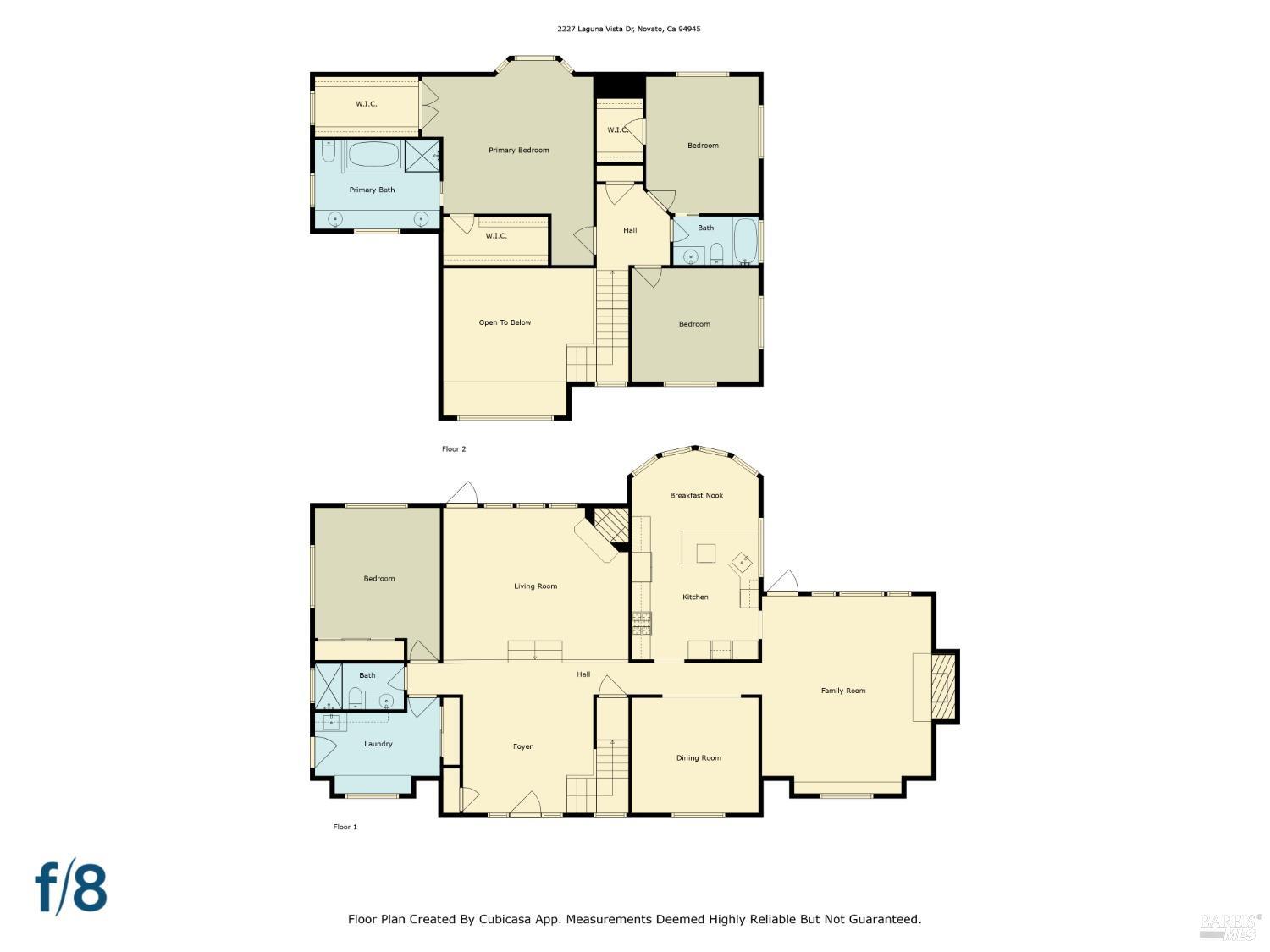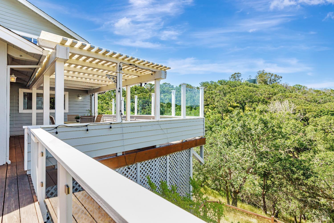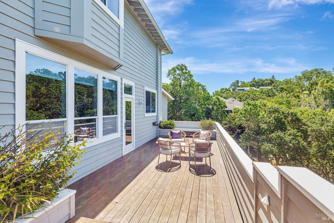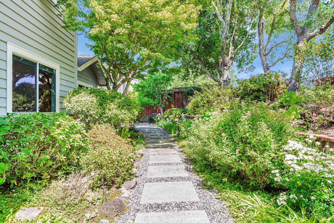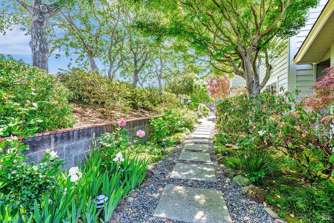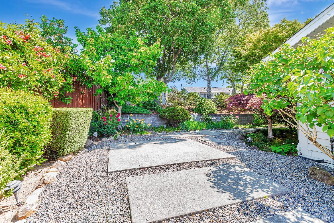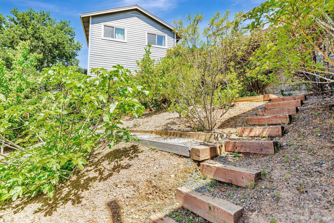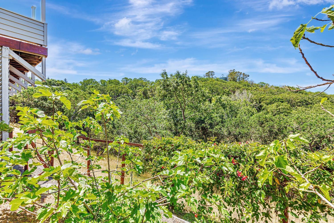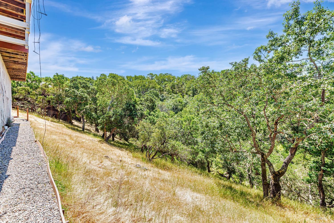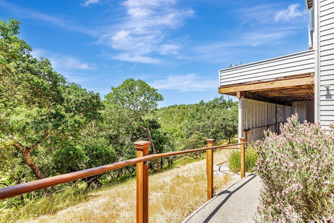2227 Laguna Vista Dr, Novato, CA 94945
$1,575,000 Mortgage Calculator Active Single Family Residence
Property Details
Upcoming Open Houses
About this Property
Welcome to this meticulous 4-bed, 3-bath home, located in exclusive Bahia neighborhood, perched on a vista, offering stunning views of iconic Mt. Tamalpais. Gated entry, surrounded by lush gardens, tranquil & private, sets the tone for the peaceful lifestyle. With one step to the front door, enter to a spacious foyer illuminated by beautiful lighting. Bright & airy, the kitchen boasts south-facing views w/natural light, gas cooktop, Sub-Zero built-in refrigerator, & double ovens. A separate dining & living room with gas fireplace offer elegant entertaining. The family room, with stone fireplace & built-in bookcases, opens seamlessly to the rear yard. Covered deck & expansive garden provide a perfect setting for relaxation. One bed & full bath are located on main floor, offering flexibility for guests or family members. Upstairs, the primary suite features vaulted ceilings & 2 oversized walk-in closets. 2 add'l bedrooms & bath complete the upper level. Equipped w/fully owned solar panels & an inline Generac system, ensuring you are never without power. Finished 2-car garage inc a Tesla EV charger. Nearby neighborhood parks & walking trails, & easy access to Hwy 101 & 37, this home offers the perfect balance of privacy & convenience. Some photos virtually staged.
MLS Listing Information
MLS #
BA325027482
MLS Source
Bay Area Real Estate Information Services, Inc.
Days on Site
109
Interior Features
Bedrooms
Primary Suite/Retreat
Kitchen
Breakfast Nook, Countertop - Granite, Other
Appliances
Cooktop - Gas, Other, Oven - Double, Refrigerator, Trash Compactor, Wine Refrigerator
Dining Room
Breakfast Nook, Formal Area, Formal Dining Room, Other
Family Room
Deck Attached, Other, Vaulted Ceilings, View
Fireplace
Family Room, Gas Starter, Insert, Living Room
Flooring
Carpet, Wood
Laundry
220 Volt Outlet, Hookups Only, In Laundry Room, Laundry - Yes, Other
Cooling
Central Forced Air
Heating
Central Forced Air, Fireplace Insert
Exterior Features
Pool
Pool - No
Style
Contemporary
Parking, School, and Other Information
Garage/Parking
Detached, Enclosed, Facing Front, Gate/Door Opener, Garage: 2 Car(s)
Sewer
Public Sewer
Water
Public
Unit Information
| # Buildings | # Leased Units | # Total Units |
|---|---|---|
| 0 | – | – |
Neighborhood: Around This Home
Neighborhood: Local Demographics
Market Trends Charts
Nearby Homes for Sale
2227 Laguna Vista Dr is a Single Family Residence in Novato, CA 94945. This 3,352 square foot property sits on a 0.62 Acres Lot and features 4 bedrooms & 3 full bathrooms. It is currently priced at $1,575,000 and was built in 1988. This address can also be written as 2227 Laguna Vista Dr, Novato, CA 94945.
©2025 Bay Area Real Estate Information Services, Inc. All rights reserved. All data, including all measurements and calculations of area, is obtained from various sources and has not been, and will not be, verified by broker or MLS. All information should be independently reviewed and verified for accuracy. Properties may or may not be listed by the office/agent presenting the information. Information provided is for personal, non-commercial use by the viewer and may not be redistributed without explicit authorization from Bay Area Real Estate Information Services, Inc.
Presently MLSListings.com displays Active, Contingent, Pending, and Recently Sold listings. Recently Sold listings are properties which were sold within the last three years. After that period listings are no longer displayed in MLSListings.com. Pending listings are properties under contract and no longer available for sale. Contingent listings are properties where there is an accepted offer, and seller may be seeking back-up offers. Active listings are available for sale.
This listing information is up-to-date as of July 17, 2025. For the most current information, please contact Karyn Kambur, (415) 516-3221
