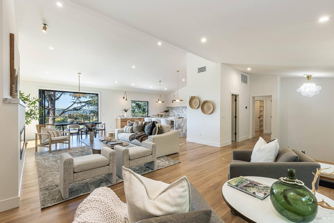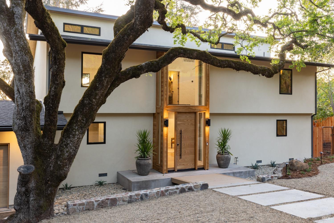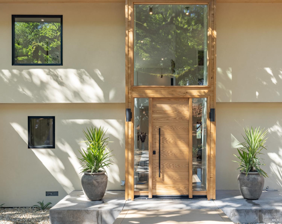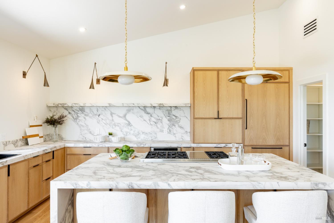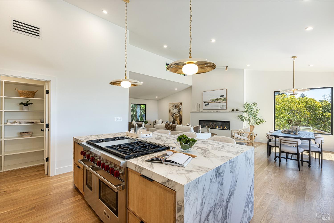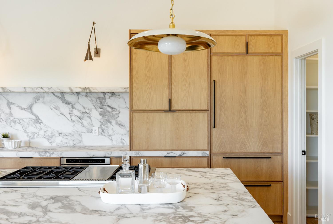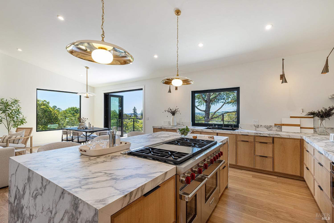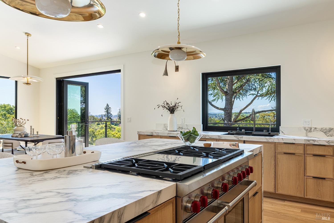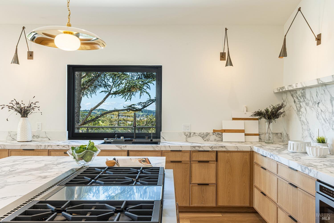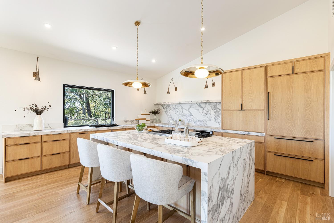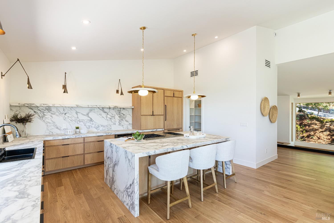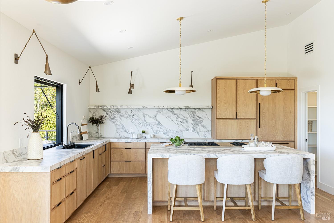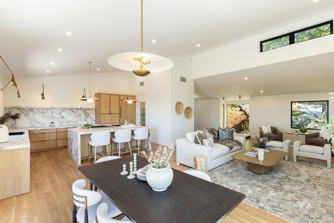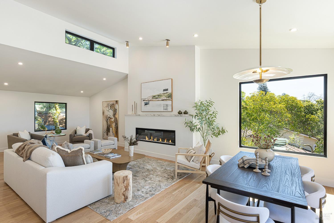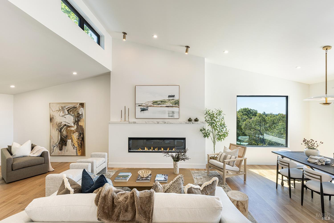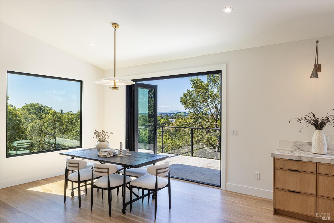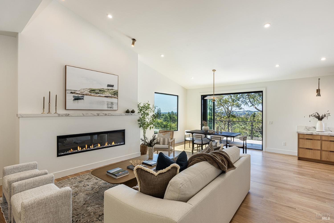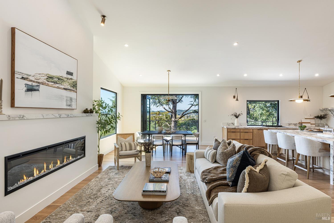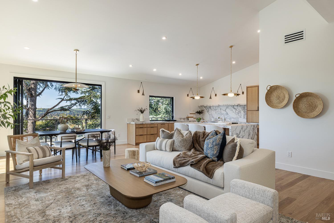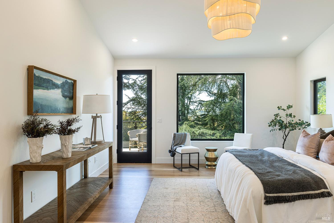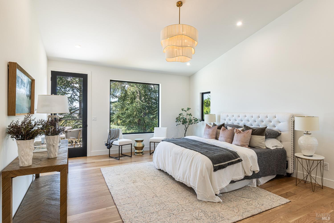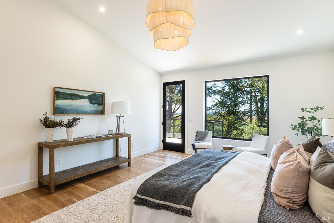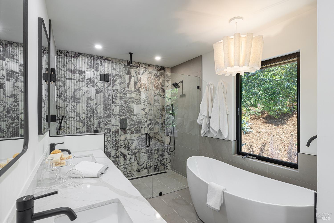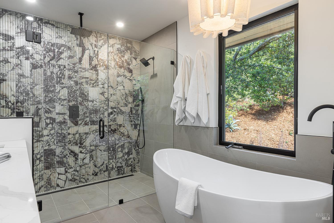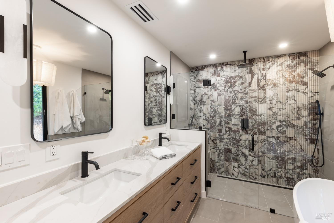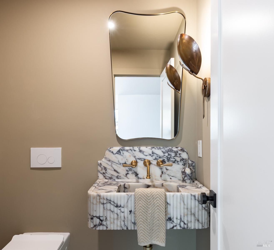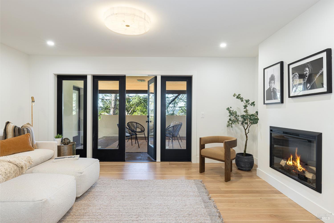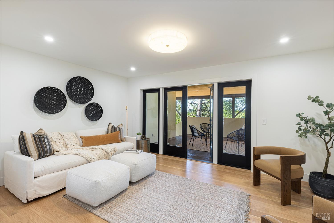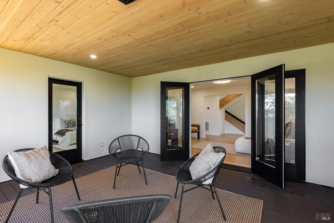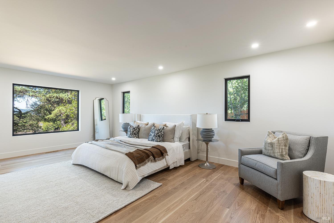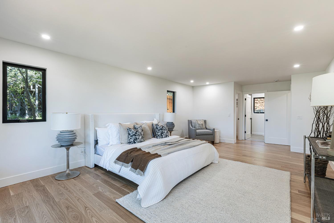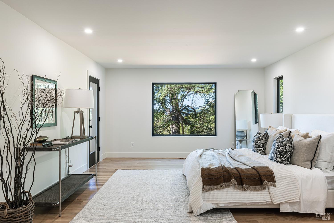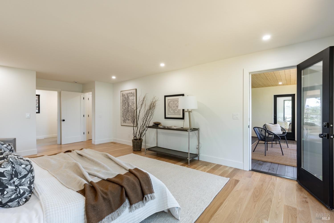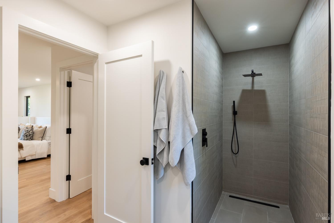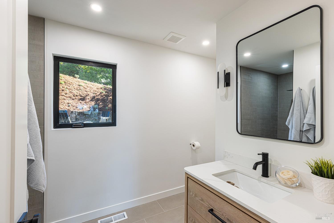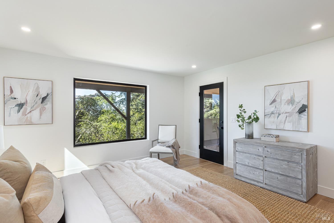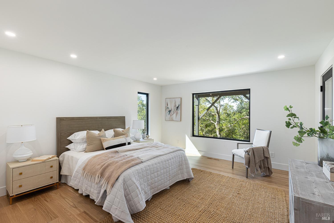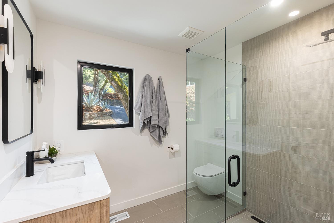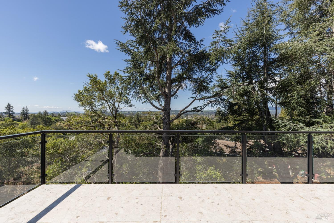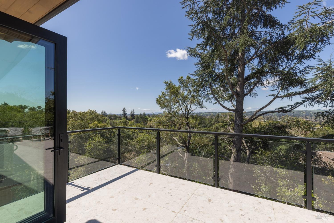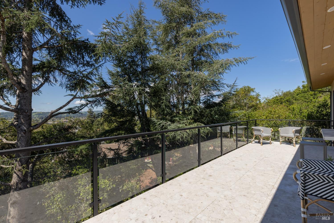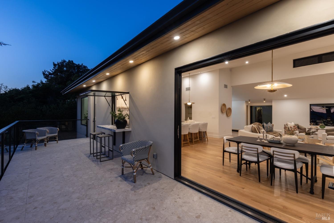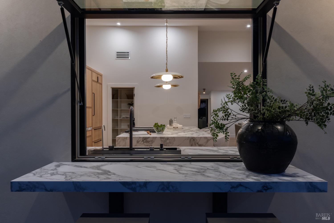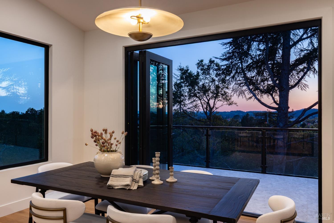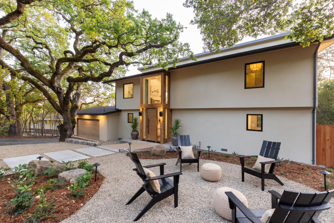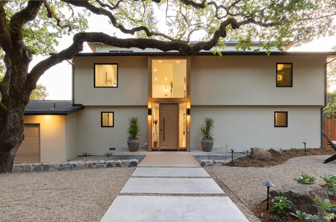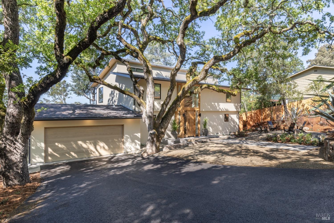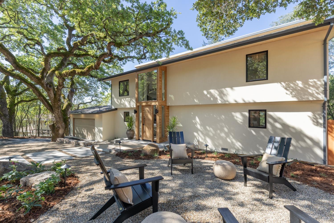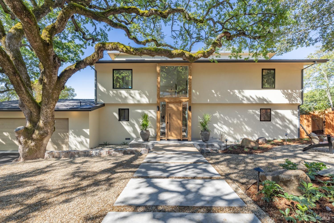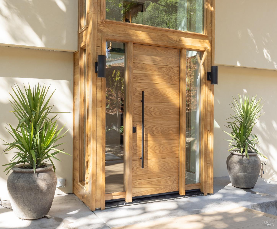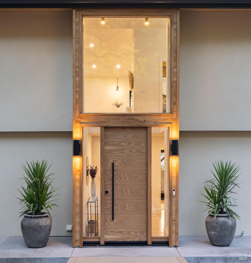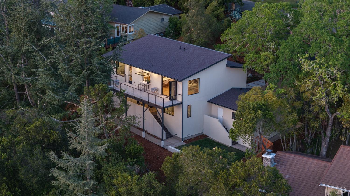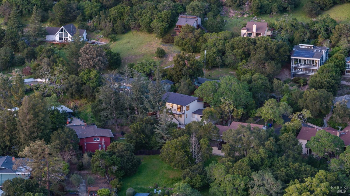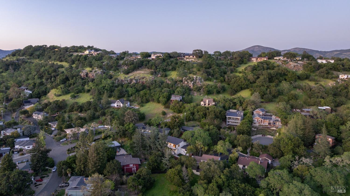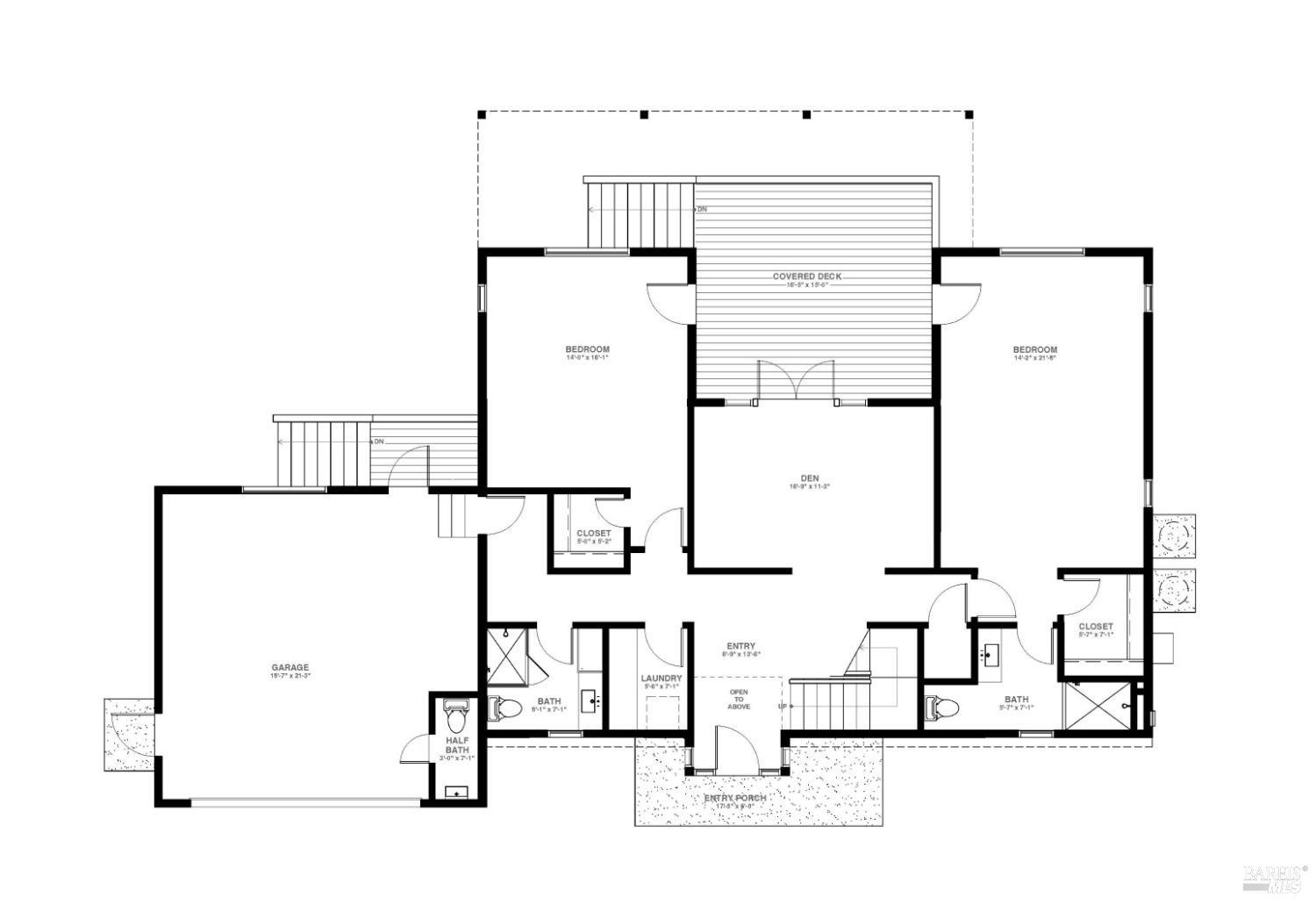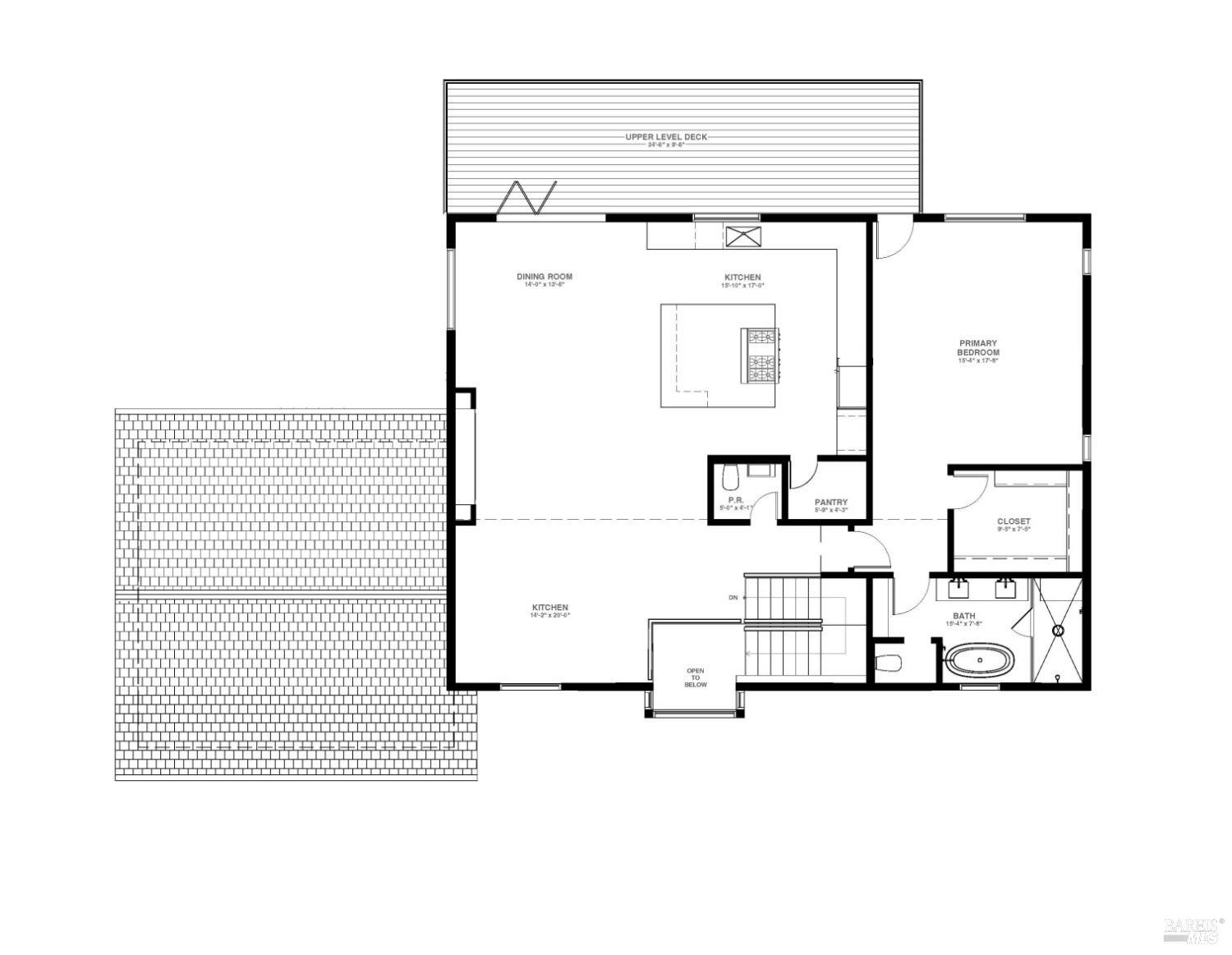Property Details
About this Property
A Stunning Alta Heights Masterpiece - A Hillside Retreat with Unmatched Views Perched in prestigious Alta Heights, this custom-designed home blends modern sophistication with California comfort. Featuring 3 bedrooms, 3 full bathrooms, and 2 half baths, it spans 3,012 sqft of crafted living space. Enjoy impeccable craftsmanship, breathtaking views of downtown Napa and San Pablo Bay. The upper level is the home's heart, with vaulted ceilings and a spacious living area. The chef-inspired kitchen includes high-end Wolf and Sub-Zero appliances, a walk-in pantry, and a striking waterfall island. Large NanaWall doors and an oversized window open to a sweeping deck for panoramic views and seamless indoor-outdoor living an entertainer's dream! The primary suite offers large windows, a walk-in closet, and a spa-like bathroom with a dual-head shower and soaking tub for a peaceful escape. The first floor features an inviting entryway, laundry room, and private guest wing with two bedrooms, two bathrooms, and a den/office opening to a covered patio and lush backyard. Rebuilt from the ground up, this home features new windows, doors, a roof, two HVAC units, and upgraded plumbing and electrical systems. Experience the beauty & luxury of Alta Heights.
MLS Listing Information
MLS #
BA325027697
MLS Source
Bay Area Real Estate Information Services, Inc.
Days on Site
36
Interior Features
Bedrooms
Primary Suite/Retreat, Remodeled
Bathrooms
Double Sinks, Marble, Other, Stone, Tile, Updated Bath(s), Window
Kitchen
Countertop - Concrete, Countertop - Stone, Dual Fuel, Hookups - Gas, Island, Kitchen/Family Room Combo, Pantry, Updated
Appliances
Dishwasher, Garbage Disposal, Microwave, Oven Range - Built-In, Gas, Refrigerator
Dining Room
Dining Area in Living Room
Family Room
Other, Vaulted Ceilings, View
Fireplace
Electric
Flooring
Marble, Tile, Wood
Laundry
220 Volt Outlet, Hookups Only, In Closet, Laundry - Yes, Laundry Area, Stacked Only
Cooling
Central Forced Air, Multi-Zone
Heating
Fireplace, Gas, Heat Pump, Hot Water, Radiant, Radiant Floors
Exterior Features
Roof
Composition
Foundation
Block, Pillar/Post/Pier
Pool
None, Pool - No
Style
Craftsman, Luxury, Modern/High Tech
Parking, School, and Other Information
Garage/Parking
Attached Garage, Gate/Door Opener, Guest / Visitor Parking, Private / Exclusive, Garage: 2 Car(s)
Elementary District
Napa Valley Unified
High School District
Napa Valley Unified
Sewer
Public Sewer
Water
Public
Unit Information
| # Buildings | # Leased Units | # Total Units |
|---|---|---|
| 0 | – | – |
Neighborhood: Around This Home
Neighborhood: Local Demographics
Market Trends Charts
Nearby Homes for Sale
559 E Spring St is a Single Family Residence in Napa, CA 94559. This 3,012 square foot property sits on a 0.337 Acres Lot and features 3 bedrooms & 3 full and 2 partial bathrooms. It is currently priced at $3,200,000 and was built in 1967. This address can also be written as 559 E Spring St, Napa, CA 94559.
©2025 Bay Area Real Estate Information Services, Inc. All rights reserved. All data, including all measurements and calculations of area, is obtained from various sources and has not been, and will not be, verified by broker or MLS. All information should be independently reviewed and verified for accuracy. Properties may or may not be listed by the office/agent presenting the information. Information provided is for personal, non-commercial use by the viewer and may not be redistributed without explicit authorization from Bay Area Real Estate Information Services, Inc.
Presently MLSListings.com displays Active, Contingent, Pending, and Recently Sold listings. Recently Sold listings are properties which were sold within the last three years. After that period listings are no longer displayed in MLSListings.com. Pending listings are properties under contract and no longer available for sale. Contingent listings are properties where there is an accepted offer, and seller may be seeking back-up offers. Active listings are available for sale.
This listing information is up-to-date as of May 05, 2025. For the most current information, please contact Alisha O'Connor, (480) 818-2360
