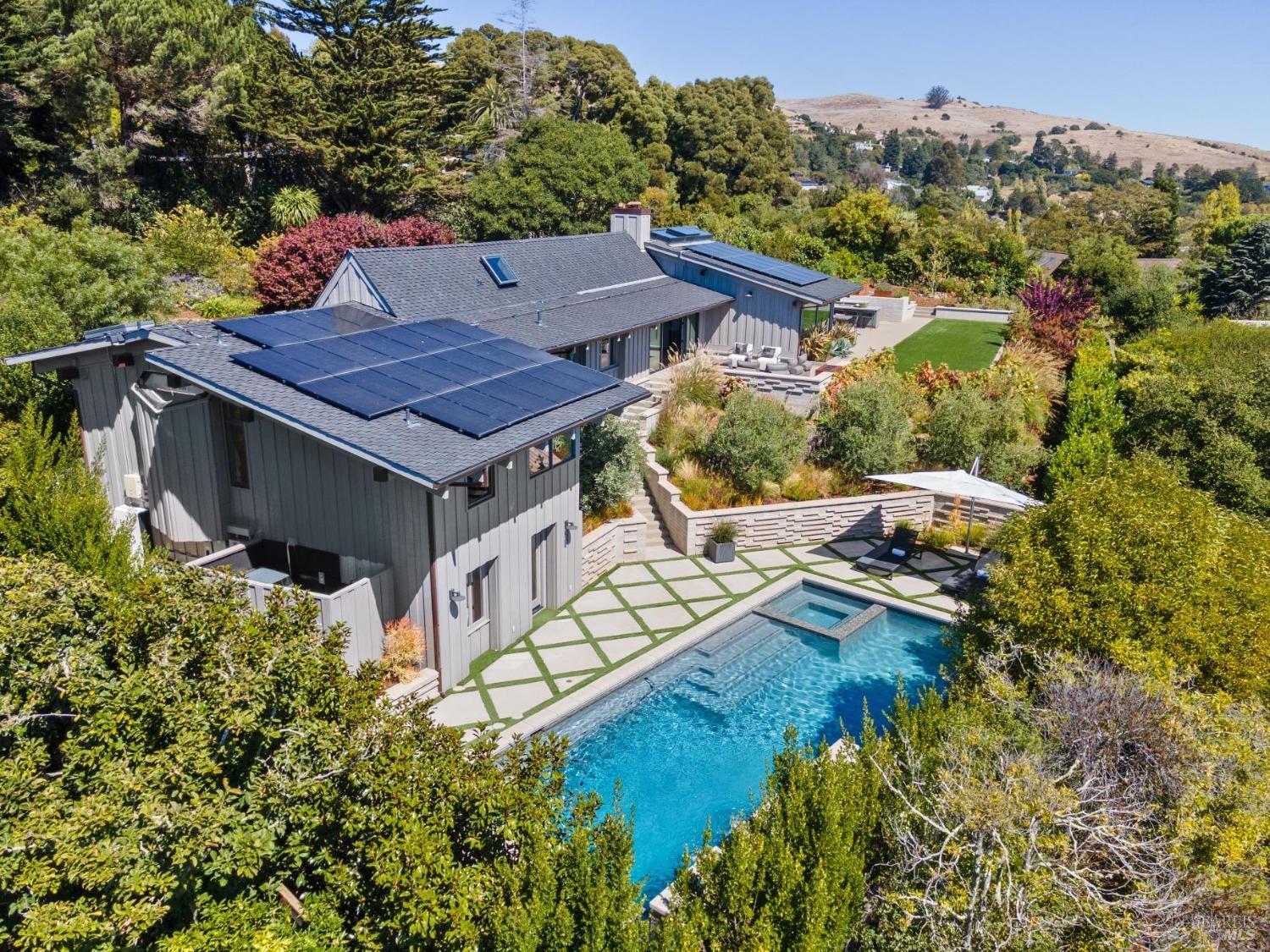116 Barn Rd, Tiburon, CA 94920
$4,500,000 Mortgage Calculator Sold on Jun 16, 2025 Single Family Residence
Property Details
About this Property
This extraordinary contemporary mid-century home is situated at the end of a quiet cul-de-sac and boasts breathtaking views, high-end finishes, and a sought-after layout. Predominantly single-level with 4 bedrooms and 3 bathrooms, offered is a seamless flow and stunning vistas of San Francisco and the Bay from nearly every room. Upon entering you are welcomed by a charming living room featuring vaulted ceilings with exposed beams, a fireplace, and glass sliders leading to one of two main patios overlooking the Bay. The gourmet kitchen opens to a spacious family room. Adjacent to the kitchen is another dining area with sliders to a second patio, outdoor kitchen and yard. Three bedrooms and two bathrooms, including the primary suite, are located on the main level. The fourth bedroom, situated near the pool, has its own entrance and en-suite bathroom, offering options as a gym, art studio, office, in-law suite, or accommodation for an au pair. The meticulously landscaped grounds include a stunning resort-style pool, an impressive outdoor kitchen and dining area, and a large level yard, ideal for entertaining and hosting family and friends. Conveniently near local amenities, parks, and award-winning schools, 116 Barn exemplifies a remarkable blend of modern elegance and design.
MLS Listing Information
MLS #
BA325028091
MLS Source
Bay Area Real Estate Information Services, Inc.
Interior Features
Bedrooms
Primary Suite/Retreat
Bathrooms
Primary - Bidet
Kitchen
Countertop - Marble, Hookups - Gas, Island with Sink, Kitchen/Family Room Combo, Other, Pantry, Pantry Cabinet, Skylight(s)
Appliances
Dishwasher, Garbage Disposal, Hood Over Range, Ice Maker, Microwave, Other, Oven - Double, Refrigerator, Wine Refrigerator, Dryer, Washer
Dining Room
Breakfast Nook, Dining Area in Living Room, Other
Family Room
Open Beam Ceiling, Other, Vaulted Ceilings, View
Fireplace
Gas Starter, Living Room, Other, Stone
Flooring
Wood
Laundry
Cabinets, In Laundry Room, Laundry - Yes
Cooling
Ceiling Fan, Central Forced Air
Heating
Central Forced Air, Gas, Radiant, Radiant Floors
Exterior Features
Roof
Composition
Foundation
Concrete Perimeter
Pool
Cover, Heated - Gas, In Ground, Pool - Yes, Pool/Spa Combo, Sweep
Style
Contemporary, Other
Parking, School, and Other Information
Garage/Parking
Covered Parking, Electric Car Hookup, No Garage, Garage: 0 Car(s)
Sewer
Public Sewer
Water
Public
Contact Information
Listing Agent
Nadine Donalds
Coldwell Banker Realty
License #: 02155633
Phone: (917) 596-1336
Co-Listing Agent
Ethan Moeller
Coldwell Banker Realty
License #: 01908387
Phone: (415) 326-6341
Unit Information
| # Buildings | # Leased Units | # Total Units |
|---|---|---|
| 0 | – | – |
Neighborhood: Around This Home
Neighborhood: Local Demographics
Market Trends Charts
116 Barn Rd is a Single Family Residence in Tiburon, CA 94920. This 3,060 square foot property sits on a 0.462 Acres Lot and features 4 bedrooms & 3 full bathrooms. It is currently priced at $4,500,000 and was built in 1957. This address can also be written as 116 Barn Rd, Tiburon, CA 94920.
©2025 Bay Area Real Estate Information Services, Inc. All rights reserved. All data, including all measurements and calculations of area, is obtained from various sources and has not been, and will not be, verified by broker or MLS. All information should be independently reviewed and verified for accuracy. Properties may or may not be listed by the office/agent presenting the information. Information provided is for personal, non-commercial use by the viewer and may not be redistributed without explicit authorization from Bay Area Real Estate Information Services, Inc.
Presently MLSListings.com displays Active, Contingent, Pending, and Recently Sold listings. Recently Sold listings are properties which were sold within the last three years. After that period listings are no longer displayed in MLSListings.com. Pending listings are properties under contract and no longer available for sale. Contingent listings are properties where there is an accepted offer, and seller may be seeking back-up offers. Active listings are available for sale.
This listing information is up-to-date as of June 17, 2025. For the most current information, please contact Nadine Donalds, (917) 596-1336
