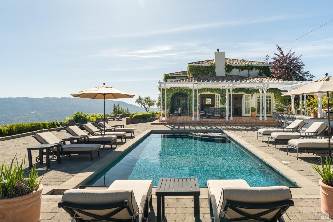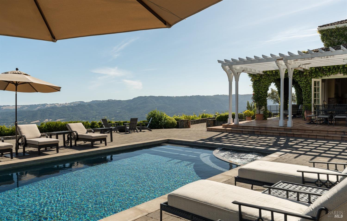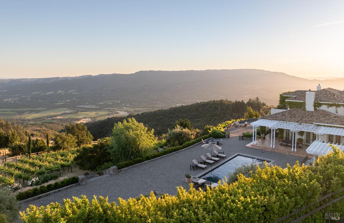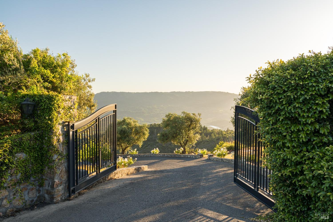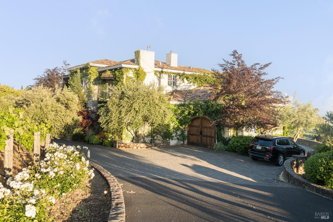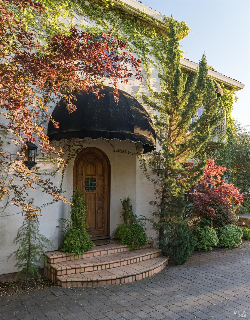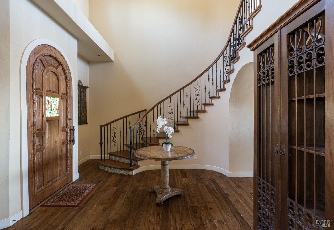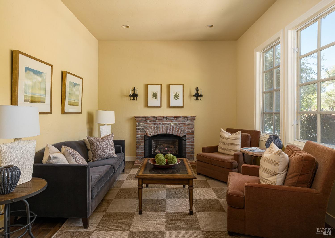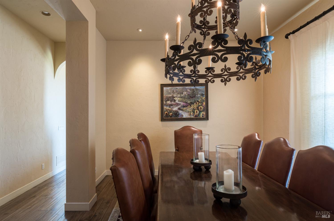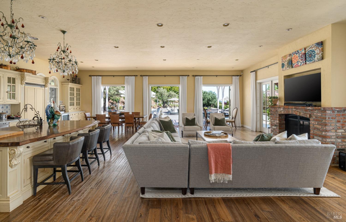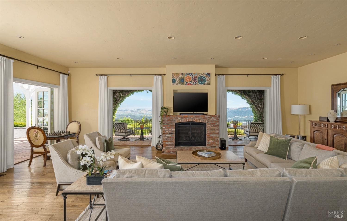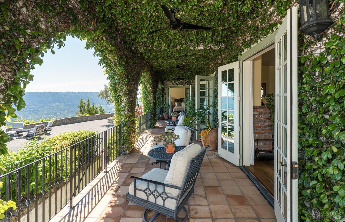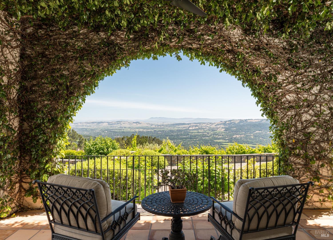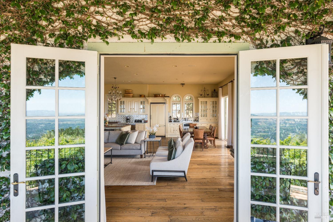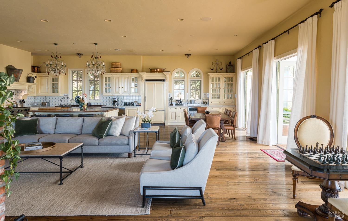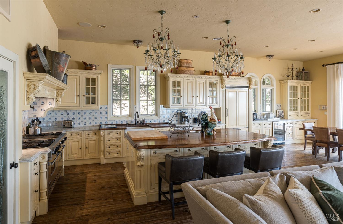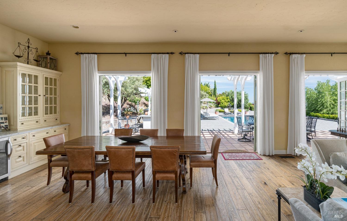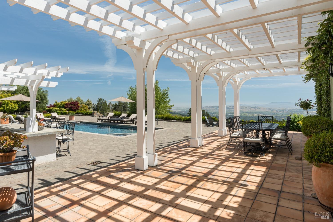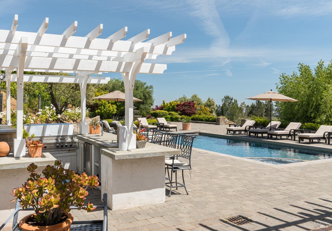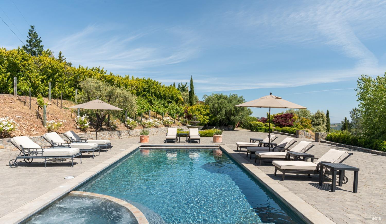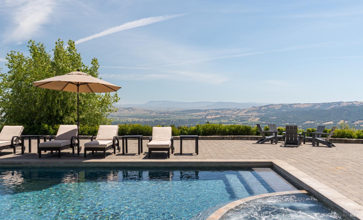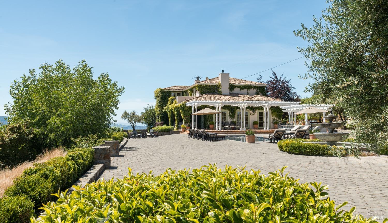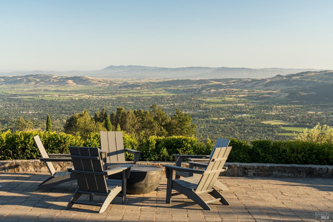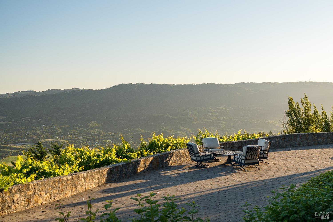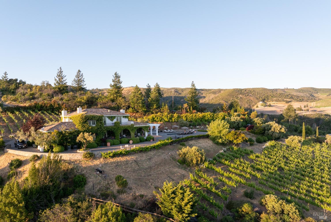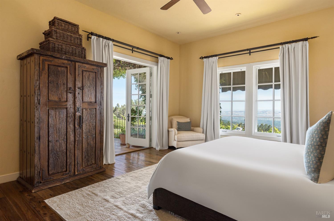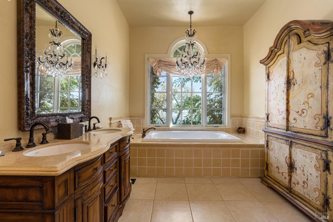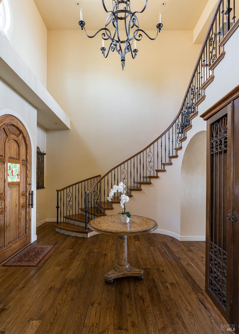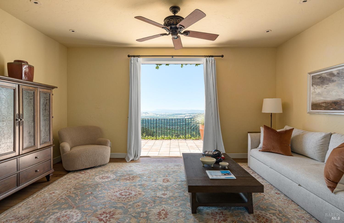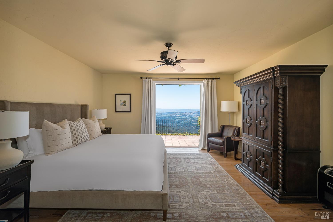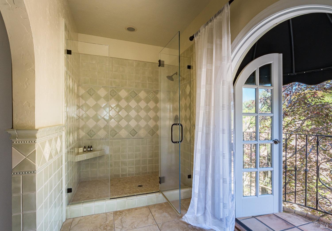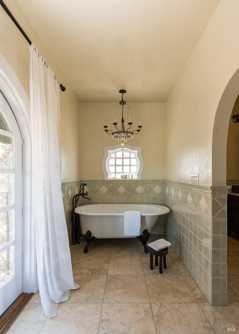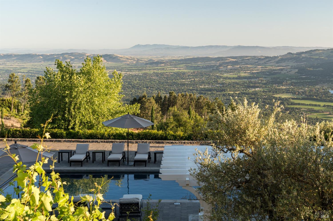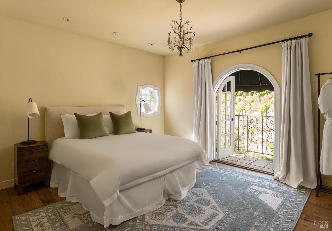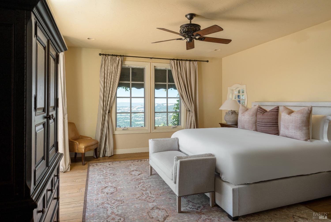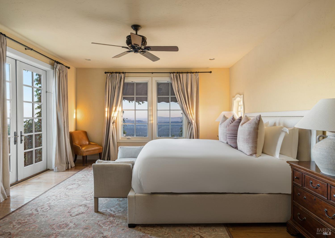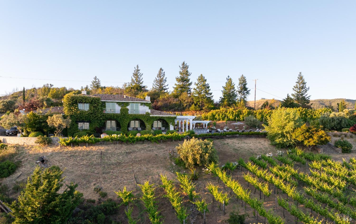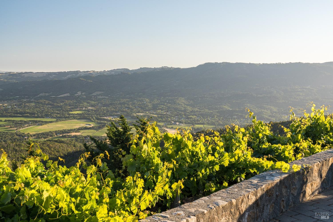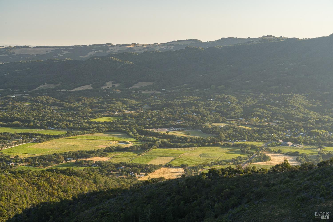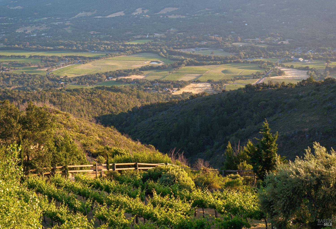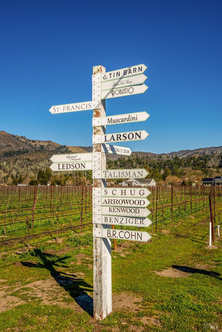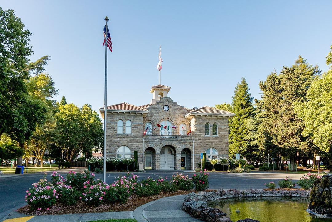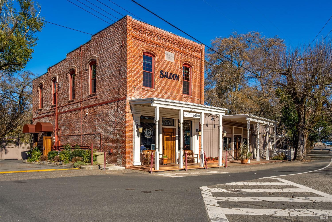2837 Cavedale Rd, Glen Ellen, CA 95442
$3,550,000 Mortgage Calculator Active Single Family Residence
Property Details
About this Property
Perched on a hillside overlooking Sonoma Valley and the San Francisco Bay, this custom-built villa offers luxury, privacy, and breathtaking views. The home blends classic charm with modern sophistication, creating a serene and inviting atmosphere. Inside, the spacious floor plan features multiple living areas, rich hardwood floors, high ceilings and custom tile finishes. Includes 4 bedrooms, two of which are luxurious suites with private bathrooms and balcony access. Every room offers access to balconies or patios, where you can take in the stunning vistas. Expansive outdoor spaces within 4.73+- acres are perfect for entertaining and relaxation, featuring an in-ground pool and spa with panoramic views. A fully equipped outdoor kitchen and multiple sitting areas for al fresco dining. Conveniently located to the historic Sonoma Plaza, wineries, restaurants, and shops, and San Francisco an hour + away. The property features a gated entrance and a secondary service entrance for added convenience and privacy. Currently a highly successful vacation rental, this home offers a semi turn-key, lease-option or extended close of escrow opportunity.
MLS Listing Information
MLS #
BA325028814
MLS Source
Bay Area Real Estate Information Services, Inc.
Days on Site
248
Interior Features
Bedrooms
Primary Suite/Retreat
Bathrooms
Primary - Tub, Tile, Tub
Kitchen
Breakfast Nook, Countertop - Concrete, Island, Other
Appliances
Dishwasher, Hood Over Range, Microwave, Other, Oven - Built-In, Oven - Double, Oven - Gas, Oven Range - Built-In, Gas, Refrigerator, Dryer, Washer
Dining Room
Dining Area in Family Room, Formal Area, Other
Family Room
Other
Fireplace
Family Room, Gas Piped, Insert, Living Room, Primary Bedroom
Flooring
Tile, Wood
Laundry
Laundry Area
Cooling
Central Forced Air
Heating
Central Forced Air, Fireplace Insert
Exterior Features
Pool
Cover, In Ground, Pool - Yes, Pool/Spa Combo, Spa/Hot Tub
Style
Custom, Mediterranean
Parking, School, and Other Information
Garage/Parking
Attached Garage, Garage: 1 Car(s)
Sewer
Septic Tank
Water
Well
Complex Amenities
Community Security Gate
Contact Information
Listing Agent
Tina Shone
Sotheby's International Realty
License #: 00787338
Phone: (707) 799-7556
Co-Listing Agent
Evan Shone
Sotheby's International Realty
License #: 01967200
Phone: (707) 328-9288
Unit Information
| # Buildings | # Leased Units | # Total Units |
|---|---|---|
| 0 | – | – |
Neighborhood: Around This Home
Neighborhood: Local Demographics
Market Trends Charts
Nearby Homes for Sale
2837 Cavedale Rd is a Single Family Residence in Glen Ellen, CA 95442. This 4,276 square foot property sits on a 4.73 Acres Lot and features 4 bedrooms & 3 full and 1 partial bathrooms. It is currently priced at $3,550,000 and was built in 2006. This address can also be written as 2837 Cavedale Rd, Glen Ellen, CA 95442.
©2025 Bay Area Real Estate Information Services, Inc. All rights reserved. All data, including all measurements and calculations of area, is obtained from various sources and has not been, and will not be, verified by broker or MLS. All information should be independently reviewed and verified for accuracy. Properties may or may not be listed by the office/agent presenting the information. Information provided is for personal, non-commercial use by the viewer and may not be redistributed without explicit authorization from Bay Area Real Estate Information Services, Inc.
Presently MLSListings.com displays Active, Contingent, Pending, and Recently Sold listings. Recently Sold listings are properties which were sold within the last three years. After that period listings are no longer displayed in MLSListings.com. Pending listings are properties under contract and no longer available for sale. Contingent listings are properties where there is an accepted offer, and seller may be seeking back-up offers. Active listings are available for sale.
This listing information is up-to-date as of November 04, 2025. For the most current information, please contact Tina Shone, (707) 799-7556
