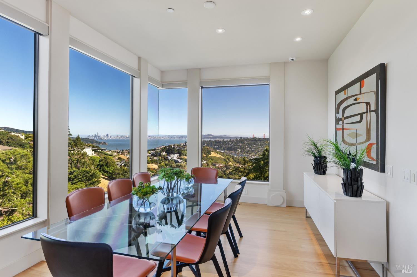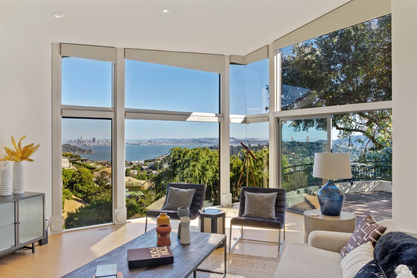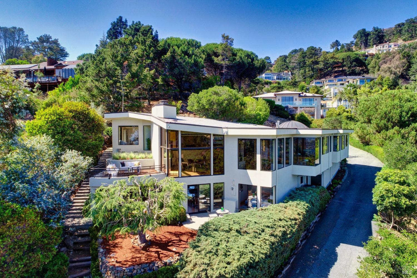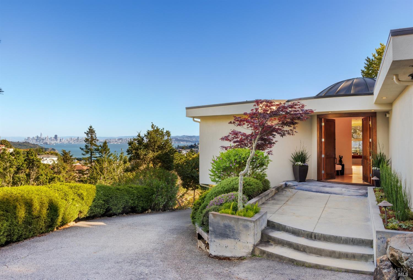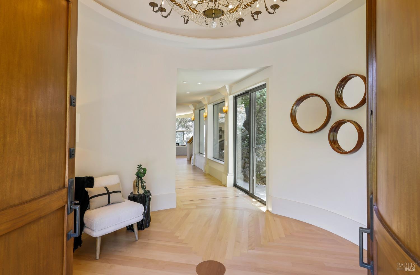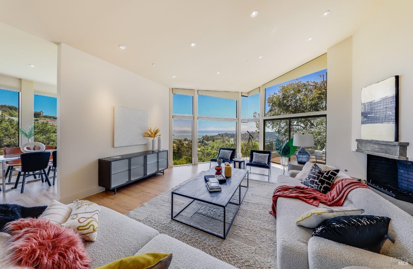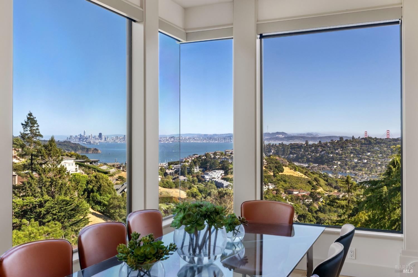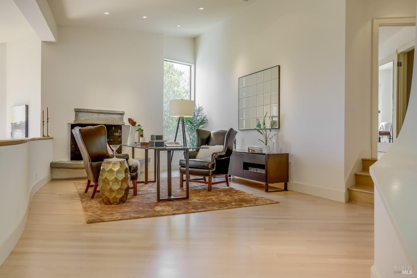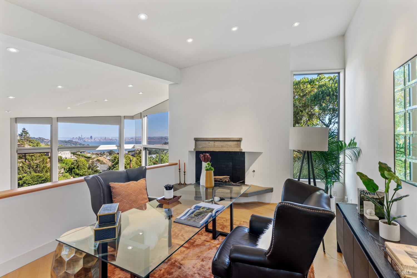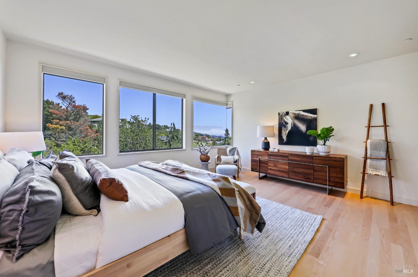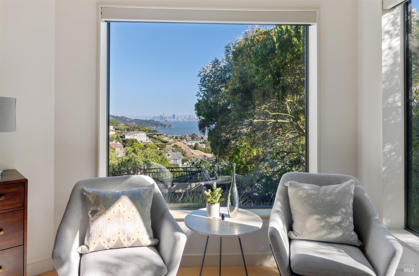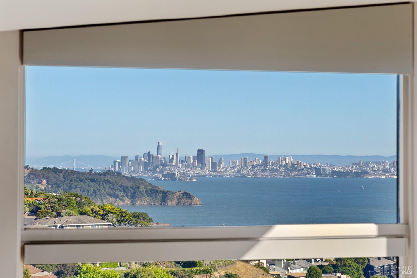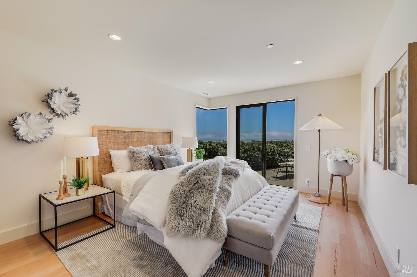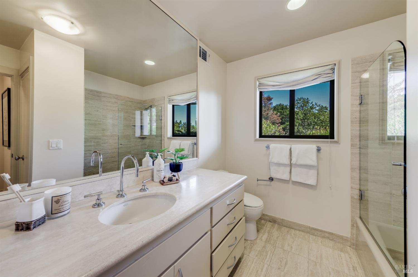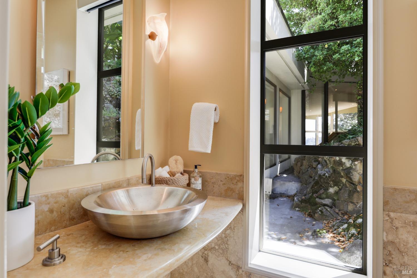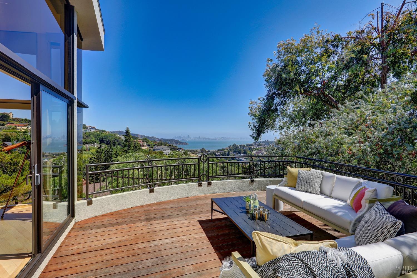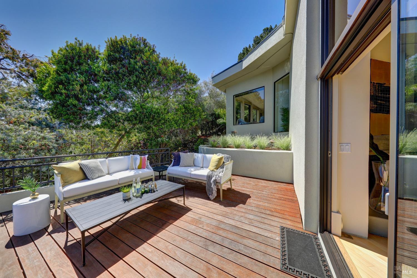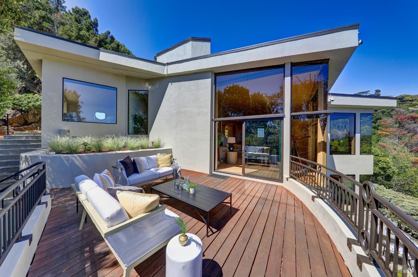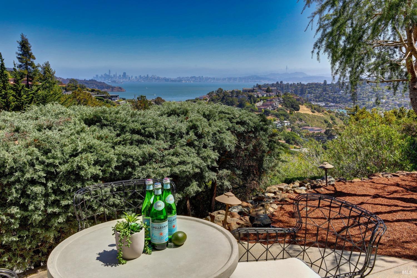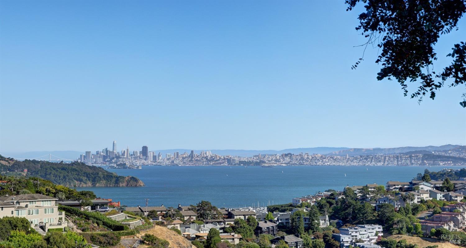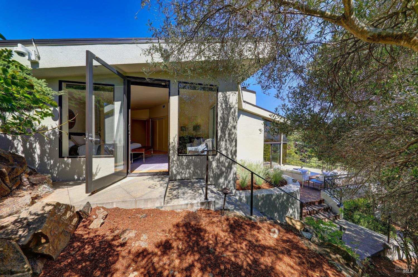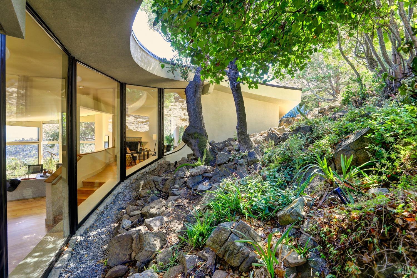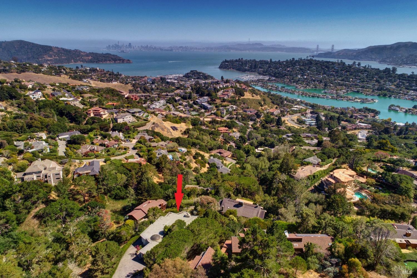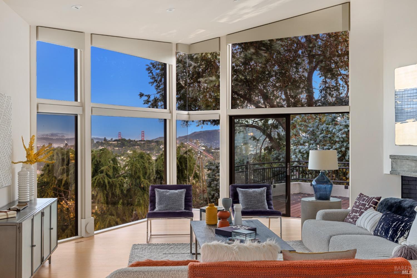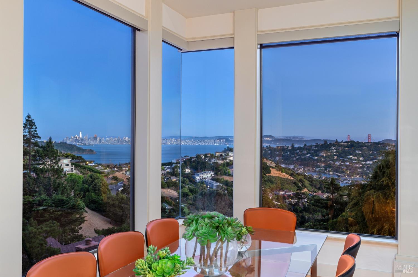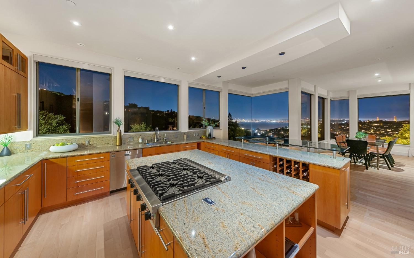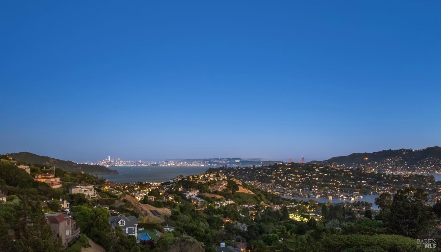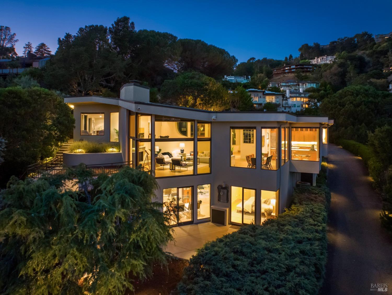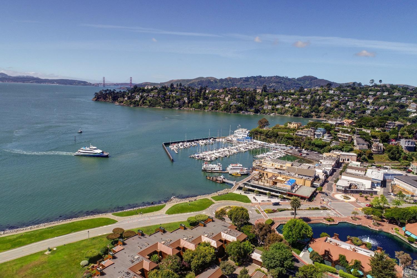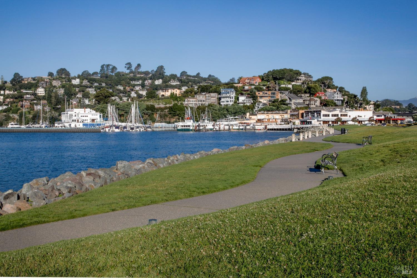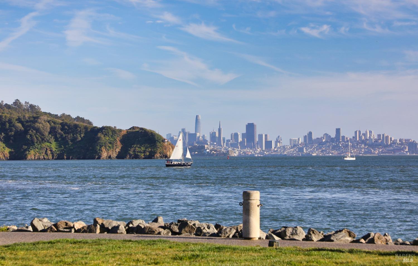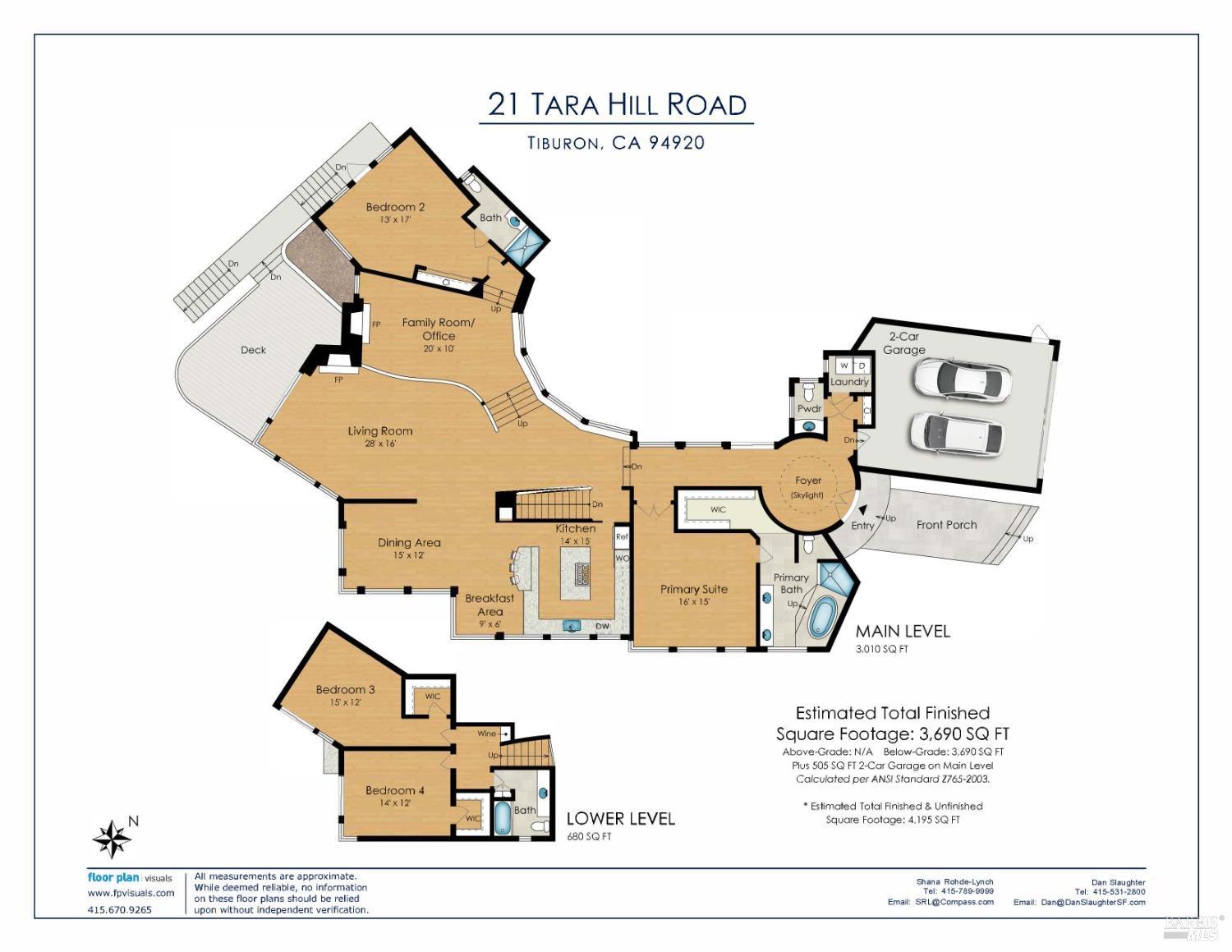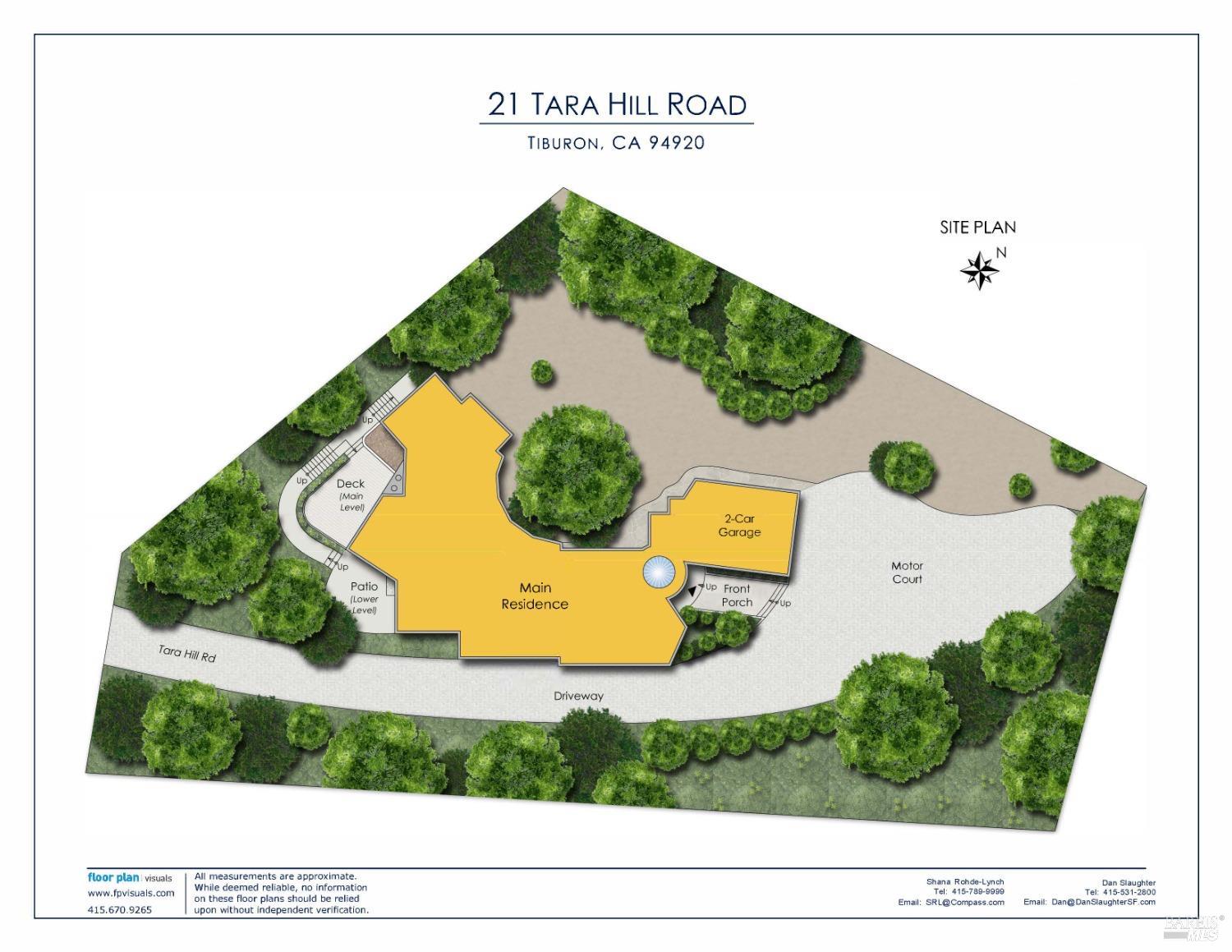Property Details
About this Property
Spectacular views can be yours in this private oasis that defines Tiburon luxury. The living room features high ceilings and sweeping views through walls of glass to a panorama of the bay, the Golden Gate Bridge, San Francisco city skyline, Belvedere Island, and Angel Island. Nearly every room enjoys the view, including a striking corner dining room that seems to float above the hillside. A long private driveway ensures maximum privacy. The home blends modern sophistication with refined finishes and contemporary architecture. A dramatic curved double-door entry leads to an acoustical dome and a gallery hall with a glass wall overlooking the garden. Beechwood flooring throughout. The chef's kitchen includes counter seating, stainless appliances, and a breakfast nook. Off the living room are the floating dining room and an elevated family room or home office with a fireplace and views. The main level primary suite is private yet open to the views and includes a walk-in closet and a luxury bath. Steps up from the main level, the ensuite bedroom accesses a hillside path. Two lower-level bedrooms share a full bath and open to the patio. Manicured grounds with thoughtful irrigation and lighting offer an outstanding connection to the environment. Large 2-car garage and motor court.
MLS Listing Information
MLS #
BA325029554
MLS Source
Bay Area Real Estate Information Services, Inc.
Days on Site
40
Interior Features
Bedrooms
Primary Suite/Retreat
Bathrooms
Shower(s) over Tub(s), Stall Shower, Updated Bath(s), Window
Kitchen
220 Volt Outlet, Countertop - Granite, Island, Other, Updated
Appliances
Dishwasher, Freezer, Garbage Disposal, Other, Oven - Built-In, Oven - Double, Oven - Gas, Oven Range - Built-In, Gas, Refrigerator, Dryer, Washer
Dining Room
Formal Area, Other
Family Room
Other, View
Fireplace
Family Room, Gas Starter, Living Room, Wood Burning
Flooring
Tile, Wood
Laundry
220 Volt Outlet, Cabinets, In Laundry Room, Laundry - Yes
Cooling
Central Forced Air
Heating
Central Forced Air
Exterior Features
Pool
None, Pool - No
Style
Contemporary, Luxury
Parking, School, and Other Information
Garage/Parking
Access - Interior, Attached Garage, Gate/Door Opener, Side By Side, Garage: 2 Car(s)
Unit Levels
Multi/Split
Sewer
Public Sewer
Water
Public
Contact Information
Listing Agent
Shana Rohde-Lynch
Compass
License #: 01079806
Phone: (415) 264-7101
Co-Listing Agent
Daniel Kirk Slaughter
Vanguard Properties
License #: 01912359
Phone: (415) 531-2800
Unit Information
| # Buildings | # Leased Units | # Total Units |
|---|---|---|
| 0 | – | – |
Neighborhood: Around This Home
Neighborhood: Local Demographics
Market Trends Charts
Nearby Homes for Sale
21 Tara Hill Rd is a Single Family Residence in Tiburon, CA 94920. This 3,690 square foot property sits on a 0.872 Acres Lot and features 4 bedrooms & 3 full and 1 partial bathrooms. It is currently priced at $5,995,000 and was built in 1978. This address can also be written as 21 Tara Hill Rd, Tiburon, CA 94920.
©2025 Bay Area Real Estate Information Services, Inc. All rights reserved. All data, including all measurements and calculations of area, is obtained from various sources and has not been, and will not be, verified by broker or MLS. All information should be independently reviewed and verified for accuracy. Properties may or may not be listed by the office/agent presenting the information. Information provided is for personal, non-commercial use by the viewer and may not be redistributed without explicit authorization from Bay Area Real Estate Information Services, Inc.
Presently MLSListings.com displays Active, Contingent, Pending, and Recently Sold listings. Recently Sold listings are properties which were sold within the last three years. After that period listings are no longer displayed in MLSListings.com. Pending listings are properties under contract and no longer available for sale. Contingent listings are properties where there is an accepted offer, and seller may be seeking back-up offers. Active listings are available for sale.
This listing information is up-to-date as of May 12, 2025. For the most current information, please contact Shana Rohde-Lynch, (415) 264-7101

