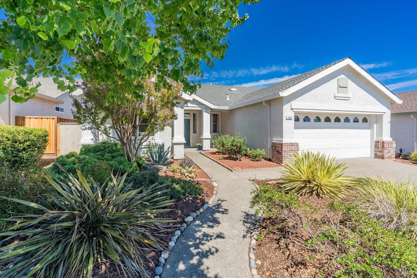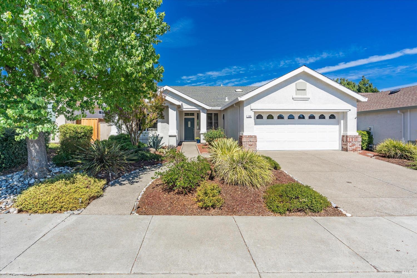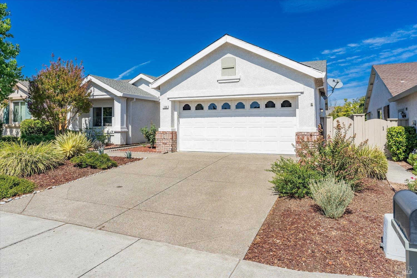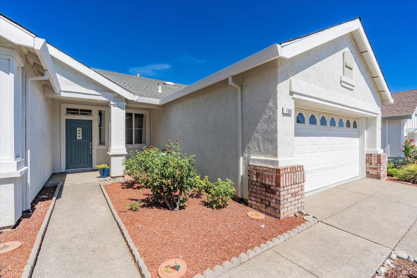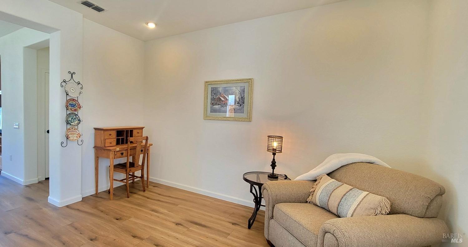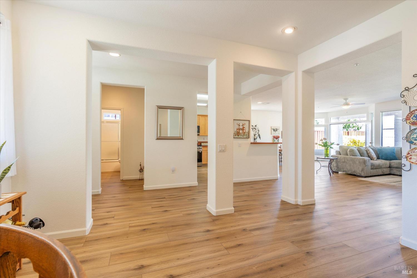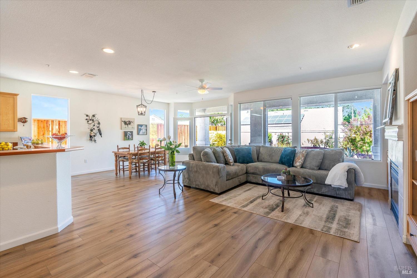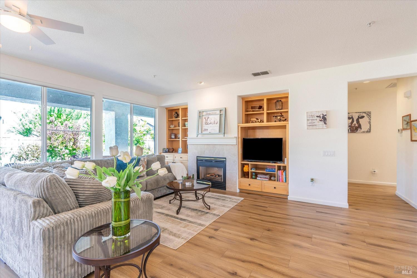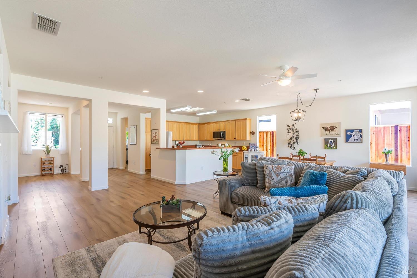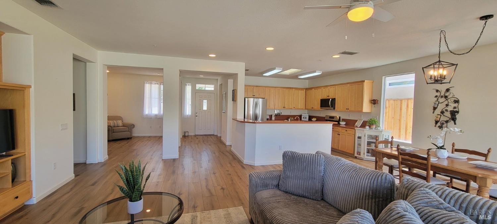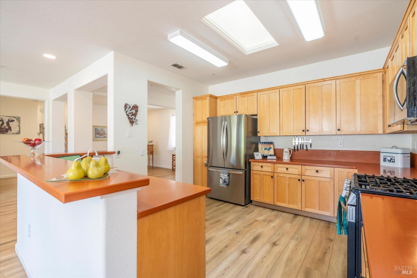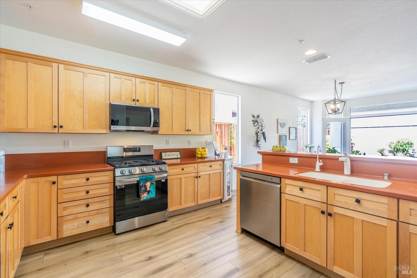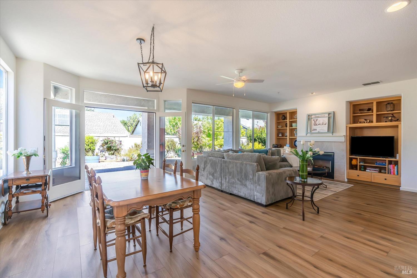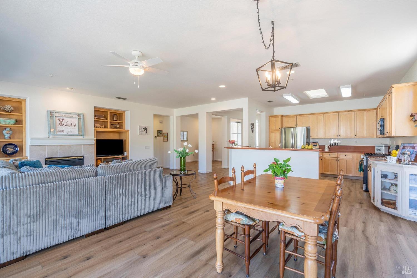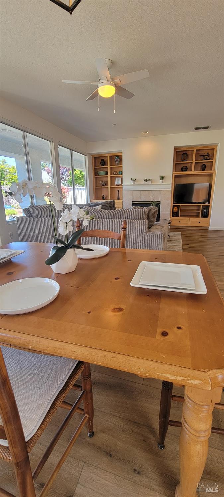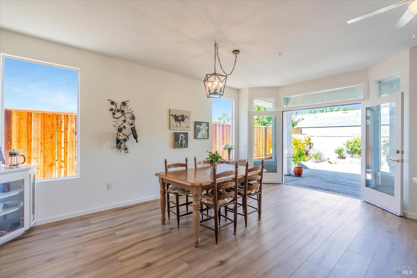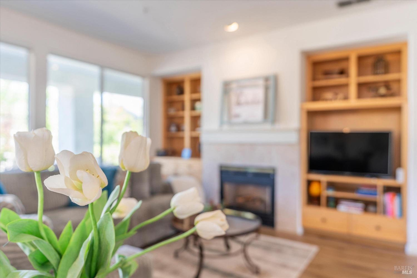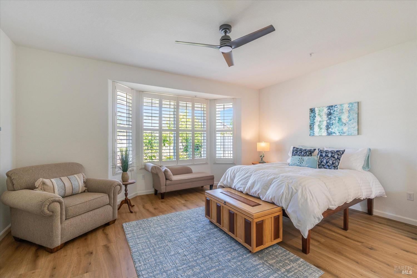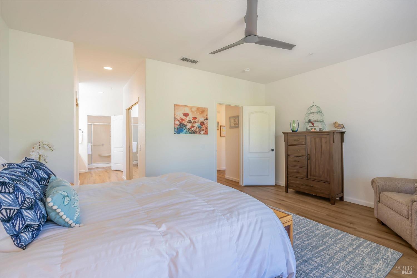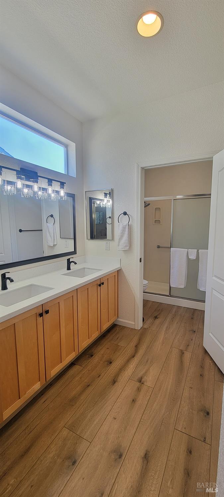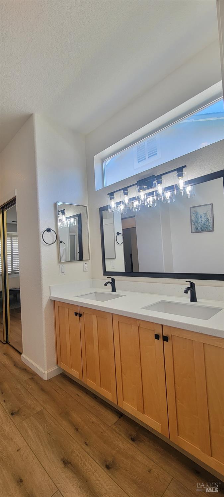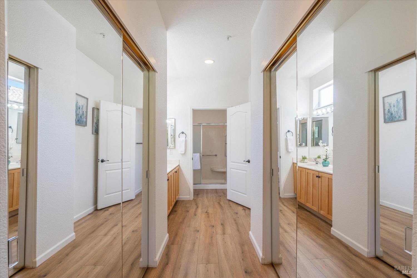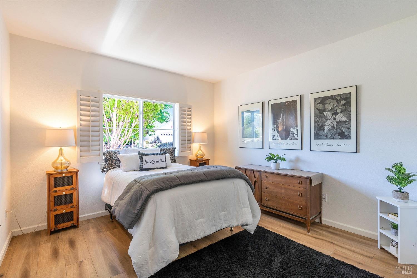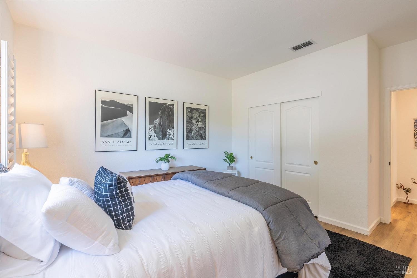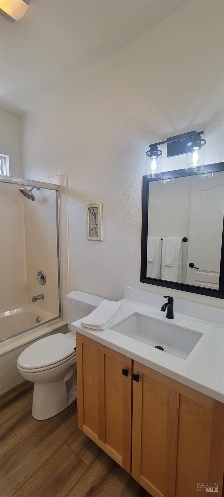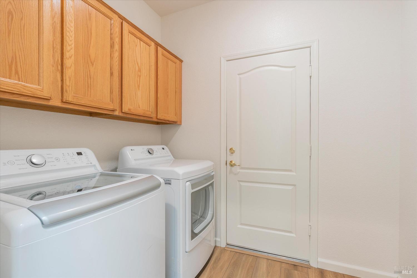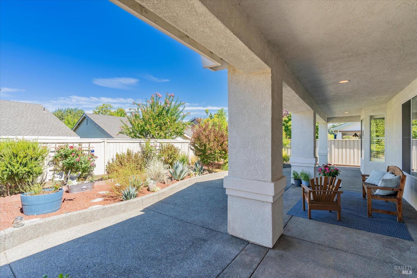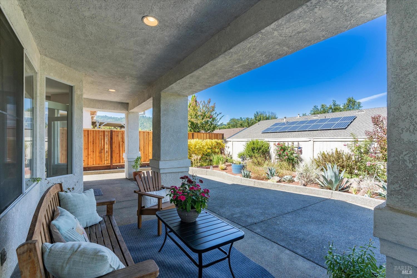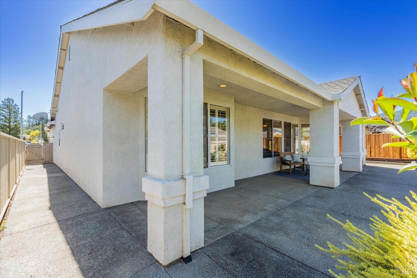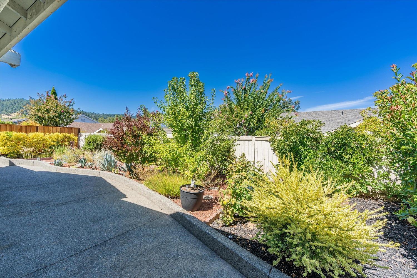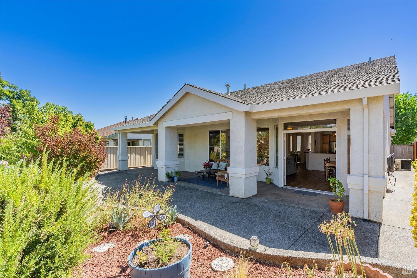Property Details
About this Property
Bathrooms just finished! Beautifully maintained Alexander model in the popular Del Webb 55+ Senior Community Clover Springs. 2/2 with an additional office/den. Move-in ready.Newer luxury vinyl flooring & abundance of light.Expansive open floor plan.Large kitchen features newer stainless steel LG appliances & new faucet,upgraded cabinetry w/pullouts,a pantry cabinet & stylish hardware with multiple workspaces.The liv room has cozy gas fireplace & built-in cabinetry. Dining room with a newer light fixture overlooks the serene backyard with a fully covered patio accessed through French doors.The sunny primary bedroom has walk-in closet,double sink vanity with new stone, mirror and lighting.The second bedroom is conveniently located on the other side of the home from the primary & offers privacy. The bathroom close by offers new countertop,mirror and lighting and a jetted spa tub.Additional features are upgraded lighting,newer Hunter ceiling fans,new door hardware,closet organizers,water softener,plantation shutters,Toto toilets & garage cabinetry.HOA area offers a swimming pool/spa,pickle ball,tennis courts,bocce ball, paths & clubhouse w/gym, craft room, multi purpose room.Downtown Cloverdale is just minutes away. Enjoy charming shops,restaurants,farmer's market & more.
MLS Listing Information
MLS #
BA325030275
MLS Source
Bay Area Real Estate Information Services, Inc.
Days on Site
36
Interior Features
Bedrooms
Primary Suite/Retreat
Bathrooms
Shower(s) over Tub(s), Tub w/Jets, Window
Kitchen
Countertop - Synthetic, Other, Pantry Cabinet, Skylight(s), Updated
Appliances
Dishwasher, Garbage Disposal, Microwave, Other, Oven - Self Cleaning, Oven Range - Gas, Refrigerator
Dining Room
Formal Area, Other
Fireplace
Gas Log, Living Room
Flooring
Vinyl
Laundry
Cabinets, In Laundry Room, Laundry - Yes
Cooling
Ceiling Fan, Central Forced Air
Heating
Central Forced Air, Fireplace
Exterior Features
Roof
Composition
Foundation
Concrete Perimeter, Concrete Perimeter and Slab
Pool
Community Facility, None, Pool - Yes
Style
Ranch
Parking, School, and Other Information
Garage/Parking
Access - Interior, Attached Garage, Facing Front, Gate/Door Opener, Side By Side, Garage: 2 Car(s)
Sewer
Public Sewer
Water
Public
HOA Fee
$576
HOA Fee Frequency
Quarterly
Complex Amenities
Club House, Community Pool, Exercise Course, Gym / Exercise Facility, Other
Unit Information
| # Buildings | # Leased Units | # Total Units |
|---|---|---|
| 0 | – | – |
Neighborhood: Around This Home
Neighborhood: Local Demographics
Market Trends Charts
Nearby Homes for Sale
106 Wisteria Cir is a Single Family Residence in Cloverdale, CA 95425. This 1,750 square foot property sits on a 5,637 Sq Ft Lot and features 2 bedrooms & 2 full bathrooms. It is currently priced at $690,000 and was built in 1998. This address can also be written as 106 Wisteria Cir, Cloverdale, CA 95425.
©2025 Bay Area Real Estate Information Services, Inc. All rights reserved. All data, including all measurements and calculations of area, is obtained from various sources and has not been, and will not be, verified by broker or MLS. All information should be independently reviewed and verified for accuracy. Properties may or may not be listed by the office/agent presenting the information. Information provided is for personal, non-commercial use by the viewer and may not be redistributed without explicit authorization from Bay Area Real Estate Information Services, Inc.
Presently MLSListings.com displays Active, Contingent, Pending, and Recently Sold listings. Recently Sold listings are properties which were sold within the last three years. After that period listings are no longer displayed in MLSListings.com. Pending listings are properties under contract and no longer available for sale. Contingent listings are properties where there is an accepted offer, and seller may be seeking back-up offers. Active listings are available for sale.
This listing information is up-to-date as of April 10, 2025. For the most current information, please contact Annie Lasley, (415) 531-2710
