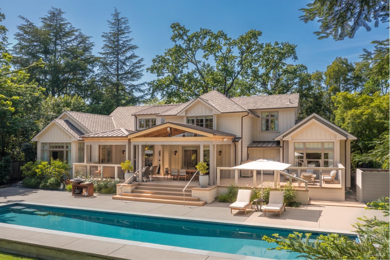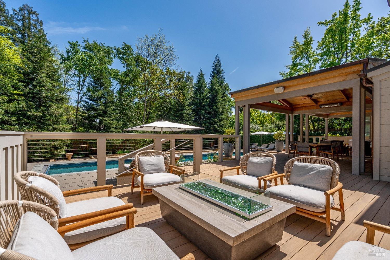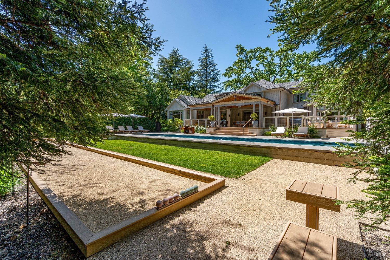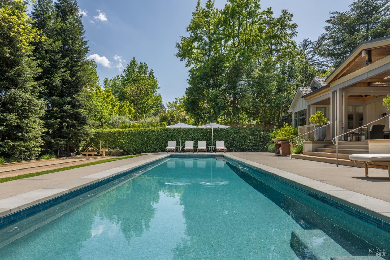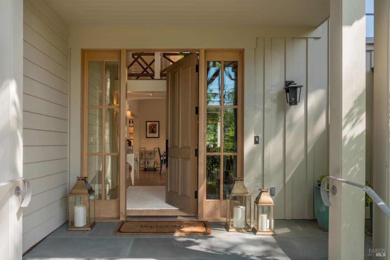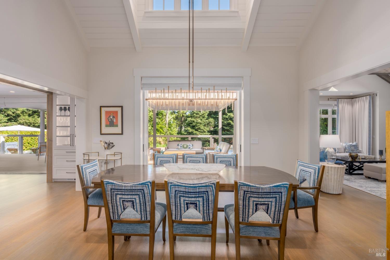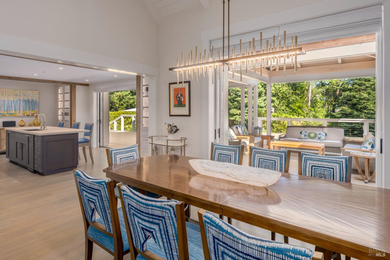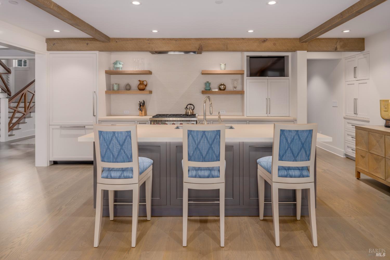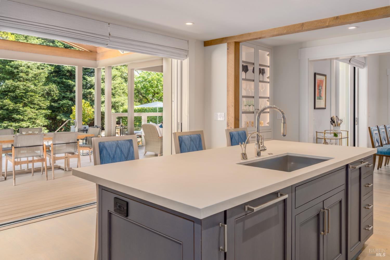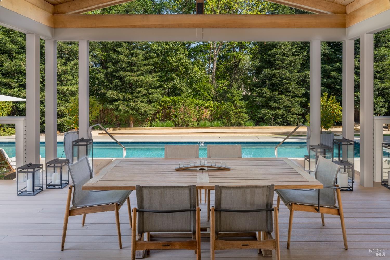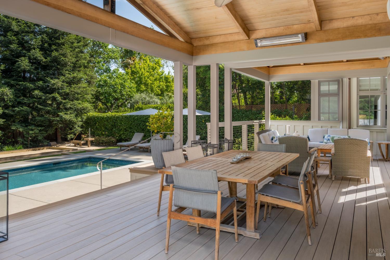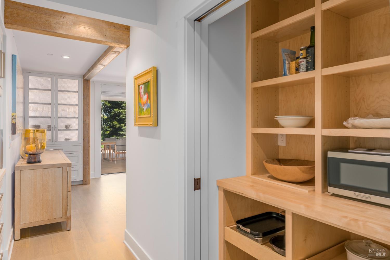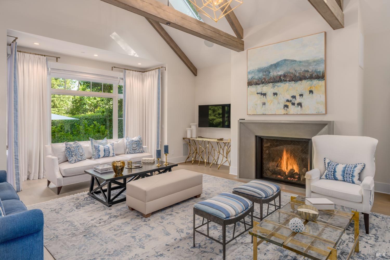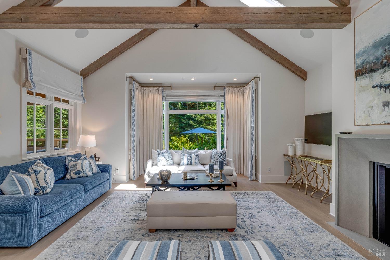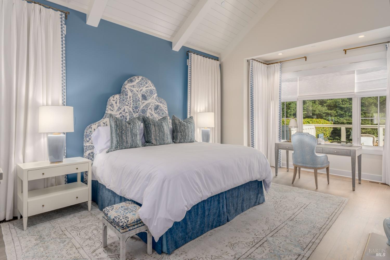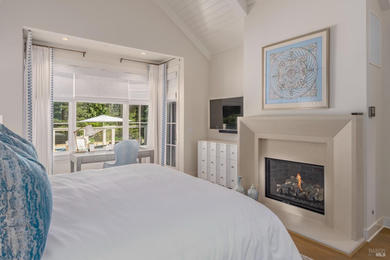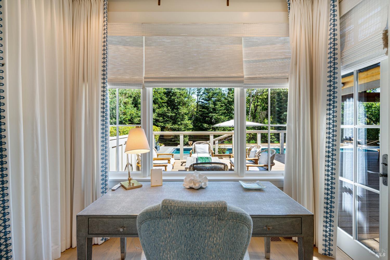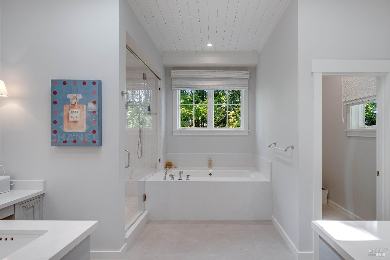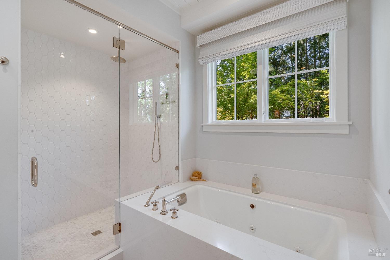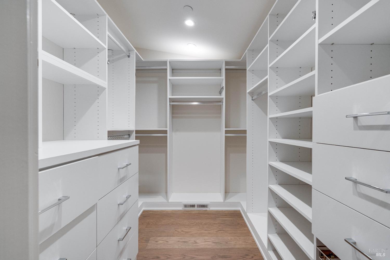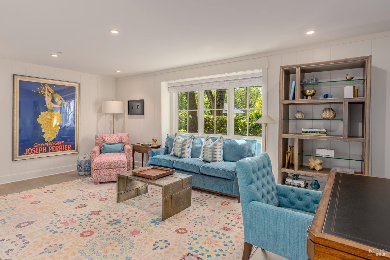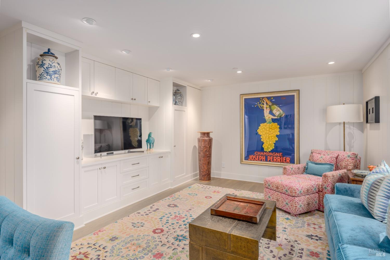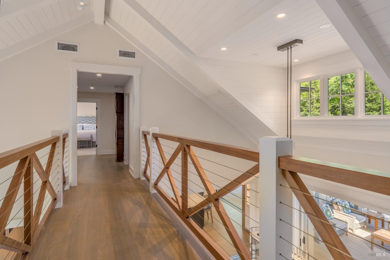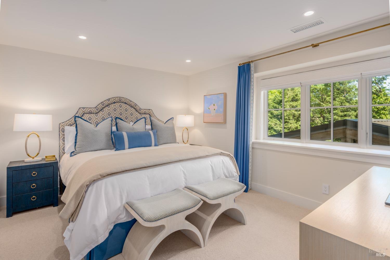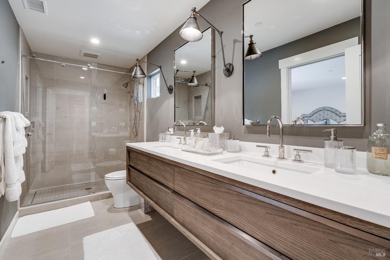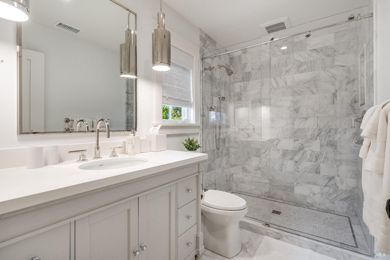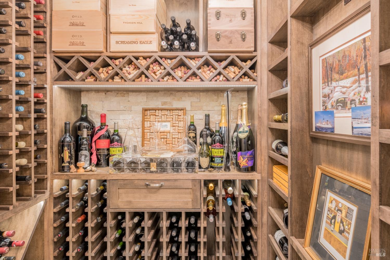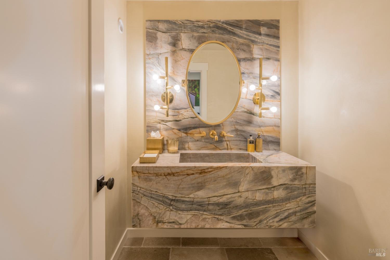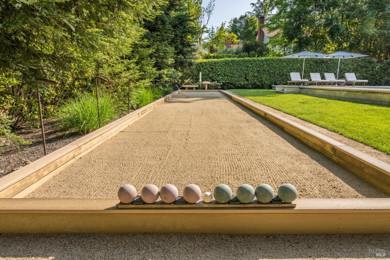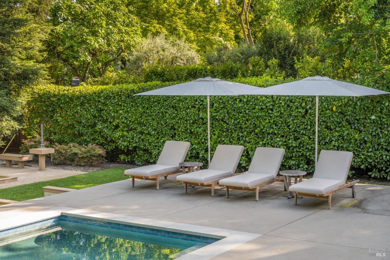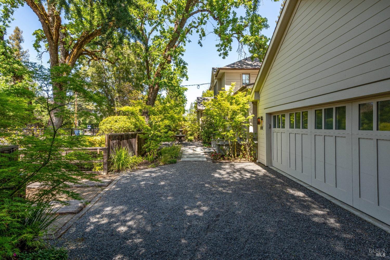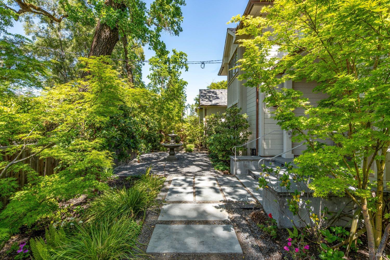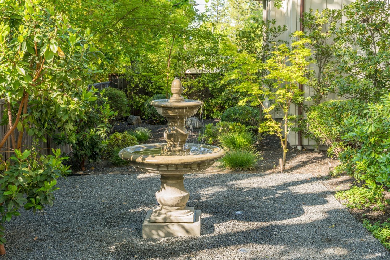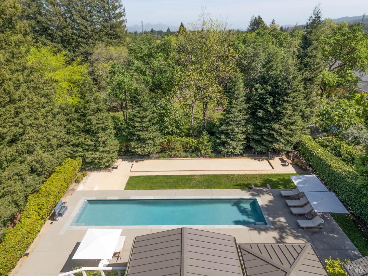1711 Spring St, Saint Helena, CA 94574
$6,650,000 Mortgage Calculator Active Single Family Residence
Property Details
About this Property
Located in the heart of downtown St. Helena, this residence has been thoughtfully designed for indoor-outdoor entertainment and idyllic living. The home was completely remodeled and has an effective year built date of 2015. The exterior amenities are as refined as the interior. Enjoy dining and lounging under the expansive patios, sit beside the fire pit, play bocce beneath redwoods, or take a dip in the 58 saltwater pool. The exterior is remarkably private and serene. Inside, the thoughtful floor plan and refined finishes create a comfortable retreat. The kitchen features top-of-the-line appliances and an open layout. A temperature controlled wine room with a glass display door is situated near the kitchen. The main level includes a generous office/den and an impressive primary suite complete with two closets, a sitting area with access to an outdoor balcony, and a spa-like bath. A living room and formal dining area bring the outdoors in through pocketing glass doors, large windows, lofty ceilings, and skylights. Upstairs, three guest bedrooms and two guest bathrooms create pleasant quarters for guests. Located just blocks from renowned restaurants, celebrated wineries, bespoke art galleries, and high-end boutiques of St. Helena's storied downtown.
MLS Listing Information
MLS #
BA325030336
MLS Source
Bay Area Real Estate Information Services, Inc.
Days on Site
11
Interior Features
Bedrooms
Primary Suite/Retreat, Remodeled
Bathrooms
Double Sinks, Jack and Jill, Marble, Primary - Tub, Other, Stall Shower, Stone, Tile, Tub, Updated Bath(s), Window
Kitchen
Breakfast Nook, Countertop - Stone, Island, Island with Sink, Other, Updated
Appliances
Freezer, Garbage Disposal, Hood Over Range, Microwave, Other, Oven - Built-In, Oven - Gas, Oven Range - Built-In, Gas, Refrigerator, Trash Compactor, Wine Refrigerator, Dryer, Washer
Dining Room
Dining Area in Living Room, Formal Area, Other, Skylight(s)
Family Room
Other
Fireplace
Gas Starter, Insert
Flooring
Carpet, Stone, Wood
Laundry
Cabinets, In Closet, Tub / Sink
Cooling
Central Forced Air
Heating
Central Forced Air, Fireplace Insert, Radiant, Radiant Floors
Exterior Features
Roof
Composition
Foundation
Concrete Perimeter
Pool
Cover, Heated - Gas, In Ground, None, Other, Pool - Yes, Sweep
Style
Craftsman, Custom, Farm House, Luxury, Ranch, Traditional
Parking, School, and Other Information
Garage/Parking
Attached Garage, Gate/Door Opener, Garage: 2 Car(s)
Sewer
Public Sewer
Water
Public
Unit Information
| # Buildings | # Leased Units | # Total Units |
|---|---|---|
| 0 | – | – |
Neighborhood: Around This Home
Neighborhood: Local Demographics
Market Trends Charts
Nearby Homes for Sale
1711 Spring St is a Single Family Residence in Saint Helena, CA 94574. This 3,738 square foot property sits on a 0.373 Acres Lot and features 4 bedrooms & 3 full and 1 partial bathrooms. It is currently priced at $6,650,000 and was built in 1980. This address can also be written as 1711 Spring St, Saint Helena, CA 94574.
©2025 Bay Area Real Estate Information Services, Inc. All rights reserved. All data, including all measurements and calculations of area, is obtained from various sources and has not been, and will not be, verified by broker or MLS. All information should be independently reviewed and verified for accuracy. Properties may or may not be listed by the office/agent presenting the information. Information provided is for personal, non-commercial use by the viewer and may not be redistributed without explicit authorization from Bay Area Real Estate Information Services, Inc.
Presently MLSListings.com displays Active, Contingent, Pending, and Recently Sold listings. Recently Sold listings are properties which were sold within the last three years. After that period listings are no longer displayed in MLSListings.com. Pending listings are properties under contract and no longer available for sale. Contingent listings are properties where there is an accepted offer, and seller may be seeking back-up offers. Active listings are available for sale.
This listing information is up-to-date as of May 08, 2025. For the most current information, please contact Hillary Ryan, (707) 312-2105
