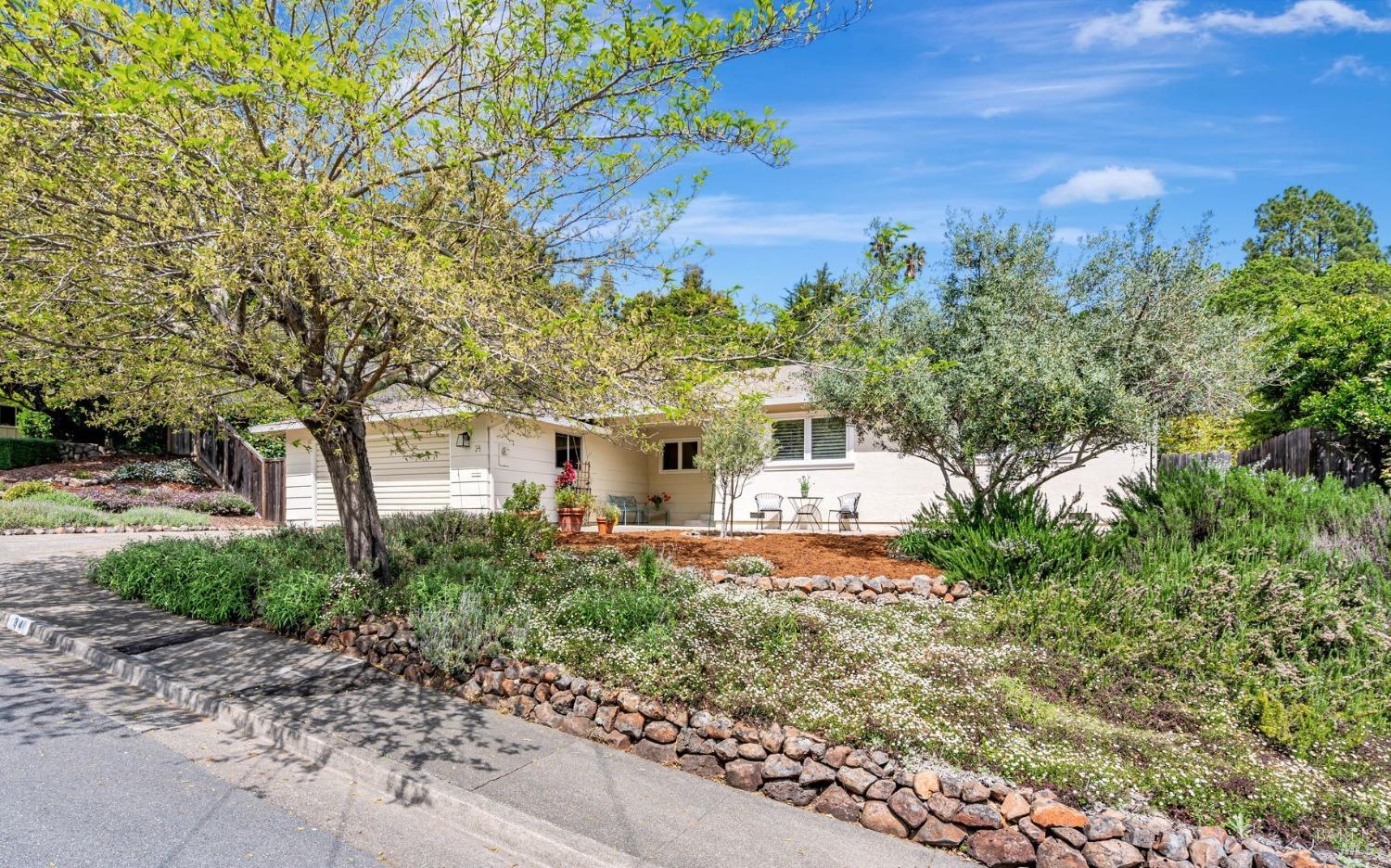34 Terra Linda Dr, San Rafael, CA 94903
$1,550,000 Mortgage Calculator Sold on May 16, 2025 Single Family Residence
Property Details
About this Property
Nestled on an expansive 0.55+ acre lot, this stunning Kenney Atherton' Mid-Century Rancher offers a unique blend of privacy, comfort, & a deep connection to nature. The beautifully cultivated grounds are filled with drought-tolerant, bird & butterfly-friendly plants & trees, creating a peaceful & vibrant sanctuary. Inside, the updated Kitchen showcases refined finishes, including a copper sink, Sonoma subway tile backsplash, glass cabinetry, & modern Bosch appliancescomplete with a brand-new double oven. The spacious Primary EnSuite boasts a cedar-lined walk-in closet, while the two additional light-filled bedrooms offer comfort & flexibility. Refinished oak hardwood floors & a freshly painted interior enhance the home's timeless charm, complemented by recessed lighting & stylish farmhouse Bathroom fixtures. Ceramic-tiled Bathrooms, a new Trane 4-ton A/C unit, updated HVAC, & contemporary ceiling fans ensure year-round comfort. Architecturally, the home embraces natural light & garden views with large dual-pane Pella windows, sliders, & seamless indoor-outdoor flow. Located in the highly sought-after Miller School District & close to Northgate Shopping Center, Hwy 101, Kaiser, parks, trails, and McInnis Park Golf Centerthis home combines tranquility with everyday convenience.
MLS Listing Information
MLS #
BA325030821
MLS Source
Bay Area Real Estate Information Services, Inc.
Interior Features
Bedrooms
Primary Suite/Retreat
Bathrooms
Other, Shower(s) over Tub(s), Tile, Window
Kitchen
Other, Pantry
Appliances
Cooktop - Gas, Dishwasher, Hood Over Range, Microwave, Other, Oven - Built-In, Oven - Double, Oven - Gas, Refrigerator, Dryer, Washer
Dining Room
Dining Area in Family Room, Other
Family Room
Kitchen/Family Room Combo, Other, View
Fireplace
Brick, Living Room, Raised Hearth
Flooring
Tile, Wood
Laundry
In Garage, Tub / Sink
Cooling
Ceiling Fan, Central Forced Air
Heating
Central Forced Air, Gas
Exterior Features
Roof
Composition, Shingle
Pool
Pool - No
Style
Other, Ranch, Ranchette
Parking, School, and Other Information
Garage/Parking
Access - Interior, Attached Garage, Covered Parking, Enclosed, Facing Front, Gate/Door Opener, Garage: 1 Car(s)
Sewer
Public Sewer
Water
Public
Unit Information
| # Buildings | # Leased Units | # Total Units |
|---|---|---|
| 0 | – | – |
Neighborhood: Around This Home
Neighborhood: Local Demographics
Market Trends Charts
34 Terra Linda Dr is a Single Family Residence in San Rafael, CA 94903. This 1,822 square foot property sits on a 0.547 Acres Lot and features 3 bedrooms & 2 full bathrooms. It is currently priced at $1,550,000 and was built in 1961. This address can also be written as 34 Terra Linda Dr, San Rafael, CA 94903.
©2025 Bay Area Real Estate Information Services, Inc. All rights reserved. All data, including all measurements and calculations of area, is obtained from various sources and has not been, and will not be, verified by broker or MLS. All information should be independently reviewed and verified for accuracy. Properties may or may not be listed by the office/agent presenting the information. Information provided is for personal, non-commercial use by the viewer and may not be redistributed without explicit authorization from Bay Area Real Estate Information Services, Inc.
Presently MLSListings.com displays Active, Contingent, Pending, and Recently Sold listings. Recently Sold listings are properties which were sold within the last three years. After that period listings are no longer displayed in MLSListings.com. Pending listings are properties under contract and no longer available for sale. Contingent listings are properties where there is an accepted offer, and seller may be seeking back-up offers. Active listings are available for sale.
This listing information is up-to-date as of May 21, 2025. For the most current information, please contact Carol Reen, (415) 728-6199
