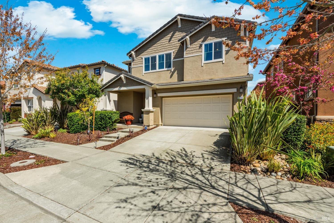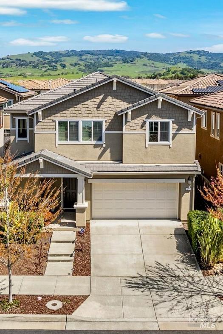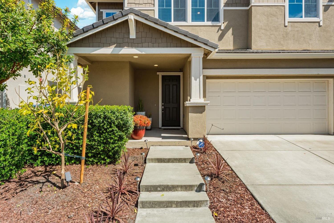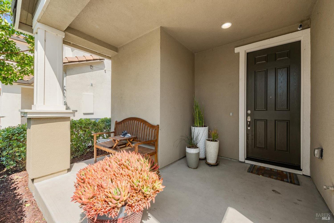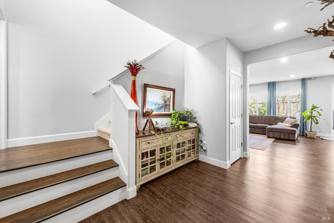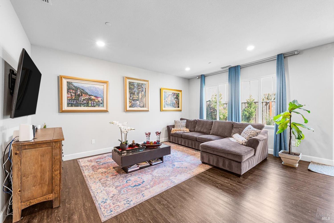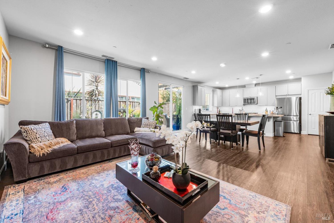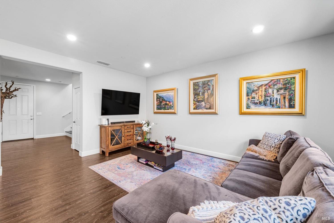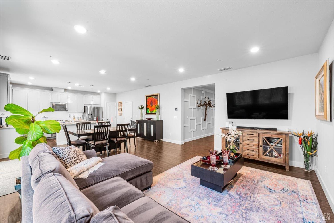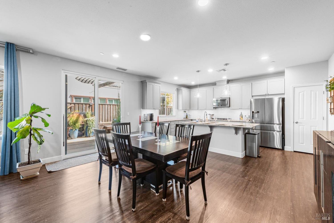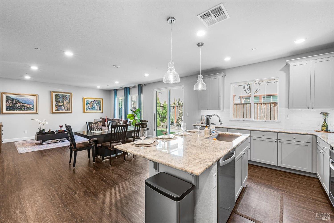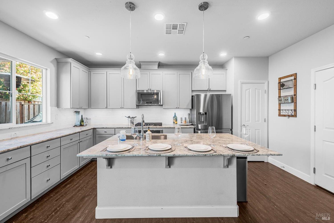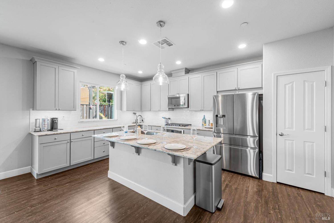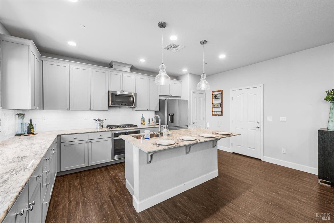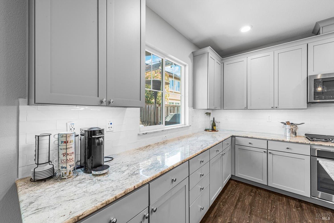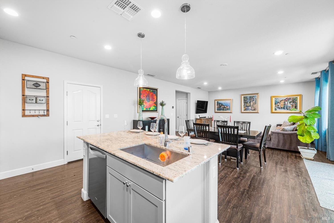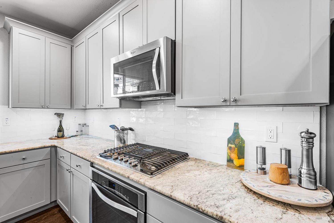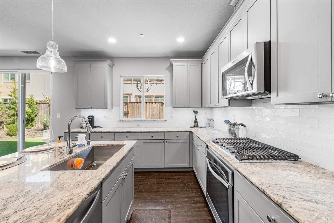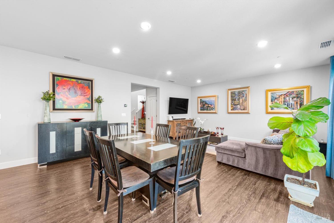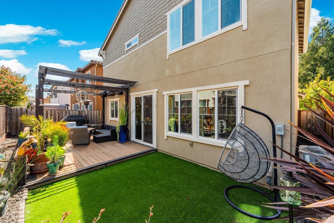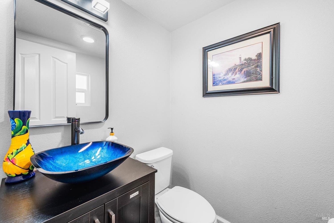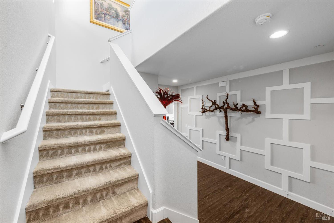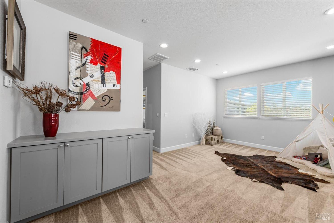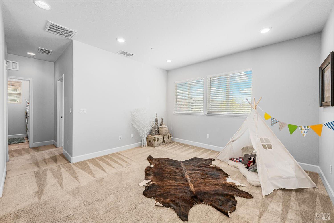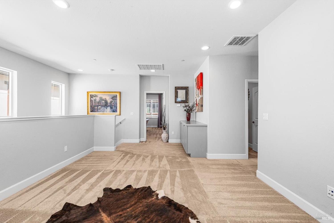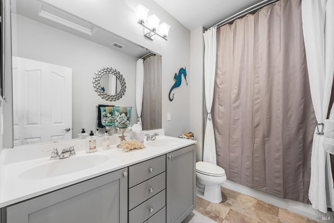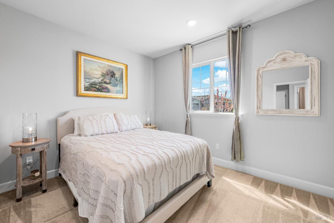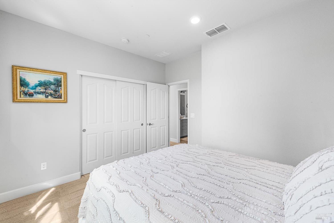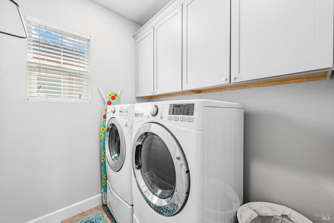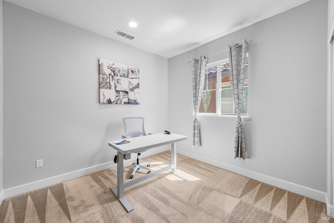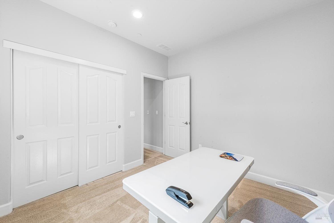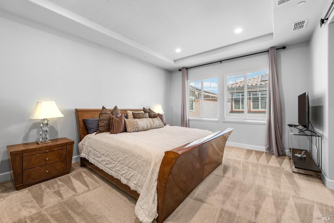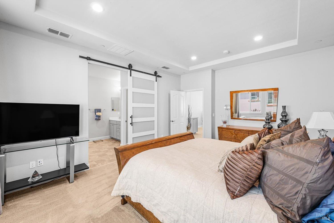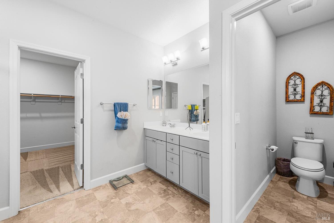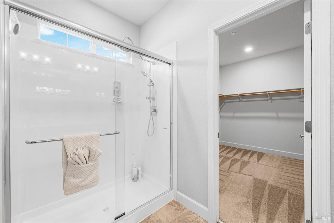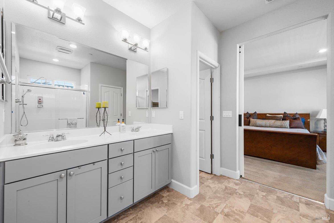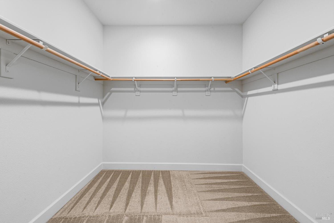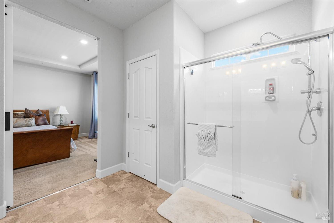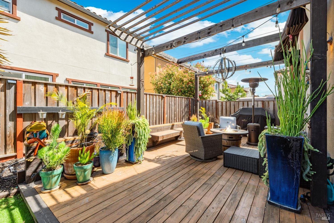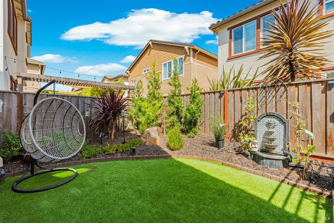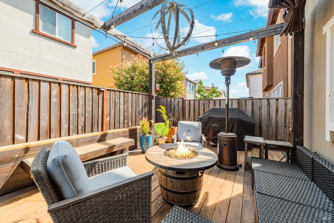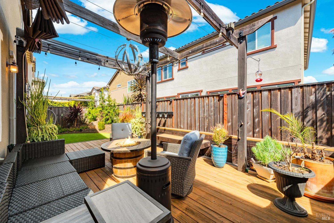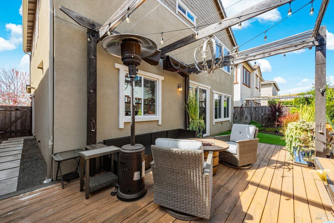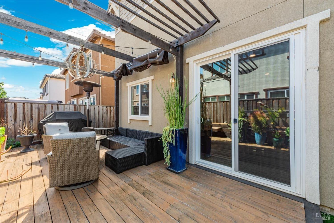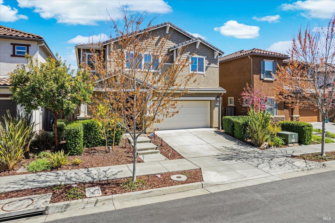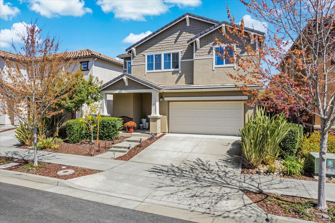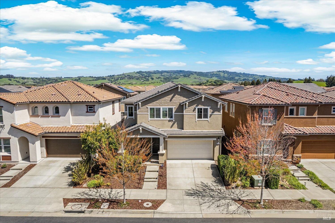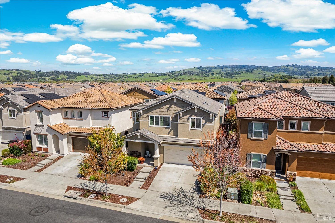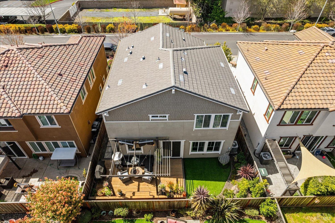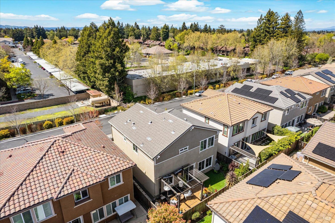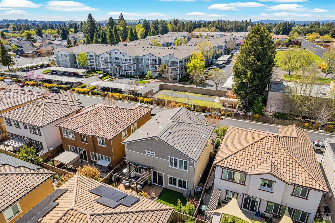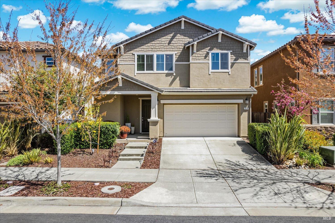5124 Kevin Pl, Rohnert Park, CA 94928
$799,000 Mortgage Calculator Contingent Single Family Residence
Property Details
About this Property
Best priced/value home in the neighborhood! Kevin - Your Turn-key Dream Home Tucked away on a quiet end street in the highly sought-after University District, this stunning dialed-in craftsman home offers the perfect blend of modern living and serene surroundings. Ideally located across from SSU and nestled at the foothills of Sonoma Mountain, this residence offers both tranquility and convenience. Step inside one of the University District's most coveted floor plans, featuring 3 spacious bedrooms, 2.5 bathrooms, and a versatile open loft space perfect for a home office, media room, or easily convertible into a 4th bedroom. The Primary suite features coffered ceilings, a large walk-in shower and a huge walk-in closet. Enjoy seamless open-concept living with a beautifully designed great room that flows effortlessly into an expansive kitchen. Highlighted by a large eat-at island, walk-in pantry, and sleek finishes, this kitchen is an entertainer's dream. The smartly-designed backyard oasis extends your living space outdoors, perfect for relaxing or hosting gatherings year-round. Whether you're enjoying peaceful evenings under the stars or taking a short walk to nearby trails, parks, and campus amenities, this home truly has it all.
MLS Listing Information
MLS #
BA325032618
MLS Source
Bay Area Real Estate Information Services, Inc.
Interior Features
Bedrooms
Primary Suite/Retreat, Primary Suite/Retreat - 2+
Bathrooms
Double Sinks, Other, Shower(s) over Tub(s)
Kitchen
220 Volt Outlet, Breakfast Nook, Hookups - Gas, Hookups - Ice Maker, Island, Island with Sink, Kitchen/Family Room Combo, Pantry
Appliances
Built-in BBQ Grill, Dishwasher, Garbage Disposal, Hood Over Range, Microwave, Oven - Built-In, Oven - Electric, Oven Range - Built-In, Oven Range - Built-In, Gas, Oven Range - Electric, Dryer
Dining Room
Breakfast Nook, Dining Area in Family Room, Dining Area in Living Room, Dining Bar
Flooring
Carpet, Laminate, Simulated Wood, Vinyl, Wood
Laundry
220 Volt Outlet, Cabinets, Hookup - Electric, Hookup - Gas Dryer, Hookups Only, In Laundry Room, Laundry - Yes, Upper Floor
Cooling
Central Forced Air, Whole House Fan
Heating
Central Forced Air, Gas - Natural
Exterior Features
Roof
Concrete, Tile
Foundation
Slab, Other, Concrete Perimeter and Slab
Pool
Pool - No
Style
Craftsman
Parking, School, and Other Information
Garage/Parking
Access - Interior, Attached Garage, Electric Car Hookup, Facing Front, Gate/Door Opener, Side By Side, Garage: 2 Car(s)
Elementary District
Cotati-Rohnert Park Unified
High School District
Cotati-Rohnert Park Unified
Sewer
Public Sewer
Water
Public
HOA Fee
$95
HOA Fee Frequency
Monthly
Complex Amenities
None
Unit Information
| # Buildings | # Leased Units | # Total Units |
|---|---|---|
| 0 | – | – |
Neighborhood: Around This Home
Neighborhood: Local Demographics
Market Trends Charts
Nearby Homes for Sale
5124 Kevin Pl is a Single Family Residence in Rohnert Park, CA 94928. This 2,007 square foot property sits on a 3,176 Sq Ft Lot and features 3 bedrooms & 2 full and 1 partial bathrooms. It is currently priced at $799,000 and was built in 2017. This address can also be written as 5124 Kevin Pl, Rohnert Park, CA 94928.
©2025 Bay Area Real Estate Information Services, Inc. All rights reserved. All data, including all measurements and calculations of area, is obtained from various sources and has not been, and will not be, verified by broker or MLS. All information should be independently reviewed and verified for accuracy. Properties may or may not be listed by the office/agent presenting the information. Information provided is for personal, non-commercial use by the viewer and may not be redistributed without explicit authorization from Bay Area Real Estate Information Services, Inc.
Presently MLSListings.com displays Active, Contingent, Pending, and Recently Sold listings. Recently Sold listings are properties which were sold within the last three years. After that period listings are no longer displayed in MLSListings.com. Pending listings are properties under contract and no longer available for sale. Contingent listings are properties where there is an accepted offer, and seller may be seeking back-up offers. Active listings are available for sale.
This listing information is up-to-date as of November 03, 2025. For the most current information, please contact Michael Schmidt, (707) 848-6228
