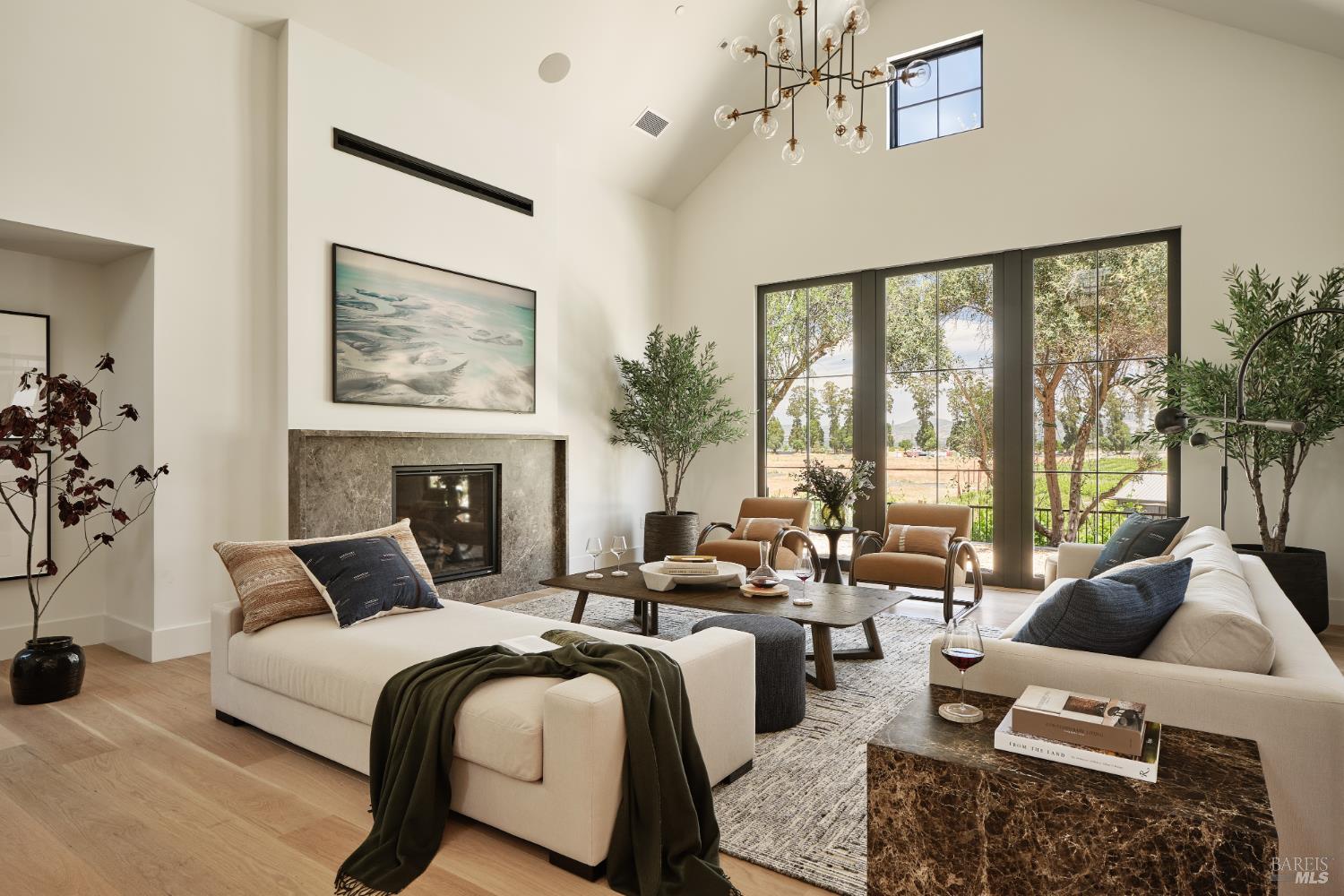306 Vine Row Ct, Napa, CA 94559
$9,100,000 Mortgage Calculator Sold on Jun 10, 2025 Single Family Residence
Property Details
About this Property
The Vineyard Homes at Stanly Ranch, Auberge Resorts Collection, are Napa Valley's premier destination for resort-style living. Experience daily curated activities with exclusive access to bespoke Auberge services. Designed with wellness, comfort, & multigenerational connection in mind, this thoughtfully crafted furnished 5,667 sq ft residence features 6 BRs, 7.5 BAs, & embraces an open-concept layout with seamless indoor-outdoor flow. The expansive great room showcases 19 ft. vaulted ceilings & flows effortlessly into the dining area & chef's kitchen with dual islands, a butler's pantry, & premium appliances. An additional room with sliding barn doors offers the perfect space for a media room, office, or playroom tailored to your lifestyle. The home features two primary suite each with a spa-inspired bath and generous walk-in closet. The first-floor suite also includes a private outdoor shower for the ultimate resort-style experience. A separate guest suite with its own entrance, wet bar, & full bath provides ideal accommodations for visitors or extended stays. Fold-away glass doors open to 3,278 sq ft of outdoor living space, perfect for entertaining. your private, infinity-edge pool & spa, covered loggia, and outdoor fire pit all set amongst the natural beauty of Napa Valley.
MLS Listing Information
MLS #
BA325032679
MLS Source
Bay Area Real Estate Information Services, Inc.
Interior Features
Bedrooms
Primary Suite/Retreat
Bathrooms
Double Sinks, Primary - Tub, Other, Steam Shower, Tile, Tub
Kitchen
Countertop - Other, Island, Island with Sink, Pantry
Appliances
Cooktop - Gas, Dishwasher, Freezer, Garbage Disposal, Ice Maker, Oven - Built-In, Oven - Double, Oven - Electric, Refrigerator, Wine Refrigerator, Dryer, Washer
Dining Room
Dining Area in Living Room
Family Room
Kitchen/Family Room Combo, Vaulted Ceilings
Fireplace
Gas Starter, Living Room, Other
Flooring
Tile, Wood
Laundry
Cabinets, Laundry - Yes, Tub / Sink
Cooling
Central Forced Air
Heating
Central Forced Air, Fireplace, Radiant
Exterior Features
Roof
Flat, Metal, Tile
Foundation
Concrete Perimeter and Slab
Pool
Cover, Gunite, Heated - Gas, In Ground, Pool - Yes, Pool/Spa Combo
Style
Contemporary, Farm House, Luxury, Modern/High Tech, Traditional
Parking, School, and Other Information
Garage/Parking
Attached Garage, Garage: 3 Car(s)
Sewer
Public Sewer
Water
Public
HOA Fee
$1126
HOA Fee Frequency
Monthly
Complex Amenities
Community Security Gate, Other
Contact Information
Listing Agent
Matthew Ellingson
Sotheby's International Realty
License #: 02018272
Phone: (707) 260-0207
Co-Listing Agent
Hillary Ryan
Sotheby's International Realty
License #: 01934302
Phone: (707) 312-2105
Unit Information
| # Buildings | # Leased Units | # Total Units |
|---|---|---|
| 0 | – | – |
Neighborhood: Around This Home
Neighborhood: Local Demographics
Market Trends Charts
306 Vine Row Ct is a Single Family Residence in Napa, CA 94559. This 5,667 square foot property sits on a 9,710 Sq Ft Lot and features 6 bedrooms & 7 full and 1 partial bathrooms. It is currently priced at $9,100,000 and was built in 2025. This address can also be written as 306 Vine Row Ct, Napa, CA 94559.
©2025 Bay Area Real Estate Information Services, Inc. All rights reserved. All data, including all measurements and calculations of area, is obtained from various sources and has not been, and will not be, verified by broker or MLS. All information should be independently reviewed and verified for accuracy. Properties may or may not be listed by the office/agent presenting the information. Information provided is for personal, non-commercial use by the viewer and may not be redistributed without explicit authorization from Bay Area Real Estate Information Services, Inc.
Presently MLSListings.com displays Active, Contingent, Pending, and Recently Sold listings. Recently Sold listings are properties which were sold within the last three years. After that period listings are no longer displayed in MLSListings.com. Pending listings are properties under contract and no longer available for sale. Contingent listings are properties where there is an accepted offer, and seller may be seeking back-up offers. Active listings are available for sale.
This listing information is up-to-date as of June 12, 2025. For the most current information, please contact Matthew Ellingson, (707) 260-0207
