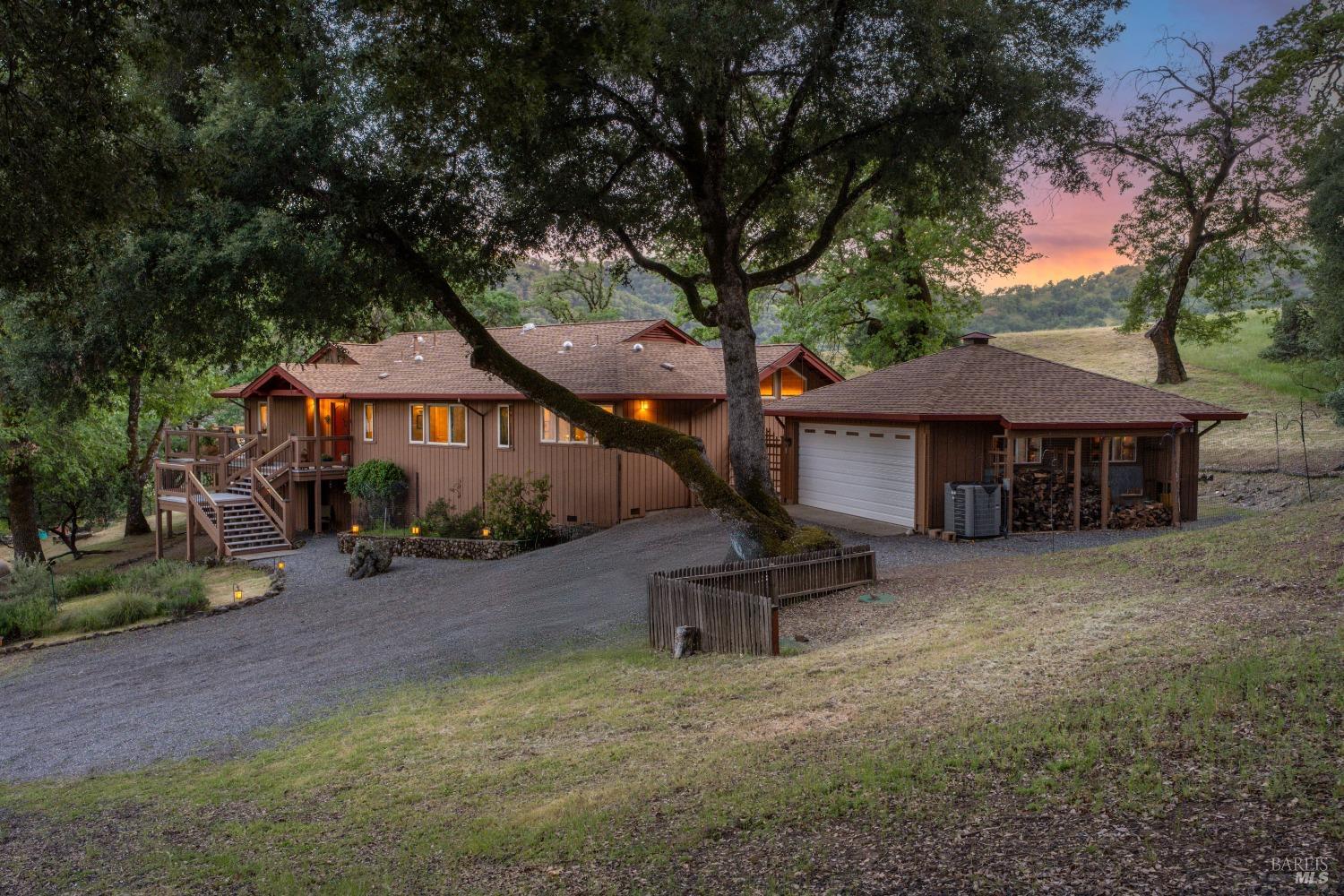3400 Mcnab Ranch Rd, Ukiah, CA 95482
$930,000 Mortgage Calculator Sold on Oct 10, 2025 Single Family Residence
Property Details
About this Property
Nestled in 40 rolling acres, craftsmanship and nature converge into a secluded wine country sanctuary. Surrounded by panoramic views of undulating hills, lush vineyards, and tranquil pond, this custom home offers a rare opportunity to live off the beaten path yet close to town. The meticulously maintained 2118 sq. ft. home is complemented by an800 sq. ft. multi-use barn with workshop and guest retreat. New roof and exterior paint, two wells, extensive water storage, whole house generator, and on-demand water heater, here modern conveniences meet rural living, thoughtful design prioritizes self-sufficiency. The great room's vaulted ceilings, fireplace, warm woods and bespoke built-ins create an inviting atmosphere, natural light pours in from abundant windows and skylights, and an expansive wraparound deck invites you to soak in the vistas. An open-concept kitchen is designed for form and function, with walk-in pantry and seamless flow for year-round entertaining, indoor or out. The primary suite boasts a generous walk-in closet, tiled ensuite bathroom, and private yard for morning coffee. Whether enjoying breakfast in the screened porch, unwinding in the hot tub with outdoor shower, or savoring lunch overlooking the valley, every corner here is designed to celebrate the outdoors.
MLS Listing Information
MLS #
BA325033046
MLS Source
Bay Area Real Estate Information Services, Inc.
Interior Features
Bedrooms
Primary Suite/Retreat
Bathrooms
Other, Stall Shower, Tile, Window
Kitchen
220 Volt Outlet, Countertop - Tile, Hookups - Ice Maker, Pantry, Skylight(s)
Appliances
Cooktop - Gas, Dishwasher, Garbage Disposal, Ice Maker, Microwave, Oven - Built-In, Oven - Double, Oven - Electric, Refrigerator, Dryer, Washer
Dining Room
Dining Area in Living Room, Formal Area
Fireplace
Gas Starter, Living Room, Stone, Wood Burning
Flooring
Carpet, Tile, Wood
Laundry
220 Volt Outlet, Cabinets, Hookup - Electric, In Laundry Room, Laundry - Yes, Tub / Sink
Cooling
Ceiling Fan, Central Forced Air, Whole House Fan
Heating
Central Forced Air, Fireplace, Propane
Exterior Features
Roof
Composition
Foundation
Concrete Perimeter
Pool
Pool - No, Spa - Private, Spa/Hot Tub
Style
Arts & Crafts, Contemporary
Parking, School, and Other Information
Garage/Parking
Detached, Facing Front, Gate/Door Opener, RV Possible, Garage: 2 Car(s)
Elementary District
Ukiah Unified
High School District
Ukiah Unified
Sewer
Septic Tank
Water
Well
Complex Amenities
Community Security Gate
Zoning
UR
Contact Information
Listing Agent
Marcia Lazaro
Coldwell Banker Mendo Realty
License #: 01915451
Phone: (707) 972-4204
Co-Listing Agent
Hanna Bartolomie
Coldwell Banker Mendo Realty
License #: 02163080
Phone: (707) 391-4525
Unit Information
| # Buildings | # Leased Units | # Total Units |
|---|---|---|
| 0 | – | – |
Neighborhood: Around This Home
Neighborhood: Local Demographics
Market Trends Charts
3400 Mcnab Ranch Rd is a Single Family Residence in Ukiah, CA 95482. This 2,118 square foot property sits on a 40.15 Acres Lot and features 3 bedrooms & 2 full bathrooms. It is currently priced at $930,000 and was built in 2002. This address can also be written as 3400 Mcnab Ranch Rd, Ukiah, CA 95482.
©2025 Bay Area Real Estate Information Services, Inc. All rights reserved. All data, including all measurements and calculations of area, is obtained from various sources and has not been, and will not be, verified by broker or MLS. All information should be independently reviewed and verified for accuracy. Properties may or may not be listed by the office/agent presenting the information. Information provided is for personal, non-commercial use by the viewer and may not be redistributed without explicit authorization from Bay Area Real Estate Information Services, Inc.
Presently MLSListings.com displays Active, Contingent, Pending, and Recently Sold listings. Recently Sold listings are properties which were sold within the last three years. After that period listings are no longer displayed in MLSListings.com. Pending listings are properties under contract and no longer available for sale. Contingent listings are properties where there is an accepted offer, and seller may be seeking back-up offers. Active listings are available for sale.
This listing information is up-to-date as of October 13, 2025. For the most current information, please contact Marcia Lazaro, (707) 972-4204
