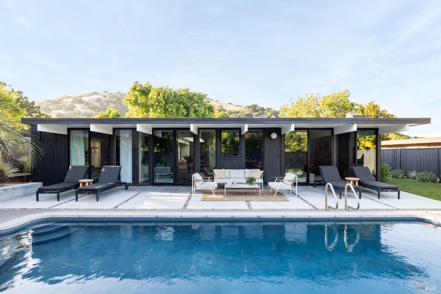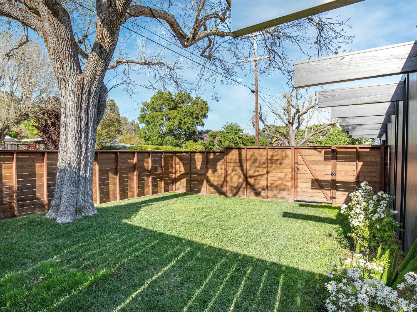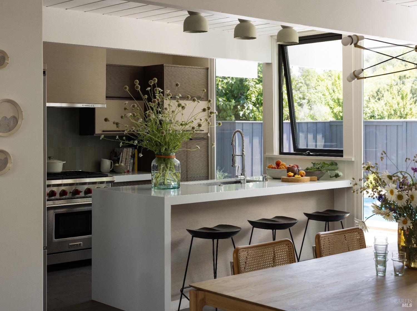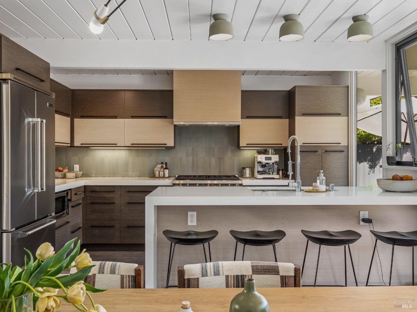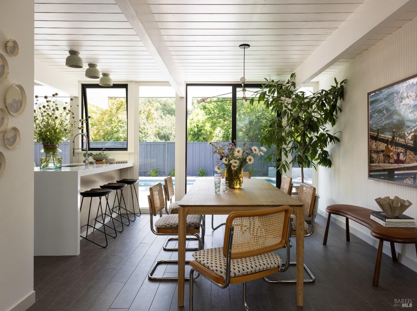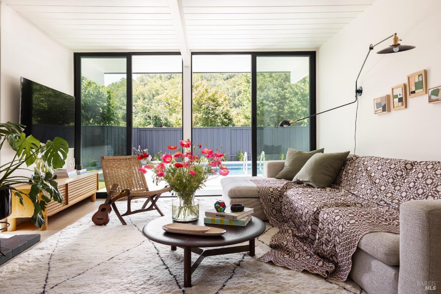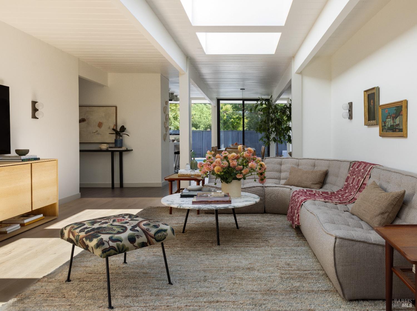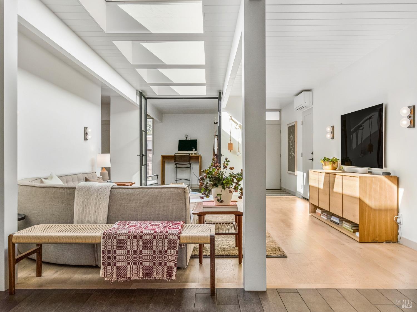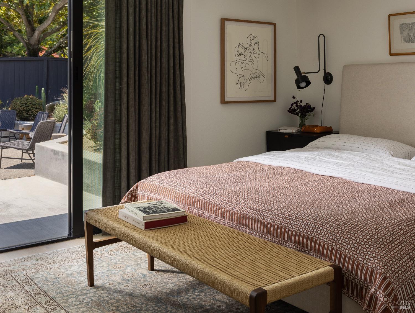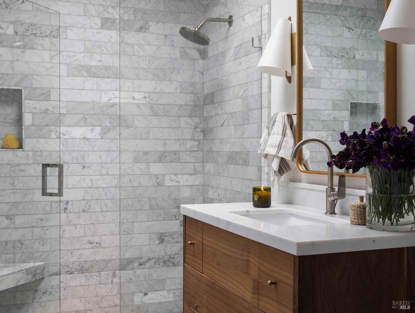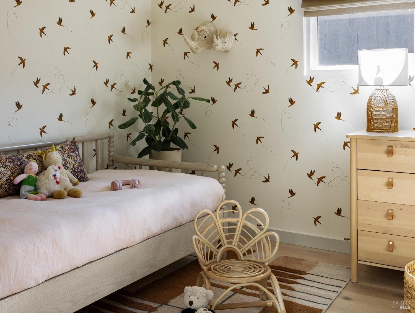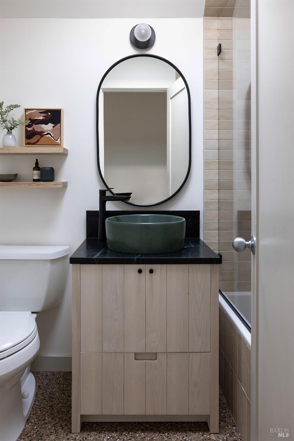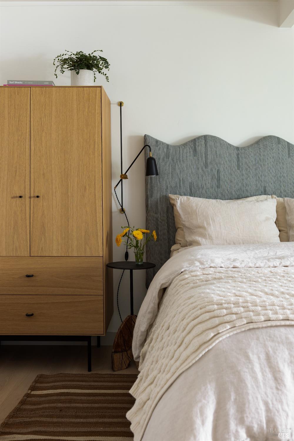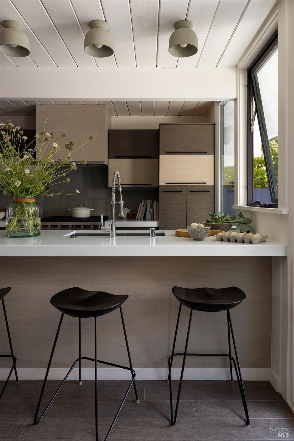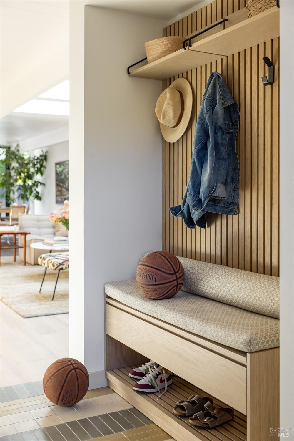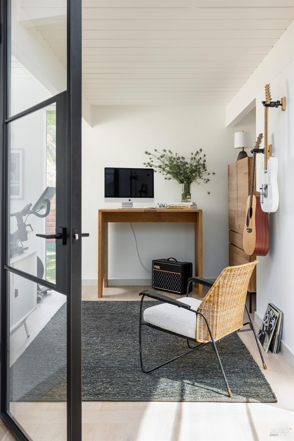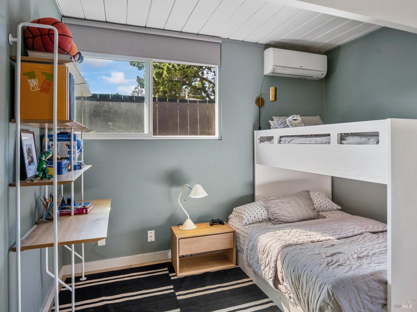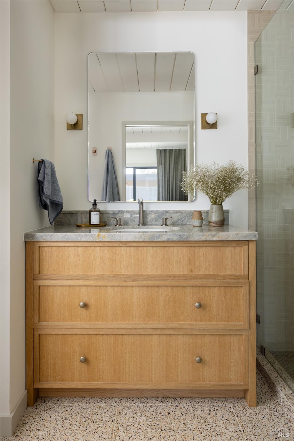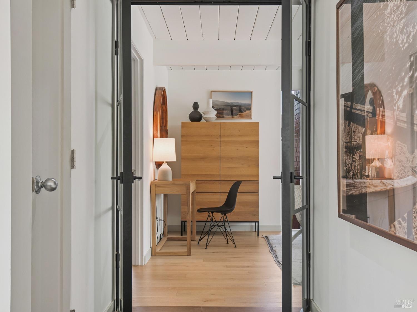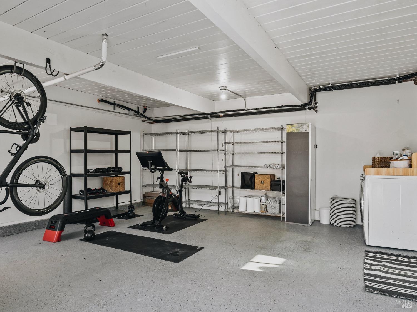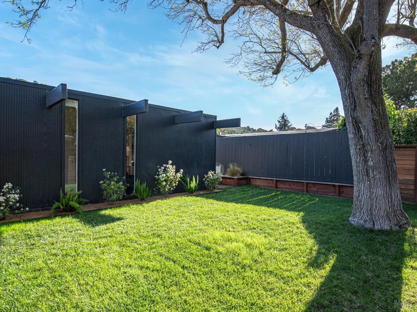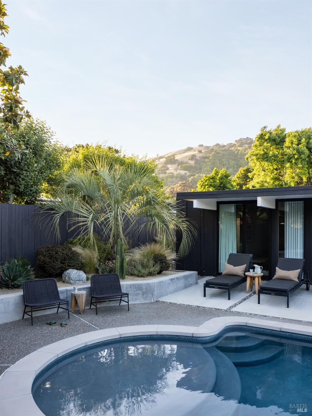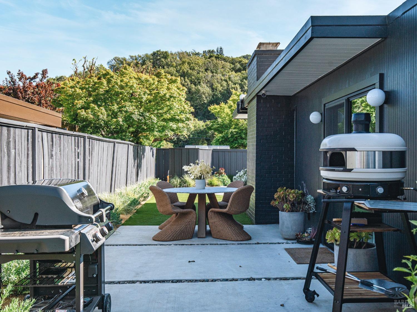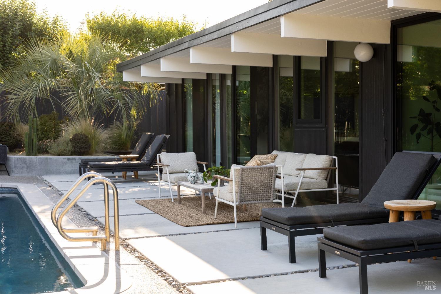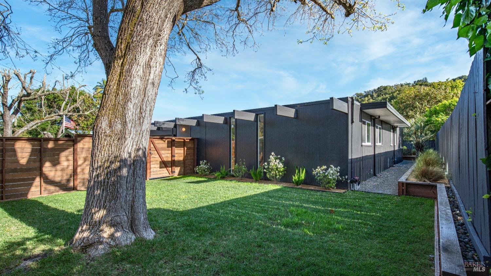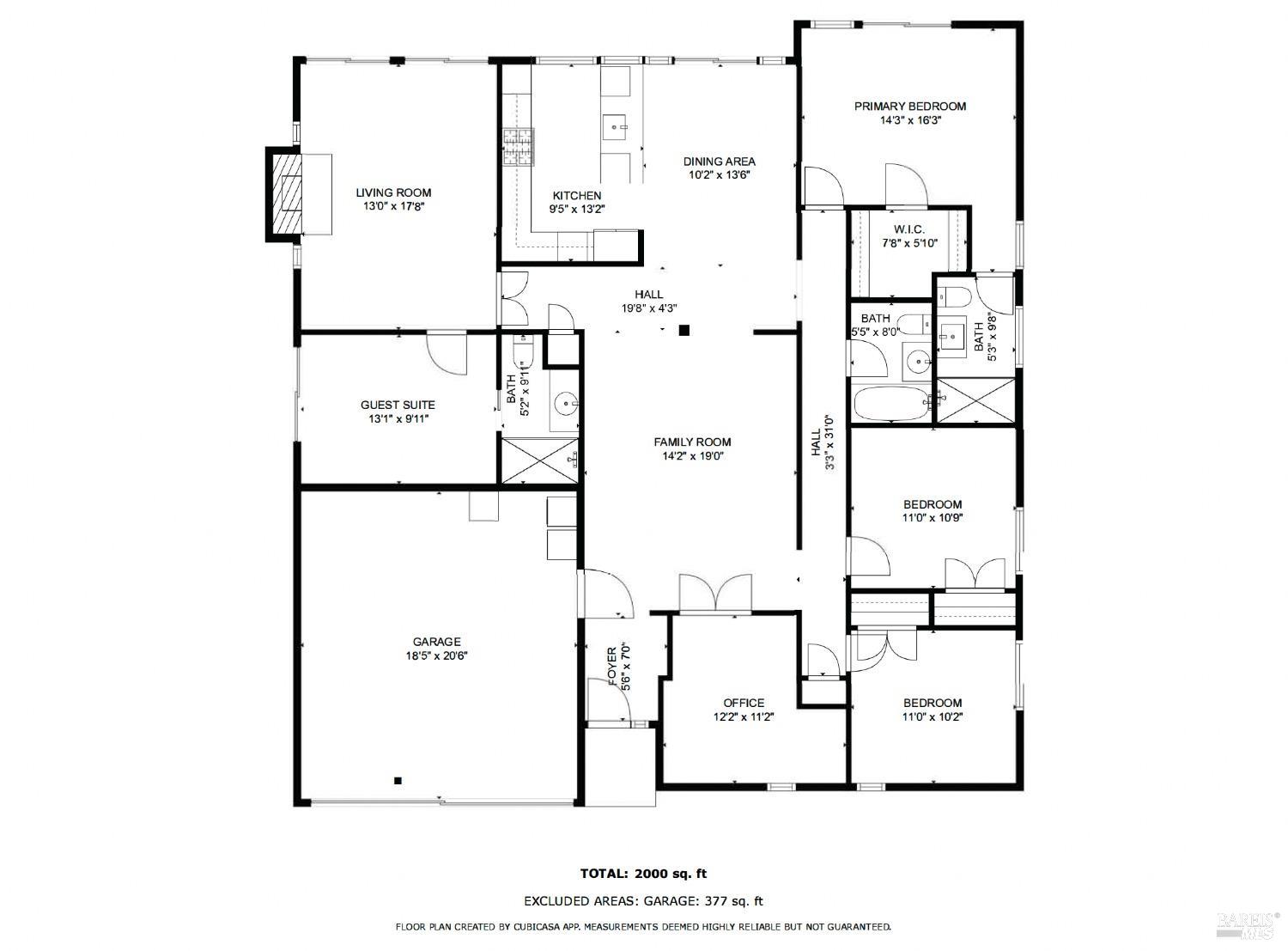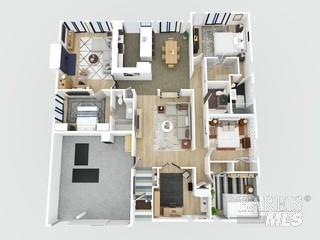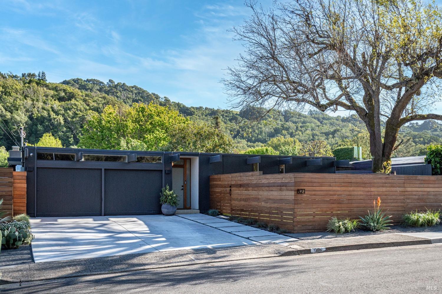821 Flaxberry Ln, San Rafael, CA 94903
$2,075,000 Mortgage Calculator Active Single Family Residence
Property Details
About this Property
This exquisitely remodeled Eichler in beautiful Lucas Valley showcases the perfect blend of mid-century architecture and contemporary design. Owned by a renowned Marin-based interior designer, this home has been reimagined for modern living, enclosing the original atrium to create over 2,000 square feet of elegant living space.The thoughtfully reconfigured floor plan offers four bedrooms, three full bathrooms, and a dedicated office/work room. The chef's kitchen showcases premium Wolf and Viking appliances, custom cabinetry, Heath ceramic tile, and an entertainer's peninsula that flows seamlessly through Fleetwood doors to the landscaped outdoor oasis. Throughout the home, discover elevated design elements including engineered white oak flooring, luxurious bathrooms featuring artisanal Cl terrazzo tiles and custom vanities, and distinctive designer lighting.The resort-like backyard centers around a shimmering solar-heated pool surrounded by raised garden beds and areas to entertain. Modern conveniences include mini-split HVAC, tankless water heater, and Tesla charging. This architectural gem, featured in Sunset Magazine, delivers California indoor-outdoor living at its finest, perfectly positioned near excellent schools.
MLS Listing Information
MLS #
BA325033147
MLS Source
Bay Area Real Estate Information Services, Inc.
Days on Site
20
Interior Features
Bedrooms
Primary Suite/Retreat, Primary Suite/Retreat - 2+, Remodeled
Bathrooms
Shower(s) over Tub(s), Tile, Updated Bath(s)
Kitchen
Pantry, Updated
Appliances
Dishwasher, Hood Over Range, Oven - Built-In, Oven - Gas, Oven - Self Cleaning, Oven Range - Gas, Wine Refrigerator, Dryer, Washer
Dining Room
Dining Area in Family Room, In Kitchen
Family Room
Other, Skylight(s)
Fireplace
Living Room, Wood Burning
Flooring
Tile, Wood
Laundry
220 Volt Outlet, In Garage
Cooling
Multi Units, Multi-Zone, Other
Heating
Gas - Natural, Heat Pump, Heating - 2+ Zones, Other
Exterior Features
Roof
Foam
Foundation
Concrete Perimeter and Slab
Pool
Cover, Gunite, Heated - No, Heated - Solar, In Ground, Pool - Yes, Solar Cover, Sweep
Style
Other
Parking, School, and Other Information
Garage/Parking
Attached Garage, Electric Car Hookup, Facing Front, Guest / Visitor Parking, Other, Garage: 2 Car(s)
Sewer
Public Sewer
Water
Public
Unit Information
| # Buildings | # Leased Units | # Total Units |
|---|---|---|
| 0 | – | – |
Neighborhood: Around This Home
Neighborhood: Local Demographics
Market Trends Charts
Nearby Homes for Sale
821 Flaxberry Ln is a Single Family Residence in San Rafael, CA 94903. This 2,032 square foot property sits on a 7,701 Sq Ft Lot and features 4 bedrooms & 3 full bathrooms. It is currently priced at $2,075,000 and was built in 1958. This address can also be written as 821 Flaxberry Ln, San Rafael, CA 94903.
©2025 Bay Area Real Estate Information Services, Inc. All rights reserved. All data, including all measurements and calculations of area, is obtained from various sources and has not been, and will not be, verified by broker or MLS. All information should be independently reviewed and verified for accuracy. Properties may or may not be listed by the office/agent presenting the information. Information provided is for personal, non-commercial use by the viewer and may not be redistributed without explicit authorization from Bay Area Real Estate Information Services, Inc.
Presently MLSListings.com displays Active, Contingent, Pending, and Recently Sold listings. Recently Sold listings are properties which were sold within the last three years. After that period listings are no longer displayed in MLSListings.com. Pending listings are properties under contract and no longer available for sale. Contingent listings are properties where there is an accepted offer, and seller may be seeking back-up offers. Active listings are available for sale.
This listing information is up-to-date as of May 11, 2025. For the most current information, please contact Jen Pennington, (415) 860-5340
