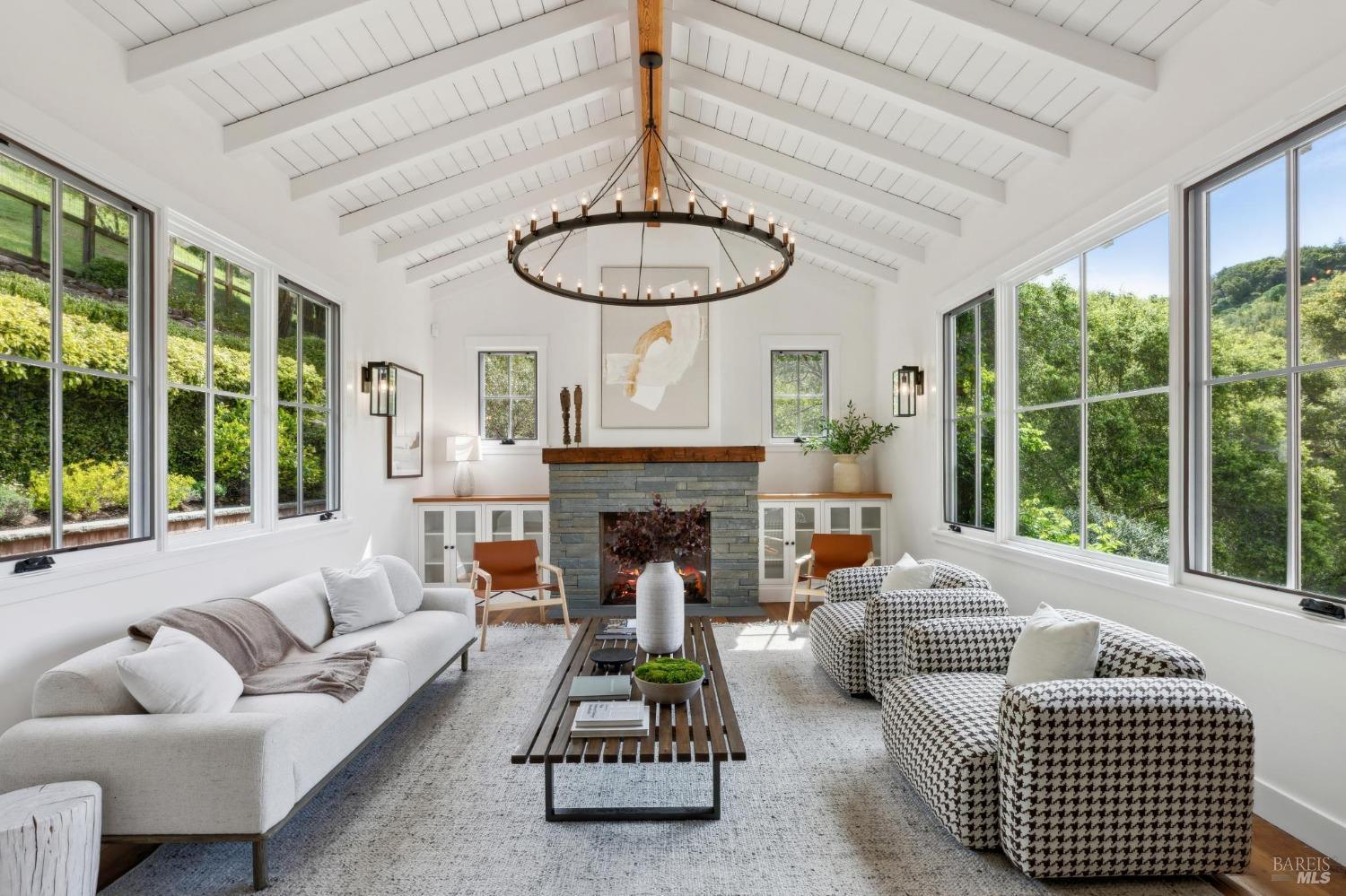25 Hunter Crk, Fairfax, CA 94930
$4,295,000 Mortgage Calculator Sold on Jun 24, 2025 Single Family Residence
Property Details
About this Property
Perfectly sited on a private, south-facing 1.45 acre parcel in gated Baywood Canyon, this magazine-worthy shingle-style residence combines refined architecture, panoramic views, and exceptional indoor-outdoor living. Extensively remodeled with designer finishes, custom cabinetry, and reclaimed Douglas Fir floors throughout, the light-filled home blends timeless materials with modern systems and a strong connection to nature. Dramatic vaulted ceilings highlight the living room, while the dining room invites gatherings, and the library and second office offer space for retreat or work-from-home. The heart of the home is a stunning kitchen-great room with professional-grade appliances, quartz counters, farmhouse details, and custom window seats opening to patios, covered decks, and abundant gardens. Three bedrooms upstairs, including a luxurious primary suite with spa-like marble bath and private deck. A fourth bedroom w/ bath offers flexible use as guest quarters or media room. Outdoor highlights include built-in BBQ, fireplace, play area, and many varieties of fruit trees. Owned solar, eco-friendly features, Lutron lighting, wine room, EV-ready garage, and community pool/spa/clubhouse. Steps to equestrian center/hiking/biking trail access, and minutes to vibrant downtown Fairfax.
MLS Listing Information
MLS #
BA325033159
MLS Source
Bay Area Real Estate Information Services, Inc.
Interior Features
Bedrooms
Primary Suite/Retreat
Bathrooms
Marble, Shower(s) over Tub(s), Stall Shower, Tile
Kitchen
Breakfast Nook, Countertop - Stone, Island with Sink, Other, Pantry
Appliances
Dishwasher, Garbage Disposal, Hood Over Range, Microwave, Other, Oven - Built-In, Oven - Electric, Oven Range - Built-In, Gas, Refrigerator, Dryer, Washer
Dining Room
Formal Dining Room, Other
Family Room
Deck Attached, Kitchen/Family Room Combo, Other, View
Fireplace
Family Room, Living Room, Other
Flooring
Marble, Tile, Wood
Laundry
In Closet, Tub / Sink, Upper Floor
Cooling
Ceiling Fan, Central Forced Air
Heating
Central Forced Air, Heating - 2+ Units, Solar
Exterior Features
Pool
Community Facility, None, Pool - No
Style
Contemporary, Craftsman, Farm House
Parking, School, and Other Information
Garage/Parking
Attached Garage, Gate/Door Opener, Side By Side, Garage: 2 Car(s)
Sewer
Public Sewer
Water
Public
HOA Fee
$538
HOA Fee Frequency
Monthly
Complex Amenities
Community Pool, Community Security Gate
Unit Information
| # Buildings | # Leased Units | # Total Units |
|---|---|---|
| 0 | – | – |
Neighborhood: Around This Home
Neighborhood: Local Demographics
Market Trends Charts
25 Hunter Crk is a Single Family Residence in Fairfax, CA 94930. This 3,942 square foot property sits on a 1.45 Acres Lot and features 4 bedrooms & 3 full and 1 partial bathrooms. It is currently priced at $4,295,000 and was built in 2000. This address can also be written as 25 Hunter Crk, Fairfax, CA 94930.
©2025 Bay Area Real Estate Information Services, Inc. All rights reserved. All data, including all measurements and calculations of area, is obtained from various sources and has not been, and will not be, verified by broker or MLS. All information should be independently reviewed and verified for accuracy. Properties may or may not be listed by the office/agent presenting the information. Information provided is for personal, non-commercial use by the viewer and may not be redistributed without explicit authorization from Bay Area Real Estate Information Services, Inc.
Presently MLSListings.com displays Active, Contingent, Pending, and Recently Sold listings. Recently Sold listings are properties which were sold within the last three years. After that period listings are no longer displayed in MLSListings.com. Pending listings are properties under contract and no longer available for sale. Contingent listings are properties where there is an accepted offer, and seller may be seeking back-up offers. Active listings are available for sale.
This listing information is up-to-date as of June 24, 2025. For the most current information, please contact Stephanie Lamarre, (415) 806-3176
