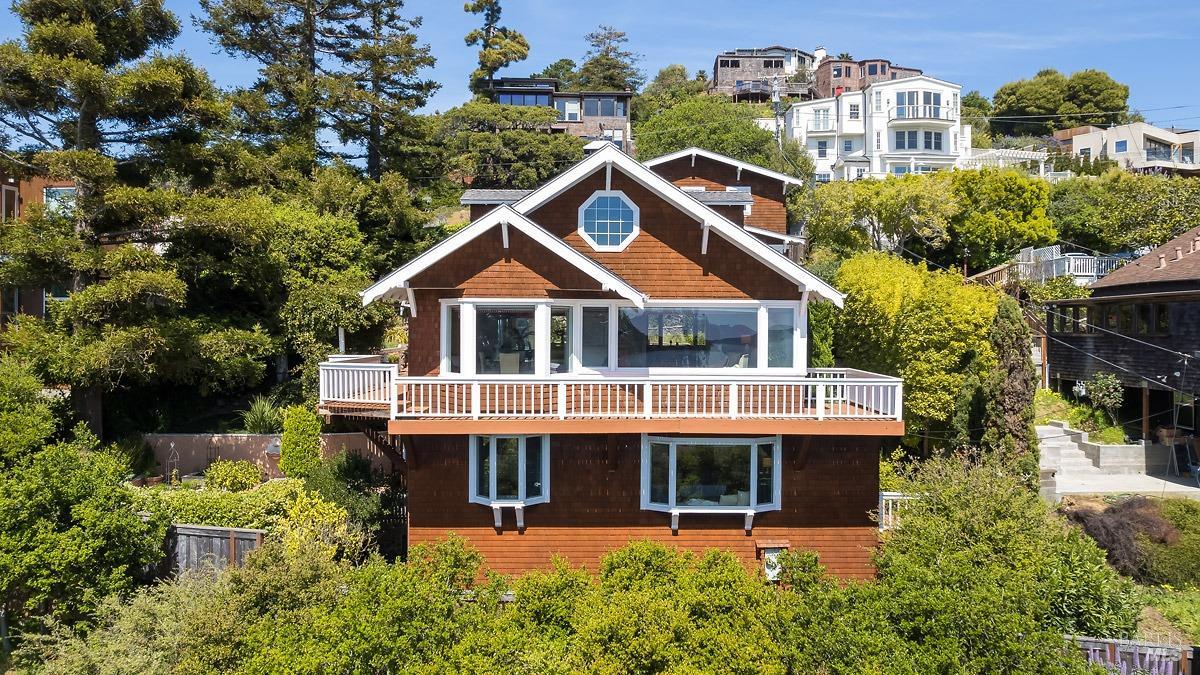1876 Centro West St, Tiburon, CA 94920
$2,800,000 Mortgage Calculator Sold on Jul 11, 2025 Single Family Residence
Property Details
About this Property
Enviable Old Town Tiburon location with breathtaking views of the San Francisco Bay and skyline, Angel Island, Raccoon Strait, the Golden Gate Bridge and Mt. Tam. Gorgeous Nantucket-style residence with a 2BD/1.5BA main house and a detached structure with garage above, and an elegant living/sleeping space, wet bar, walk-in closet, full bath and utility room below. The lovely terraced yard feels like a private oasis with mature greenery, brick pathways, flagstone patios and artificial turf. In the main house, the oversized kitchen features a center island, built-in refrigerator and French doors that open to a patio. The expansive living room has random-plank oak hardwood floors and offers a front row seat to the captivating scenery of San Francisco Bay. A spiral staircase leads to two bedrooms on the lower level with stunning views. The main bathroom has dual vanities, a jetted tub, stall shower and a separate water closet. There's also a large walk-in closet and laundry room. All new interior paint and newly carpeted bedrooms. Attic space with dormer windows. The detached 2-car garage has a level driveway and windows w/ Bay views. Amazing location just up the hill from shops and gourmet restaurants, a beautiful waterfront and ferry service to SF. Reed School District.
MLS Listing Information
MLS #
BA325033233
MLS Source
Bay Area Real Estate Information Services, Inc.
Interior Features
Bathrooms
Double Sinks, Other, Stall Shower, Tile, Tub w/Jets, Window
Kitchen
Breakfast Nook, Countertop - Granite, Countertop - Tile, Island, Other, Pantry
Appliances
Cooktop - Gas, Dishwasher, Garbage Disposal, Microwave, Other, Oven - Built-In, Oven - Electric, Refrigerator, Trash Compactor, Dryer, Washer, Warming Drawer
Dining Room
Formal Dining Room, Other
Fireplace
Living Room, Wood Burning
Flooring
Carpet, Tile, Wood
Laundry
Cabinets, In Laundry Room
Cooling
None
Heating
Central Forced Air
Exterior Features
Roof
Composition
Pool
None, Pool - No
Style
Cape Cod
Parking, School, and Other Information
Garage/Parking
Detached, Facing Front, Side By Side, Garage: 2 Car(s)
Sewer
Public Sewer
Contact Information
Listing Agent
Kevin McGinnis
Compass
License #: 01793143
Phone: (415) 725-1911
Co-Listing Agent
Erin Mcginnis
Compass
License #: 01796588
Phone: (415) 725-1940
Unit Information
| # Buildings | # Leased Units | # Total Units |
|---|---|---|
| 0 | – | – |
Neighborhood: Around This Home
Neighborhood: Local Demographics
Market Trends Charts
1876 Centro West St is a Single Family Residence in Tiburon, CA 94920. This 2,861 square foot property sits on a 7,771 Sq Ft Lot and features 3 bedrooms & 2 full and 1 partial bathrooms. It is currently priced at $2,800,000 and was built in 1912. This address can also be written as 1876 Centro West St, Tiburon, CA 94920.
©2025 Bay Area Real Estate Information Services, Inc. All rights reserved. All data, including all measurements and calculations of area, is obtained from various sources and has not been, and will not be, verified by broker or MLS. All information should be independently reviewed and verified for accuracy. Properties may or may not be listed by the office/agent presenting the information. Information provided is for personal, non-commercial use by the viewer and may not be redistributed without explicit authorization from Bay Area Real Estate Information Services, Inc.
Presently MLSListings.com displays Active, Contingent, Pending, and Recently Sold listings. Recently Sold listings are properties which were sold within the last three years. After that period listings are no longer displayed in MLSListings.com. Pending listings are properties under contract and no longer available for sale. Contingent listings are properties where there is an accepted offer, and seller may be seeking back-up offers. Active listings are available for sale.
This listing information is up-to-date as of July 12, 2025. For the most current information, please contact Kevin McGinnis, (415) 725-1911
