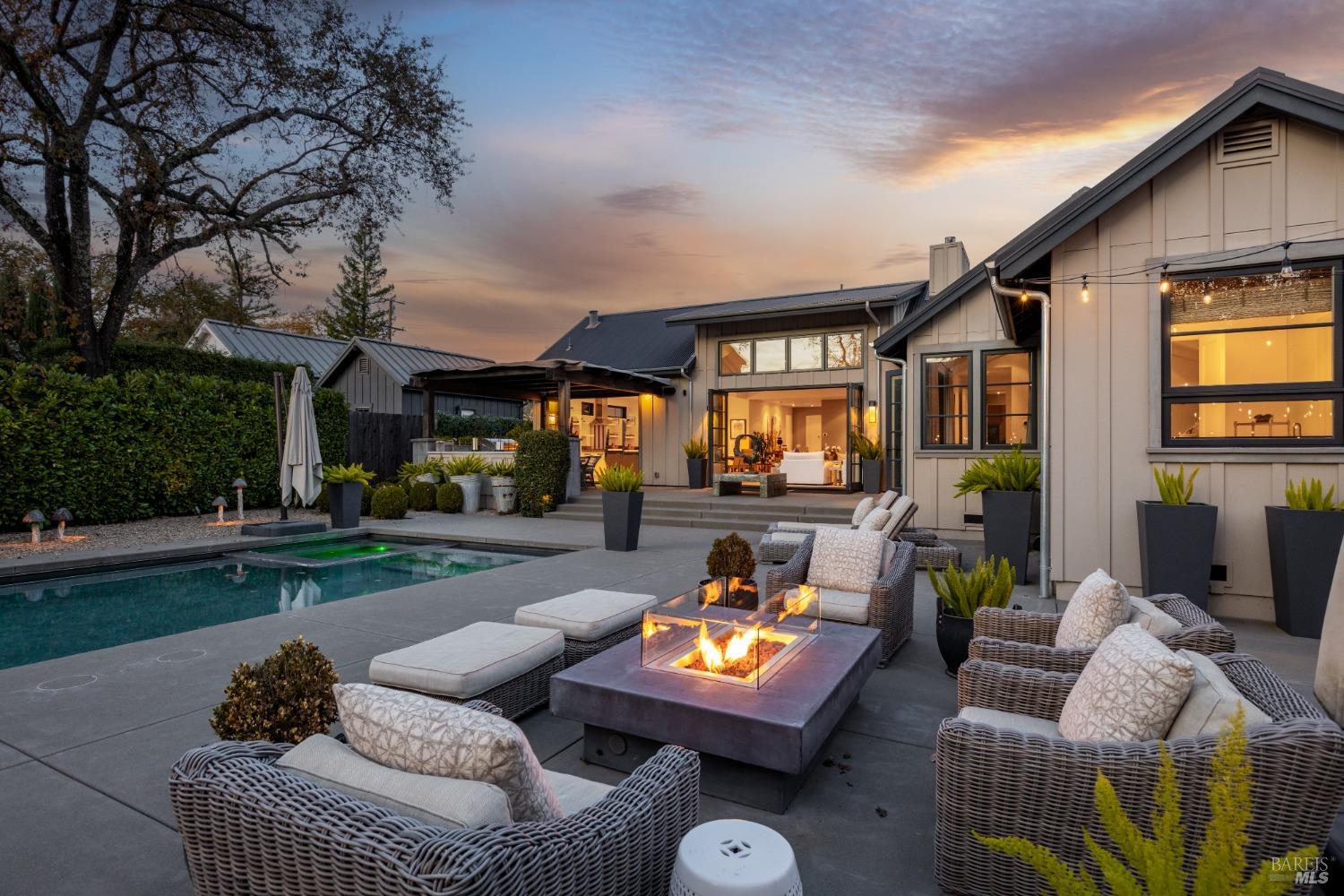1217 Allyn Ave, Saint Helena, CA 94574
$4,950,000 Mortgage Calculator Sold on Aug 1, 2025 Single Family Residence
Property Details
About this Property
Immaculate single-level modern ranch house positioned perfectly on Allyn Ave, one of St. Helena's most desirable and charming streets, just 4 blocks from downtown. Sited on a wide .28+/-acre parcel and constructed in 2016, this thoughtfully designed layout includes a 2,370+/- sf 3 bedroom, 3.5 bathroom main residence and 515+/- sf 1 bedroom, 1 bathroom casita, featuring an expansive 1,300 bottle wine room. The spacious vaulted living and dining room, anchored by a cozy gas fireplace, flows effortlessly into the gourmet kitchen, complete with Thermador appliances, marble countertops, and a large island with ample storage. Two sets of bi-fold doors seamlessly blend indoor and outdoor living, designed to take full advantage of the perfect Napa Valley weather. The generous primary suite enjoys vaulted ceilings, a gorgeous five-piece bathroom, and a large walk-in closet. Sierra Pacific windows and French doors provide plenty of light and direct access to the back patio. The outdoor living room includes a fully equipped, shaded kitchen and sitting area. Lush landscaping surrounds the heated pool, hot tub and gas fire table. The adjacent casita offers privacy and versatility as a guest suite, home office, or studio.
MLS Listing Information
MLS #
BA325033312
MLS Source
Bay Area Real Estate Information Services, Inc.
Interior Features
Bedrooms
Primary Suite/Retreat
Bathrooms
Other, Shower(s) over Tub(s), Stall Shower, Tile
Kitchen
Countertop - Marble, Island with Sink, Kitchen/Family Room Combo, Pantry Cabinet
Appliances
Dishwasher, Garbage Disposal, Hood Over Range, Oven - Built-In, Oven - Gas, Oven Range - Built-In, Gas, Refrigerator, Dryer, Washer
Dining Room
Dining Area in Family Room
Family Room
Vaulted Ceilings
Fireplace
Family Room, Gas Starter
Flooring
Tile, Wood
Laundry
Cabinets, In Laundry Room, Laundry - Yes
Cooling
Central Forced Air, Multi Units, Multi-Zone
Heating
Central Forced Air, Gas, Heating - 2+ Units, Heating - 2+ Zones
Exterior Features
Roof
Metal
Foundation
Raised
Pool
Cover, Heated - Gas, In Ground, Pool - Yes, Pool/Spa Combo, Sweep
Style
Custom, Farm House, Luxury, Modern/High Tech, Ranch
Parking, School, and Other Information
Garage/Parking
Access - Interior, Attached Garage, Facing Front, Guest / Visitor Parking, RV Possible, Garage: 1 Car(s)
Sewer
Public Sewer
Water
Public
Unit Information
| # Buildings | # Leased Units | # Total Units |
|---|---|---|
| 0 | – | – |
Neighborhood: Around This Home
Neighborhood: Local Demographics
Market Trends Charts
1217 Allyn Ave is a Single Family Residence in Saint Helena, CA 94574. This 2,885 square foot property sits on a 0.282 Acres Lot and features 4 bedrooms & 4 full and 1 partial bathrooms. It is currently priced at $4,950,000 and was built in 2016. This address can also be written as 1217 Allyn Ave, Saint Helena, CA 94574.
©2025 Bay Area Real Estate Information Services, Inc. All rights reserved. All data, including all measurements and calculations of area, is obtained from various sources and has not been, and will not be, verified by broker or MLS. All information should be independently reviewed and verified for accuracy. Properties may or may not be listed by the office/agent presenting the information. Information provided is for personal, non-commercial use by the viewer and may not be redistributed without explicit authorization from Bay Area Real Estate Information Services, Inc.
Presently MLSListings.com displays Active, Contingent, Pending, and Recently Sold listings. Recently Sold listings are properties which were sold within the last three years. After that period listings are no longer displayed in MLSListings.com. Pending listings are properties under contract and no longer available for sale. Contingent listings are properties where there is an accepted offer, and seller may be seeking back-up offers. Active listings are available for sale.
This listing information is up-to-date as of August 01, 2025. For the most current information, please contact Joshua Dempsey, (707) 637-6123
