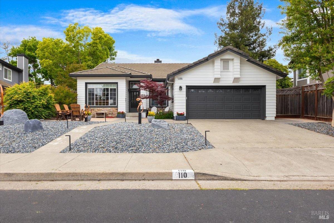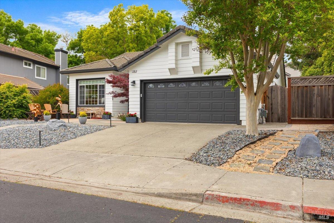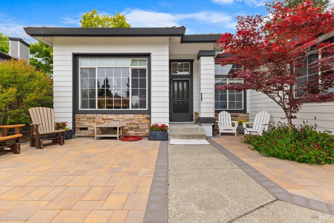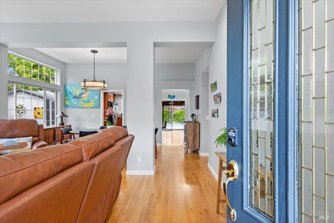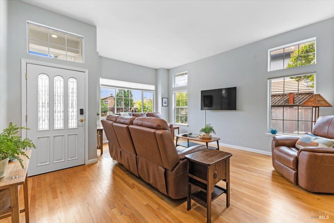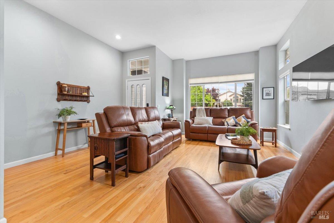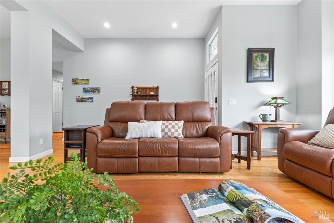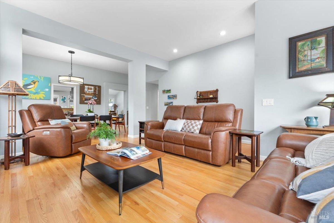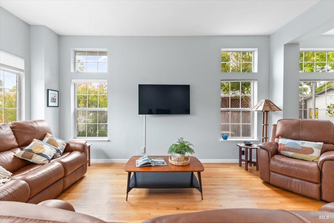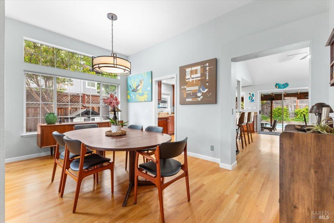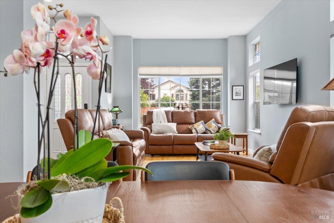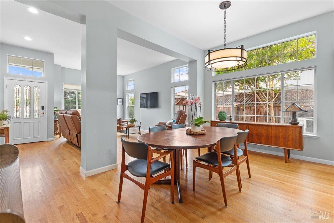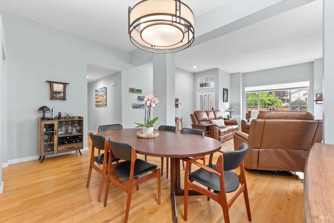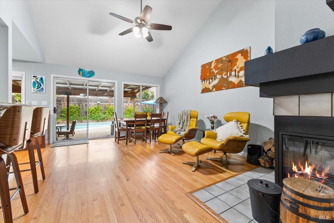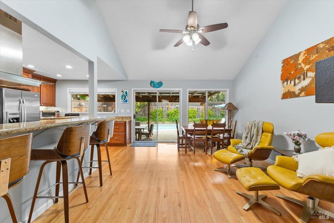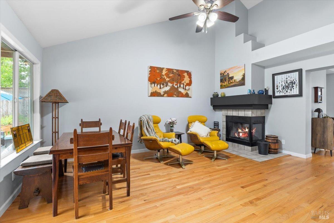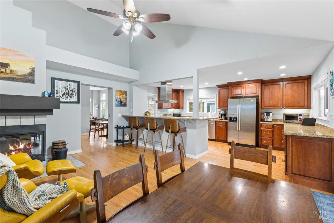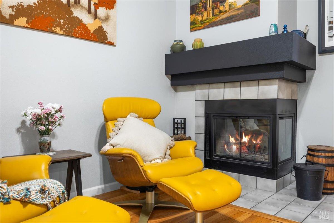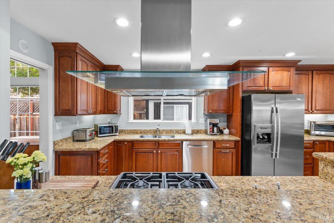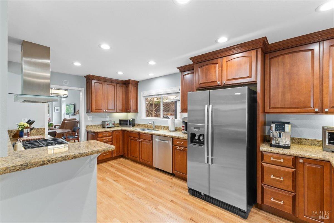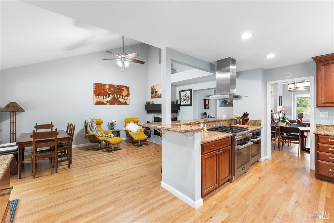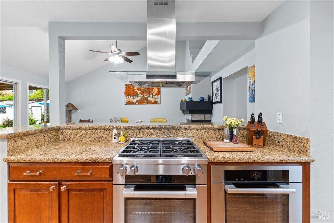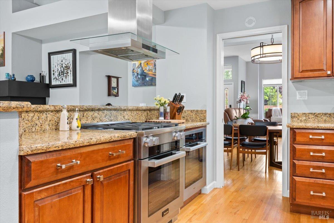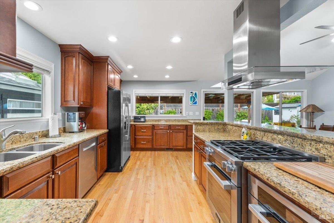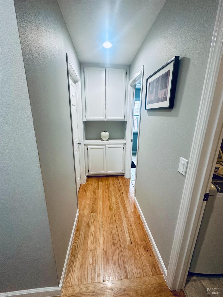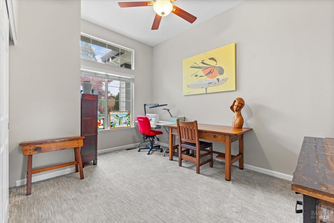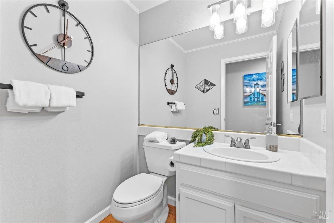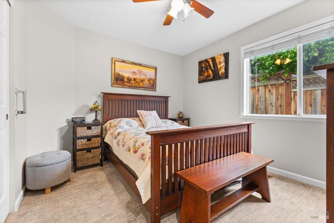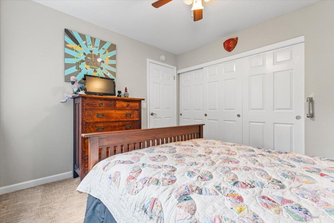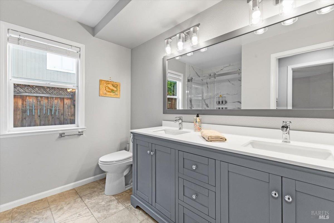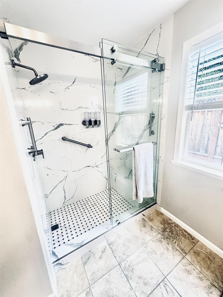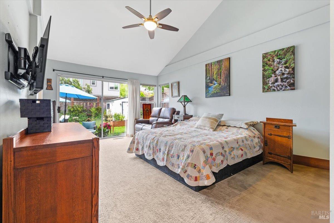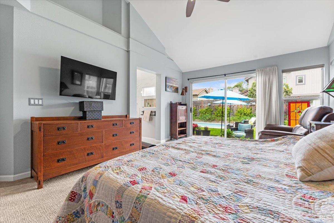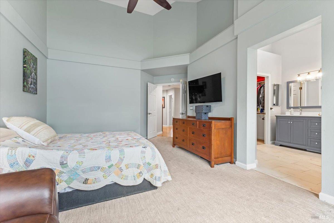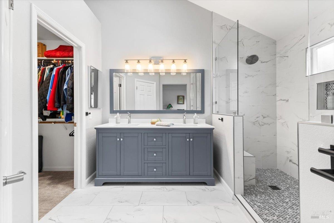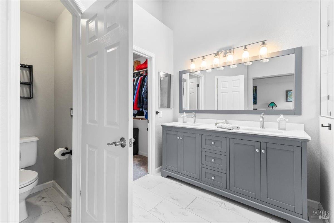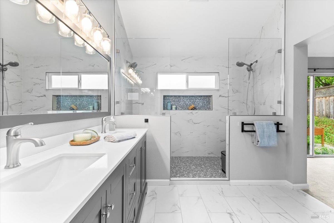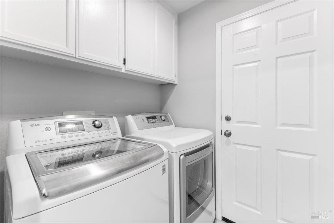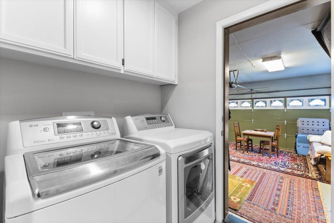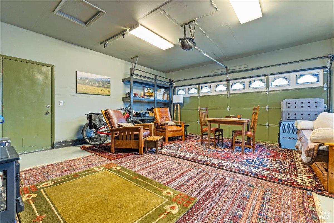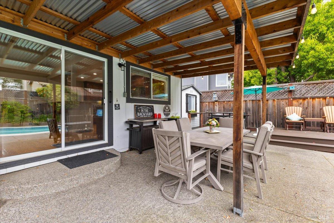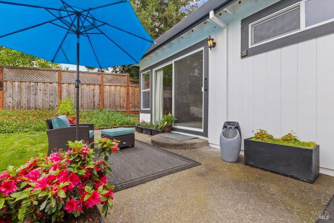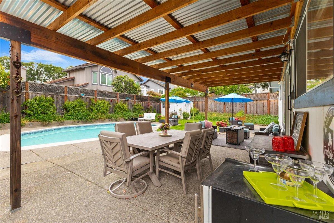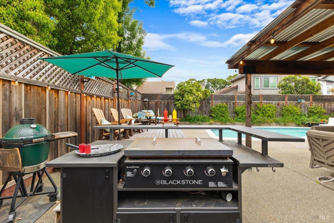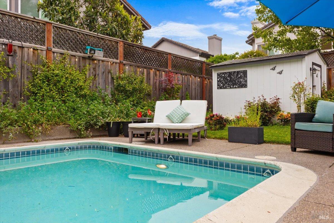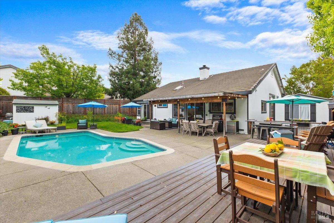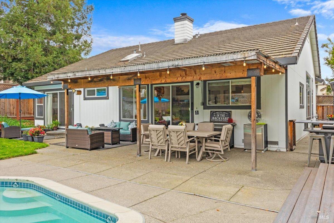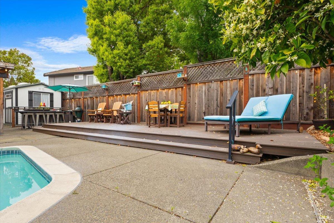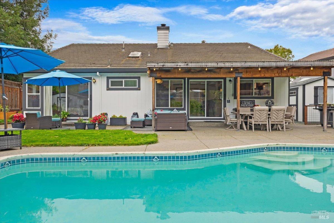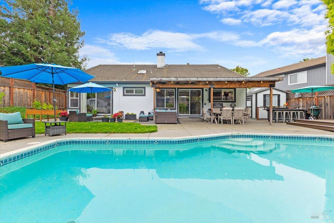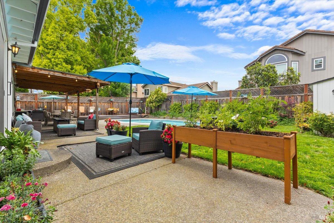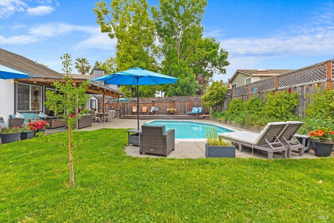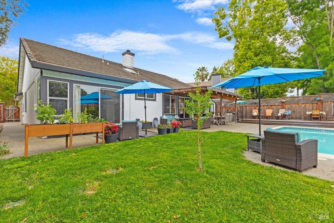Property Details
About this Property
With 1,955 sq.ft. of beautifully curated living space, this 3bedroom, 2.5bathroom home exudes warmth and modern elegance. Soaring ceilings and big windows flood the open-concept layout with natural light, complimenting the original hardwood floors and fresh interior/exterior paint.At the heart of the home is the remodeled kitchen designed for both form and function with custom wood cabinetry,a breakfast bar, and premium stainless steel appliances including Miele ovens and gas Miele cooktop. The spacious primary suite is a retreat in itself, featuring an oversized walk-in closet and a spa-inspired bathroom with walk in double head tile and glass shower that invites you to unwind in style.Step outside to your personal resort: a glistening pool and low-maintenance composite deck, creating a serene escape perfect for entertaining, lounging, or working poolside. A private fenced dog run keeps four-legged family members happy, while a brand-new shed in the side yard offers endless potential, could be home office, creative studio, or wellness space. The zero-water river stone front yard enhances curb appeal while promoting sustainability. Upgrades include: electrical panel, HVAC system, 2nd walk in shower and fencing. Make this home yours and enjoy the pool all summer.
MLS Listing Information
MLS #
BA325033462
MLS Source
Bay Area Real Estate Information Services, Inc.
Days on Site
11
Interior Features
Bedrooms
Primary Suite/Retreat
Bathrooms
Double Sinks, Other, Stall Shower, Tile, Window
Kitchen
Countertop - Granite, Island, Kitchen/Family Room Combo, Other
Appliances
Cooktop - Gas, Dishwasher, Garbage Disposal, Hood Over Range, Other, Oven - Double, Oven - Gas, Refrigerator
Dining Room
Dining Area in Living Room, Other
Family Room
Other
Fireplace
Gas Starter
Flooring
Carpet, Tile, Wood
Laundry
Cabinets, In Laundry Room, Laundry - Yes
Cooling
Ceiling Fan, Central Forced Air
Heating
Central Forced Air, Fireplace
Exterior Features
Pool
Heated - Electricity, In Ground, None, Pool - Yes, Sweep
Style
Bungalow, Contemporary, Traditional
Parking, School, and Other Information
Garage/Parking
Access - Interior, Attached Garage, Facing Front, Gate/Door Opener, Garage: 2 Car(s)
Elementary District
Windsor Unified
High School District
Windsor Unified
Sewer
Public Sewer
Water
Public
Unit Information
| # Buildings | # Leased Units | # Total Units |
|---|---|---|
| 0 | – | – |
Neighborhood: Around This Home
Neighborhood: Local Demographics
Market Trends Charts
Nearby Homes for Sale
110 Silverbell Ct is a Single Family Residence in Windsor, CA 95492. This 1,955 square foot property sits on a 9,056 Sq Ft Lot and features 3 bedrooms & 2 full and 1 partial bathrooms. It is currently priced at $1,175,000 and was built in 1991. This address can also be written as 110 Silverbell Ct, Windsor, CA 95492.
©2025 Bay Area Real Estate Information Services, Inc. All rights reserved. All data, including all measurements and calculations of area, is obtained from various sources and has not been, and will not be, verified by broker or MLS. All information should be independently reviewed and verified for accuracy. Properties may or may not be listed by the office/agent presenting the information. Information provided is for personal, non-commercial use by the viewer and may not be redistributed without explicit authorization from Bay Area Real Estate Information Services, Inc.
Presently MLSListings.com displays Active, Contingent, Pending, and Recently Sold listings. Recently Sold listings are properties which were sold within the last three years. After that period listings are no longer displayed in MLSListings.com. Pending listings are properties under contract and no longer available for sale. Contingent listings are properties where there is an accepted offer, and seller may be seeking back-up offers. Active listings are available for sale.
This listing information is up-to-date as of May 07, 2025. For the most current information, please contact Emily Vontress Sullivan, (707) 230-0705
