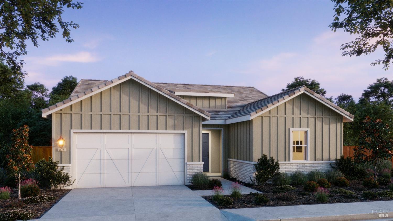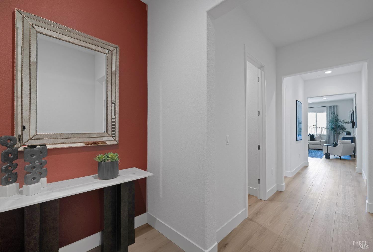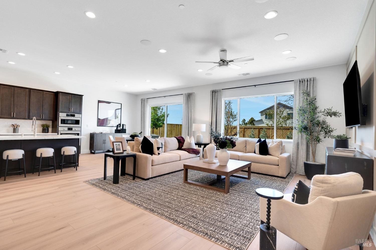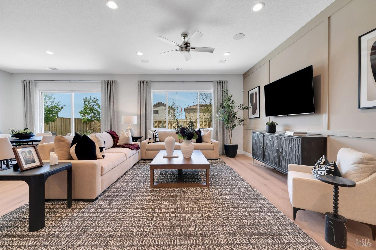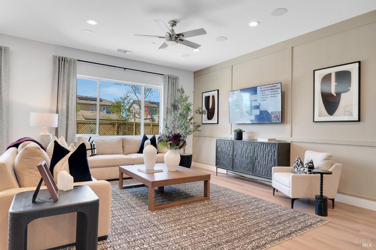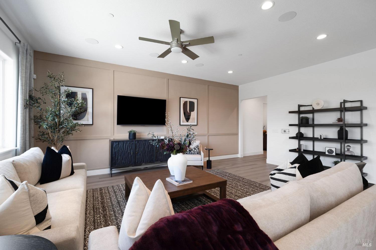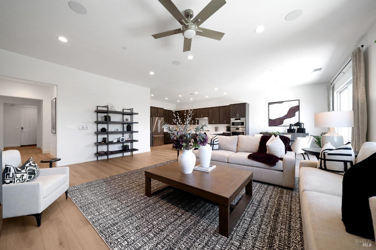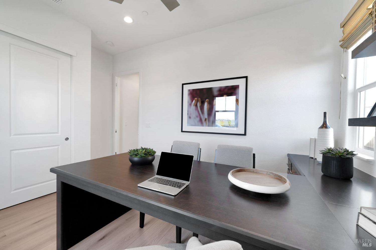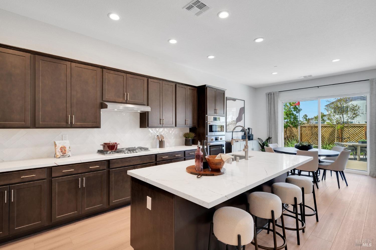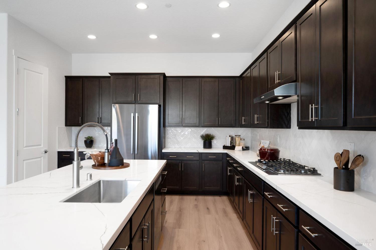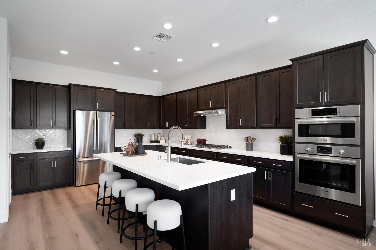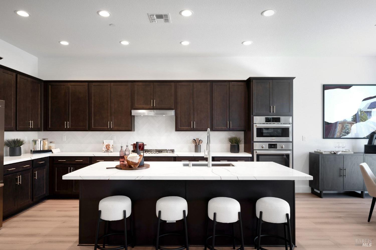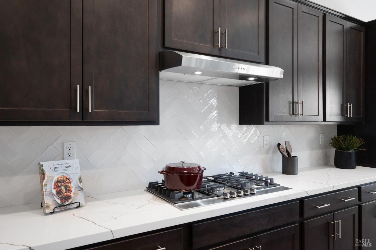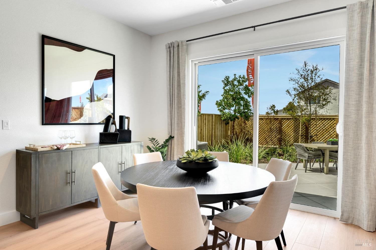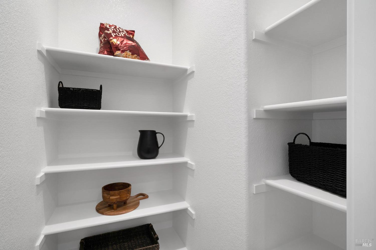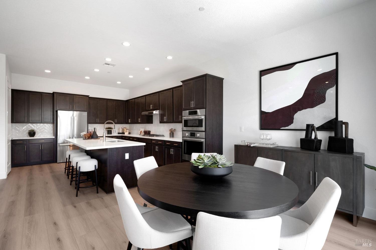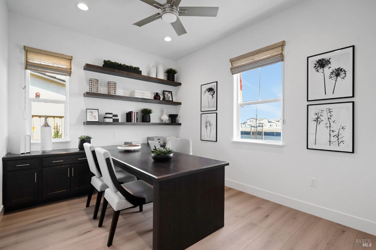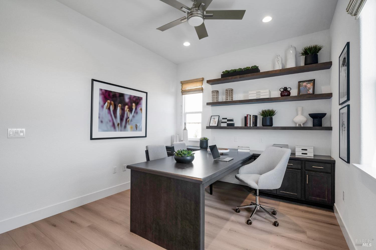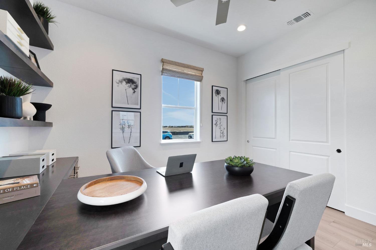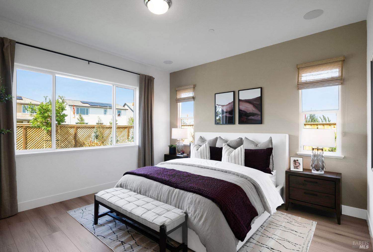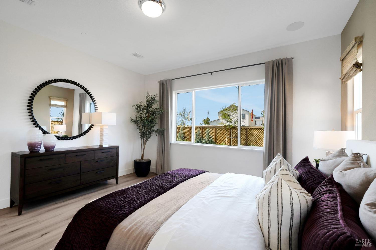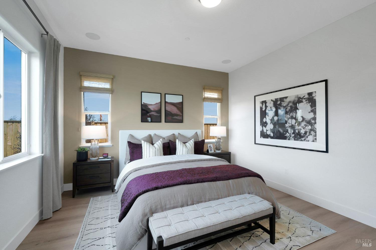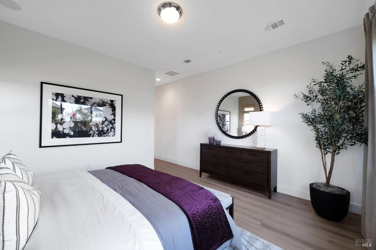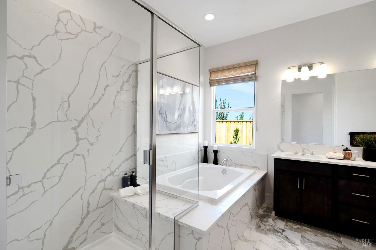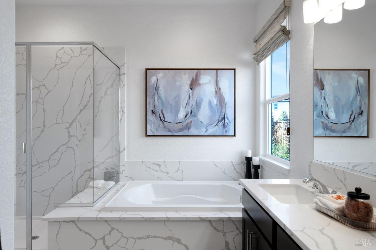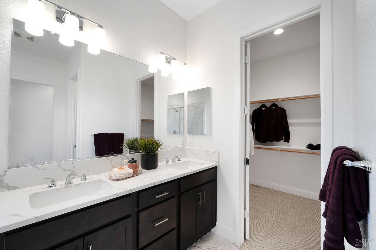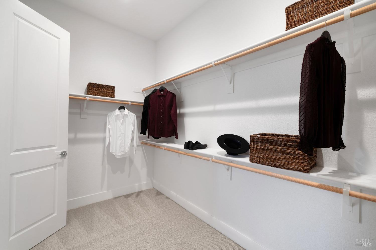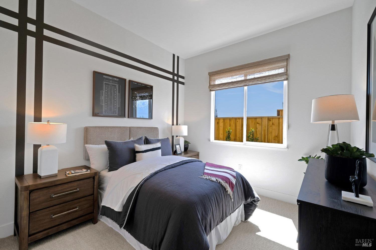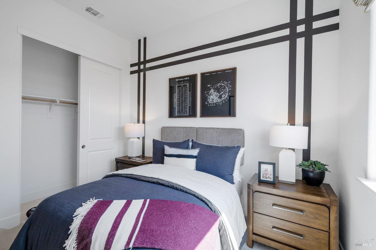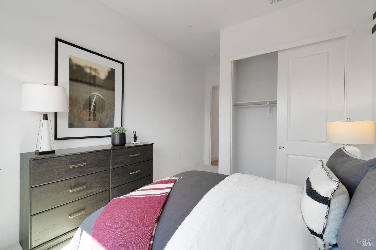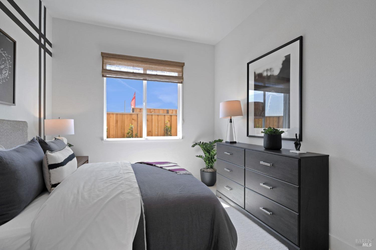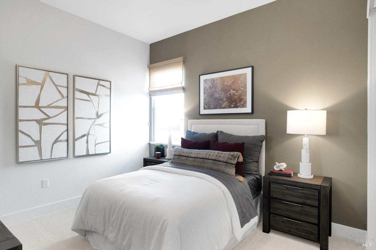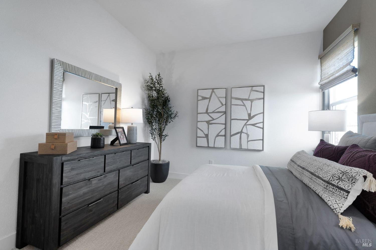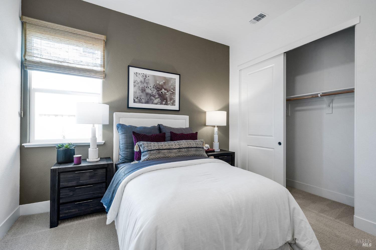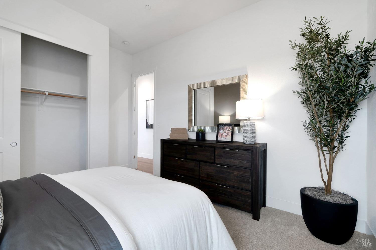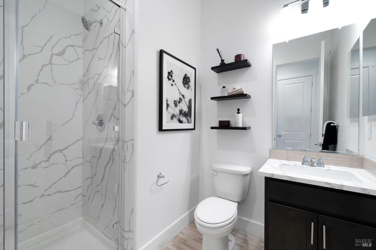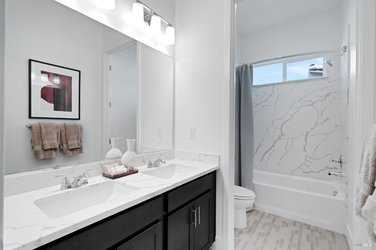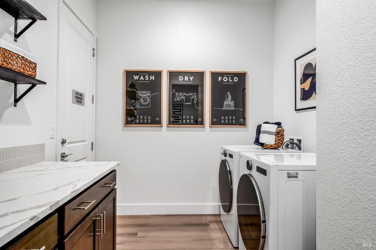Property Details
Upcoming Open Houses
About this Property
Don't miss your opportunity to own this stunning, single-story new-construction home in the highly anticipated second release of Summer Lake North! Perfectly positioned with no rear neighbors and just a short stroll from the lake, this home offers the ideal blend of tranquility and modern convenience. Thoughtfully designed, this spacious residence features 4 bedrooms, 3 full bathrooms, soaring 10-foot ceilings, and elegant 8-foot doors throughout. As the future homeowner, you'll enjoy the rare opportunity to customize your space choose your favorite cabinetry, hardware, countertops, and flooring to create a home that truly reflects your personal style. The open-concept layout is perfect for everyday living and effortless entertaining. The gourmet kitchen is a chef's dream, boasting a generous island, modern appliances, abundant cabinetry, and expansive countertops. It flows seamlessly into the dining area and great room, where large windows fill the space with natural light and create a warm, inviting atmosphere. Retreat to the expansive primary suite, your own private sanctuary, featuring a luxurious soaking tub and a spacious walk-in closet perfect for unwinding in comfort and style. Come look at this brand-new home community!
MLS Listing Information
MLS #
BA325033530
MLS Source
Bay Area Real Estate Information Services, Inc.
Days on Site
25
Interior Features
Bedrooms
Primary Suite/Retreat
Bathrooms
Double Sinks, Shower(s) over Tub(s), Stall Shower
Kitchen
Breakfast Nook, Pantry
Appliances
Cooktop - Gas, Dishwasher, Garbage Disposal, Hood Over Range, Microwave
Dining Room
Dining Area in Family Room
Family Room
Kitchen/Family Room Combo
Flooring
Carpet, Laminate
Laundry
220 Volt Outlet, Cabinets, Laundry - Yes, Upper Floor
Cooling
Central Forced Air
Heating
Central Forced Air, Solar
Exterior Features
Roof
Concrete, Tile
Pool
Pool - No
Style
Traditional
Parking, School, and Other Information
Garage/Parking
Attached Garage, Facing Front, Gate/Door Opener, Side By Side, Garage: 2 Car(s)
High School District
Liberty Union High
Sewer
Public Sewer
Water
Public
Unit Information
| # Buildings | # Leased Units | # Total Units |
|---|---|---|
| 0 | – | – |
Neighborhood: Around This Home
Neighborhood: Local Demographics
Market Trends Charts
Nearby Homes for Sale
744 Temescal St is a Single Family Residence in Oakley, CA 94561. This 2,277 square foot property sits on a 6,689 Sq Ft Lot and features 4 bedrooms & 3 full bathrooms. It is currently priced at $741,500 and was built in 0. This address can also be written as 744 Temescal St, Oakley, CA 94561.
©2025 Bay Area Real Estate Information Services, Inc. All rights reserved. All data, including all measurements and calculations of area, is obtained from various sources and has not been, and will not be, verified by broker or MLS. All information should be independently reviewed and verified for accuracy. Properties may or may not be listed by the office/agent presenting the information. Information provided is for personal, non-commercial use by the viewer and may not be redistributed without explicit authorization from Bay Area Real Estate Information Services, Inc.
Presently MLSListings.com displays Active, Contingent, Pending, and Recently Sold listings. Recently Sold listings are properties which were sold within the last three years. After that period listings are no longer displayed in MLSListings.com. Pending listings are properties under contract and no longer available for sale. Contingent listings are properties where there is an accepted offer, and seller may be seeking back-up offers. Active listings are available for sale.
This listing information is up-to-date as of May 11, 2025. For the most current information, please contact Lori Sanson, (925) 685-0110
