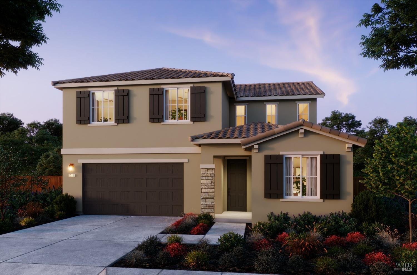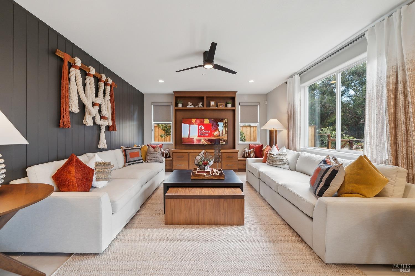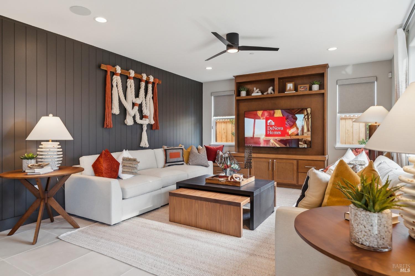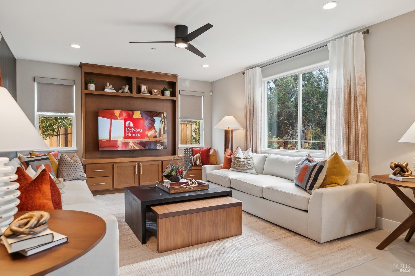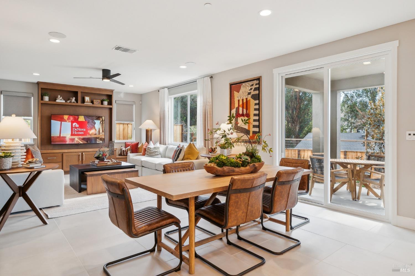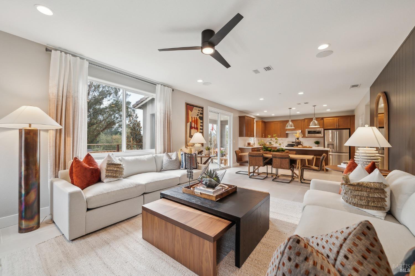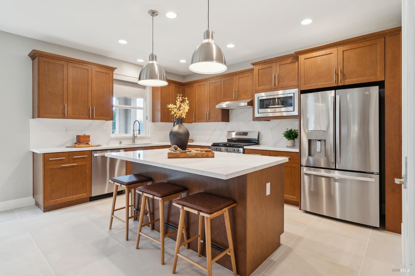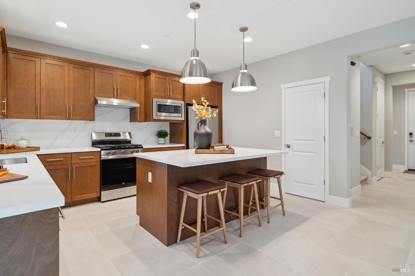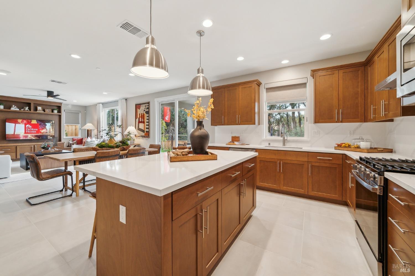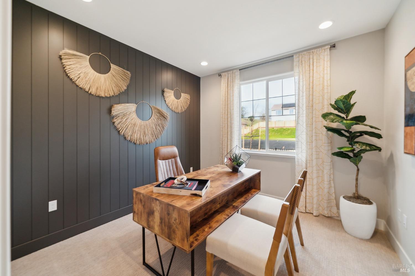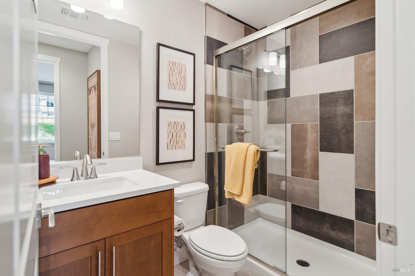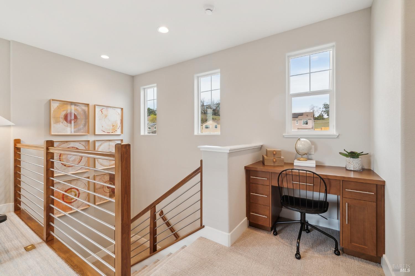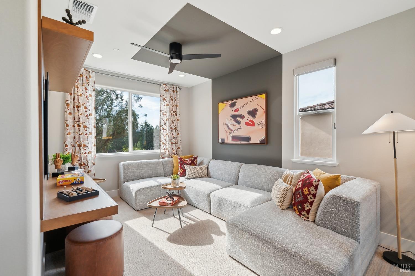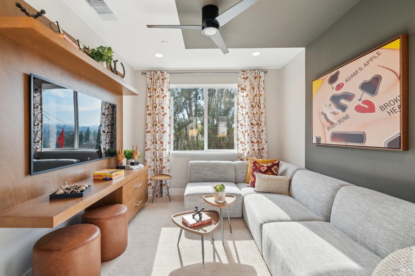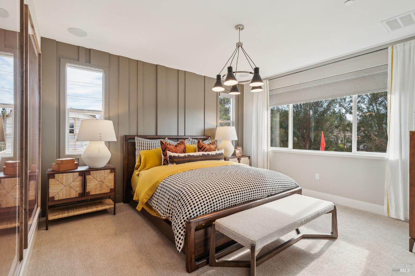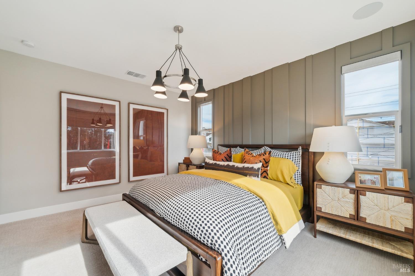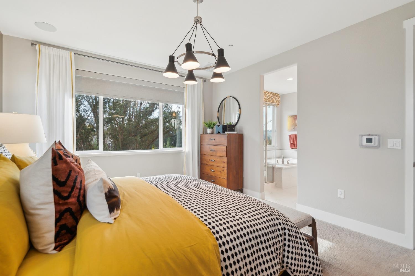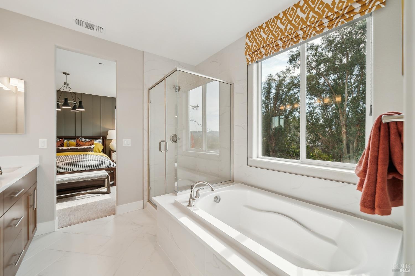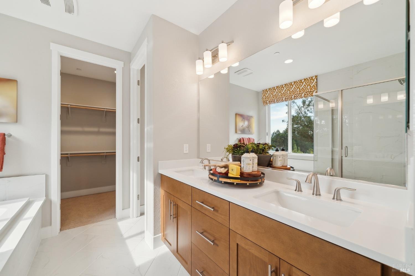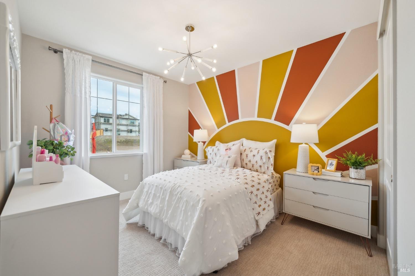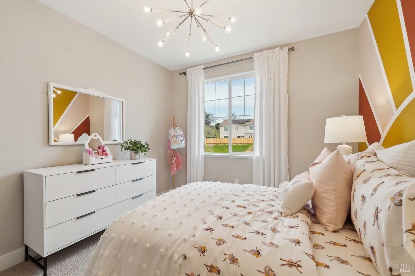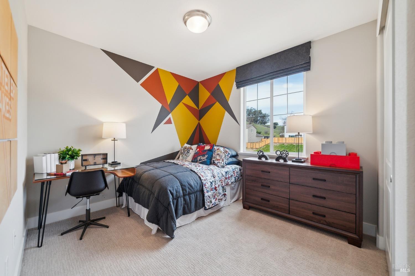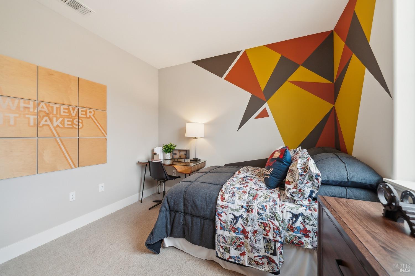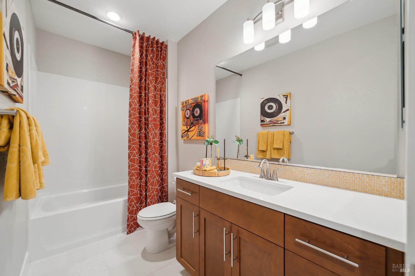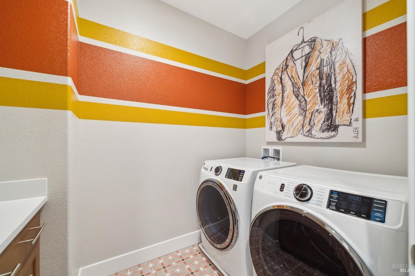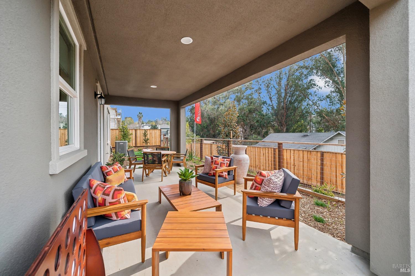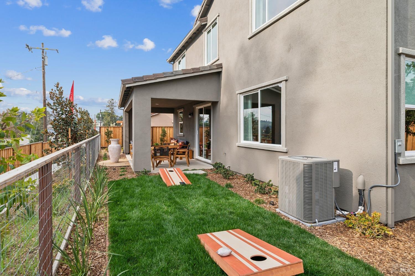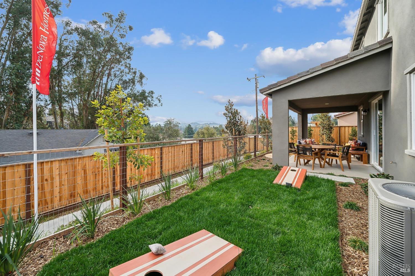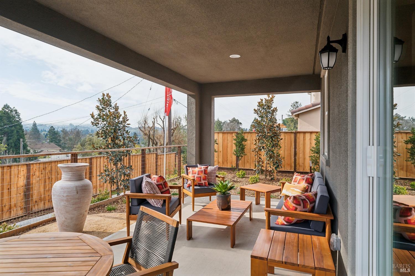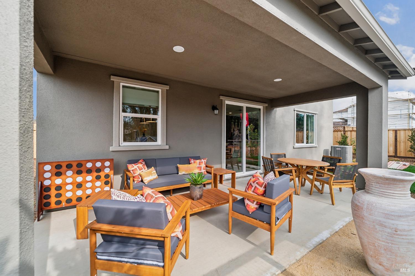Property Details
Upcoming Open Houses
About this Property
Residence 2 offers the perfect blend of style and functionality in a spacious two-story design. With approximately 2,182 square feet of modern living space, this home features 4 bedrooms, a versatile loft, 3 bathrooms, and a 2-car garage. A covered porch at the front of this home sets the stage for a welcoming first impression with a covered patio at the backyard for enjoying the surrounding setting. Inside, an open-concept layout connects the great room, dining area, and kitchen creating a perfect space for entertaining or enjoying quiet evenings at home. The kitchen is stylish and functional with a central island, large pantry, and ample counter space. Upstairs, the private owner's suite features a spa-inspired bathroom with separate bathtub and shower, walk-in closet, and private water closet. Two secondary bedrooms, a full bathroom, and a conveniently located laundry room are also located upstairs. Space, thoughtful design, room to entertain and unwind are sure to be found here. Please note that images and photos depict the model home. Pricing is based on standard features, buyers have the opportunity to personalize their home with optional upgrades, which may impact the final price. Photos are of the model home and are for representational purposes only.
MLS Listing Information
MLS #
BA325033812
MLS Source
Bay Area Real Estate Information Services, Inc.
Days on Site
24
Interior Features
Bedrooms
Primary Suite/Retreat
Bathrooms
Shower(s) over Tub(s), Stall Shower
Kitchen
Hookups - Ice Maker, Island
Appliances
Dishwasher, Garbage Disposal, Hood Over Range, Microwave, Oven Range - Gas
Dining Room
Dining Area in Family Room
Family Room
Kitchen/Family Room Combo
Flooring
Other
Laundry
In Laundry Room, Laundry - Yes, Upper Floor
Cooling
Central Forced Air
Heating
Central Forced Air, Solar
Exterior Features
Roof
Tile
Foundation
Concrete Perimeter and Slab
Pool
None, Pool - No
Style
Traditional
Parking, School, and Other Information
Garage/Parking
Access - Interior, Attached Garage, Facing Front, Gate/Door Opener, Side By Side, Garage: 2 Car(s)
Elementary District
Martinez Unified
High School District
Martinez Unified
Sewer
Public Sewer
Water
Public
HOA Fee
$186
HOA Fee Frequency
Monthly
Complex Amenities
Garden / Greenbelt/ Trails, Other
Unit Information
| # Buildings | # Leased Units | # Total Units |
|---|---|---|
| 0 | – | – |
Neighborhood: Around This Home
Neighborhood: Local Demographics
Market Trends Charts
Nearby Homes for Sale
262 Echols Dr is a Single Family Residence in Martinez, CA 94553. This 2,182 square foot property sits on a 8,034 Sq Ft Lot and features 4 bedrooms & 3 full bathrooms. It is currently priced at $1,131,900 and was built in 0. This address can also be written as 262 Echols Dr, Martinez, CA 94553.
©2025 Bay Area Real Estate Information Services, Inc. All rights reserved. All data, including all measurements and calculations of area, is obtained from various sources and has not been, and will not be, verified by broker or MLS. All information should be independently reviewed and verified for accuracy. Properties may or may not be listed by the office/agent presenting the information. Information provided is for personal, non-commercial use by the viewer and may not be redistributed without explicit authorization from Bay Area Real Estate Information Services, Inc.
Presently MLSListings.com displays Active, Contingent, Pending, and Recently Sold listings. Recently Sold listings are properties which were sold within the last three years. After that period listings are no longer displayed in MLSListings.com. Pending listings are properties under contract and no longer available for sale. Contingent listings are properties where there is an accepted offer, and seller may be seeking back-up offers. Active listings are available for sale.
This listing information is up-to-date as of May 11, 2025. For the most current information, please contact Lori Sanson, (925) 685-0110
