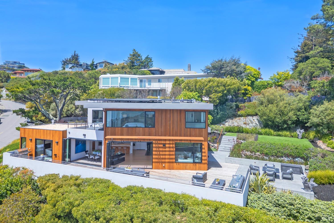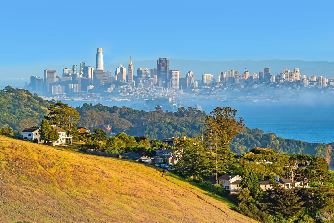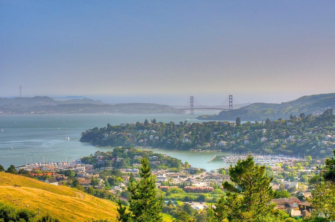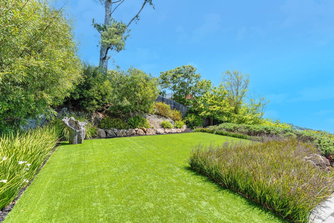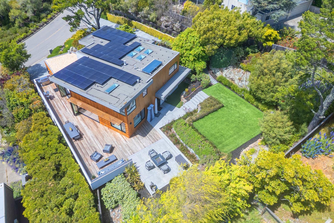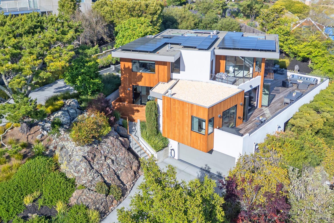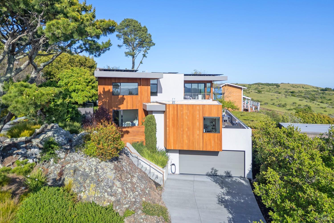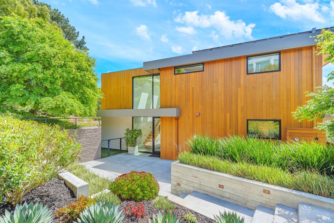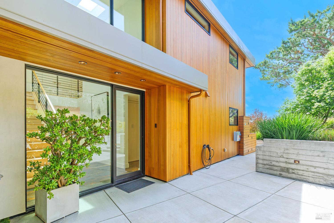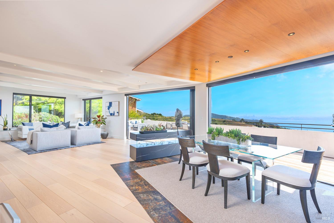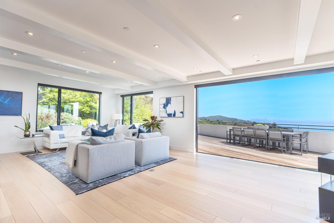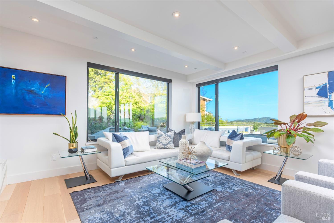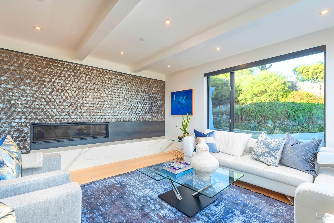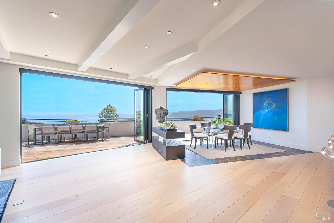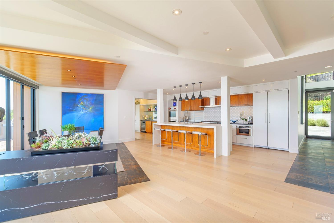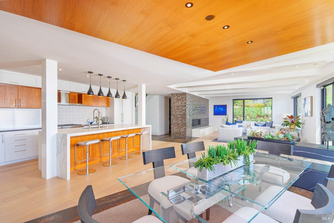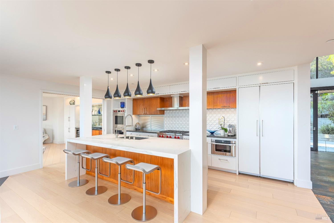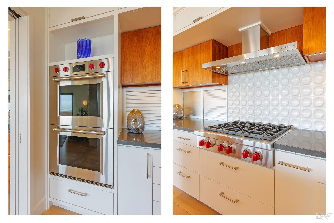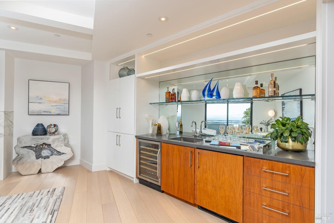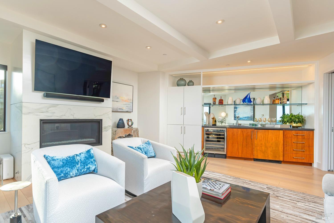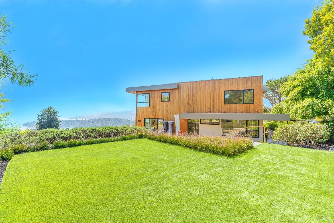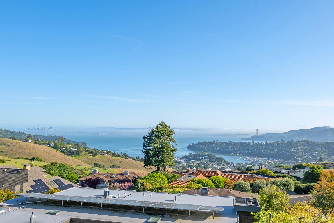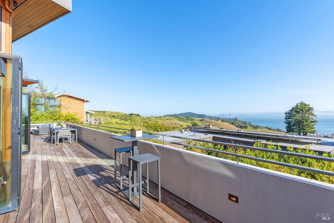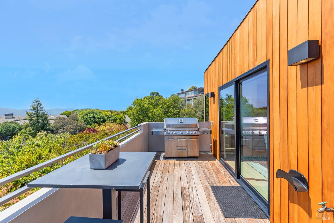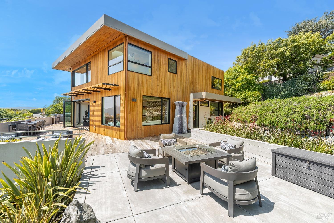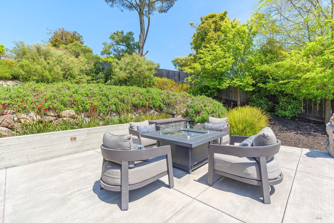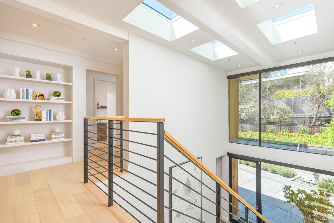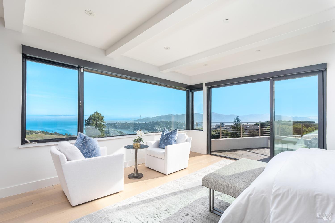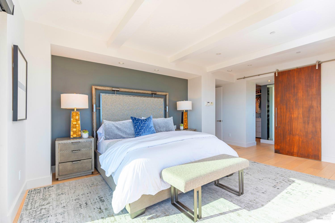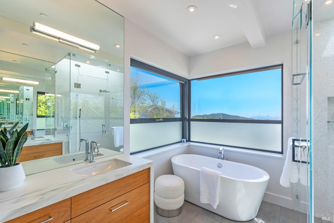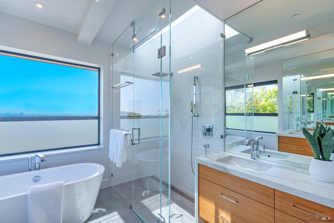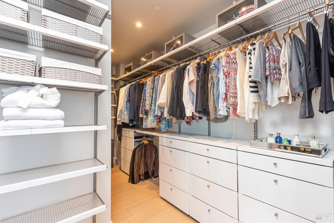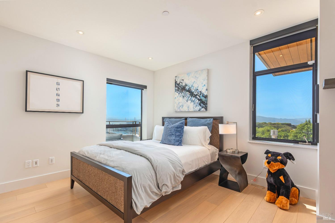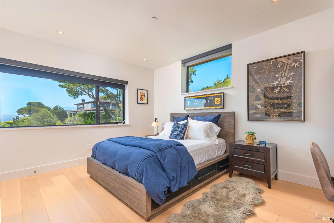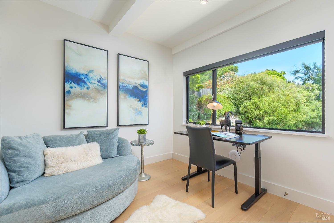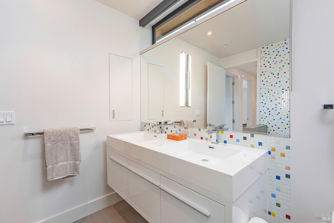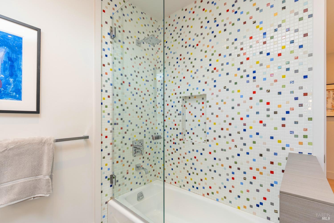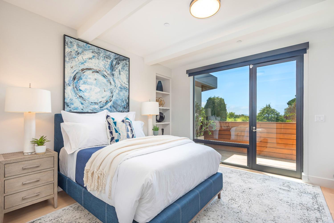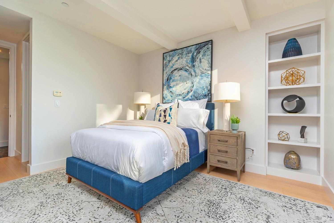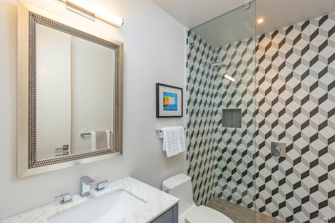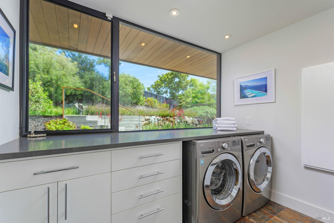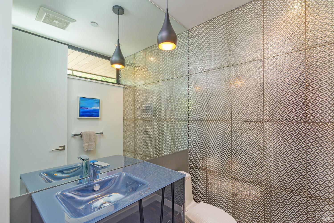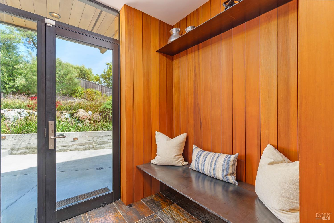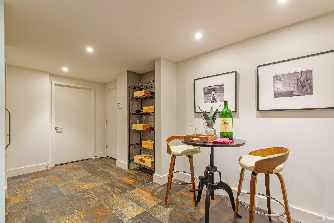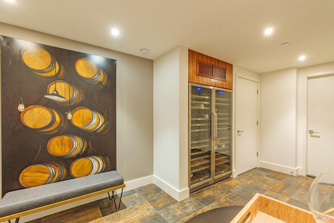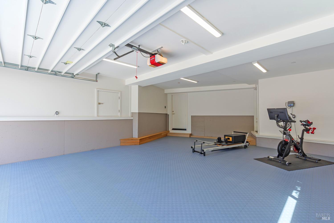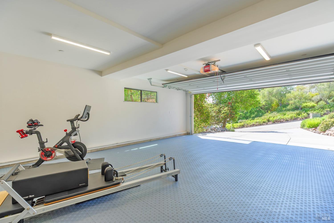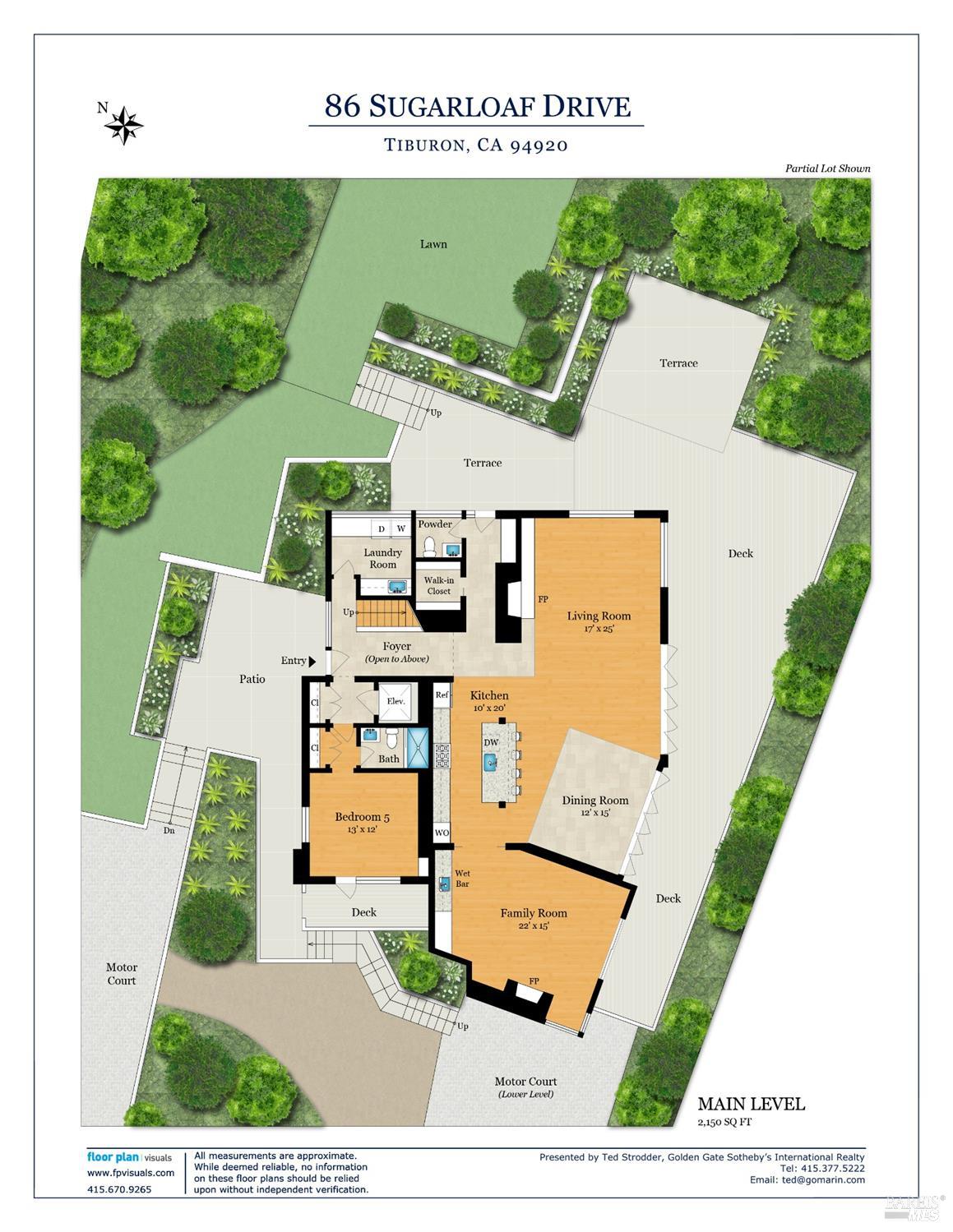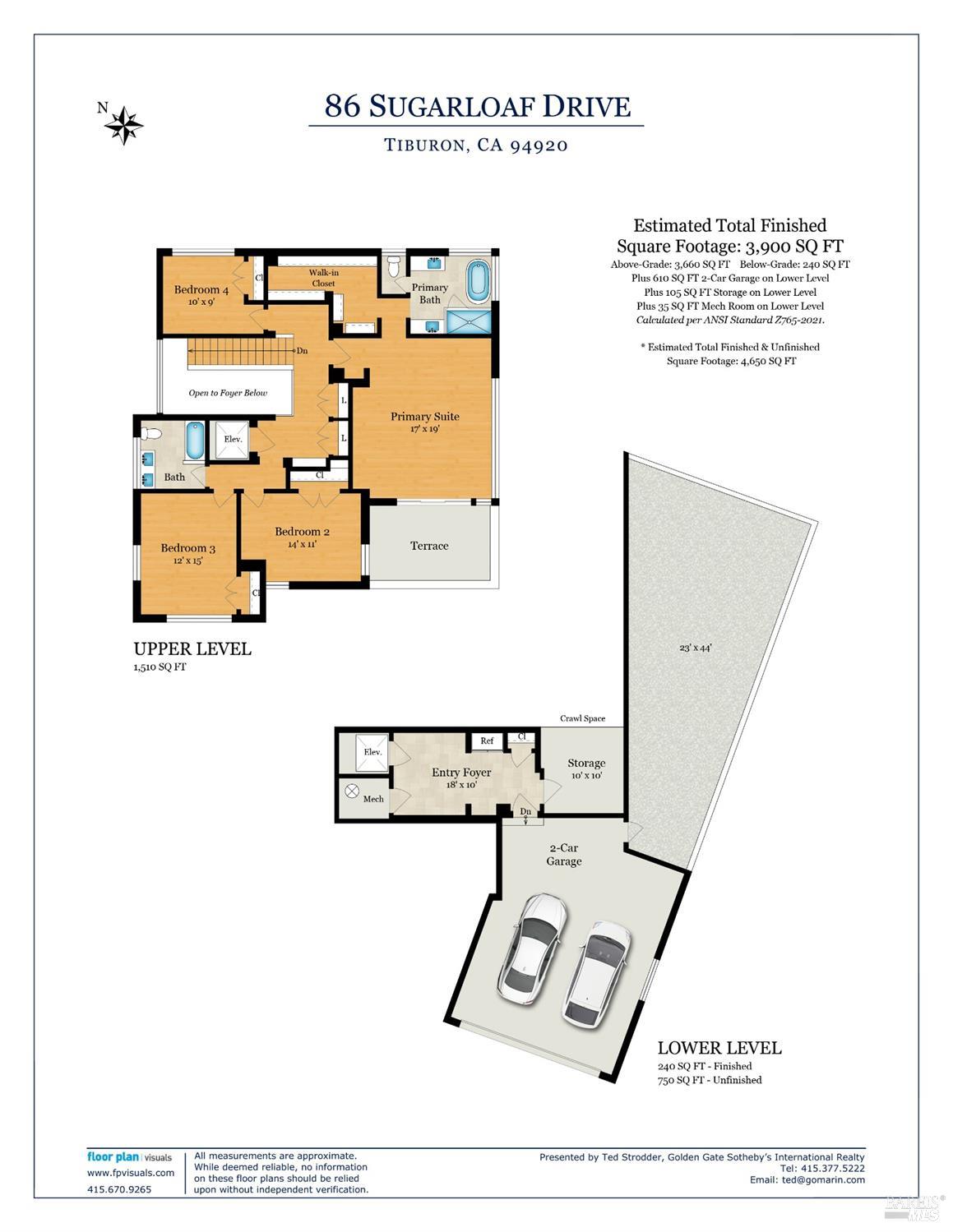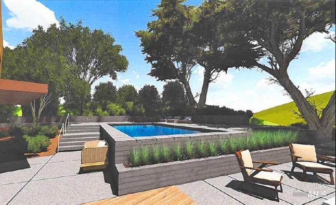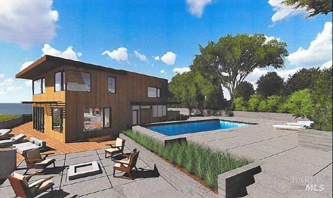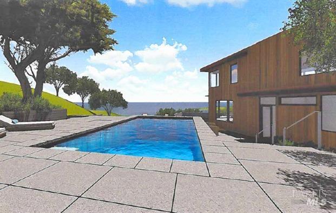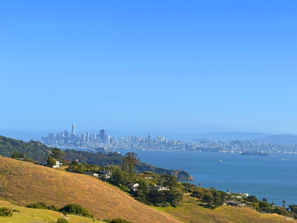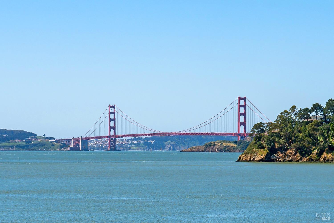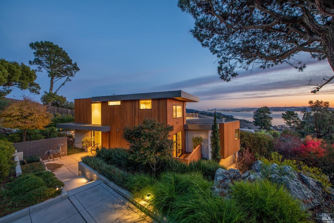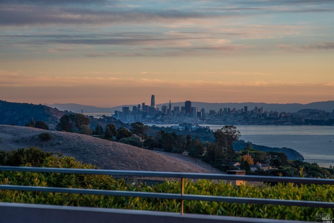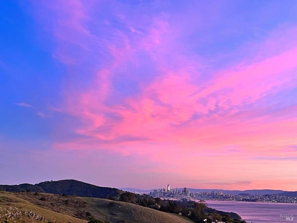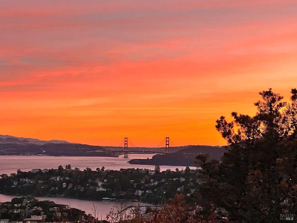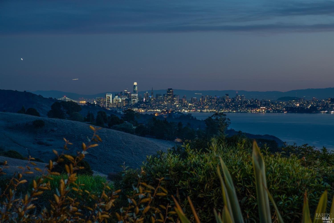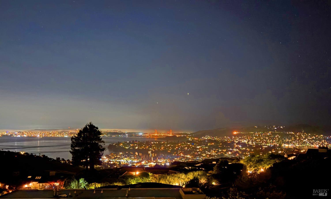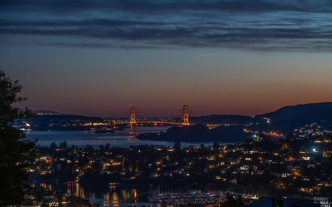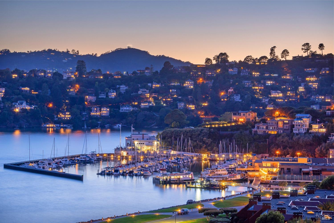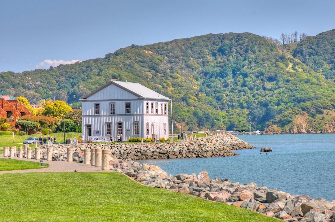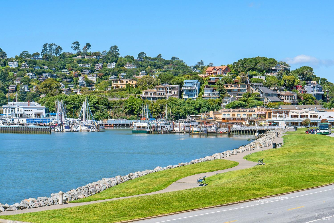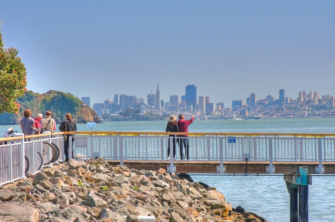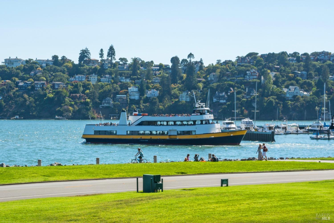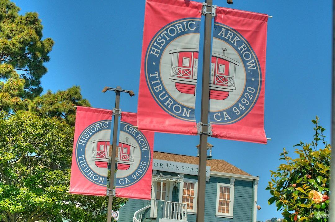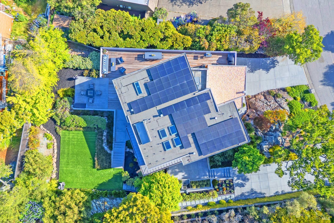Property Details
About this Property
Reduced! Spectacular one of a kind modern home on a stunning south facing sun-soaked lot of approx 1/3 acre on one of the most desirable streets in Tiburon. Rare combination of expansive level lawn, plus magnificent city and bay views. This incredible home is virtually new, having been substantially rebuilt in 2017 with quality, high end, designer materials. New roof and massive OWNED solar system installed in 2023, producing far more energy than currently used. A second thermal system generates hot water. The contemporary floorplan offers a well-designed great room, with the kitchen, dining, living and family rooms all opening to over 1,000 sq ft of stunning hardwood deck via La Cantina doors and sliders. Sweeping panoramic views of the Bay Bridge, San Francisco and Golden Gate. Soaring ceilings, skylights, Lutron smart technology, dust-free radiant heat, state of the art elevator, 3 wine coolers, glass, steel, 2 fireplaces and 2 parking pads add to the custom design. Main floor Br suite has its own entrance, upstairs expansive luxury primary suite, walk in closet, private terrace and incredible views, plus 3 other bedrooms and bath on the same level. Gigantic garage, huge storage area. Close to award winning Reed School and Main Street make this a terrific, rare opportunity.
MLS Listing Information
MLS #
BA325034042
MLS Source
Bay Area Real Estate Information Services, Inc.
Days on Site
85
Interior Features
Bedrooms
Primary Suite/Retreat
Bathrooms
Other
Kitchen
Countertop - Other, Island, Other
Appliances
Cooktop - Gas, Hood Over Range, Other, Oven - Built-In, Oven - Electric, Refrigerator, Wine Refrigerator, Dryer, Washer
Dining Room
Dining Area in Living Room, Other
Family Room
Deck Attached, Other, View
Fireplace
Family Room, Gas Piped, Living Room, Raised Hearth
Flooring
Tile, Wood
Laundry
In Laundry Room, Laundry - Yes
Cooling
None
Heating
Radiant, Radiant Floors, Solar
Exterior Features
Roof
Flat, Metal, Other
Foundation
Concrete Perimeter, Concrete Perimeter and Slab
Pool
Pool - No
Style
Contemporary, Modern/High Tech
Parking, School, and Other Information
Garage/Parking
Attached Garage, Electric Car Hookup, Facing Side, Gate/Door Opener, Garage: 2 Car(s)
Sewer
Public Sewer
Water
Public
Unit Information
| # Buildings | # Leased Units | # Total Units |
|---|---|---|
| 0 | – | – |
Neighborhood: Around This Home
Neighborhood: Local Demographics
Market Trends Charts
Nearby Homes for Sale
86 Sugarloaf Dr is a Single Family Residence in Tiburon, CA 94920. This 3,900 square foot property sits on a 0.329 Acres Lot and features 5 bedrooms & 3 full and 1 partial bathrooms. It is currently priced at $7,500,000 and was built in 0. This address can also be written as 86 Sugarloaf Dr, Tiburon, CA 94920.
©2025 Bay Area Real Estate Information Services, Inc. All rights reserved. All data, including all measurements and calculations of area, is obtained from various sources and has not been, and will not be, verified by broker or MLS. All information should be independently reviewed and verified for accuracy. Properties may or may not be listed by the office/agent presenting the information. Information provided is for personal, non-commercial use by the viewer and may not be redistributed without explicit authorization from Bay Area Real Estate Information Services, Inc.
Presently MLSListings.com displays Active, Contingent, Pending, and Recently Sold listings. Recently Sold listings are properties which were sold within the last three years. After that period listings are no longer displayed in MLSListings.com. Pending listings are properties under contract and no longer available for sale. Contingent listings are properties where there is an accepted offer, and seller may be seeking back-up offers. Active listings are available for sale.
This listing information is up-to-date as of June 28, 2025. For the most current information, please contact Ted Strodder, (415) 377-5222
