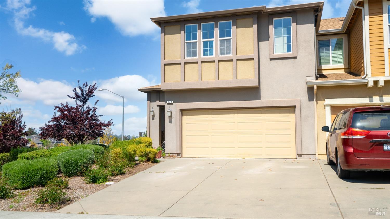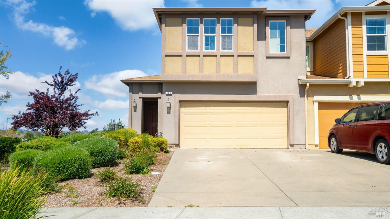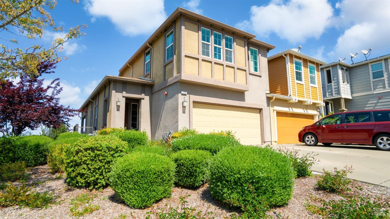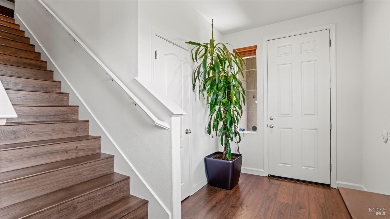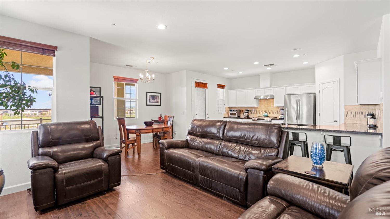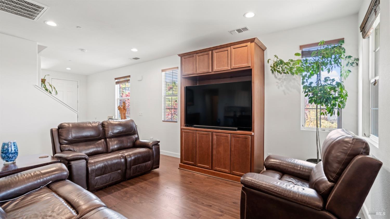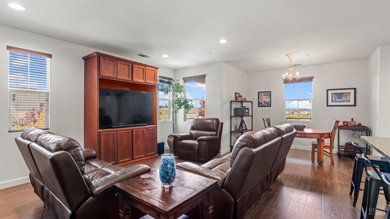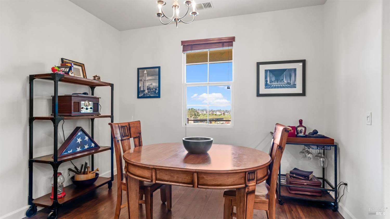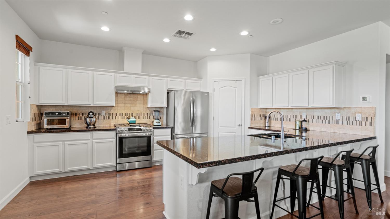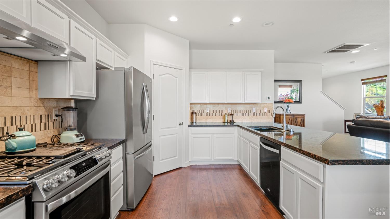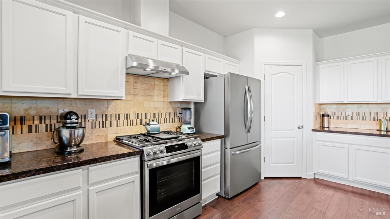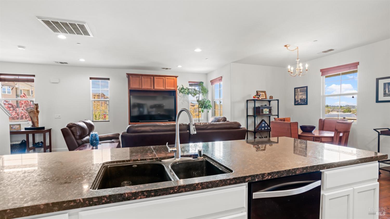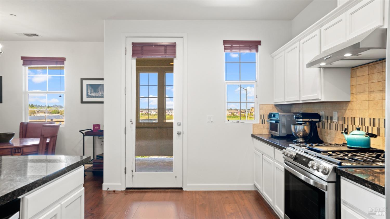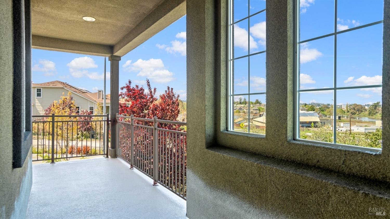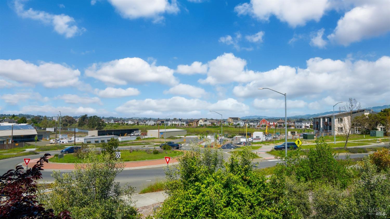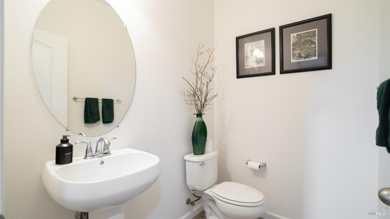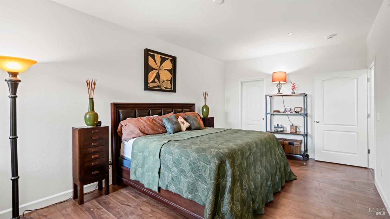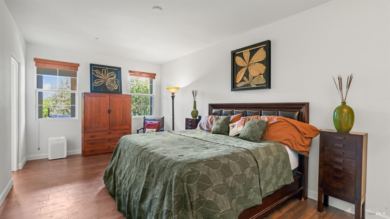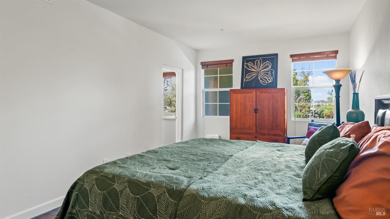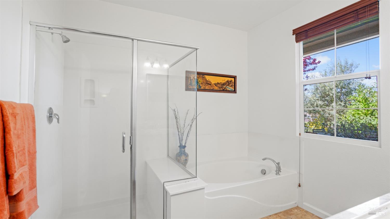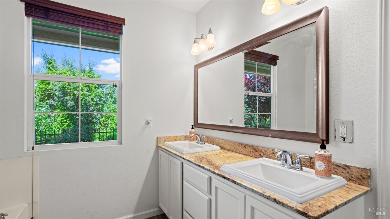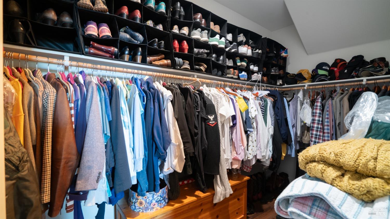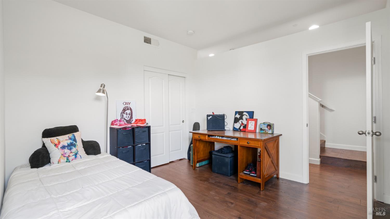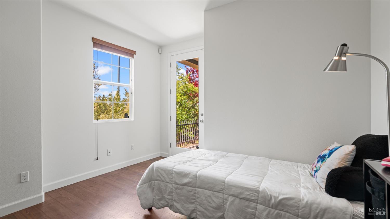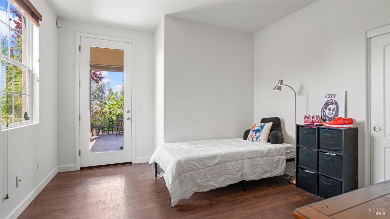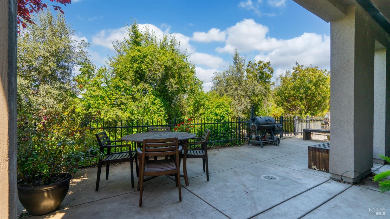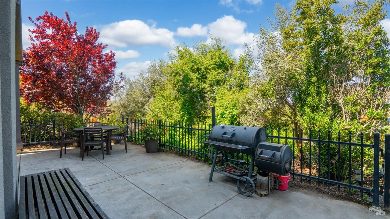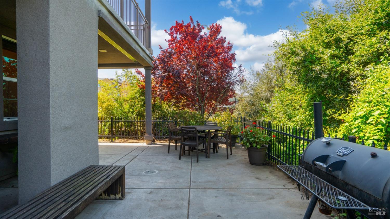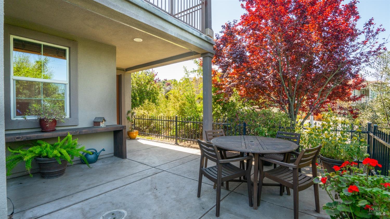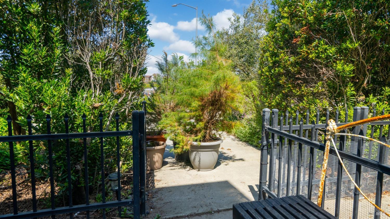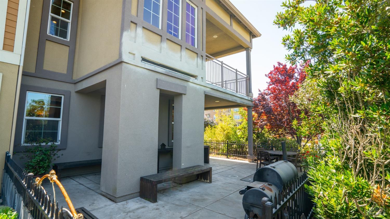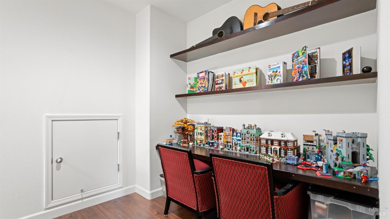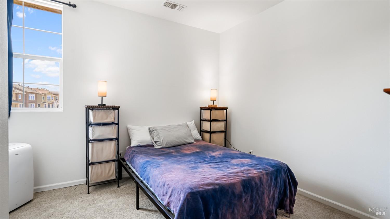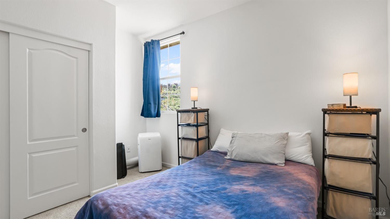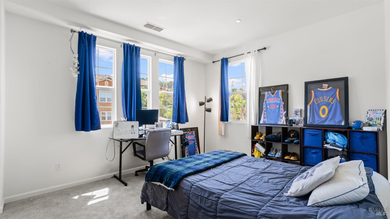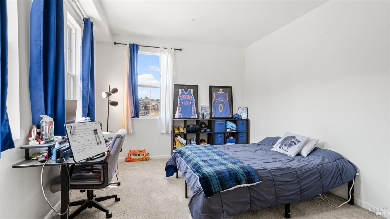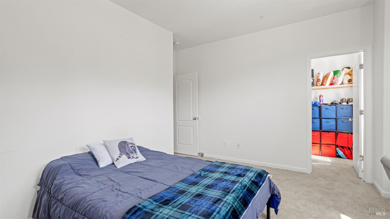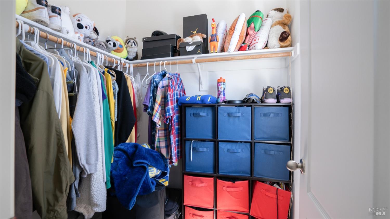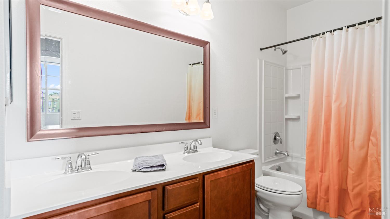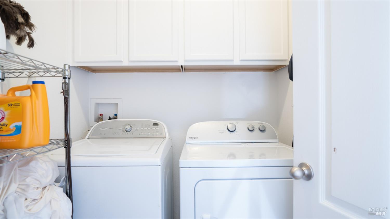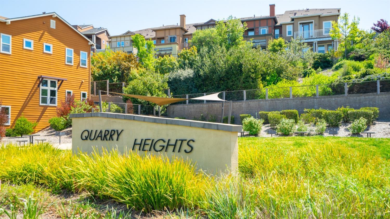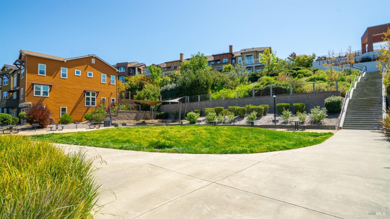Property Details
About this Property
Stone Ridge at Quarry Heights best floor plan! Walk right in on the main floor at street level to the great room with 9' ceilings. This 3 level plan offers 2186 sq. ft. of contemporary living space constructed in 2012. Living room and dining room are open to the granite and stainless steel kitchen with long dining bar. There is a gas range and pantry closet. Captivating views of the Petaluma river and mountains to the east from living room and main level deck. Half bath and laundry room complete this level plus interior access to the 2 car side by side garage. Lower level has primary suite with large bath and walk-in closet. Sellers added a partition wall and door to utilize the den as a 4th bedroom. French door opens to one of the larger patios in the development perfect for entertaining and your summer BBQ's. Upper level has a built in computer workspace at the top of the stairs, 2 bedrooms and 1 full bath. Convenient location across from the Quarry Heights playground and biking distance to vibrant Downtown Petaluma's theater district. excellent access to highway 101 for your SF commute. These are the original owners so this special end unit townhome has not been on the market since built. Incredible amount of space for the price in West Petaluma!
MLS Listing Information
MLS #
BA325034211
MLS Source
Bay Area Real Estate Information Services, Inc.
Days on Site
20
Interior Features
Bedrooms
Primary Suite/Retreat
Bathrooms
Double Sinks, Fiberglass, Other, Shower(s) over Tub(s)
Kitchen
Countertop - Stone, Other, Pantry
Appliances
Garbage Disposal, Hood Over Range, Other, Oven - Gas, Oven Range - Gas, Refrigerator, Dryer, Washer
Dining Room
Formal Area, Other
Family Room
Other
Laundry
In Laundry Room, Laundry - Yes
Cooling
None
Heating
Central Forced Air, Gas
Exterior Features
Roof
Composition, Shingle
Pool
Pool - No
Style
Contemporary
Parking, School, and Other Information
Garage/Parking
Access - Interior, Attached Garage, Facing Front, Gate/Door Opener, Side By Side, Garage: 2 Car(s)
Elementary District
Petaluma City Elementary
Sewer
Public Sewer
Water
Public
HOA Fee
$378
HOA Fee Frequency
Monthly
Complex Amenities
None
Contact Information
Listing Agent
Vince Sheehan
Marin's Finest
License #: 00572798
Phone: (415) 457-6000
Co-Listing Agent
Stacy Lynch
Marin's Finest
License #: 01847706
Phone: (415) 717-6432
Unit Information
| # Buildings | # Leased Units | # Total Units |
|---|---|---|
| 142 | – | – |
Neighborhood: Around This Home
Neighborhood: Local Demographics
Market Trends Charts
Nearby Homes for Sale
428 Jacquelyn Ln is a Condominium in Petaluma, CA 94952. This 2,186 square foot property sits on a 754 Sq Ft Lot and features 3 bedrooms & 2 full and 1 partial bathrooms. It is currently priced at $829,000 and was built in 2012. This address can also be written as 428 Jacquelyn Ln, Petaluma, CA 94952.
©2025 Bay Area Real Estate Information Services, Inc. All rights reserved. All data, including all measurements and calculations of area, is obtained from various sources and has not been, and will not be, verified by broker or MLS. All information should be independently reviewed and verified for accuracy. Properties may or may not be listed by the office/agent presenting the information. Information provided is for personal, non-commercial use by the viewer and may not be redistributed without explicit authorization from Bay Area Real Estate Information Services, Inc.
Presently MLSListings.com displays Active, Contingent, Pending, and Recently Sold listings. Recently Sold listings are properties which were sold within the last three years. After that period listings are no longer displayed in MLSListings.com. Pending listings are properties under contract and no longer available for sale. Contingent listings are properties where there is an accepted offer, and seller may be seeking back-up offers. Active listings are available for sale.
This listing information is up-to-date as of April 22, 2025. For the most current information, please contact Vince Sheehan, (415) 457-6000
