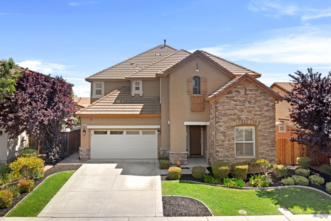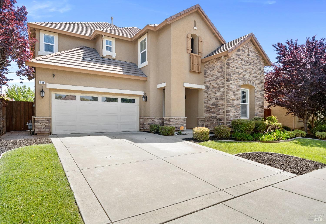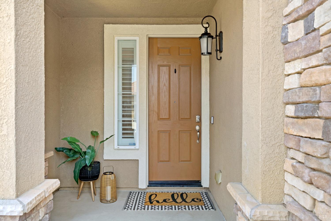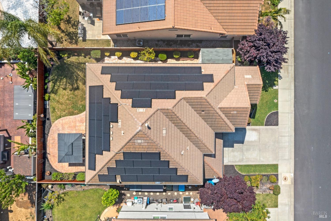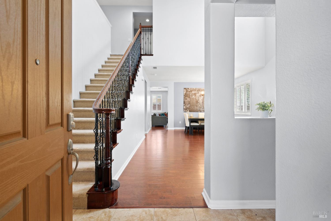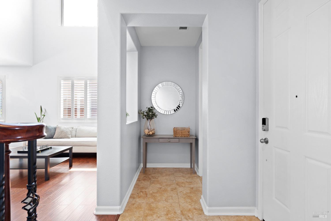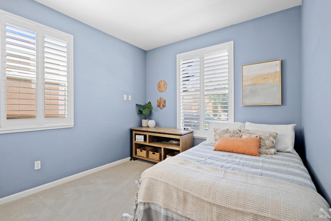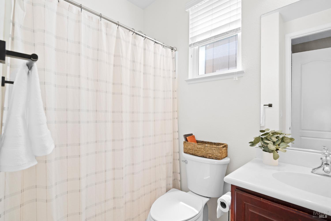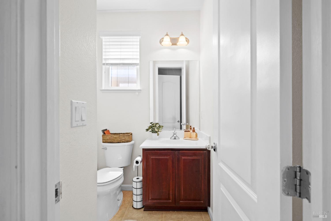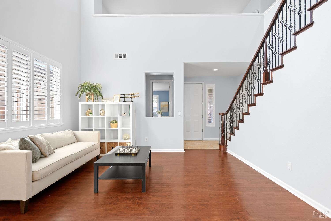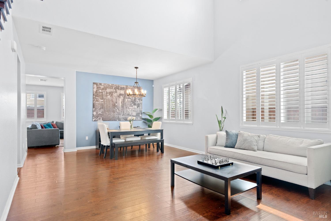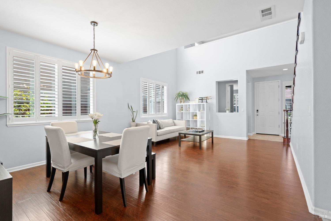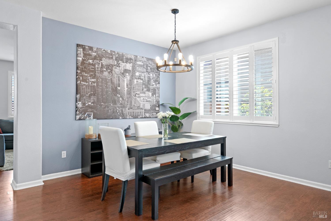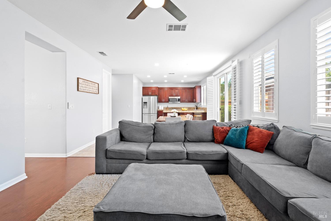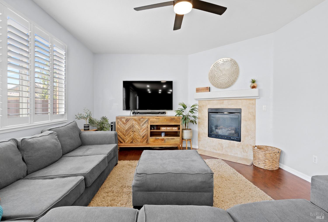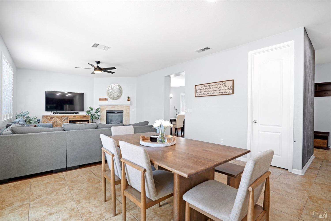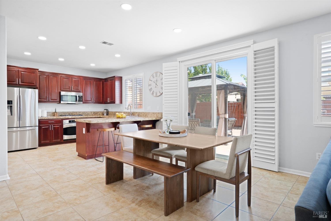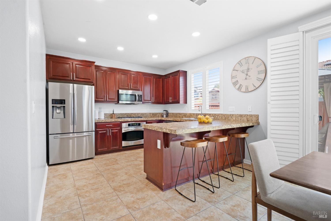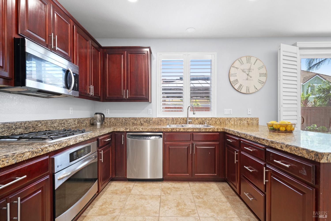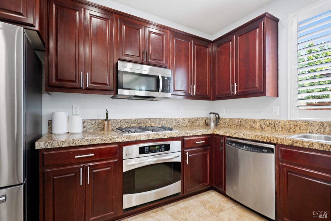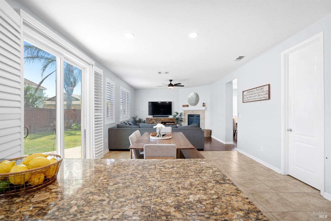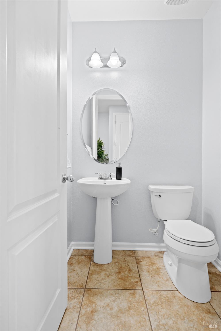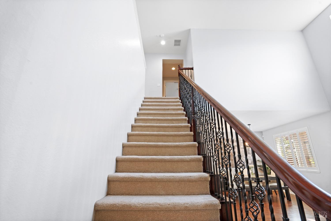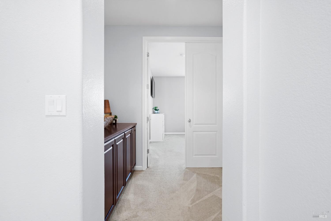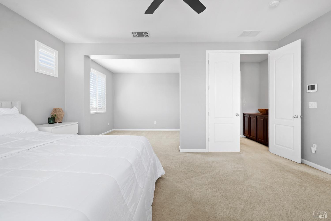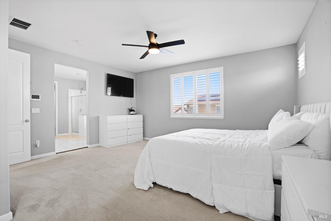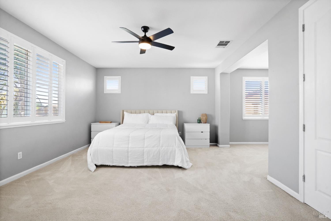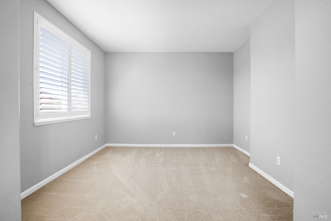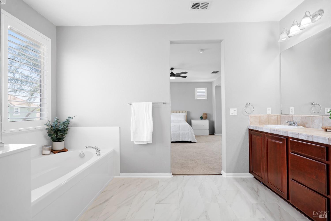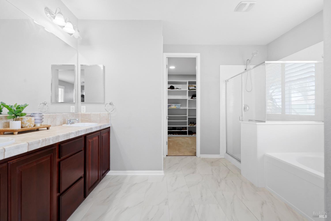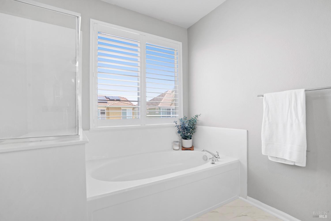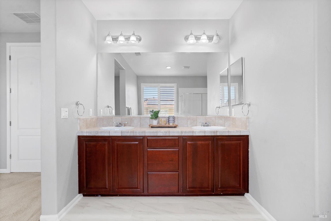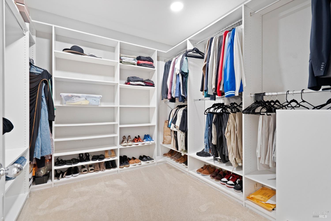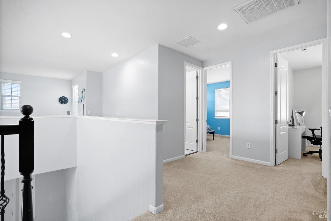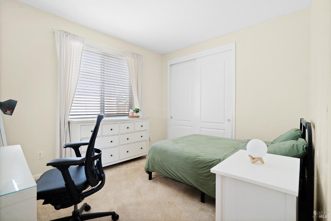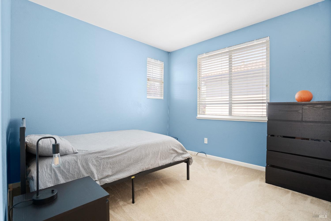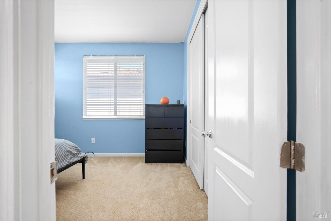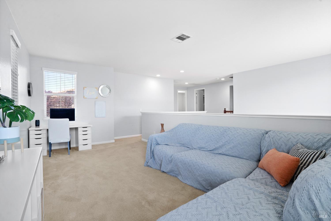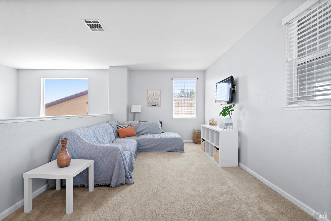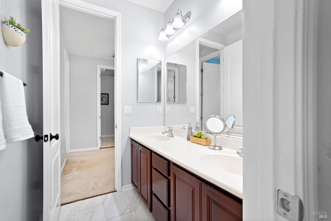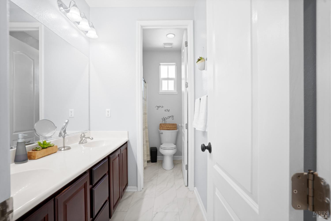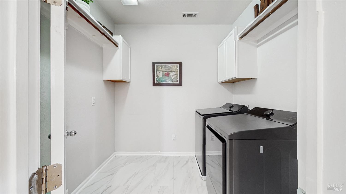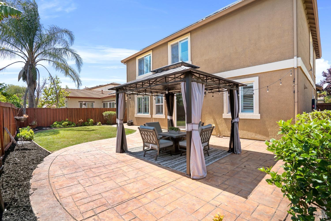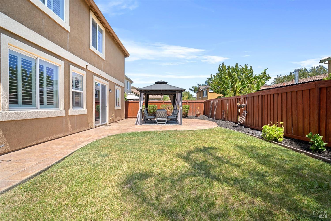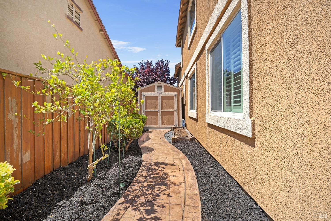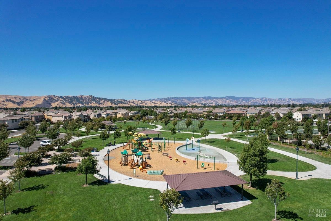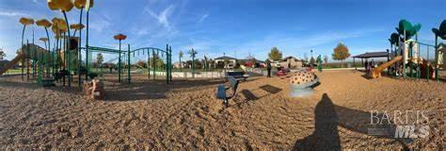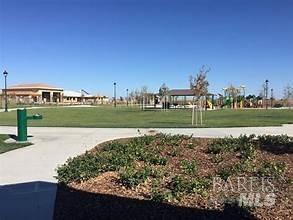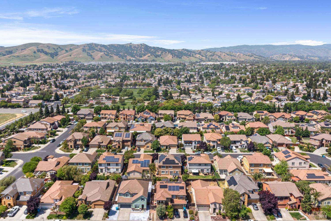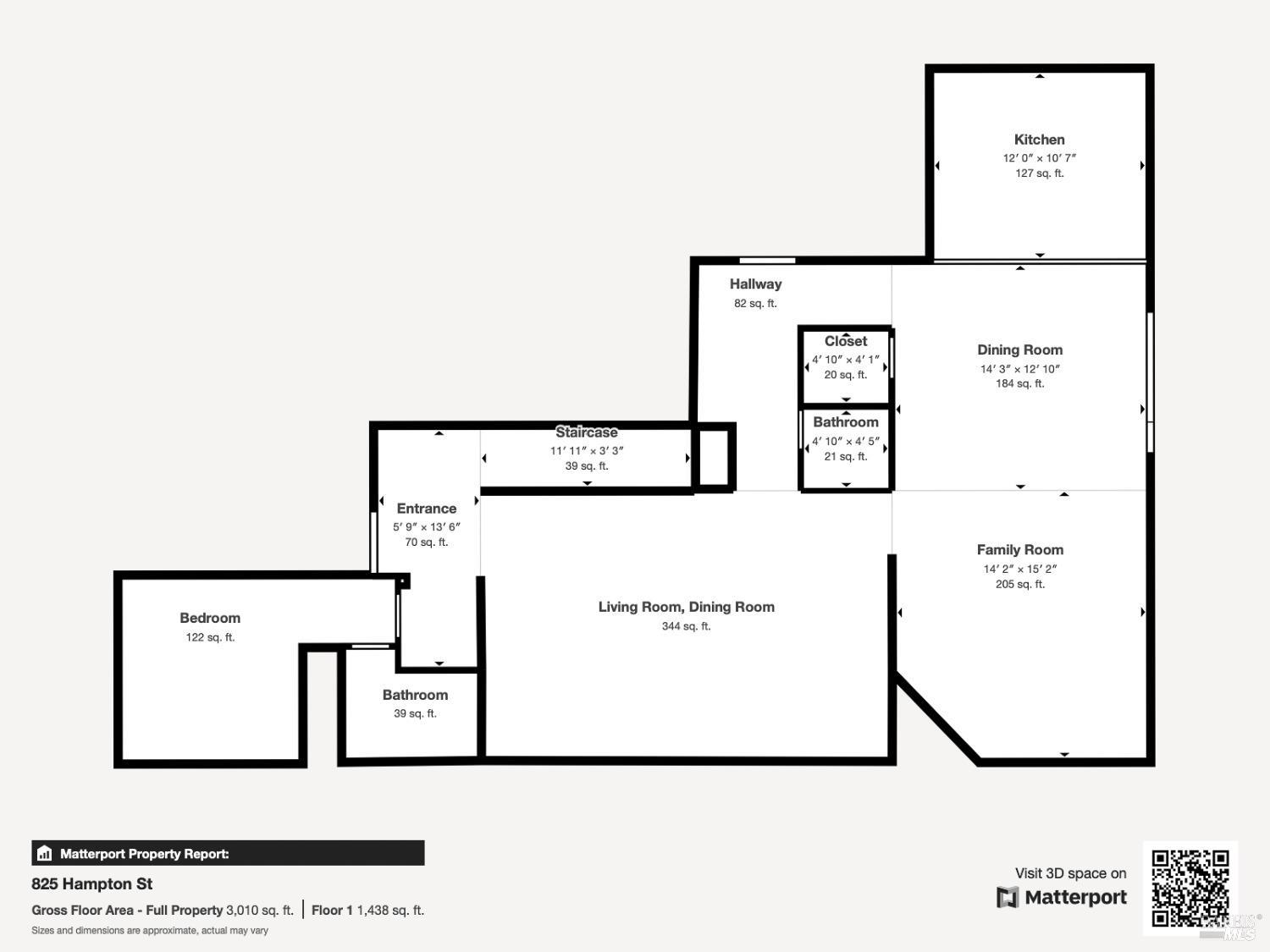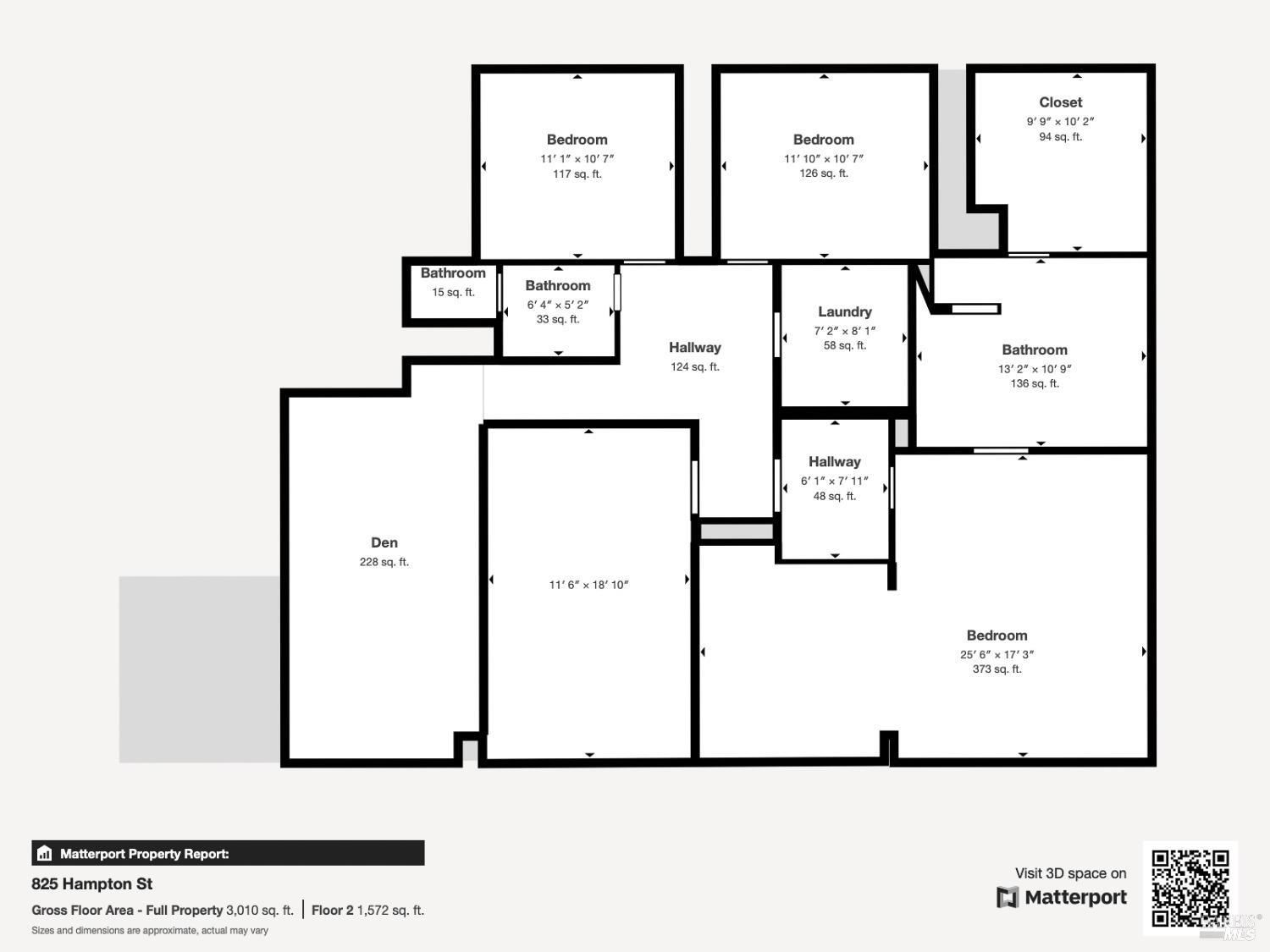Property Details
About this Property
Welcome to this spacious Southtown home in the highly rated Travis Unified School District. The open-concept layout boasts soaring ceilings that fill the formal living and dining areas with natural light. The main level includes a full bedroom and bathroom which is ideal for guests or multigenerational living, a family room with gas fireplace, an eat-in kitchen featuring a large walk-in pantry and a convenient powder room. Upstairs, discover three additional bedrooms, a versatile loft, a dual-sink bathroom, and a laundry room with built-in cabinetry. The expansive primary suite offers a flexible retreat space perfect for a nursery, office, or gym. Custom closet shelving in the huge walk in closet, dual vanities, a soaking tub and a separate shower. Additional amenities include solar panels, an EV charger, plantation shutters throughout, a low-maintenance backyard with gazebo, a custom 10x12 storage shed, a planter box, and a finished 3-car garage with epoxy floors. Located near Magnolia Park which is 6 acres and features a playground w/splash area, softball field, basketball court and picnic areas with barbeque grills. Top-rated schools and many shopping and dining options. With easy access to I-80, this home is perfect for commuters heading to Sacramento, Napa, Reno or Tahoe.
MLS Listing Information
MLS #
BA325034333
MLS Source
Bay Area Real Estate Information Services, Inc.
Days on Site
6
Interior Features
Bedrooms
Primary Suite/Retreat
Bathrooms
Double Sinks, Shower(s) over Tub(s)
Kitchen
Breakfast Nook, Countertop - Granite, Kitchen/Family Room Combo, Other, Pantry
Appliances
Dishwasher, Garbage Disposal, Microwave, Other, Refrigerator
Dining Room
Formal Area, Other
Family Room
Other
Fireplace
Family Room, Gas Log
Flooring
Carpet, Laminate, Tile
Laundry
Cabinets, Hookups Only, In Laundry Room, Laundry - Yes, Upper Floor
Cooling
Ceiling Fan, Central Forced Air
Heating
Central Forced Air
Exterior Features
Roof
Tile
Foundation
Concrete Perimeter and Slab
Pool
None, Pool - No
Style
Contemporary
Parking, School, and Other Information
Garage/Parking
Access - Interior, Attached Garage, Electric Car Hookup, Side By Side, Tandem Parking, Garage: 3 Car(s)
Elementary District
Travis Unified
High School District
Travis Unified
Sewer
Public Sewer
Water
Public
Unit Information
| # Buildings | # Leased Units | # Total Units |
|---|---|---|
| 0 | – | – |
Neighborhood: Around This Home
Neighborhood: Local Demographics
Market Trends Charts
Nearby Homes for Sale
825 Hampton St is a Single Family Residence in Vacaville, CA 95687. This 3,026 square foot property sits on a 5,502 Sq Ft Lot and features 4 bedrooms & 3 full and 1 partial bathrooms. It is currently priced at $775,000 and was built in 2009. This address can also be written as 825 Hampton St, Vacaville, CA 95687.
©2025 Bay Area Real Estate Information Services, Inc. All rights reserved. All data, including all measurements and calculations of area, is obtained from various sources and has not been, and will not be, verified by broker or MLS. All information should be independently reviewed and verified for accuracy. Properties may or may not be listed by the office/agent presenting the information. Information provided is for personal, non-commercial use by the viewer and may not be redistributed without explicit authorization from Bay Area Real Estate Information Services, Inc.
Presently MLSListings.com displays Active, Contingent, Pending, and Recently Sold listings. Recently Sold listings are properties which were sold within the last three years. After that period listings are no longer displayed in MLSListings.com. Pending listings are properties under contract and no longer available for sale. Contingent listings are properties where there is an accepted offer, and seller may be seeking back-up offers. Active listings are available for sale.
This listing information is up-to-date as of May 05, 2025. For the most current information, please contact Deanna Dudley, (707) 315-1555
