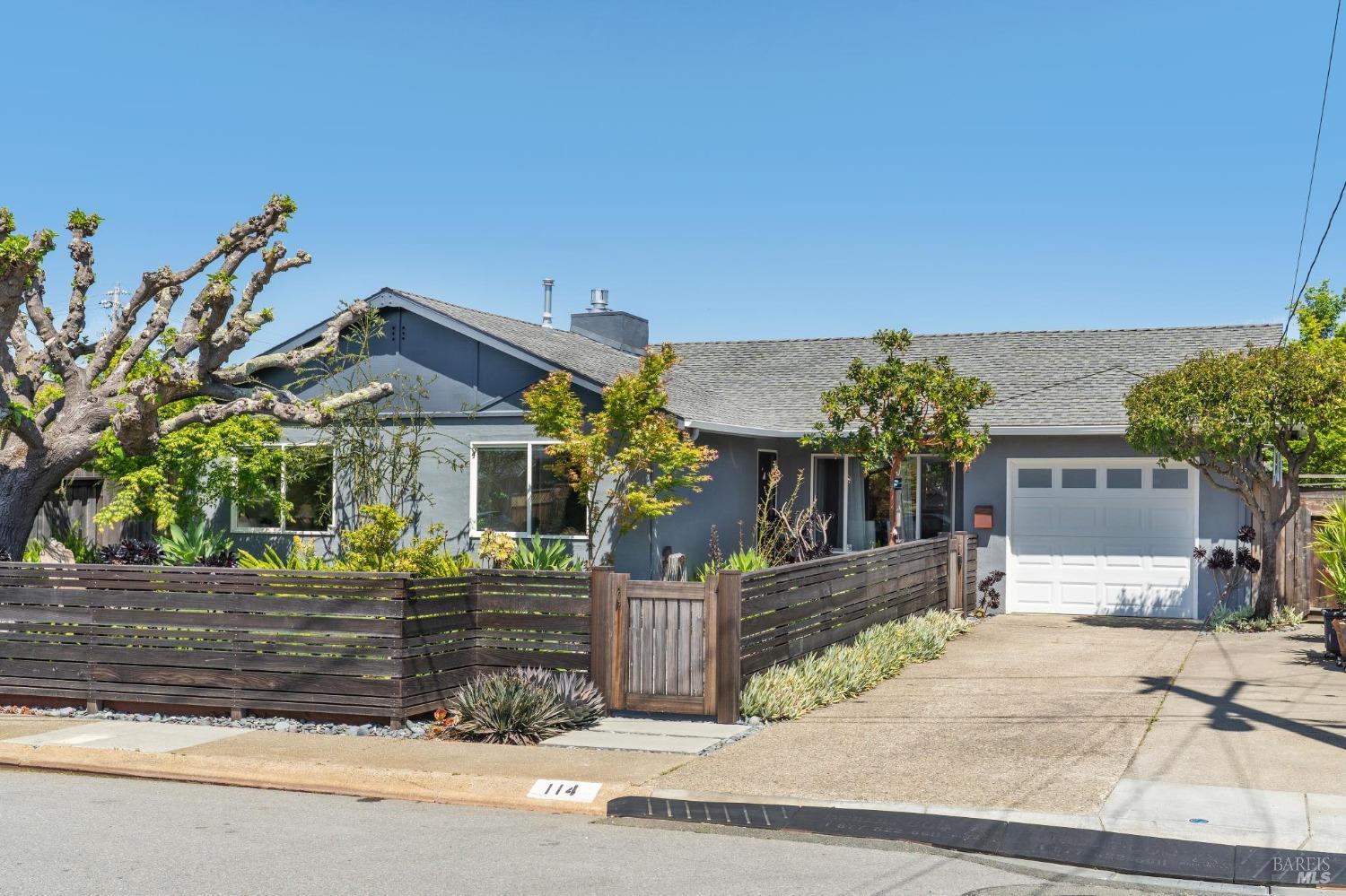114 Hawthorn Way, San Rafael, CA 94903
$1,050,000 Mortgage Calculator Sold on May 5, 2025 Single Family Residence
Property Details
About this Property
If you've been looking for a turn-key, fabulously updated home, look no further. This property has been meticulously updated with a newer kitchen, gorgeous bath, newer AC, 200 amp electrical panel, gas fireplace insert, refinished wood floors, newer attic insulation, newer fences, extensive upgrades to the drainage system, and one of the most majestic landscaped yards ever seen. Upon arriving at the residence, you will be immediately captivated by its curb appeal: natural wood fencing, custom gates, benches, a thoughtfully landscaped front yard with an incredible array of succulents, crafted stepping stones, and a charming sitting area. On entering the home, you will be enveloped by the abundant natural light and captivating backyard view through the picture window. The living room boasts wood floors, a gas fireplace, and recessed lighting. The recently remodeled kitchen incorporates stone countertops, newer cabinets, recessed lighting, tile walls, and stainless steel appliances. The refined attention to detail and craftsmanship continue in the bathroom, where tile wainscoting, a newer tub, tub tile walls, and custom stone vanity top with wall-mounted hardware adorn the space. The backyard is a true masterpiece, reflecting the love and care invested in every aspect.
MLS Listing Information
MLS #
BA325035417
MLS Source
Bay Area Real Estate Information Services, Inc.
Interior Features
Bathrooms
Shower(s) over Tub(s)
Kitchen
Countertop - Stone, Island
Appliances
Dishwasher, Garbage Disposal, Hood Over Range, Oven - Gas, Oven Range - Gas, Refrigerator
Dining Room
Dining Area in Living Room
Fireplace
Insert, Living Room
Flooring
Carpet, Wood
Laundry
In Garage
Cooling
Central Forced Air
Heating
Central Forced Air, Fireplace Insert
Exterior Features
Roof
Composition
Foundation
Concrete Perimeter
Pool
None, Pool - No
Style
Contemporary, Ranch
Parking, School, and Other Information
Garage/Parking
Attached Garage, Garage: 1 Car(s)
Sewer
Public Sewer
Contact Information
Listing Agent
David O'Brien
Compass
License #: 01832087
Phone: (415) 342-1968
Co-Listing Agent
Deirdre O Brien
Compass
License #: 01990538
Phone: (415) 948-3197
Unit Information
| # Buildings | # Leased Units | # Total Units |
|---|---|---|
| 0 | – | – |
Neighborhood: Around This Home
Neighborhood: Local Demographics
Market Trends Charts
114 Hawthorn Way is a Single Family Residence in San Rafael, CA 94903. This 1,152 square foot property sits on a 5,998 Sq Ft Lot and features 3 bedrooms & 1 full bathrooms. It is currently priced at $1,050,000 and was built in 1951. This address can also be written as 114 Hawthorn Way, San Rafael, CA 94903.
©2025 Bay Area Real Estate Information Services, Inc. All rights reserved. All data, including all measurements and calculations of area, is obtained from various sources and has not been, and will not be, verified by broker or MLS. All information should be independently reviewed and verified for accuracy. Properties may or may not be listed by the office/agent presenting the information. Information provided is for personal, non-commercial use by the viewer and may not be redistributed without explicit authorization from Bay Area Real Estate Information Services, Inc.
Presently MLSListings.com displays Active, Contingent, Pending, and Recently Sold listings. Recently Sold listings are properties which were sold within the last three years. After that period listings are no longer displayed in MLSListings.com. Pending listings are properties under contract and no longer available for sale. Contingent listings are properties where there is an accepted offer, and seller may be seeking back-up offers. Active listings are available for sale.
This listing information is up-to-date as of May 07, 2025. For the most current information, please contact David O'Brien, (415) 342-1968
