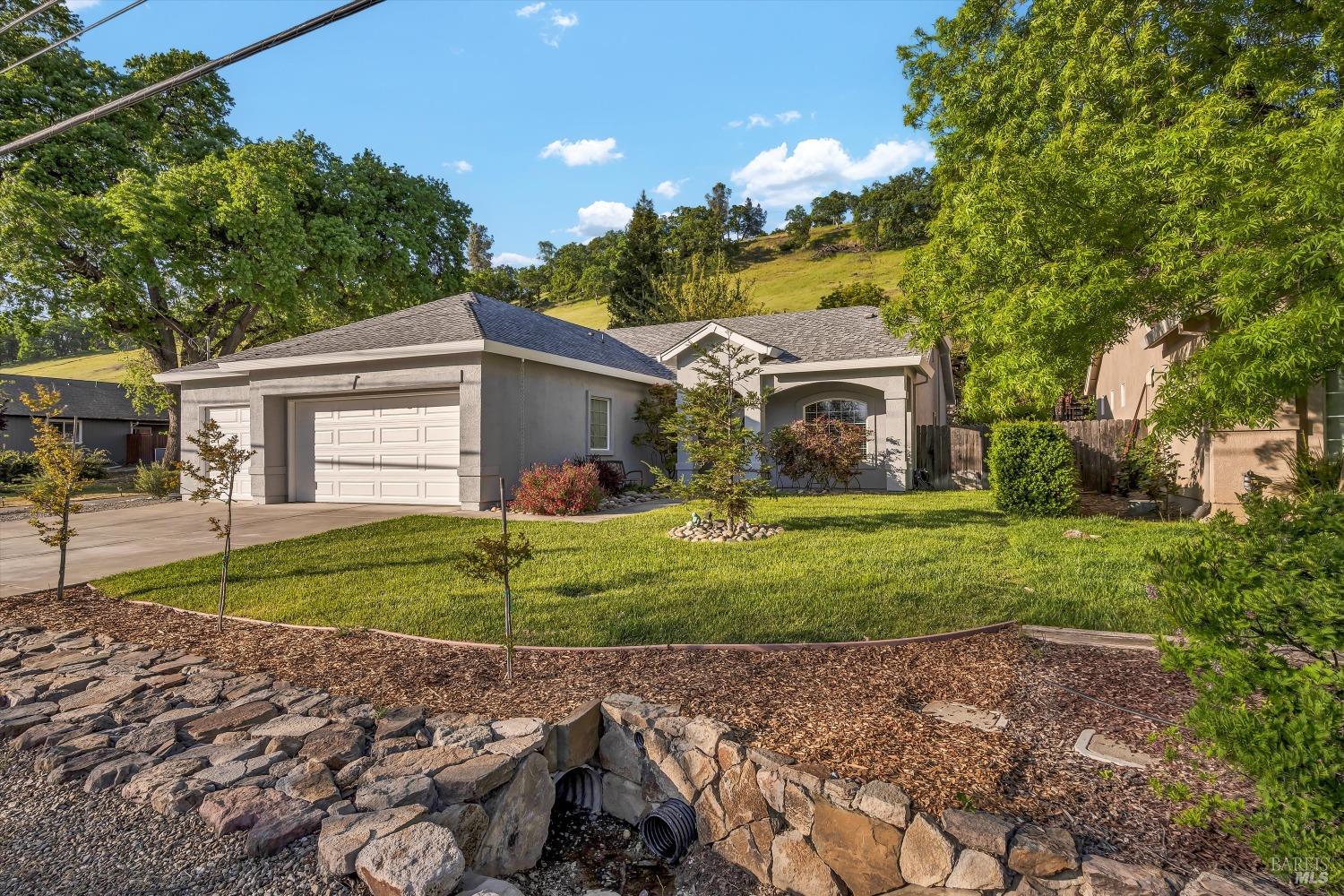18402 Hidden Valley Rd, Hidden Valley Lake, CA 95467
$464,000 Mortgage Calculator Sold on May 27, 2025 Single Family Residence
Property Details
About this Property
Beautiful 3 bdrm, 2 bath stucco home plus extra room, offers open,inviting living. Full of upgrades and truly move-in ready. Step inside to tailored tile flooring and stone and a striking stone fireplace. Open concept kitchen and family room feature granite tile countertops, designer tile backsplash, stainless appliances and upgraded ceiling fans, creating a stylish,functional hub for everyday living and entertaining. Primary suite includes large walk-in closet, access to backyard, and a one of a kind tiled ensuite bathroom that adds a touch of spa like luxury. Two additional spacious bedrooms and flexible additional room provide plenty of space! Step into a backyard paradise designed for relaxation and entertaining! Spacious,fully fenced yard offers peaceful escape for lounging or hosting. Distinctive stone steps lead to a striking redwood & stone pergola, creating a shaded retreat for outdoor enjoyment. Beautiful lawns accented by redwoods & fruitless mulberry, provide natural shade. Whether entertaining under the pergola or soaking up sun on open patio, this backyard blends beauty and function to create your own private oasis. Additional perks: whole house generator with auto on/off, 3 car garage with new garage doors and openers, permitted extra parking, fresh exterior paint.
MLS Listing Information
MLS #
BA325036304
MLS Source
Bay Area Real Estate Information Services, Inc.
Interior Features
Bedrooms
Primary Suite/Retreat
Bathrooms
Other, Updated Bath(s)
Kitchen
Breakfast Nook, Countertop - Granite, Island, Kitchen/Family Room Combo, Updated
Appliances
Cooktop - Gas, Dishwasher, Garbage Disposal, Microwave, Oven - Gas
Flooring
Stone, Tile
Laundry
220 Volt Outlet, In Laundry Room, Laundry - Yes
Cooling
Ceiling Fan, Central Forced Air
Heating
Central Forced Air, Fireplace
Exterior Features
Roof
Composition
Foundation
Slab, Concrete Perimeter and Slab
Pool
Community Facility, None, Pool - No
Style
Traditional
Parking, School, and Other Information
Garage/Parking
Attached Garage, Gate/Door Opener, Guest / Visitor Parking, Garage: 3 Car(s)
Elementary District
Middletown Unified
High School District
Middletown Unified
Sewer
Public Sewer
Water
Public
HOA Fee
$309
HOA Fee Frequency
Monthly
Complex Amenities
Beach Rights, Community Pool, Community Security Gate, Dog Park, Golf Course, Other, Park, Playground, Putting Green
Unit Information
| # Buildings | # Leased Units | # Total Units |
|---|---|---|
| 0 | – | – |
Neighborhood: Around This Home
Neighborhood: Local Demographics
Market Trends Charts
18402 Hidden Valley Rd is a Single Family Residence in Hidden Valley Lake, CA 95467. This 1,558 square foot property sits on a 0.35 Acres Lot and features 3 bedrooms & 2 full bathrooms. It is currently priced at $464,000 and was built in 2001. This address can also be written as 18402 Hidden Valley Rd, Hidden Valley Lake, CA 95467.
©2025 Bay Area Real Estate Information Services, Inc. All rights reserved. All data, including all measurements and calculations of area, is obtained from various sources and has not been, and will not be, verified by broker or MLS. All information should be independently reviewed and verified for accuracy. Properties may or may not be listed by the office/agent presenting the information. Information provided is for personal, non-commercial use by the viewer and may not be redistributed without explicit authorization from Bay Area Real Estate Information Services, Inc.
Presently MLSListings.com displays Active, Contingent, Pending, and Recently Sold listings. Recently Sold listings are properties which were sold within the last three years. After that period listings are no longer displayed in MLSListings.com. Pending listings are properties under contract and no longer available for sale. Contingent listings are properties where there is an accepted offer, and seller may be seeking back-up offers. Active listings are available for sale.
This listing information is up-to-date as of May 28, 2025. For the most current information, please contact Yvette Sloan, (707) 355-2171
