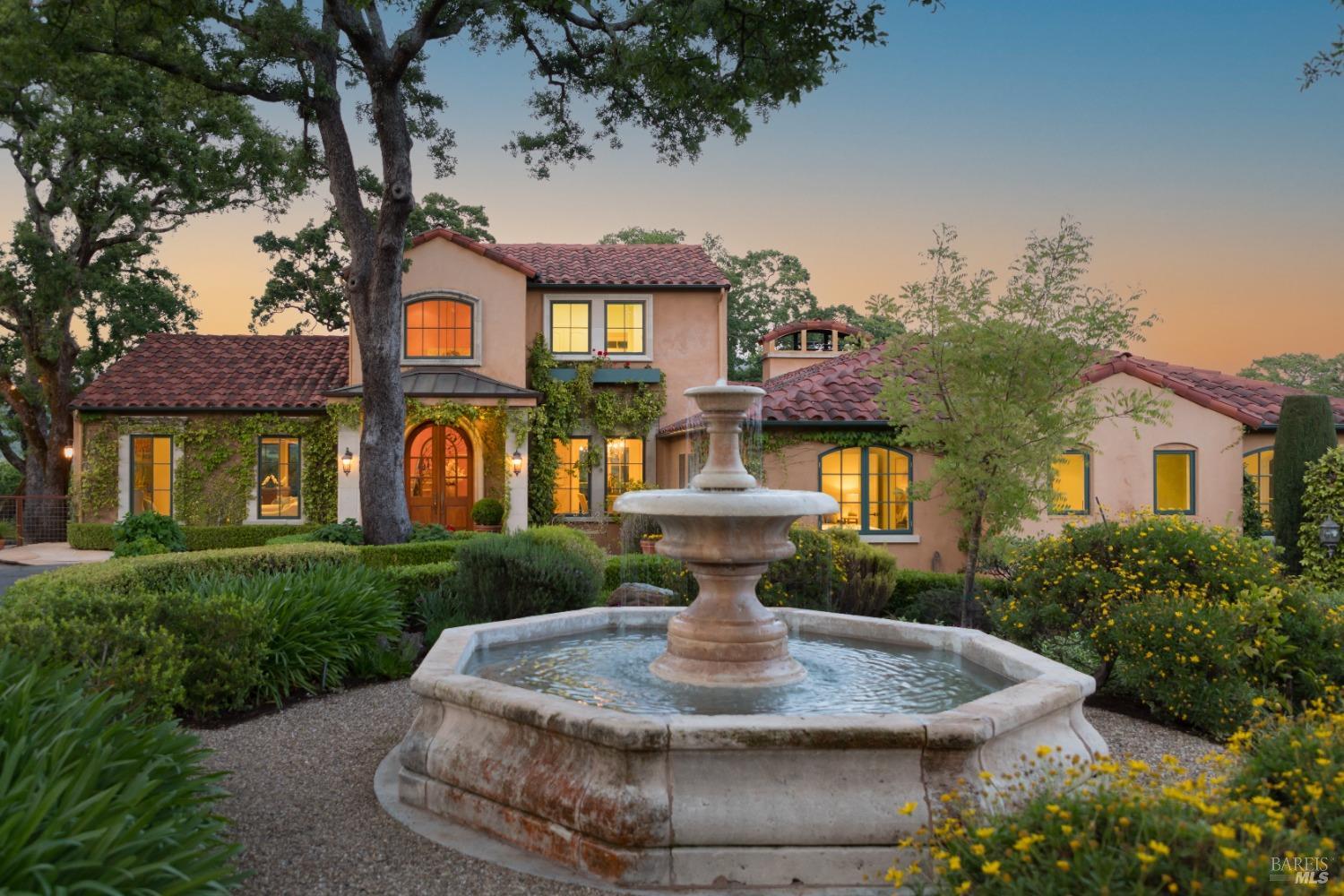15244 Arnold Dr, Glen Ellen, CA 95442
$4,875,000 Mortgage Calculator Sold on Jan 8, 2026 Single Family Residence
Property Details
About this Property
Discover this private five acre stunning Luxury Compound and romantic paradise. Magnificent views from this timeless estate, re-imagined in 2010, lives like a single-level residence with a gorgeous primary suite on the main level and 2nd primary suite gracing the entire upper level. Spanning 4598+/- SF, the main residence includes 4 bedrooms and 3.5 baths, plus a 1 bed/1 bath Guest House set against the backdrop of mountain-to-mountain views overlooking the Valley of the Moon. Standout features include period French oak flooring, Exquisite Surfaces tiled flooring, Venetian plaster walls, custom windows,cabinetry, Lacanche 6-burner range, Carrara marble counters & radiant heated floors. Flagstone pathways, patios & pavilions lead to a solar-heated swimming pool, lush landscaping, a rose & vegetable garden, fountains, manicured mature oaks and bocce ball court. A 1900 +/- Villa Barn w/office & full bath offers many potential uses plus a detached three car garage & Garden View Studio with huge windows. Secluded, yet easily accessible & less than 1 hour from San Francisco. Make this your primary Wine Country residence or vacation rental (buyer to verify). This gated estate exudes warmth, space and privacy while inviting you to experience the captivating beauty of Sonoma Valley.
MLS Listing Information
MLS #
BA325037044
MLS Source
Bay Area Real Estate Information Services, Inc.
Interior Features
Bedrooms
Primary Suite/Retreat, Primary Suite/Retreat - 2+, Studio
Bathrooms
Bidet, Marble, Other, Stall Shower, Sunken Tub, Tile, Tub w/Jets, Window
Kitchen
Countertop - Marble, Countertop - Other, Hookups - Gas, Island, Island with Sink, Other, Pantry Cabinet
Appliances
Built-in BBQ Grill, Dishwasher, Garbage Disposal, Hood Over Range, Other, Oven - Double, Oven - Gas, Oven Range - Gas, Refrigerator, Wine Refrigerator, Dryer, Washer
Dining Room
Dining Area in Family Room, Dining Bar, Formal Area, Other
Family Room
Kitchen/Family Room Combo, Open Beam Ceiling, Vaulted Ceilings, View
Fireplace
Living Room, Primary Bedroom, Wood Stove
Flooring
Other, Tile, Wood
Laundry
220 Volt Outlet, Cabinets, In Laundry Room, Laundry - Yes, Tub / Sink
Cooling
Ceiling Fan, Central Forced Air, Multi-Zone
Heating
Radiant, Radiant Floors, Solar, Stove - Wood
Exterior Features
Roof
Tile, Barrel / Truss
Foundation
Concrete Perimeter
Pool
Black Bottom, Heated - Solar, In Ground, None, Pool - Yes
Style
Luxury, Mediterranean
Parking, School, and Other Information
Garage/Parking
24'+ Deep Garage, Access - Interior, Detached, Enclosed, Gate/Door Opener, Guest / Visitor Parking, Storage - RV, Garage: 3 Car(s)
Sewer
Septic Tank
Water
Public
Complex Amenities
Community Security Gate, Dog Run
Unit Information
| # Buildings | # Leased Units | # Total Units |
|---|---|---|
| 0 | – | – |
Neighborhood: Around This Home
Neighborhood: Local Demographics
Market Trends Charts
15244 Arnold Dr is a Single Family Residence in Glen Ellen, CA 95442. This 4,598 square foot property sits on a 5.26 Acres Lot and features 5 bedrooms & 5 full and 1 partial bathrooms. It is currently priced at $4,875,000 and was built in 2010. This address can also be written as 15244 Arnold Dr, Glen Ellen, CA 95442.
©2026 Bay Area Real Estate Information Services, Inc. All rights reserved. All data, including all measurements and calculations of area, is obtained from various sources and has not been, and will not be, verified by broker or MLS. All information should be independently reviewed and verified for accuracy. Properties may or may not be listed by the office/agent presenting the information. Information provided is for personal, non-commercial use by the viewer and may not be redistributed without explicit authorization from Bay Area Real Estate Information Services, Inc.
Presently MLSListings.com displays Active, Contingent, Pending, and Recently Sold listings. Recently Sold listings are properties which were sold within the last three years. After that period listings are no longer displayed in MLSListings.com. Pending listings are properties under contract and no longer available for sale. Contingent listings are properties where there is an accepted offer, and seller may be seeking back-up offers. Active listings are available for sale.
This listing information is up-to-date as of January 09, 2026. For the most current information, please contact Nancy Gillespie, (707) 479-4474
