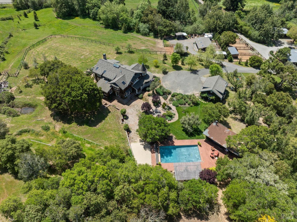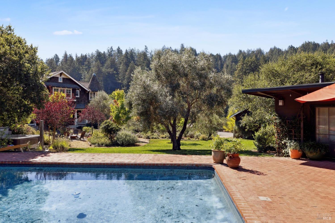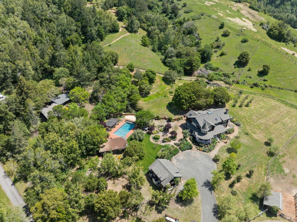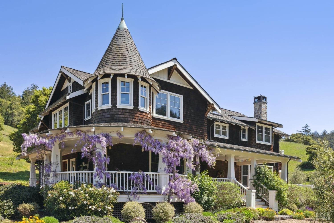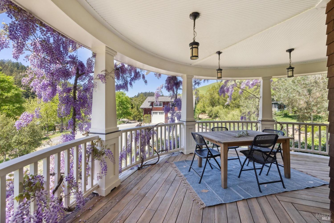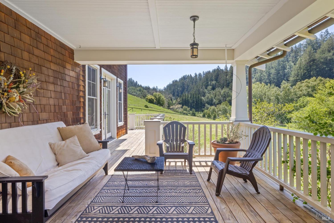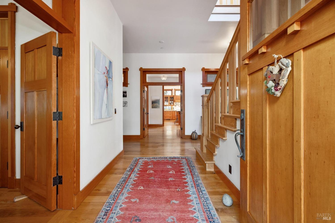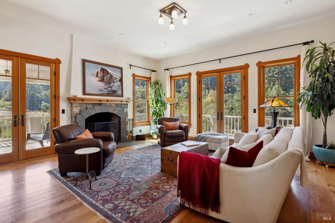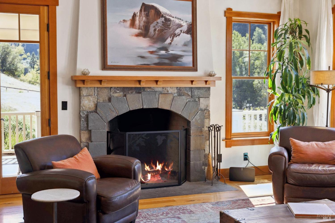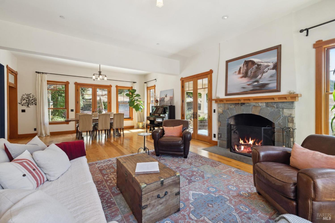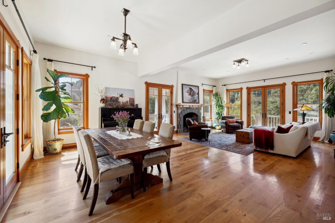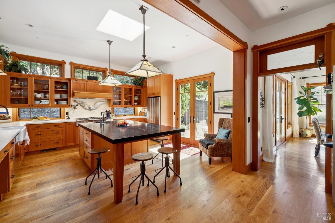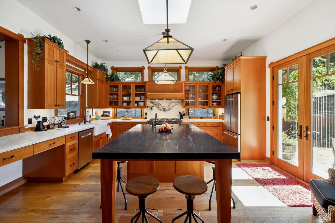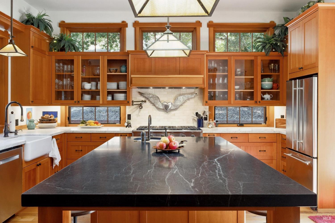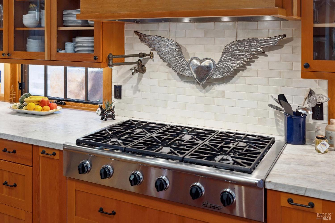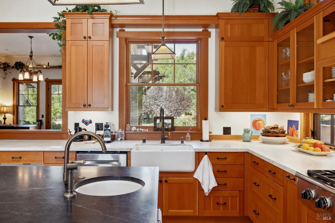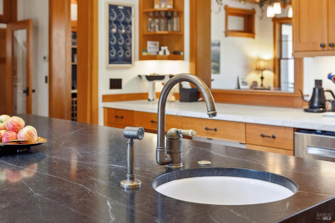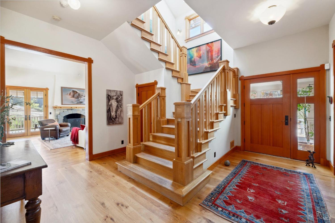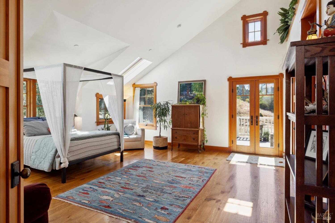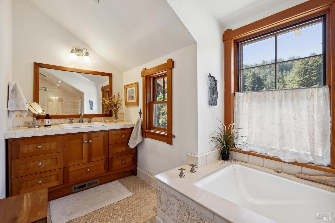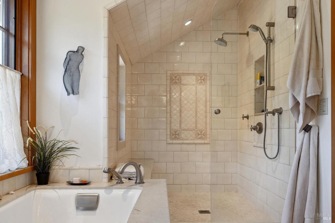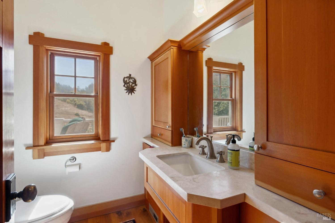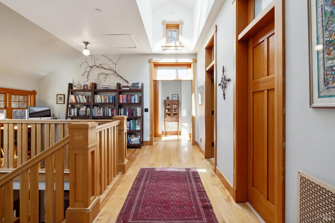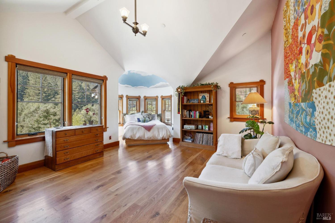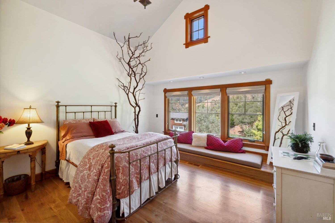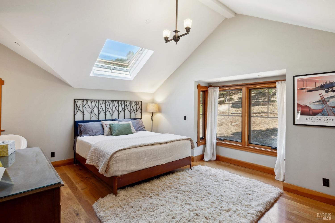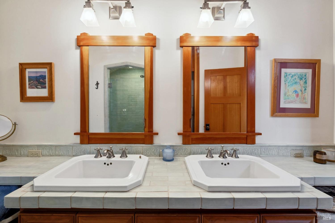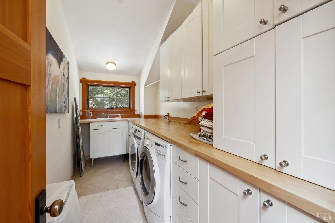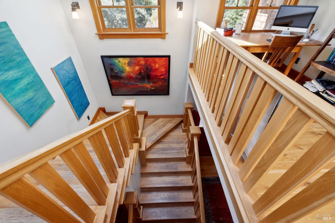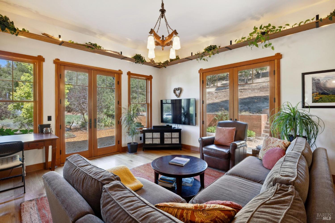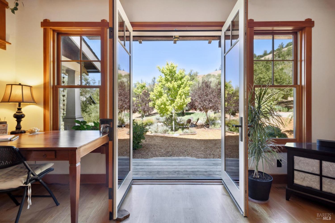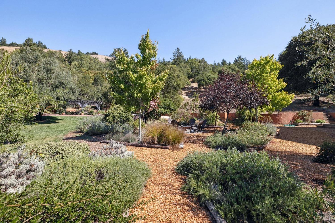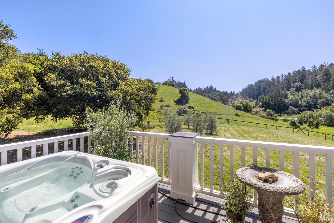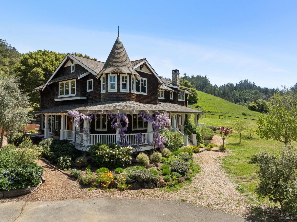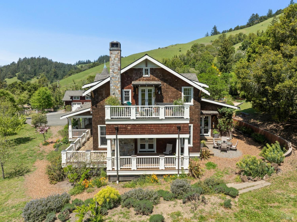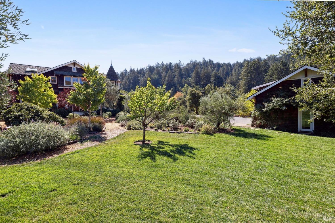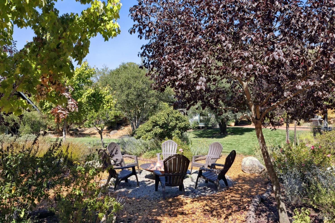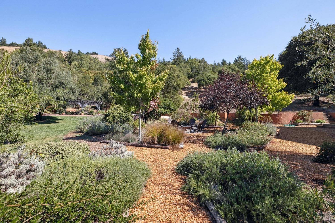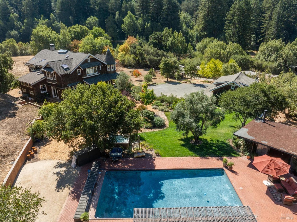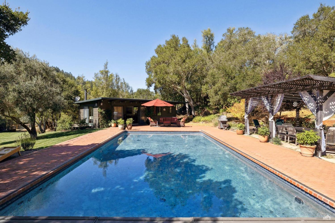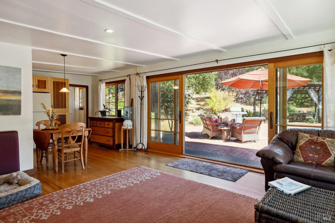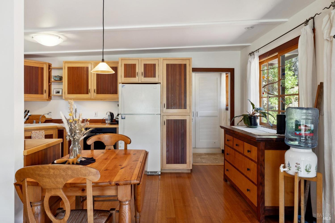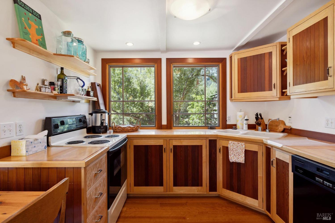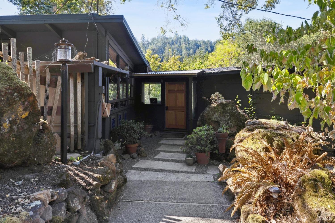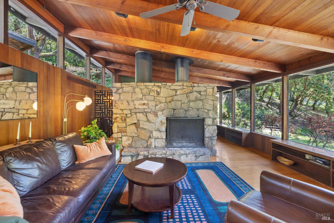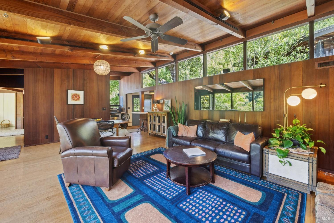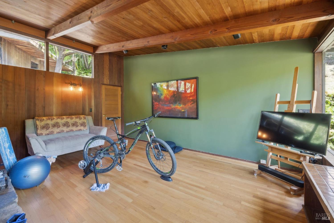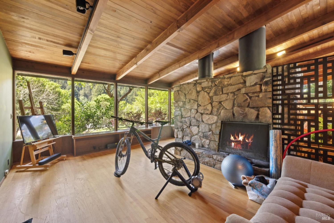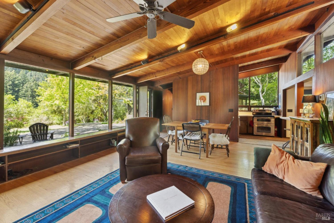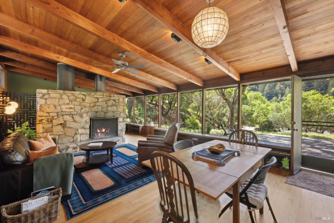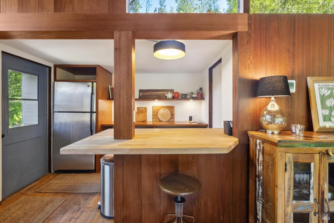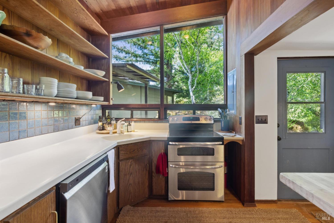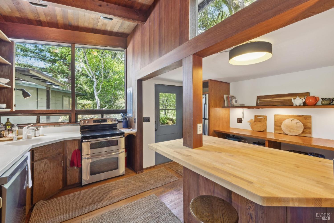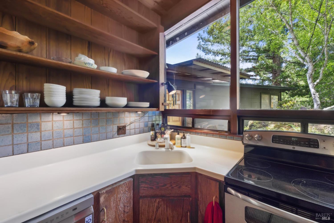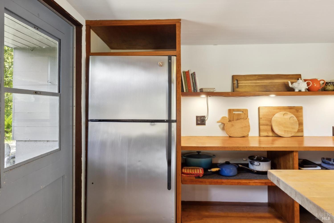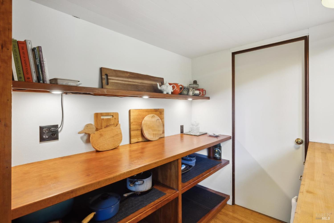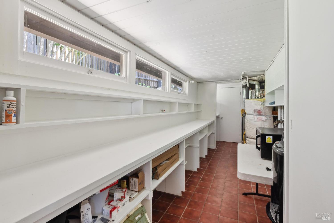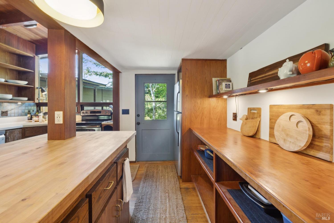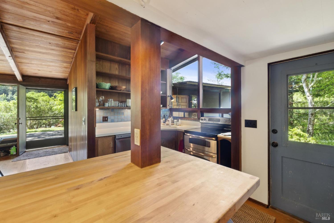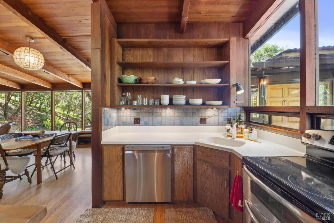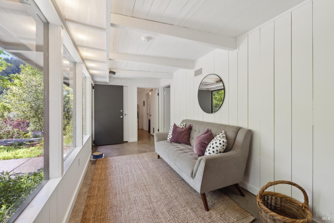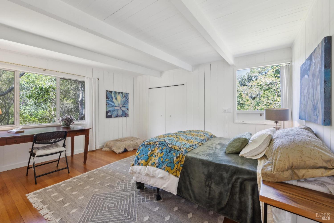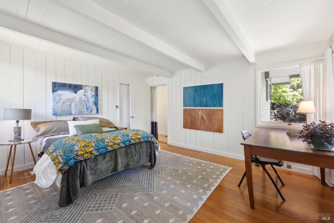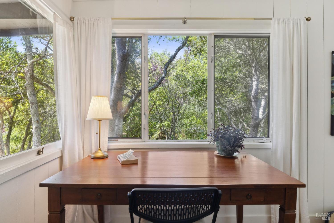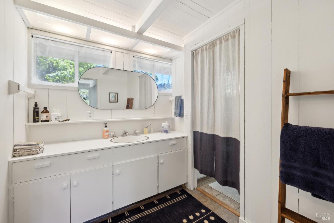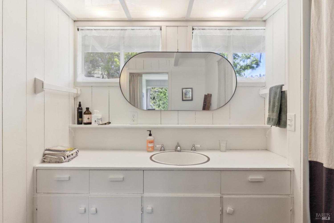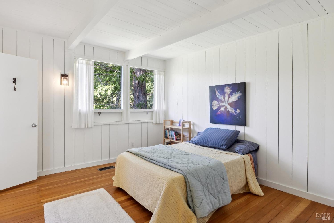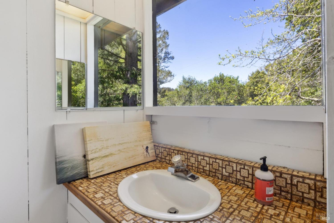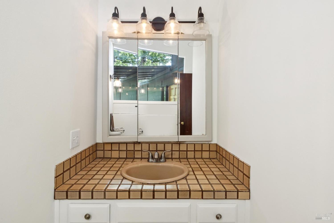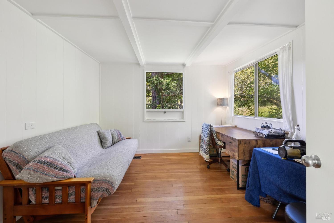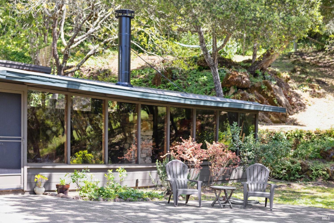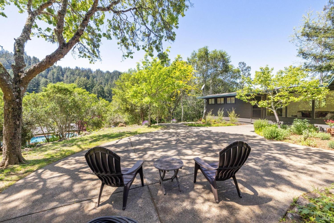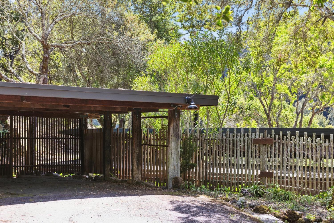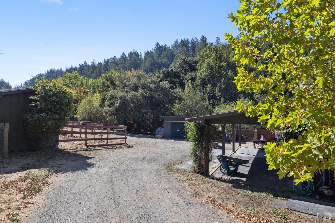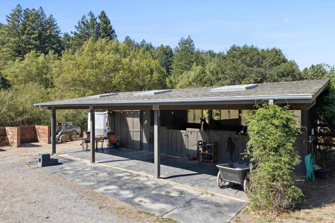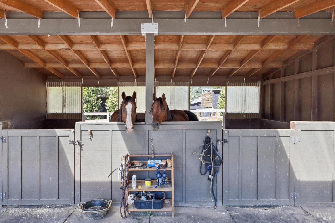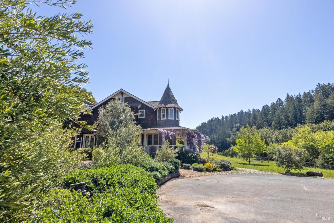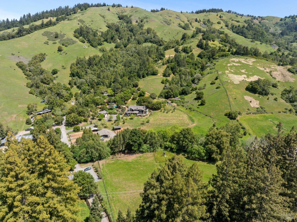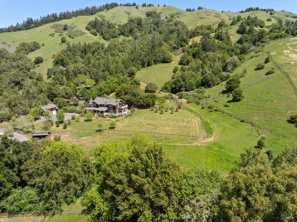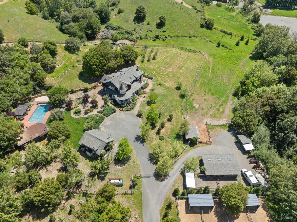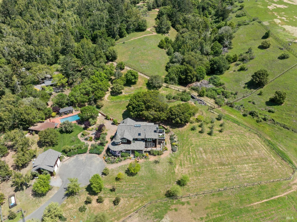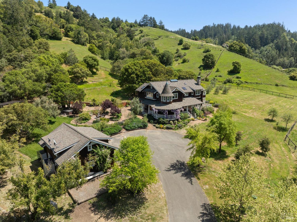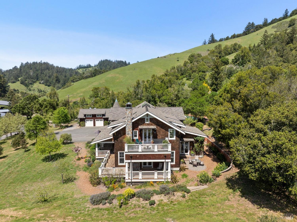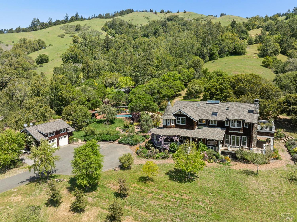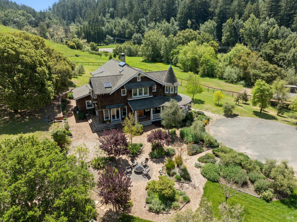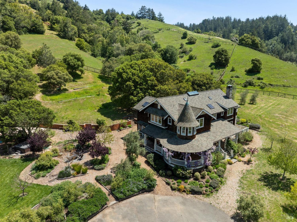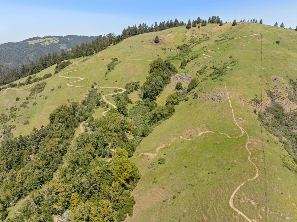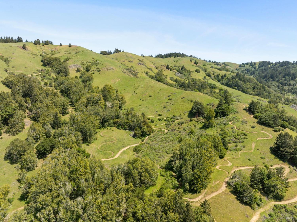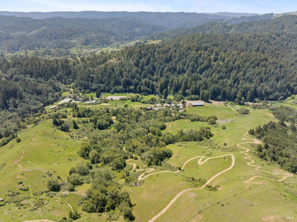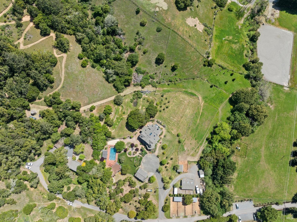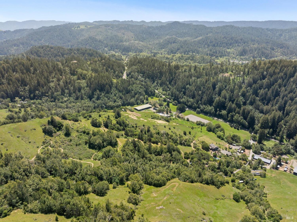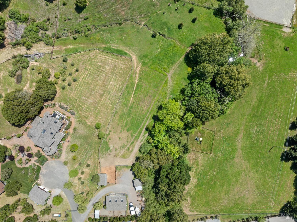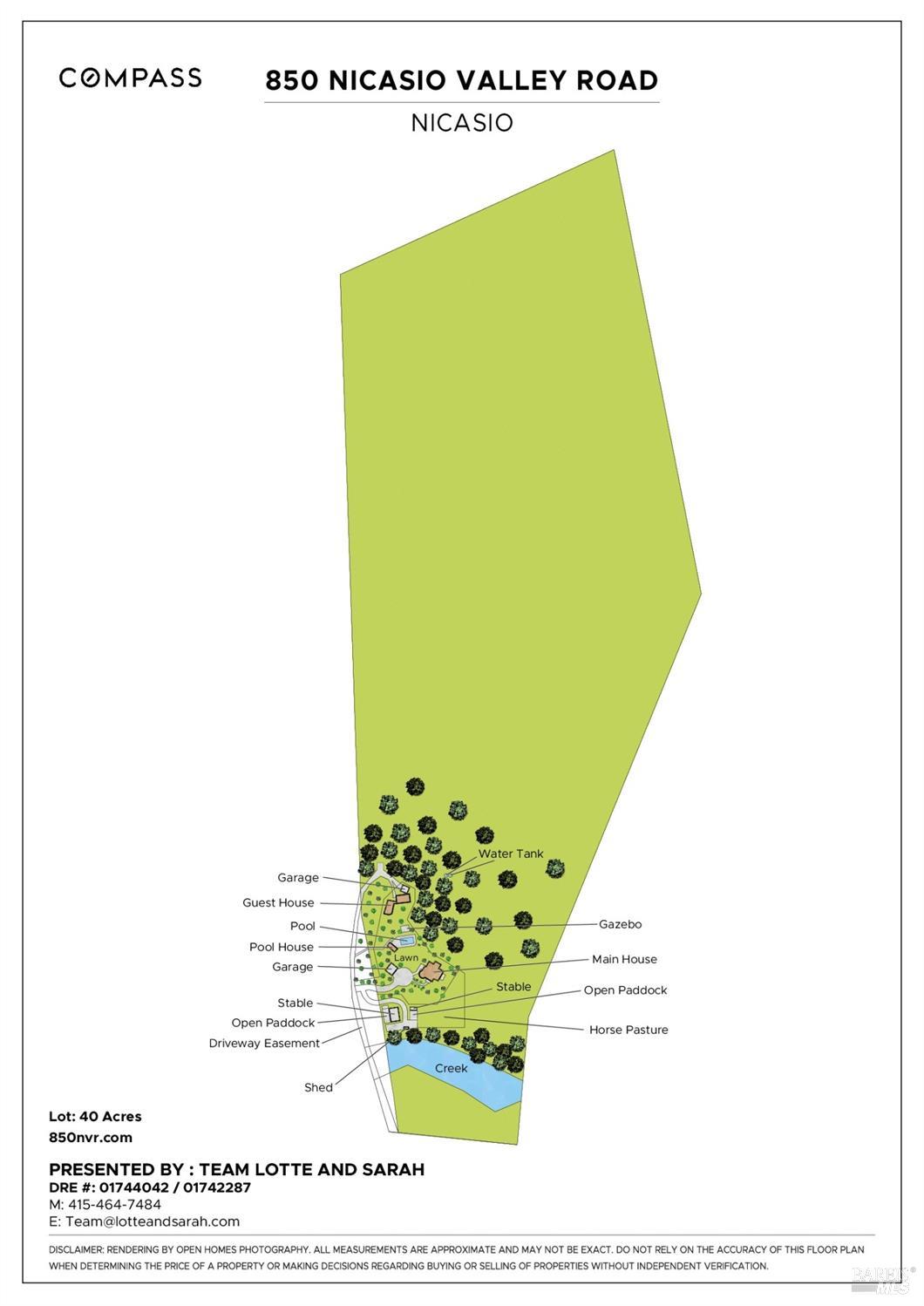850 Nicasio Valley Rd, Nicasio, CA 94946
$8,750,000 Mortgage Calculator Active Single Family Residence
Property Details
About this Property
A 40-acre paradise just 45 minutes from San Francisco where luxury meets nature. Enter through a private gate to find rolling hills, fruit orchards, & panoramic views of meadows & redwood hillsides. The magnificent 2008 Arts & Crafts main residence 4BD epitomizes California indoor-outdoor living with a grand living/dining area, stone fireplace, & three sets of French doors framing the landscape. The gourmet kitchen boasts a soapstone island, Energy-Star appliances, and clerestory windows bathing the space in light. A cozy family room opens to a flower garden, and pool area. Upstairs, four private retreats include lofts and skylights. The primary suite offers a private deck and spa-like en-suite. The original mid-century modern guest house (3BD) features single-level living and a stone fireplace, while the remodeled pool cabana overlooks a black-bottom pool perfect for entertaining. Equestrian facilities include two fenced pastures, stalls, tack room, and hay barn. Miles of hiking and biking trails, seasonal creeks, ponds, & waterfalls weave through this idyllic retreat. Native landscaping ensures a breathtaking, sustainable environment. A rare turnkey opportunity offering luxury, privacy, and natural beauty in one of California's most coveted locations.
MLS Listing Information
MLS #
BA325037696
MLS Source
Bay Area Real Estate Information Services, Inc.
Days on Site
283
Interior Features
Bedrooms
Primary Suite/Retreat
Bathrooms
Double Sinks, Primary - Tub, Shower(s) over Tub(s), Stall Shower, Stone, Tile, Tub w/Jets, Window
Kitchen
Breakfast Nook, Countertop - Other, Countertop - Stone, Hookups - Gas, Hookups - Ice Maker, Island, Island with Sink, Other, Pantry, Pantry Cabinet, Skylight(s)
Appliances
Cooktop - Gas, Dishwasher, Hood Over Range, Other, Oven - Built-In, Oven - Double, Oven - Electric, Oven - Gas, Refrigerator, Dryer, Washer
Dining Room
Dining Area in Living Room, Formal Area, Other
Family Room
Kitchen/Family Room Combo, Other
Fireplace
Living Room
Flooring
Tile, Wood
Laundry
Hookup - Gas Dryer, In Laundry Room, Laundry - Yes, Tub / Sink
Cooling
None
Heating
Central Forced Air, Fireplace, Propane
Exterior Features
Roof
Composition
Foundation
Slab
Pool
Black Bottom, In Ground, Pool - Yes
Style
Craftsman, Custom, Ranchette
Parking, School, and Other Information
Garage/Parking
Covered Parking, Detached, Gate/Door Opener, Garage: 2 Car(s)
Elementary District
Nicasio
Sewer
Septic Tank
Water
Shared Well, Spring, Well
Complex Amenities
Community Security Gate
Unit Information
| # Buildings | # Leased Units | # Total Units |
|---|---|---|
| 0 | – | – |
Neighborhood: Around This Home
Neighborhood: Local Demographics
Market Trends Charts
Nearby Homes for Sale
850 Nicasio Valley Rd is a Single Family Residence in Nicasio, CA 94946. This 6,995 square foot property sits on a 40 Acres Lot and features 7 bedrooms & 4 full and 1 partial bathrooms. It is currently priced at $8,750,000 and was built in 2008. This address can also be written as 850 Nicasio Valley Rd, Nicasio, CA 94946.
©2026 Bay Area Real Estate Information Services, Inc. All rights reserved. All data, including all measurements and calculations of area, is obtained from various sources and has not been, and will not be, verified by broker or MLS. All information should be independently reviewed and verified for accuracy. Properties may or may not be listed by the office/agent presenting the information. Information provided is for personal, non-commercial use by the viewer and may not be redistributed without explicit authorization from Bay Area Real Estate Information Services, Inc.
Presently MLSListings.com displays Active, Contingent, Pending, and Recently Sold listings. Recently Sold listings are properties which were sold within the last three years. After that period listings are no longer displayed in MLSListings.com. Pending listings are properties under contract and no longer available for sale. Contingent listings are properties where there is an accepted offer, and seller may be seeking back-up offers. Active listings are available for sale.
This listing information is up-to-date as of January 27, 2026. For the most current information, please contact Lotte and Sarah, (415) 464-7494
