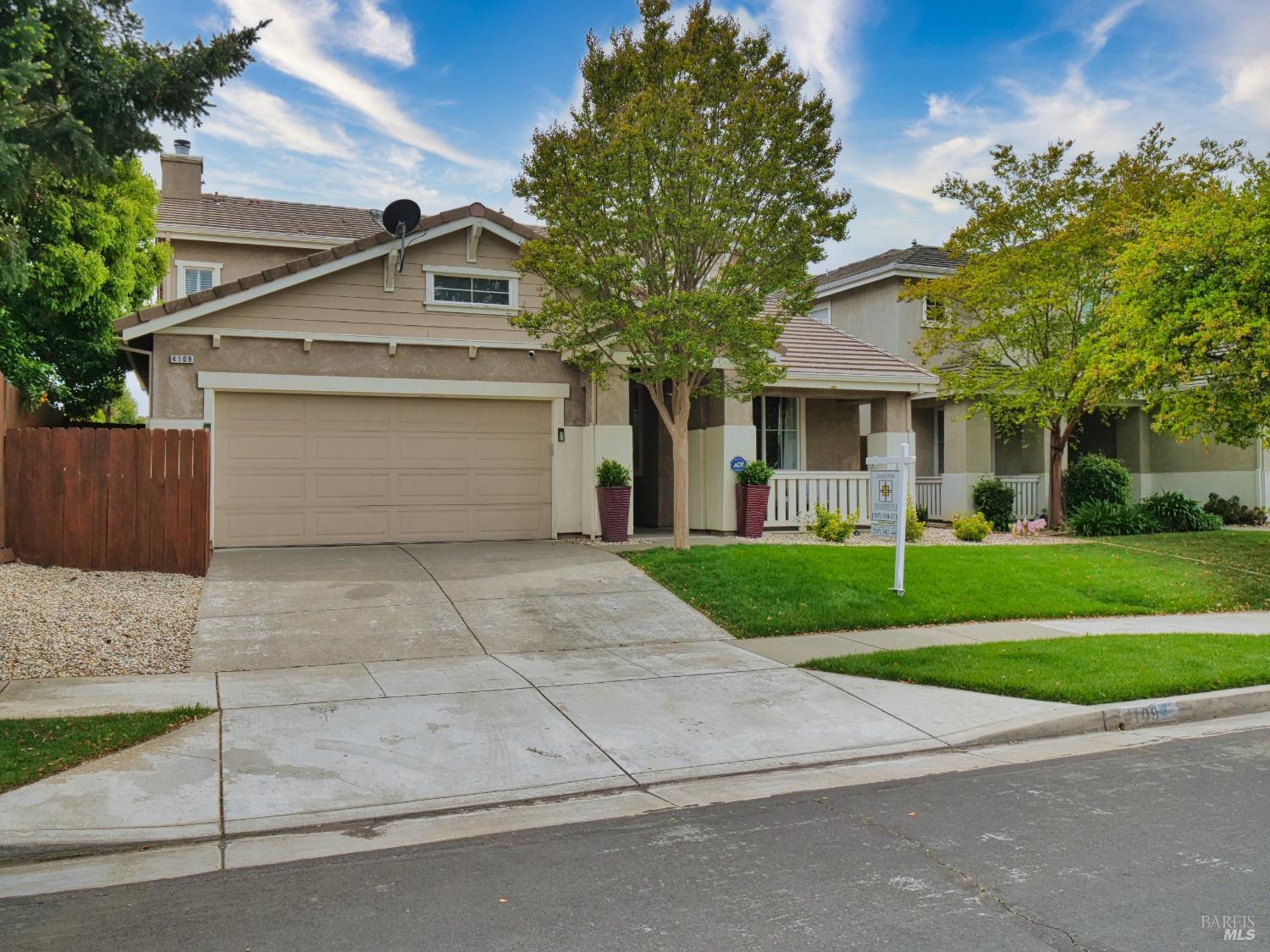4109 Fall Creek Ct, Fairfield, CA 94534
$790,000 Mortgage Calculator Sold on Jun 16, 2025 Single Family Residence
Property Details
About this Property
Welcome Home to Grandeur and Modern Comfort! Discover this expansive 5-bedroom, 3-bath single-family residence, where thoughtful design meets effortless living. The open-concept floor plan is perfect for both daily life and elegant entertaining. Nestled in a highly desirable Fairfield neighborhood, you'll enjoy unparalleled access to Interstates 80 and 680, Highway 12, plus a wealth of nearby shopping, dining, and recreational opportunities, including local parks and trails. The heart of this home is its updated, spacious kitchen, featuring gleaming quartz countertops and top-of-the-line stainless steel appliancesa chef's dream! Embrace sustainable living with 15 owned solar panels and a Tesla wall charger, significantly reducing energy costs. This intelligent layout includes a desirable first-floor bedroom with a full bath, ideal for guests or multi-generational living. Upstairs, unwind in the luxurious master suite, complete with a massive walk-in closet featuring custom organizers for ultimate convenience. Step outside to your private, fenced backyard oasis with no rear neighbors. It's an entertainer's delight, boasting a custom water fountain. Put this one on your list to see before it is too late.
MLS Listing Information
MLS #
BA325038062
MLS Source
Bay Area Real Estate Information Services, Inc.
Interior Features
Bedrooms
Primary Suite/Retreat
Bathrooms
Primary - Tub, Shower(s) over Tub(s)
Kitchen
Breakfast Nook, Countertop - Concrete, Hookups - Ice Maker, Island, Island with Sink, Kitchen/Family Room Combo, Other
Appliances
Dishwasher, Garbage Disposal, Hood Over Range, Other, Oven - Gas, Oven Range - Built-In, Gas
Dining Room
Dining Area in Living Room, Other
Family Room
Other
Fireplace
Family Room
Flooring
Linoleum, Tile
Laundry
220 Volt Outlet, In Laundry Room, Laundry - Yes
Cooling
Ceiling Fan, Central Forced Air
Heating
Central Forced Air, Fireplace, Gas
Exterior Features
Roof
Concrete, Tile
Foundation
Slab, Concrete Perimeter and Slab
Pool
Pool - No
Style
Luxury, Traditional
Parking, School, and Other Information
Garage/Parking
Attached Garage, Electric Car Hookup, Facing Front, Gate/Door Opener, Side By Side, Garage: 2 Car(s)
Sewer
Public Sewer
Water
Public
HOA Fee
$79
HOA Fee Frequency
Monthly
Complex Amenities
Exercise Course, Park, Playground
Unit Information
| # Buildings | # Leased Units | # Total Units |
|---|---|---|
| 0 | – | – |
Neighborhood: Around This Home
Neighborhood: Local Demographics
Market Trends Charts
4109 Fall Creek Ct is a Single Family Residence in Fairfield, CA 94534. This 2,817 square foot property sits on a 5,415 Sq Ft Lot and features 5 bedrooms & 3 full bathrooms. It is currently priced at $790,000 and was built in 2001. This address can also be written as 4109 Fall Creek Ct, Fairfield, CA 94534.
©2026 Bay Area Real Estate Information Services, Inc. All rights reserved. All data, including all measurements and calculations of area, is obtained from various sources and has not been, and will not be, verified by broker or MLS. All information should be independently reviewed and verified for accuracy. Properties may or may not be listed by the office/agent presenting the information. Information provided is for personal, non-commercial use by the viewer and may not be redistributed without explicit authorization from Bay Area Real Estate Information Services, Inc.
Presently MLSListings.com displays Active, Contingent, Pending, and Recently Sold listings. Recently Sold listings are properties which were sold within the last three years. After that period listings are no longer displayed in MLSListings.com. Pending listings are properties under contract and no longer available for sale. Contingent listings are properties where there is an accepted offer, and seller may be seeking back-up offers. Active listings are available for sale.
This listing information is up-to-date as of November 06, 2025. For the most current information, please contact William Velasco, (707) 342-4485
