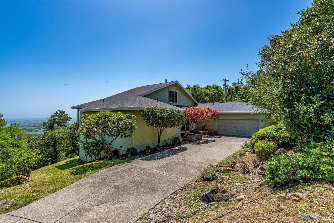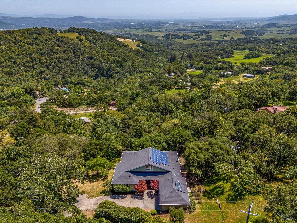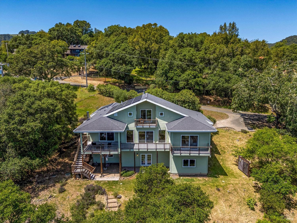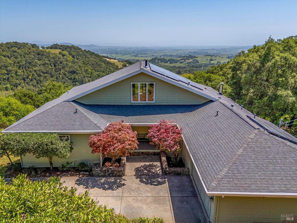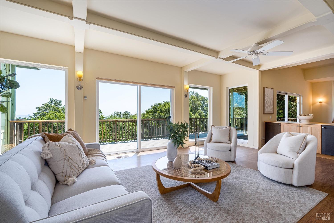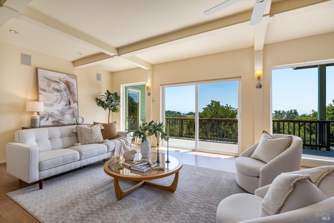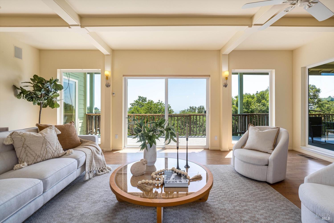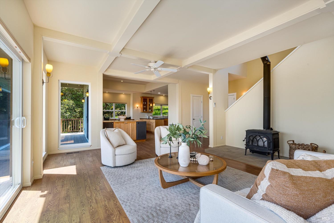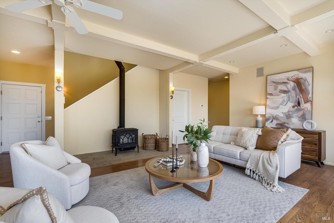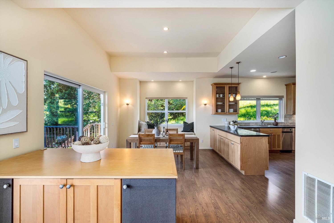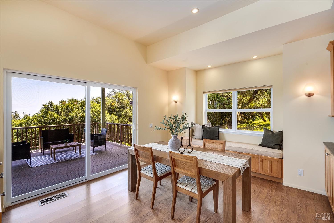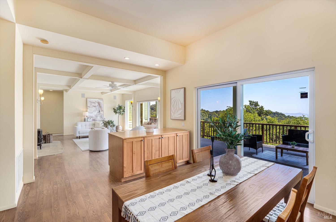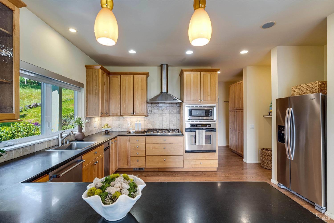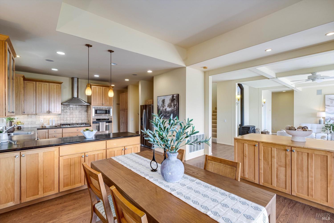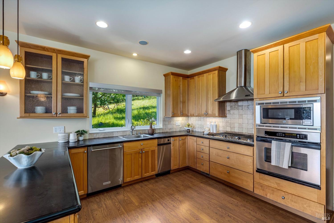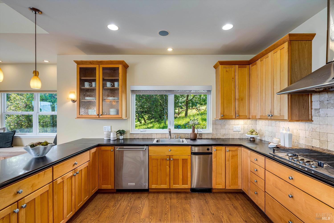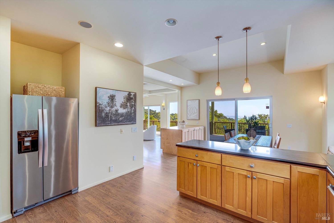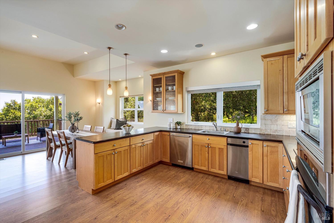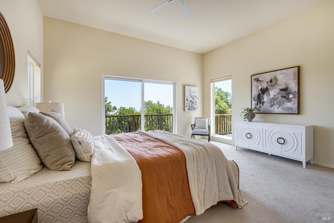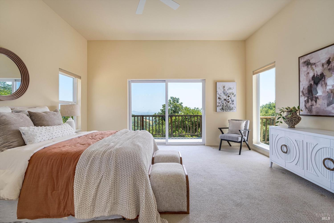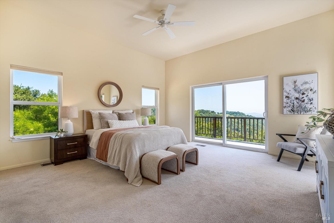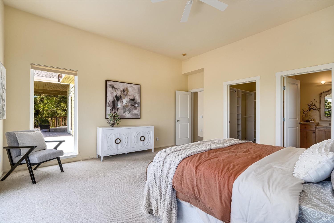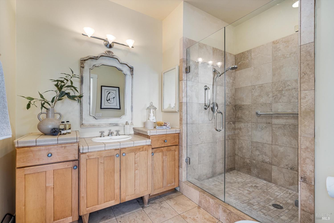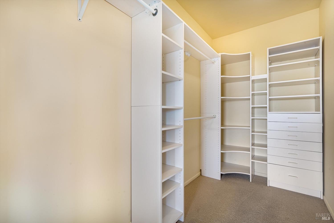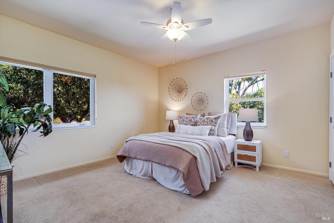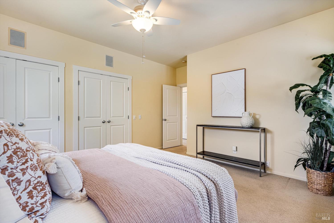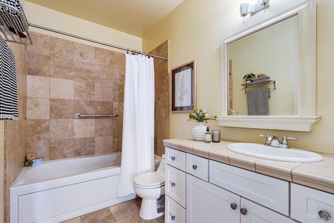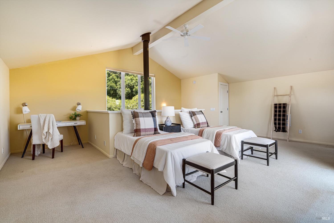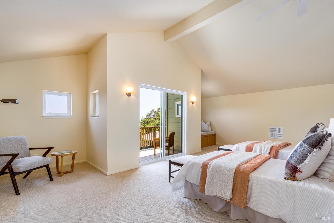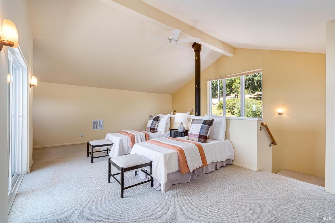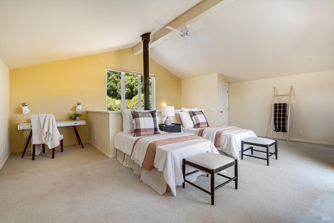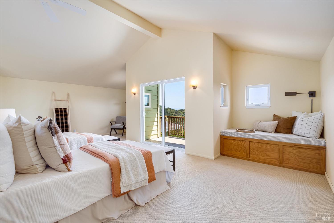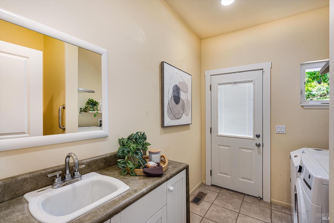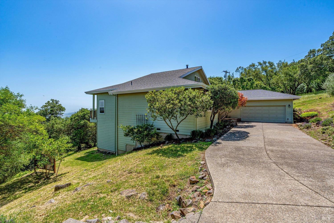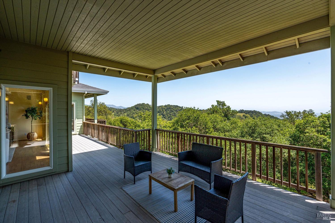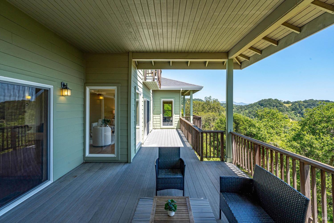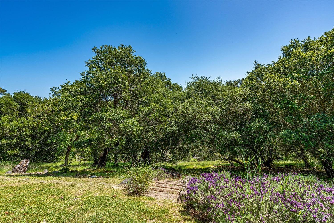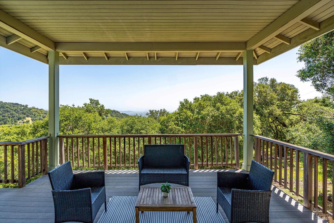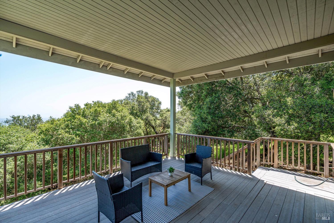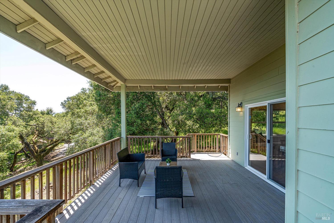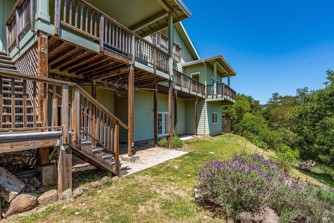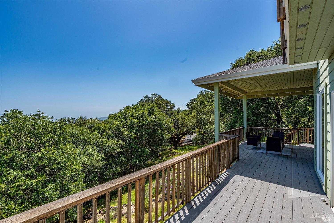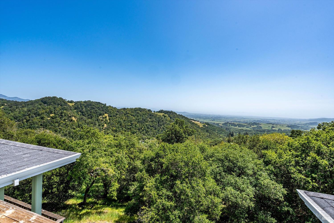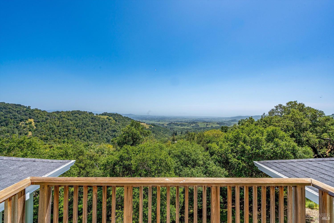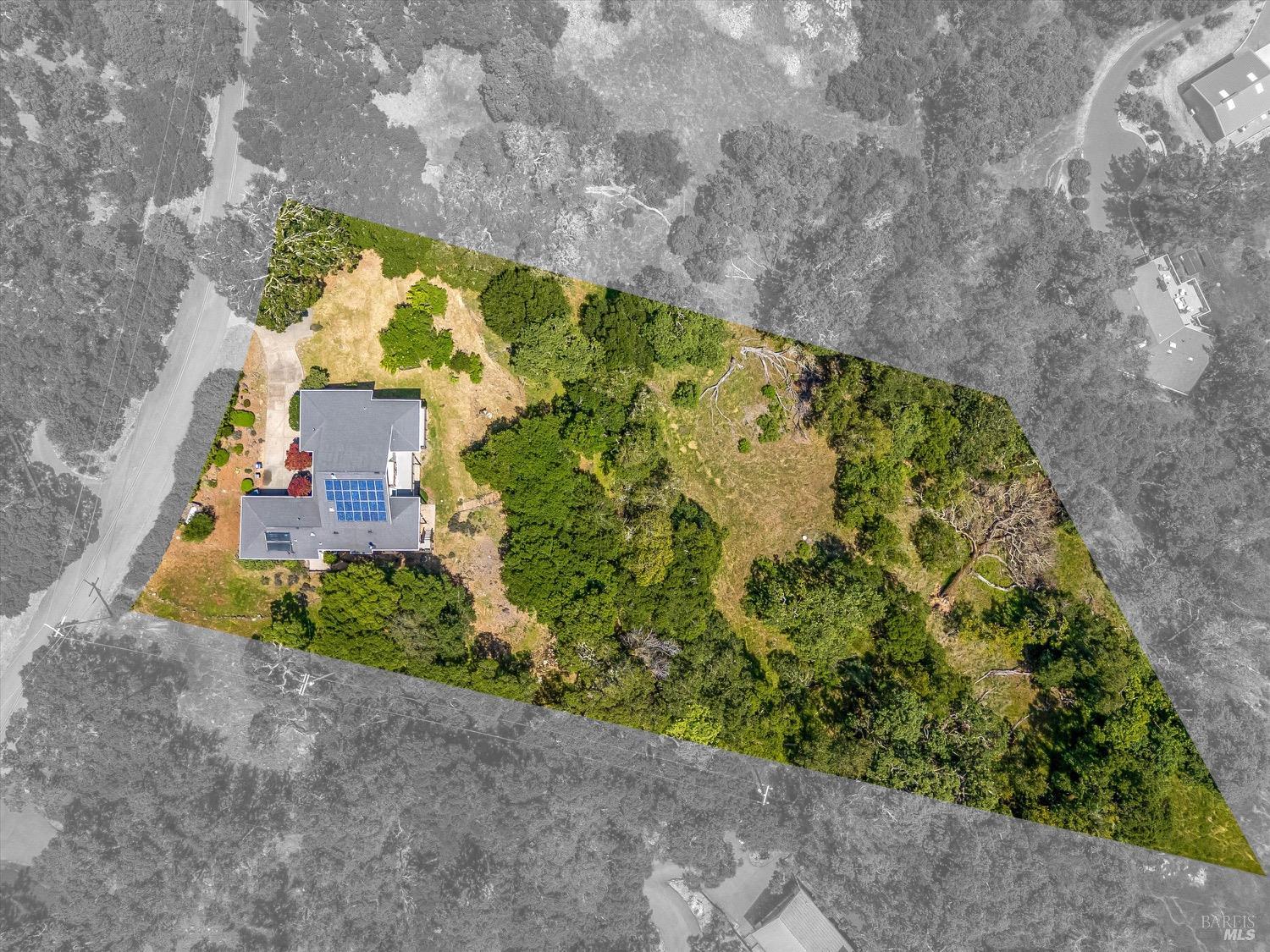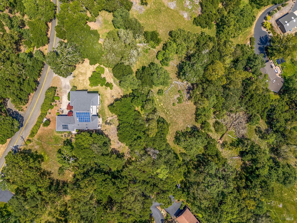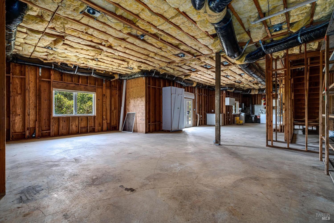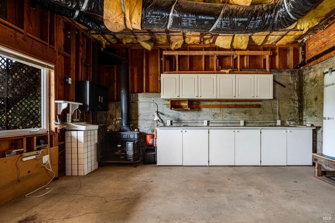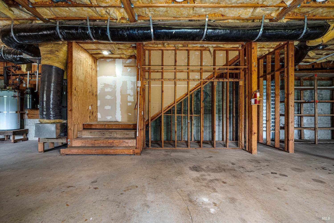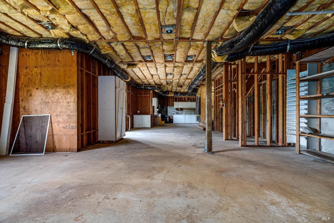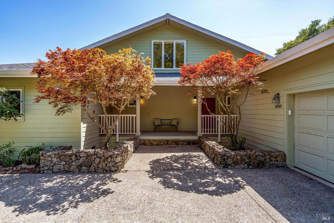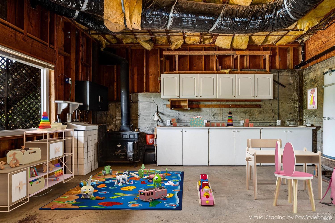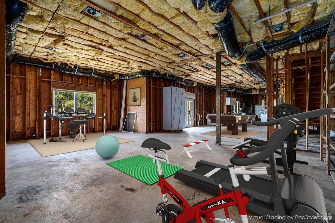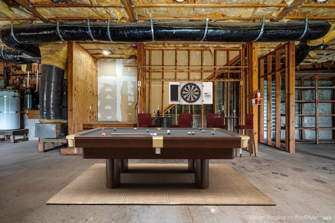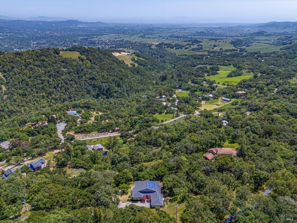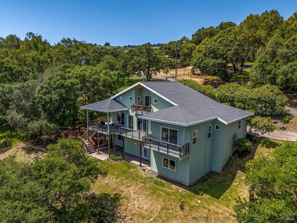Property Details
About this Property
Enjoy sweeping valley, bay & mountain views all the way to Mt. Diablo on a clear day. Situated in Diamond A on a private, 2 acre parcel, this beautiful home features: A light-filled living room with high ceilings & wood burning fireplace with large deck, Updated kitchen with stainless steel appliances & recessed lighting with adjacent dining room opening to a covered deck. The primary suite is on the main level and features a walk-in-closet, updated primary bathroom, and a balcony. A second guest bedroom & full, updated bathroom is also on the main level. Upstairs you will find a light & bright loft BR with balcony. Beneath the main level, a Spacious workshop runs the full length of the home! This large space features high ceilings, plumbing, and sliders opening to rear patio. Multiple options for this workshop area: Create a gym, artist studio, wine cellar/winery, game room, music studio, indoor pickleball practice area?? Let your imagination go wild! The solar panels are paid in full. Laundry room & half bath adjacent to kitchen. Newer Furnace/A/C (approx 2023. Attached two car garage and guest parking. Ideal location and setting! Envision peaceful mornings and quiet evenings soaking in the valley views, or entertaining friends & family with the flexible indoor/outdoor spaces.
MLS Listing Information
MLS #
BA325038116
MLS Source
Bay Area Real Estate Information Services, Inc.
Days on Site
7
Interior Features
Bedrooms
Primary Suite/Retreat
Bathrooms
Shower(s) over Tub(s), Tile
Kitchen
Other
Appliances
Cooktop - Gas, Dishwasher, Other, Oven - Built-In, Oven - Gas, Refrigerator, Dryer, Washer
Dining Room
Dining Area in Living Room, Other
Fireplace
Living Room, Wood Stove
Flooring
Carpet, Laminate, Tile
Laundry
In Laundry Room, Laundry - Yes
Cooling
Central Forced Air
Heating
Central Forced Air
Exterior Features
Roof
Composition
Pool
Community Facility, Pool - No
Style
Traditional
Parking, School, and Other Information
Garage/Parking
Access - Interior, Attached Garage, Garage: 2 Car(s)
Sewer
Septic Tank
Water
Shared Well
Complex Amenities
Club House, Community Pool
Contact Information
Listing Agent
Tiffany Knef
W Real Estate
License #: 01261601
Phone: (707) 337-1439
Co-Listing Agent
Randall Waller
W Real Estate
License #: 01795950
Phone: (707) 843-1382
Unit Information
| # Buildings | # Leased Units | # Total Units |
|---|---|---|
| 0 | – | – |
Neighborhood: Around This Home
Neighborhood: Local Demographics
Market Trends Charts
Nearby Homes for Sale
18782 Deer Park Dr is a Single Family Residence in Sonoma, CA 95476. This 2,458 square foot property sits on a 2 Acres Lot and features 3 bedrooms & 2 full and 1 partial bathrooms. It is currently priced at $1,595,000 and was built in 2002. This address can also be written as 18782 Deer Park Dr, Sonoma, CA 95476.
©2025 Bay Area Real Estate Information Services, Inc. All rights reserved. All data, including all measurements and calculations of area, is obtained from various sources and has not been, and will not be, verified by broker or MLS. All information should be independently reviewed and verified for accuracy. Properties may or may not be listed by the office/agent presenting the information. Information provided is for personal, non-commercial use by the viewer and may not be redistributed without explicit authorization from Bay Area Real Estate Information Services, Inc.
Presently MLSListings.com displays Active, Contingent, Pending, and Recently Sold listings. Recently Sold listings are properties which were sold within the last three years. After that period listings are no longer displayed in MLSListings.com. Pending listings are properties under contract and no longer available for sale. Contingent listings are properties where there is an accepted offer, and seller may be seeking back-up offers. Active listings are available for sale.
This listing information is up-to-date as of May 12, 2025. For the most current information, please contact Tiffany Knef, (707) 337-1439
