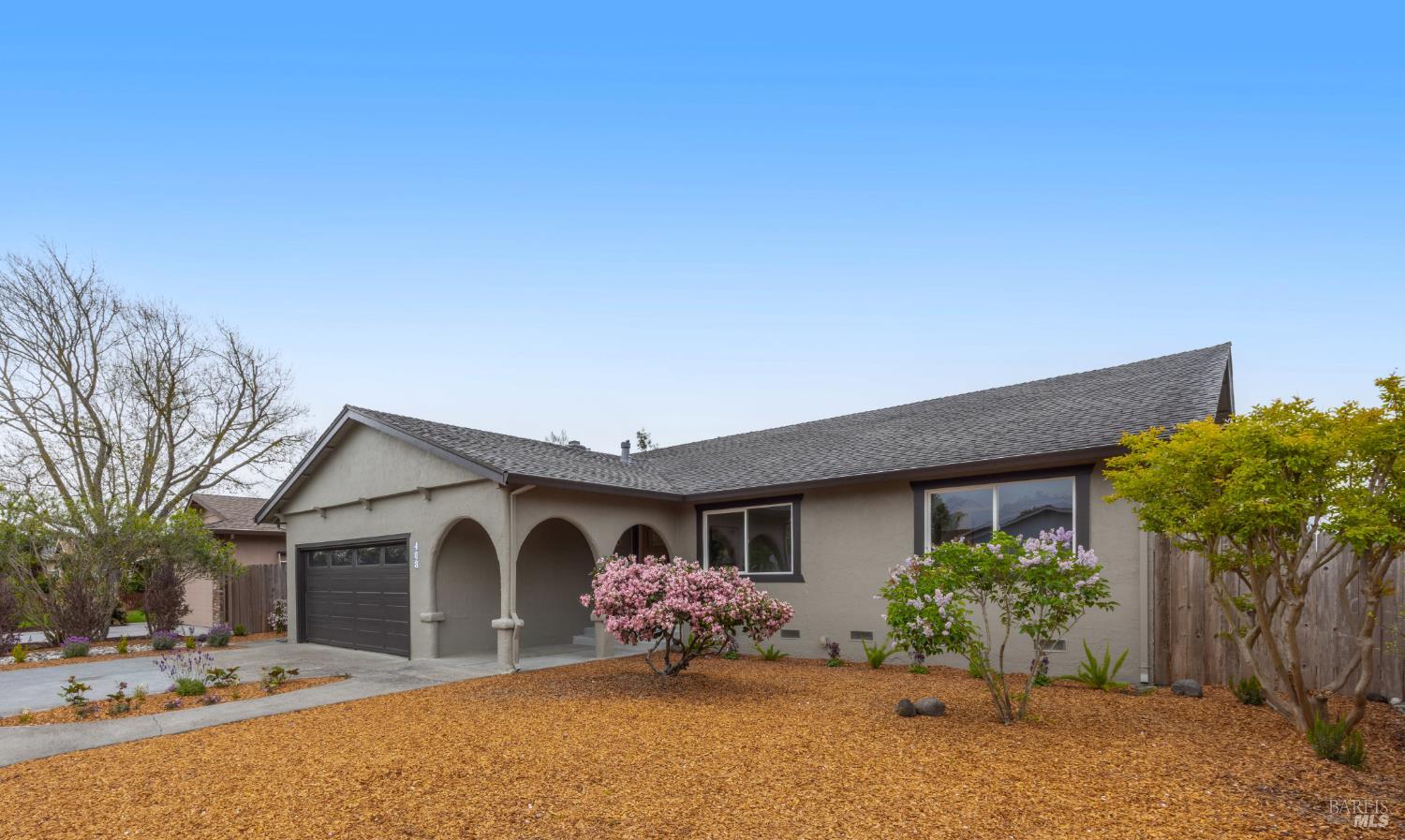408 Garfield Dr, Petaluma, CA 94954
$1,064,860 Mortgage Calculator Sold on Jun 30, 2025 Single Family Residence
Property Details
About this Property
Welcome to this exquisitely renovated ranch home in Petaluma's coveted east side, offering turn-key living by Lucian Design. Bathed in natural light throughout, the open layout seamlessly connects the family room to an expanded kitchen featuring modern slab-front cabinetry, stainless appliances, & sleek Quartz countertopsperfect for culinary adventures and effortless entertaining. The bright living and dining areas open to a private backyard retreat, complete with patio and mature fruit trees. The primary suite offers a spa-like bath with double vanity and thoughtfully curated finishes. Three additional bedrooms provide flexible space for guests, a home office, or a creative studio. Designed for both beauty and reliability, this home features updates including stylish eco-friendly hybrid flooring, a 2025 furnace, windows, and fully permitted plumbing and electrical upgrades delivering modern comfort with lasting quality. Fresh, custom design elements bring the home beautifully up to date while adding character and a truly special feel. As part of the Petaluma Gardens Home Association, residents enjoy a community pool and RV/boat parking, all for a modest monthly fee. Plus, you'll enjoy easy access to Highway 101 and downtown Petaluma. Don't miss out- schedule your showing today!
MLS Listing Information
MLS #
BA325038190
MLS Source
Bay Area Real Estate Information Services, Inc.
Interior Features
Bathrooms
Shower(s) over Tub(s)
Kitchen
Island, Pantry Cabinet
Appliances
Dishwasher, Garbage Disposal, Hood Over Range, Microwave, Oven Range - Gas, Wine Refrigerator, Dryer, Washer
Dining Room
Dining Area in Living Room, Formal Dining Room
Fireplace
Living Room
Flooring
Tile, Vinyl
Laundry
In Garage
Cooling
Ceiling Fan
Heating
Central Forced Air
Exterior Features
Roof
Composition
Pool
Community Facility, None, Pool - No
Style
Ranch
Parking, School, and Other Information
Garage/Parking
Access - Interior, Attached Garage, Facing Front, Gate/Door Opener, Side By Side, Garage: 2 Car(s)
Sewer
Public Sewer
Water
Public
HOA Fee
$60
HOA Fee Frequency
Monthly
Complex Amenities
Community Pool
Contact Information
Listing Agent
Danica Varos
Century 21 Epic
License #: 02251535
Phone: (707) 780-8714
Co-Listing Agent
Denise Lucchesi
Century 21 Epic
License #: 01465878
Phone: (707) 769-9000
Unit Information
| # Buildings | # Leased Units | # Total Units |
|---|---|---|
| 0 | – | – |
Neighborhood: Around This Home
Neighborhood: Local Demographics
Market Trends Charts
408 Garfield Dr is a Single Family Residence in Petaluma, CA 94954. This 1,770 square foot property sits on a 6,826 Sq Ft Lot and features 4 bedrooms & 2 full bathrooms. It is currently priced at $1,064,860 and was built in 1968. This address can also be written as 408 Garfield Dr, Petaluma, CA 94954.
©2025 Bay Area Real Estate Information Services, Inc. All rights reserved. All data, including all measurements and calculations of area, is obtained from various sources and has not been, and will not be, verified by broker or MLS. All information should be independently reviewed and verified for accuracy. Properties may or may not be listed by the office/agent presenting the information. Information provided is for personal, non-commercial use by the viewer and may not be redistributed without explicit authorization from Bay Area Real Estate Information Services, Inc.
Presently MLSListings.com displays Active, Contingent, Pending, and Recently Sold listings. Recently Sold listings are properties which were sold within the last three years. After that period listings are no longer displayed in MLSListings.com. Pending listings are properties under contract and no longer available for sale. Contingent listings are properties where there is an accepted offer, and seller may be seeking back-up offers. Active listings are available for sale.
This listing information is up-to-date as of June 30, 2025. For the most current information, please contact Danica Varos, (707) 780-8714
